14205 Athens Lane, Yukon, OK 73099
Local realty services provided by:Better Homes and Gardens Real Estate Paramount
Listed by: brooke massey, jennifer l hubbard
Office: brix realty
MLS#:1193730
Source:OK_OKC
14205 Athens Lane,Yukon, OK 73099
$269,000
- 4 Beds
- 2 Baths
- 1,766 sq. ft.
- Single family
- Active
Price summary
- Price:$269,000
- Price per sq. ft.:$152.32
About this home
This 2020 built, 4-bedroom, 2-bathroom home has been beautifully maintained and designed for the way you live today—with an open-concept layout that makes everyday life and entertaining feel seamless.
Just off the main living area, you’ll find a bonus flex space ready to adapt to your lifestyle. Whether you envision a formal dining room, creative studio, or remote work haven, this versatile area flexes with your needs.
The primary suite is a peaceful retreat with its own ensuite bathroom, while three additional bedrooms provide plenty of space for family, guests, or hobbies. Freshly updated with new carpet in 2025, this home feels move-in ready from the moment you walk in.
Step outside and discover one of the property’s most unique features—no rear neighbors, just acres of beautiful open land. This rare setting creates a true sense of privacy and a country feel, while still being close to everything you need. Morning coffee, evening sunsets, or weekend gatherings feel extra special with these serene greenbelt views.
Nestled in a desirable neighborhood, this home offers the perfect blend of privacy and community access. If you’re looking for space, function, and a setting that feels like a true escape, this is the one.
Contact an agent
Home facts
- Year built:2020
- Listing ID #:1193730
- Added:103 day(s) ago
- Updated:January 16, 2026 at 01:38 PM
Rooms and interior
- Bedrooms:4
- Total bathrooms:2
- Full bathrooms:2
- Living area:1,766 sq. ft.
Heating and cooling
- Cooling:Central Electric
- Heating:Central Gas
Structure and exterior
- Roof:Composition
- Year built:2020
- Building area:1,766 sq. ft.
- Lot area:0.16 Acres
Schools
- High school:Piedmont HS
- Middle school:Piedmont MS
- Elementary school:Stone Ridge ES
Finances and disclosures
- Price:$269,000
- Price per sq. ft.:$152.32
New listings near 14205 Athens Lane
- New
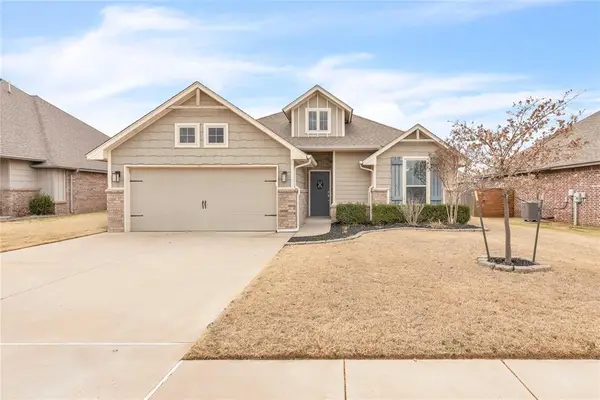 $280,000Active3 beds 2 baths1,576 sq. ft.
$280,000Active3 beds 2 baths1,576 sq. ft.717 Windy Lane, Yukon, OK 73099
MLS# 1210192Listed by: THE AMBASSADOR GROUP REAL ESTA - Open Sun, 2 to 4pmNew
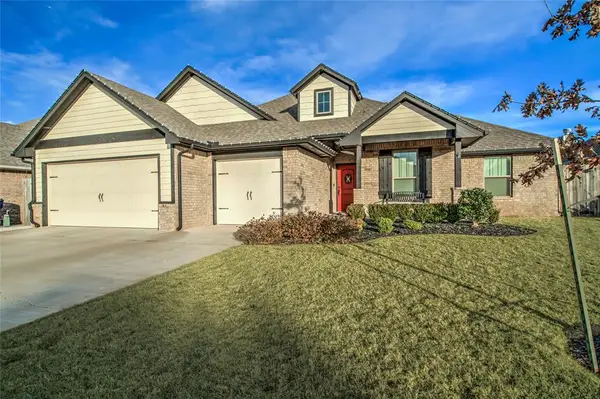 $359,900Active4 beds 2 baths1,900 sq. ft.
$359,900Active4 beds 2 baths1,900 sq. ft.708 Bison Crossing Drive, Yukon, OK 73099
MLS# 1209462Listed by: KELLER WILLIAMS CENTRAL OK ED - New
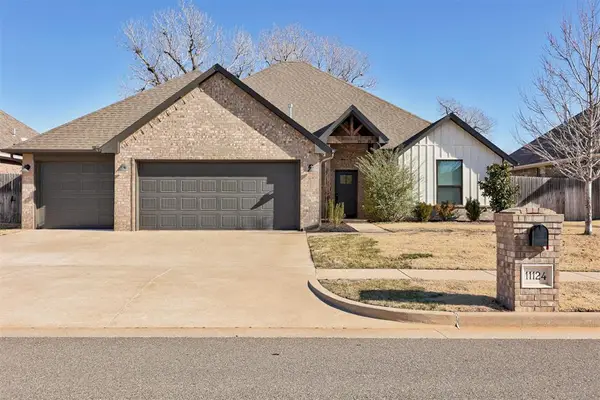 $379,900Active3 beds 3 baths2,161 sq. ft.
$379,900Active3 beds 3 baths2,161 sq. ft.11124 Fairways Avenue, Yukon, OK 73099
MLS# 1209178Listed by: BAILEE & CO. REAL ESTATE - Open Sat, 2 to 4pmNew
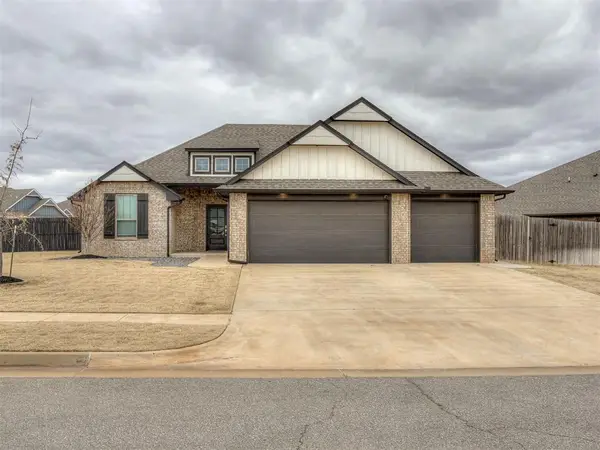 $325,000Active4 beds 2 baths1,788 sq. ft.
$325,000Active4 beds 2 baths1,788 sq. ft.609 Red River Drive, Yukon, OK 73099
MLS# 1209944Listed by: SAXON REALTY GROUP - New
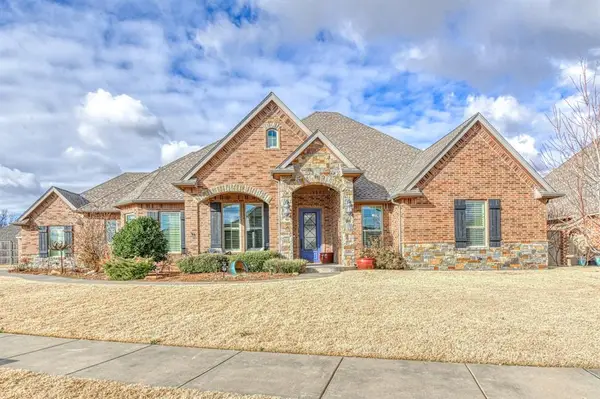 $614,900Active4 beds 3 baths3,042 sq. ft.
$614,900Active4 beds 3 baths3,042 sq. ft.2233 War Eagle Lane, Yukon, OK 73099
MLS# 1209607Listed by: FORGE REALTY GROUP - New
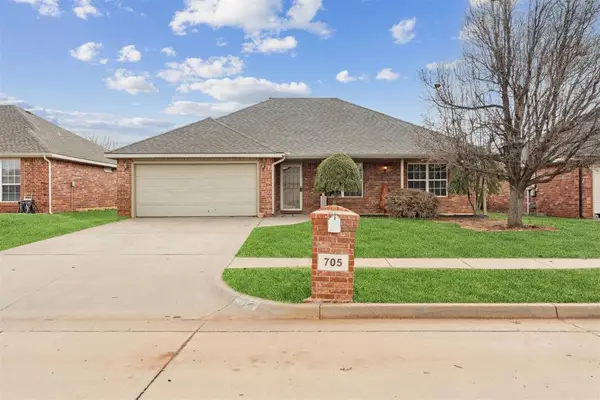 $205,000Active3 beds 2 baths1,344 sq. ft.
$205,000Active3 beds 2 baths1,344 sq. ft.705 Mcconnell Drive, Yukon, OK 73099
MLS# 1209916Listed by: COPPER CREEK REAL ESTATE - New
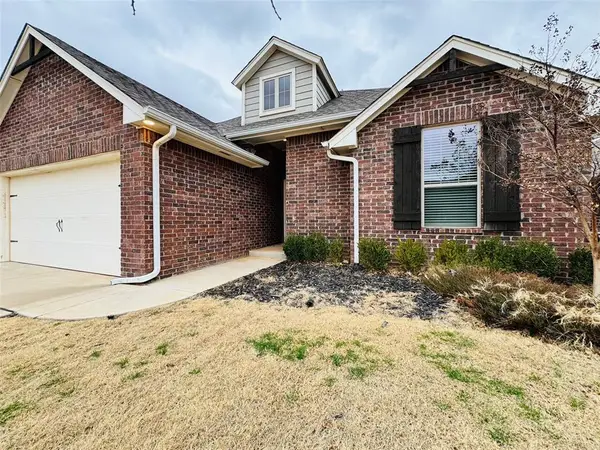 $319,000Active3 beds 2 baths1,625 sq. ft.
$319,000Active3 beds 2 baths1,625 sq. ft.9001 Poppey Place, Yukon, OK 73099
MLS# 1209821Listed by: FLOTILLA REAL ESTATE PARTNERS - New
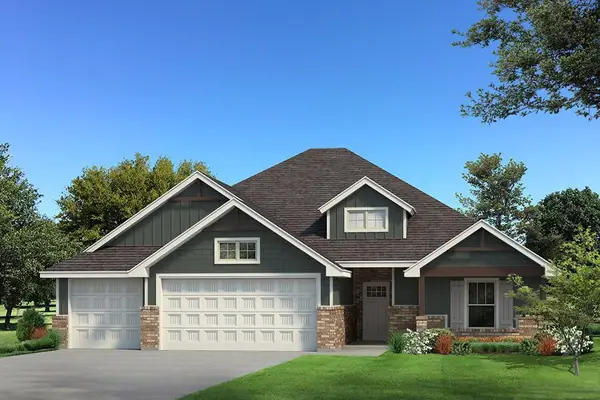 $377,840Active4 beds 2 baths1,900 sq. ft.
$377,840Active4 beds 2 baths1,900 sq. ft.12508 SW 31st Street, Yukon, OK 73099
MLS# 1209874Listed by: PREMIUM PROP, LLC - New
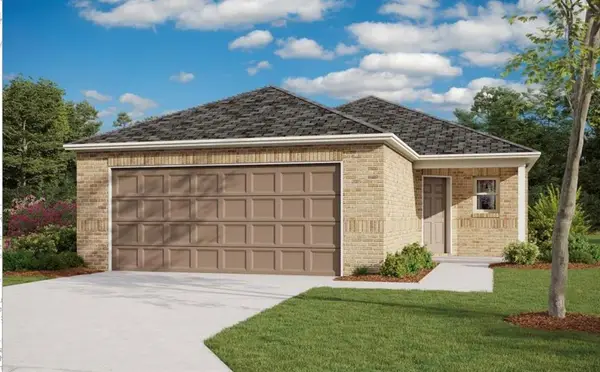 $237,900Active4 beds 2 baths1,459 sq. ft.
$237,900Active4 beds 2 baths1,459 sq. ft.12941 Florence Lane, Yukon, OK 73099
MLS# 1208058Listed by: COPPER CREEK REAL ESTATE - New
 $446,290Active4 beds 3 baths2,450 sq. ft.
$446,290Active4 beds 3 baths2,450 sq. ft.12512 SW 31st Street, Yukon, OK 73099
MLS# 1209855Listed by: PREMIUM PROP, LLC
