1421 Spring Creek Drive, Yukon, OK 73099
Local realty services provided by:Better Homes and Gardens Real Estate The Platinum Collective
Listed by: mikail askeriiani
Office: bailee & co. real estate
MLS#:1180908
Source:OK_OKC
1421 Spring Creek Drive,Yukon, OK 73099
$440,000
- 4 Beds
- 3 Baths
- 3,156 sq. ft.
- Single family
- Active
Price summary
- Price:$440,000
- Price per sq. ft.:$139.42
About this home
Welcome to Spring Creek, a charming, well-established, and exclusive neighborhood in the heart of Yukon. From the moment you arrive, you’ll notice the beautiful landscaping, circle drive, and long side driveway offering plenty of parking. This thoughtfully designed home features 4 bedrooms and 2.5 bathrooms, with a flexible layout and multiple bonus spaces perfect for both everyday living and entertaining. The large living room, centered around a brick fireplace and built-in cabinetry, is filled with natural light from big windows that overlook the backyard. The primary suite, located on the lower level, includes his-and-hers closets, a spacious en suite bathroom, and connects to a bonus room that works perfectly as an office or workout room. Upstairs, you’ll find the remaining bedrooms, including the 4th bedroom which features a wet bar, balcony, and can easily double as a game room or second living area. There is also a unique office nook off the landing, making it ideal for studying or working from home. A spacious utility room with extra cabinetry and a sink adds everyday convenience, while brand new carpet throughout gives the home a fresh, move-in-ready feel. Outside, enjoy the upper deck overlooking the backyard and large in-ground pool, perfect for relaxing or hosting gatherings. Spring Creek is known for its small, close-knit community, with neighbors coming together to celebrate events like the 4th of July—where Yukon’s firework show can be seen right from the property. With both Chisholm Trail Park and Boot Hill Park just a short walk away, plus walking distance to Yukon City Park and Shedeck Elementary, and easy access to shopping, dining, and highways, this home truly offers the perfect blend of comfort, convenience, and community charm.
Contact an agent
Home facts
- Year built:1985
- Listing ID #:1180908
- Added:165 day(s) ago
- Updated:January 07, 2026 at 01:34 PM
Rooms and interior
- Bedrooms:4
- Total bathrooms:3
- Full bathrooms:2
- Half bathrooms:1
- Living area:3,156 sq. ft.
Heating and cooling
- Cooling:Central Electric
- Heating:Central Gas
Structure and exterior
- Roof:Composition
- Year built:1985
- Building area:3,156 sq. ft.
- Lot area:0.37 Acres
Schools
- High school:Yukon HS
- Middle school:Yukon MS
- Elementary school:Shedeck ES
Finances and disclosures
- Price:$440,000
- Price per sq. ft.:$139.42
New listings near 1421 Spring Creek Drive
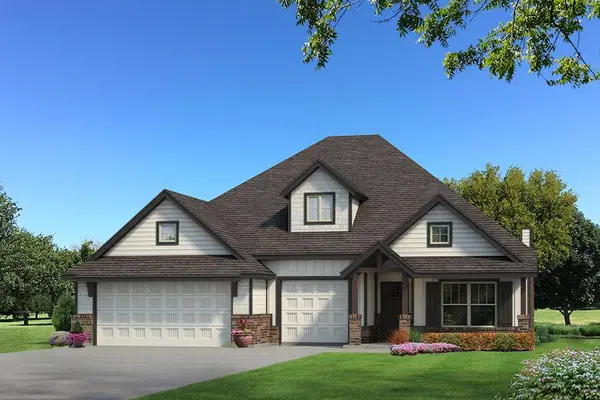 $446,840Pending4 beds 3 baths2,450 sq. ft.
$446,840Pending4 beds 3 baths2,450 sq. ft.9213 NW 86th Terrace, Yukon, OK 73099
MLS# 1208050Listed by: PREMIUM PROP, LLC- New
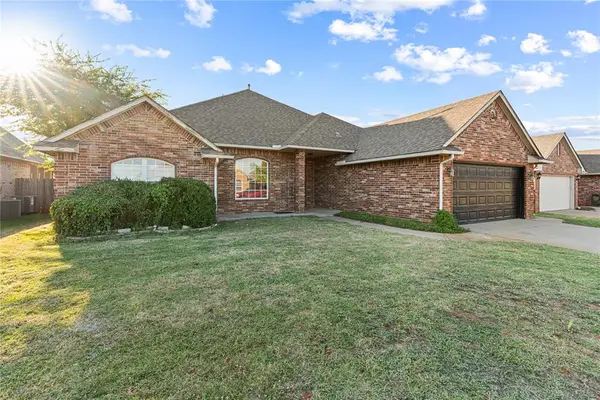 $349,900Active6 beds 3 baths2,873 sq. ft.
$349,900Active6 beds 3 baths2,873 sq. ft.13921 Korbyn Drive, Yukon, OK 73099
MLS# 1207580Listed by: SALT REAL ESTATE INC - New
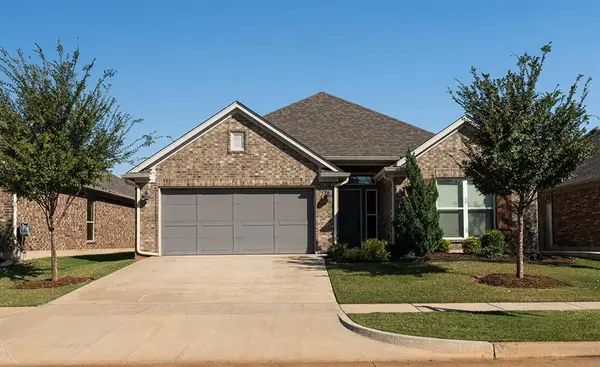 $285,000Active3 beds 4 baths1,666 sq. ft.
$285,000Active3 beds 4 baths1,666 sq. ft.24 Carat Drive, Yukon, OK 73099
MLS# 1208006Listed by: RE/MAX PREFERRED - New
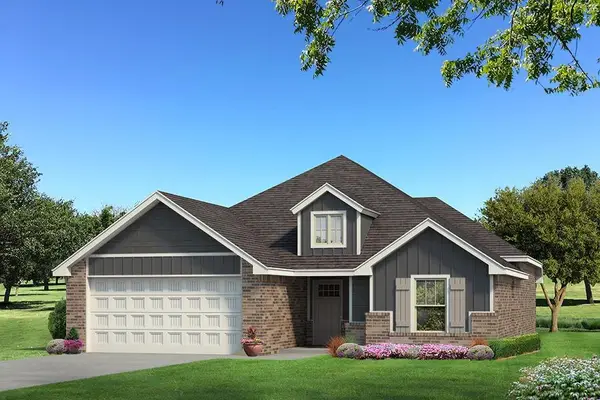 $336,840Active3 beds 2 baths1,550 sq. ft.
$336,840Active3 beds 2 baths1,550 sq. ft.9212 NW 86th Street, Yukon, OK 73099
MLS# 1208267Listed by: PREMIUM PROP, LLC - New
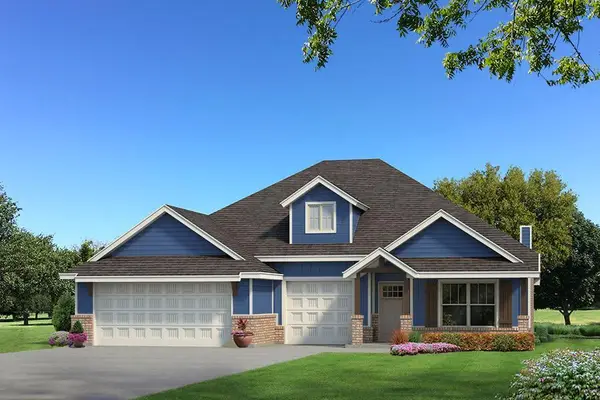 $386,640Active4 beds 2 baths1,950 sq. ft.
$386,640Active4 beds 2 baths1,950 sq. ft.9208 NW 86th Street, Yukon, OK 73099
MLS# 1208271Listed by: PREMIUM PROP, LLC - New
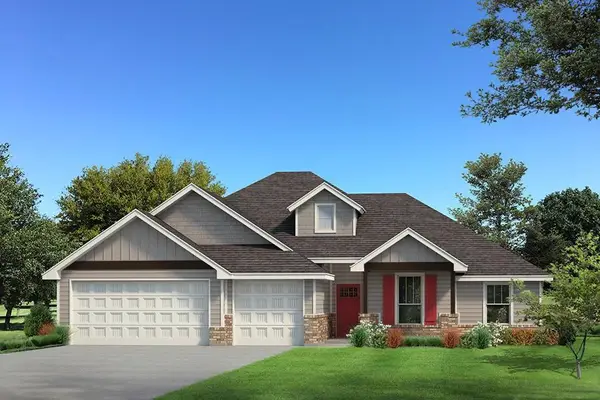 $379,190Active4 beds 2 baths1,900 sq. ft.
$379,190Active4 beds 2 baths1,900 sq. ft.9204 NW 86th Street, Yukon, OK 73099
MLS# 1208275Listed by: PREMIUM PROP, LLC - New
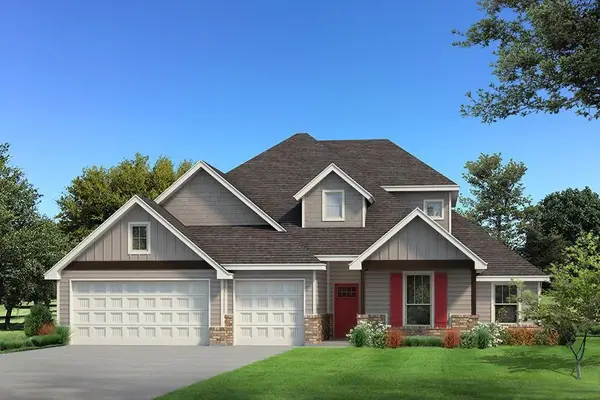 $477,840Active5 beds 3 baths2,520 sq. ft.
$477,840Active5 beds 3 baths2,520 sq. ft.9316 NW 86th Street, Yukon, OK 73099
MLS# 1208280Listed by: PREMIUM PROP, LLC - New
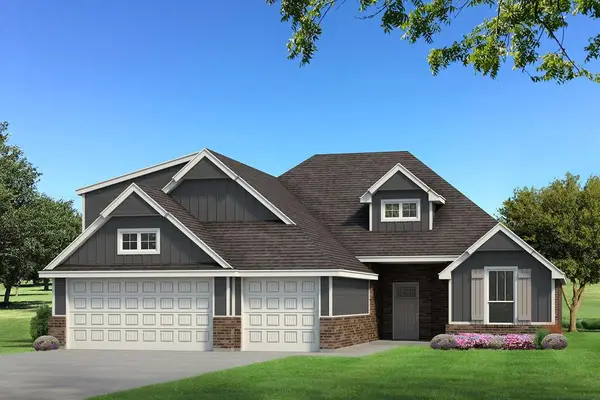 $430,640Active4 beds 3 baths2,250 sq. ft.
$430,640Active4 beds 3 baths2,250 sq. ft.3121 Feather Drive, Yukon, OK 73099
MLS# 1208298Listed by: PREMIUM PROP, LLC - New
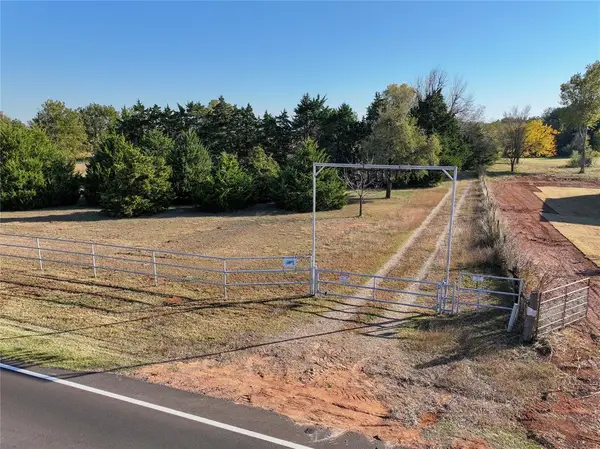 Listed by BHGRE$520,000Active11.5 Acres
Listed by BHGRE$520,000Active11.5 Acres14950 W Wilshire Boulevard, Yukon, OK 73099
MLS# 1207763Listed by: BHGRE PARAMOUNT - New
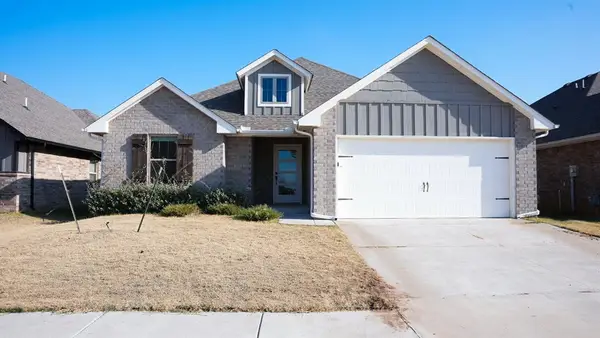 $300,000Active3 beds 2 baths1,543 sq. ft.
$300,000Active3 beds 2 baths1,543 sq. ft.12200 Ava Grace Lane, Yukon, OK 73099
MLS# 1207853Listed by: LIME REALTY
