14328 Peach Tree Drive, Yukon, OK 73099
Local realty services provided by:Better Homes and Gardens Real Estate The Platinum Collective
Listed by: ieasha howell-larkpor
Office: thunder team realty
MLS#:1200777
Source:OK_OKC
14328 Peach Tree Drive,Yukon, OK 73099
$229,990
- 3 Beds
- 2 Baths
- 1,377 sq. ft.
- Single family
- Pending
Price summary
- Price:$229,990
- Price per sq. ft.:$167.02
About this home
OPEN HOUSE CANCELLED - Dec 21, Sunday, 2PM - 4PM***Welcome home to this beautifully maintained 3 bedroom, 2 bathroom property in the highly sought-after Piedmont School District. This one owner home offers an open, inviting layout with a spacious living area and granite counter tops throughout the kitchen, creating the perfect space for cooking, gathering, and everyday living. The primary suite features a comfortable retreat with a well-appointed bathroom and ample closet space.
Enjoy the convenience of a 2-car garage and a covered patio in the backyard ready for relaxation or play. Located just minutes from the Kilpatrick Turnpike, you’ll have quick access to shopping, dining, and everything the metro has to offer. This home blends comfort, style, and location for an ideal living experience.
Contact an agent
Home facts
- Year built:2021
- Listing ID #:1200777
- Added:46 day(s) ago
- Updated:December 26, 2025 at 04:29 PM
Rooms and interior
- Bedrooms:3
- Total bathrooms:2
- Full bathrooms:2
- Living area:1,377 sq. ft.
Heating and cooling
- Cooling:Central Electric
- Heating:Central Gas
Structure and exterior
- Roof:Composition
- Year built:2021
- Building area:1,377 sq. ft.
- Lot area:0.14 Acres
Schools
- High school:Piedmont HS
- Middle school:Piedmont MS
- Elementary school:Stone Ridge ES
Finances and disclosures
- Price:$229,990
- Price per sq. ft.:$167.02
New listings near 14328 Peach Tree Drive
- New
 $267,380Active3 beds 2 baths1,400 sq. ft.
$267,380Active3 beds 2 baths1,400 sq. ft.9308 NW 143rd Street, Yukon, OK 73099
MLS# 1207112Listed by: DILLARD CIES REAL ESTATE - New
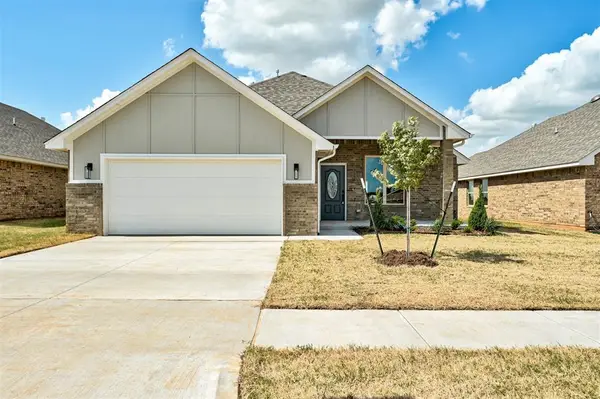 $267,380Active3 beds 2 baths1,400 sq. ft.
$267,380Active3 beds 2 baths1,400 sq. ft.9316 NW 143rd Street, Yukon, OK 73099
MLS# 1207113Listed by: DILLARD CIES REAL ESTATE - New
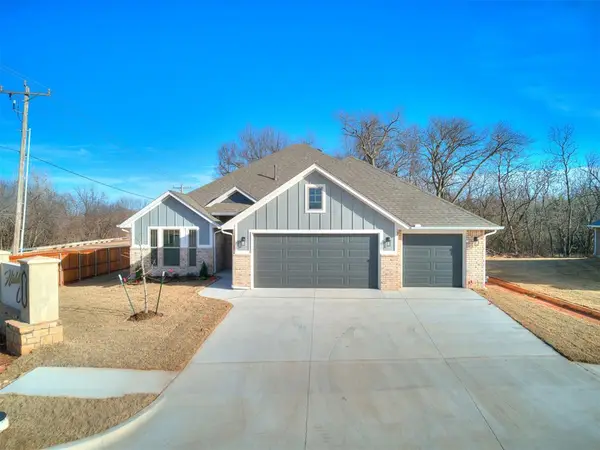 $319,500Active4 beds 2 baths1,700 sq. ft.
$319,500Active4 beds 2 baths1,700 sq. ft.12204 Rockbed Drive, Yukon, OK 73099
MLS# 1207098Listed by: COPPER CREEK REAL ESTATE - New
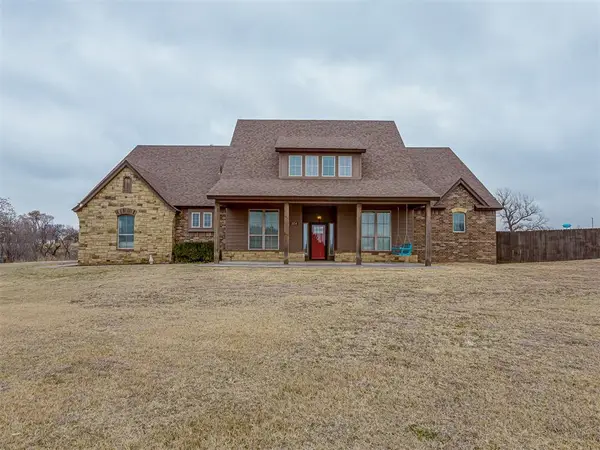 $660,000Active4 beds 4 baths3,374 sq. ft.
$660,000Active4 beds 4 baths3,374 sq. ft.304 Remuda East Street, Yukon, OK 73099
MLS# 1206131Listed by: VERITY REAL ESTATE LLC - New
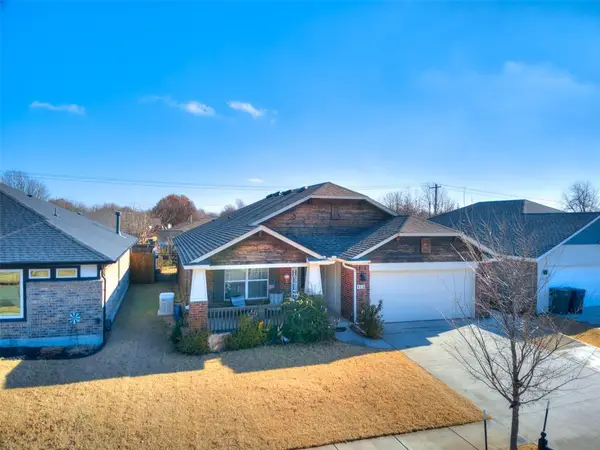 $314,000Active4 beds 2 baths1,724 sq. ft.
$314,000Active4 beds 2 baths1,724 sq. ft.416 Kearny Lane, Yukon, OK 73099
MLS# 1207029Listed by: CHALK REALTY LLC - New
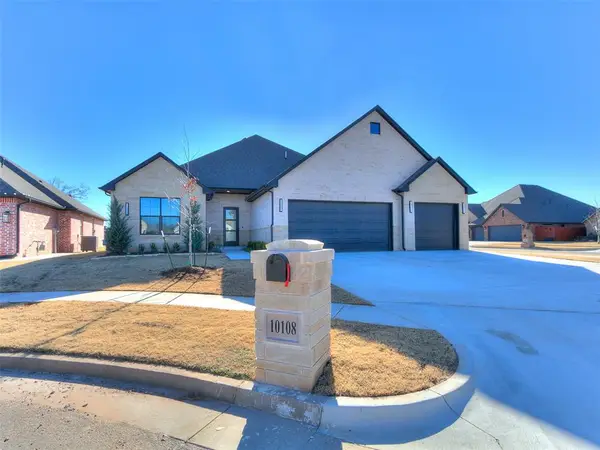 $586,740Active4 beds 3 baths2,794 sq. ft.
$586,740Active4 beds 3 baths2,794 sq. ft.10108 SW 25th Court, Yukon, OK 73099
MLS# 1207058Listed by: NORTHMAN GROUP - New
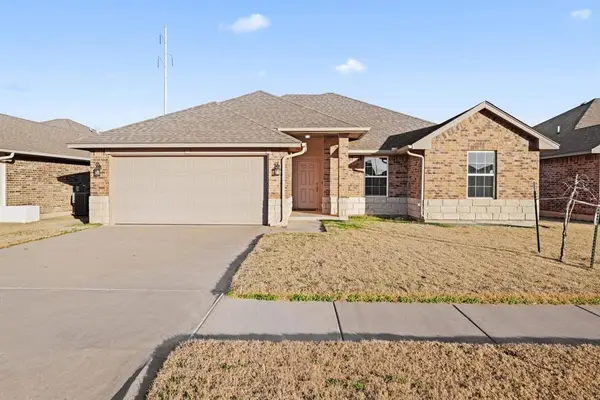 $259,100Active3 beds 2 baths1,531 sq. ft.
$259,100Active3 beds 2 baths1,531 sq. ft.8800 Arman Drive, Yukon, OK 73099
MLS# 1207030Listed by: THUNDER TEAM REALTY - New
 $324,900Active3 beds 2 baths1,907 sq. ft.
$324,900Active3 beds 2 baths1,907 sq. ft.805 Firefork Avenue, Yukon, OK 73099
MLS# 1204608Listed by: STERLING REAL ESTATE - New
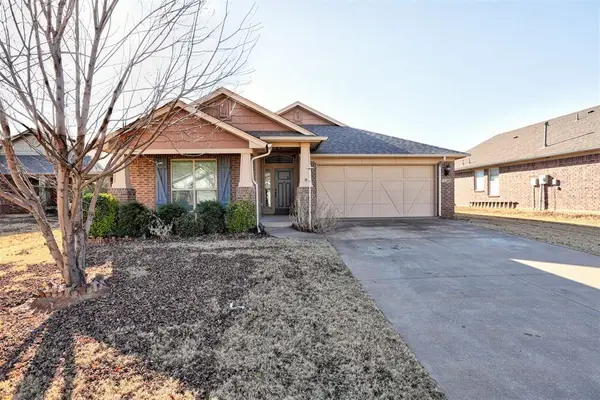 $262,000Active4 beds 2 baths1,813 sq. ft.
$262,000Active4 beds 2 baths1,813 sq. ft.13340 SW 2nd Street, Yukon, OK 73099
MLS# 1205421Listed by: H&W REALTY BRANCH - New
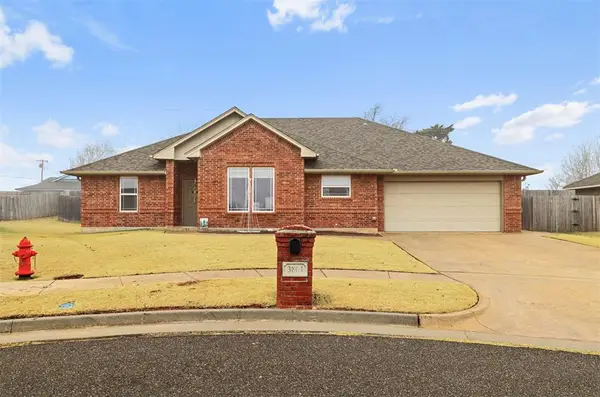 $258,900Active3 beds 2 baths1,766 sq. ft.
$258,900Active3 beds 2 baths1,766 sq. ft.3801 Tori Place, Yukon, OK 73099
MLS# 1206877Listed by: CULTIVATE REAL ESTATE
