14525 Giverny Lane, Yukon, OK 73099
Local realty services provided by:Better Homes and Gardens Real Estate The Platinum Collective
Listed by: karen blevins
Office: chinowth & cohen
MLS#:1189415
Source:OK_OKC
14525 Giverny Lane,Yukon, OK 73099
$405,650
- 3 Beds
- 3 Baths
- 2,135 sq. ft.
- Single family
- Pending
Price summary
- Price:$405,650
- Price per sq. ft.:$190
About this home
End of year special, $10,000 towards closing costs when partnering with Builder's preferred lender on this home. This home in Montereau offers the perfect setting for transforming life’s precious moments into lasting memories at 14525 Giverny Lane. Located in one of Yukon's most desirable neighborhoods, this residence masterfully blends contemporary design with timeless elements, creating a harmonious balance of relaxed sophistication and stylish elegance. Step through the foyer into a living room that captivates with its vaulted ceiling, cozy gas fireplace, & connection to the chef-inspired kitchen. The kitchen is designed for both functionality and flair, featuring a center island with bar seating, a breakfast area, a spacious pantry, & under-cabinet lighting that enhances its modern appeal. Retreat to the expansive primary suite, a sanctuary of comfort that includes a spa-like private bath with a freestanding tub and a walk-in closet conveniently connected to the utility room. A built-in mud bench adds practicality and organization for everyday living. The outdoor living space is equally impressive, with a covered patio designed for year-round enjoyment, perfect for entertaining or unwinding in privacy. Study or 4th bedroom options. Highlights include a sprinkler system, a tankless water heater, a doorbell camera, and two exterior weatherproof electrical outlets. Located just 1.5 miles north of the Kilpatrick Turnpike & within the Piedmont School District, this home offers convenience & exceptional value. Enjoy exclusive access to community amenities, including a pool and playground, enhancing the neighborhood’s family-friendly appeal. Don’t miss the opportunity to experience the elevated lifestyle awaiting you here. Details in this home has been carefully selected, from designer lighting to premium tile work and a neutral color palette, ensuring the interior design complements any personal style with elegance and functionality. Welcome home!
Contact an agent
Home facts
- Year built:2025
- Listing ID #:1189415
- Added:134 day(s) ago
- Updated:January 16, 2026 at 08:58 PM
Rooms and interior
- Bedrooms:3
- Total bathrooms:3
- Full bathrooms:2
- Half bathrooms:1
- Living area:2,135 sq. ft.
Heating and cooling
- Cooling:Central Electric
- Heating:Central Gas
Structure and exterior
- Roof:Composition
- Year built:2025
- Building area:2,135 sq. ft.
- Lot area:0.2 Acres
Schools
- High school:Piedmont HS
- Middle school:Piedmont MS
- Elementary school:Stone Ridge ES
Utilities
- Water:Public
Finances and disclosures
- Price:$405,650
- Price per sq. ft.:$190
New listings near 14525 Giverny Lane
- New
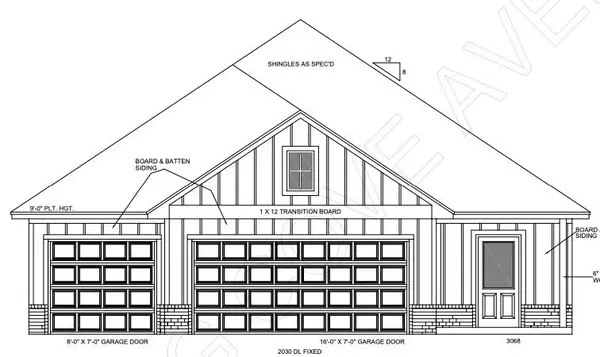 $342,000Active4 beds 2 baths1,839 sq. ft.
$342,000Active4 beds 2 baths1,839 sq. ft.1817 Long Cove Avenue, Yukon, OK 73099
MLS# 1209689Listed by: CADENCE REAL ESTATE - New
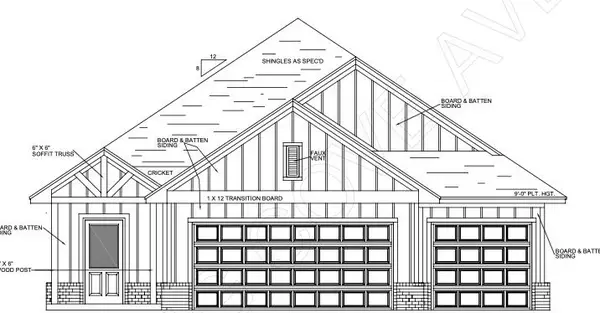 $344,500Active4 beds 2 baths1,852 sq. ft.
$344,500Active4 beds 2 baths1,852 sq. ft.1901 Long Cove Avenue, Yukon, OK 73099
MLS# 1209752Listed by: CADENCE REAL ESTATE - New
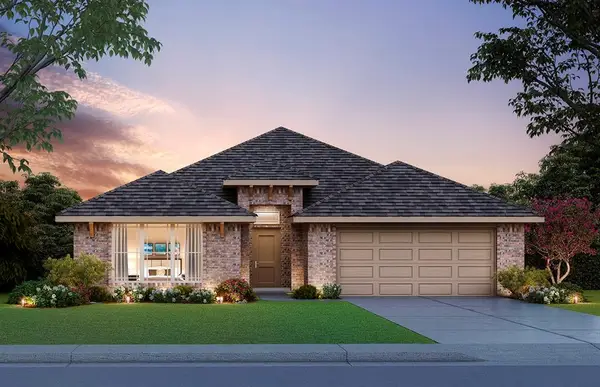 $329,700Active3 beds 2 baths1,875 sq. ft.
$329,700Active3 beds 2 baths1,875 sq. ft.1200 Blackjack Creek Drive, Yukon, OK 73099
MLS# 1210358Listed by: CENTRAL OKLAHOMA REAL ESTATE - New
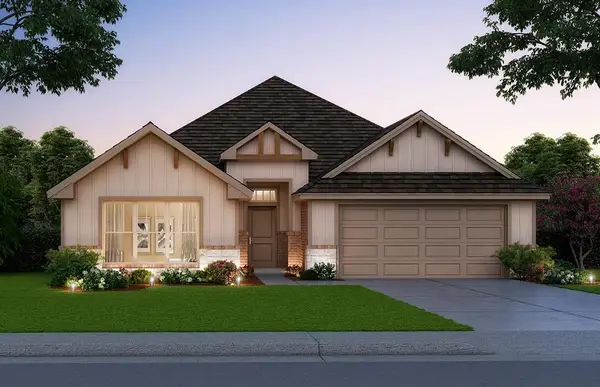 $346,861Active3 beds 2 baths1,875 sq. ft.
$346,861Active3 beds 2 baths1,875 sq. ft.14008 Tybee Island Drive, Yukon, OK 73099
MLS# 1210361Listed by: CENTRAL OKLAHOMA REAL ESTATE - New
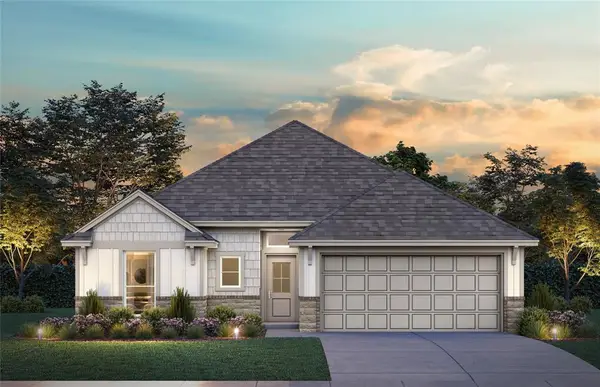 $306,400Active3 beds 2 baths1,543 sq. ft.
$306,400Active3 beds 2 baths1,543 sq. ft.14020 Tybee Island Drive, Yukon, OK 73099
MLS# 1210366Listed by: CENTRAL OKLAHOMA REAL ESTATE - New
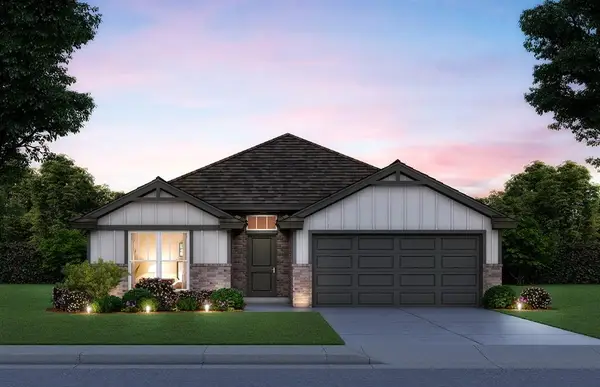 $302,640Active3 beds 2 baths1,689 sq. ft.
$302,640Active3 beds 2 baths1,689 sq. ft.1116 Redwood Creek Drive, Yukon, OK 73099
MLS# 1210356Listed by: CENTRAL OKLAHOMA REAL ESTATE - New
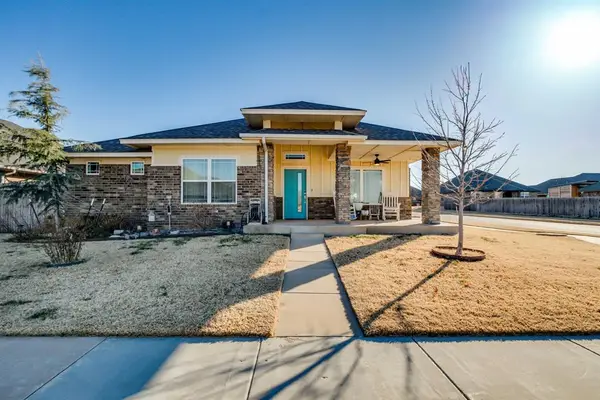 $333,129.6Active3 beds 2 baths2,064 sq. ft.
$333,129.6Active3 beds 2 baths2,064 sq. ft.11428 NW 105th Street, Yukon, OK 73099
MLS# 1210057Listed by: PORCH & GABLE REAL ESTATE - New
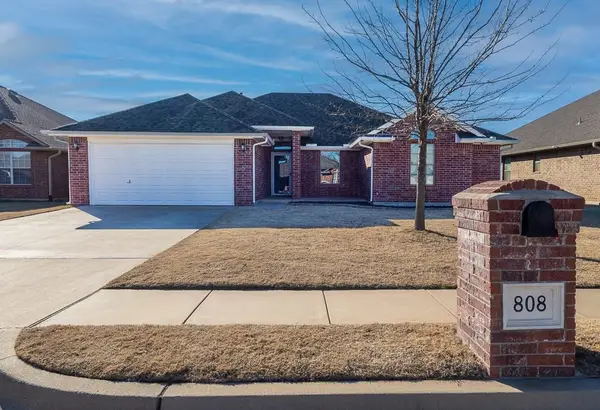 $295,000Active4 beds 2 baths1,818 sq. ft.
$295,000Active4 beds 2 baths1,818 sq. ft.808 Canyon Drive, Yukon, OK 73099
MLS# 1210144Listed by: CHERRYWOOD - New
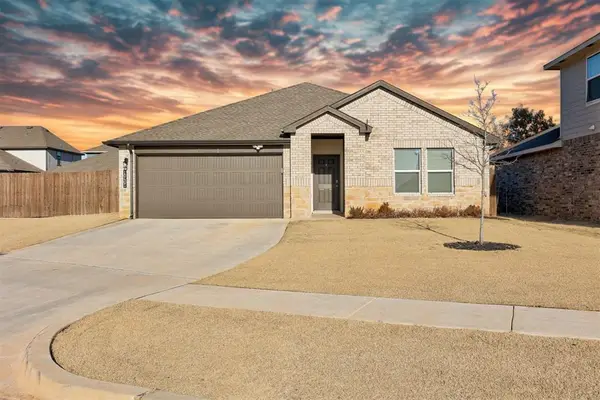 $295,000Active4 beds 2 baths1,880 sq. ft.
$295,000Active4 beds 2 baths1,880 sq. ft.10401 NW 26th Street, Yukon, OK 73099
MLS# 1210222Listed by: HEATHER & COMPANY REALTY GROUP - New
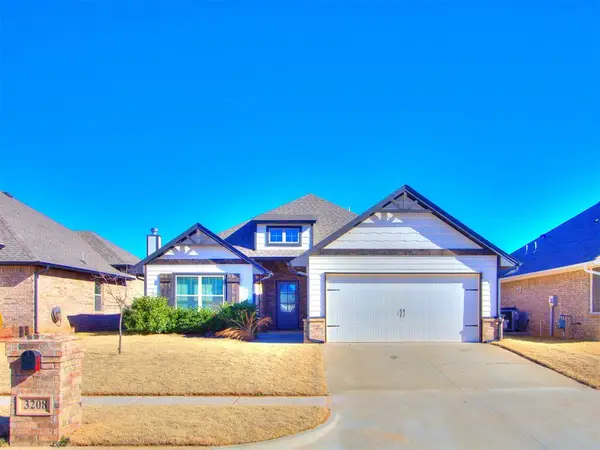 $335,000Active4 beds 2 baths1,678 sq. ft.
$335,000Active4 beds 2 baths1,678 sq. ft.3208 Open Prairie Trail, Yukon, OK 73099
MLS# 1210227Listed by: KEYSTONE REALTY GROUP
