14875 Arrowhead Drive, Yukon, OK 73099
Local realty services provided by:Better Homes and Gardens Real Estate The Platinum Collective
Listed by: eva phillips, jared wooten
Office: keller williams realty elite
MLS#:1197836
Source:OK_OKC
14875 Arrowhead Drive,Yukon, OK 73099
$369,500
- 4 Beds
- 4 Baths
- 2,412 sq. ft.
- Single family
- Active
Price summary
- Price:$369,500
- Price per sq. ft.:$153.19
About this home
PRICE REFRESH! Now listed at $369,500!
Take advantage of this adjustment and come see why it stands out!
Stylish Yukon Retreat on a Full Acre!
This beautifully remodeled home blends comfort, character, and modern design on a spacious one-acre lot. The kitchen is a true showstopper, featuring quartz countertops, modern finishes, and a seamless flow into the dining area — perfect for gatherings and family meals.
With four generously sized bedrooms, there’s room for everyone. The main level includes three bedrooms and the primary suite, while upstairs you’ll find a versatile bonus suite complete with a full bathroom, wet bar, and abundant closet space — ideal for a media room, second primary, or guest retreat.
A convenient mudroom and half bath sit just off the kitchen, making everyday living easy. Outside, enjoy the wide-open space with room to add a pool, shop, or space for livestock. A shed is already in place for extra storage or hobbies.
Located on a quiet street with no HOA, this property qualifies for a USDA loan offering 0% down. Experience peaceful living with modern updates and endless possibilities!
Contact an agent
Home facts
- Year built:1980
- Listing ID #:1197836
- Added:86 day(s) ago
- Updated:January 20, 2026 at 09:07 PM
Rooms and interior
- Bedrooms:4
- Total bathrooms:4
- Full bathrooms:3
- Half bathrooms:1
- Living area:2,412 sq. ft.
Heating and cooling
- Cooling:Central Electric
- Heating:Central Electric
Structure and exterior
- Roof:Architecural Shingle
- Year built:1980
- Building area:2,412 sq. ft.
- Lot area:1 Acres
Schools
- High school:Yukon HS
- Middle school:Yukon MS
- Elementary school:Central ES
Finances and disclosures
- Price:$369,500
- Price per sq. ft.:$153.19
New listings near 14875 Arrowhead Drive
- New
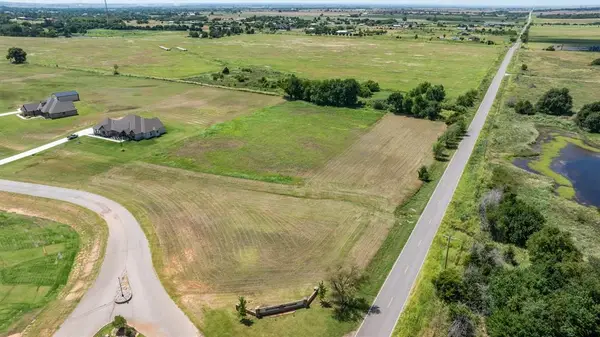 $120,000Active2.01 Acres
$120,000Active2.01 Acres4601 Grassland Drive #1AL, Yukon, OK 73099
MLS# 1210816Listed by: 1ST UNITED OKLA, REALTORS 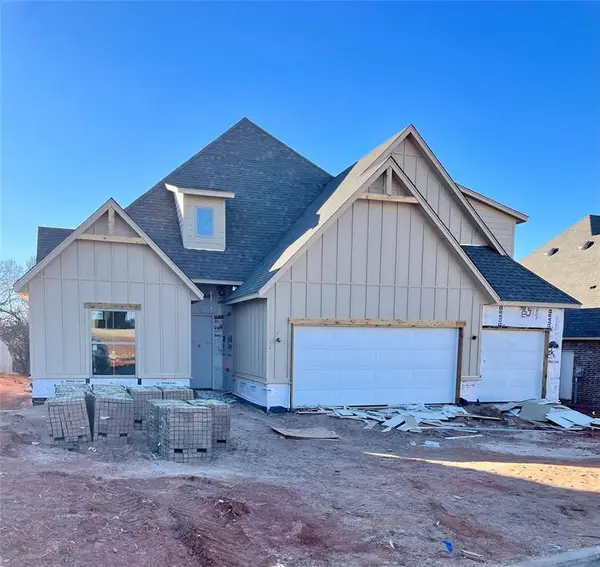 $495,000Pending4 beds 3 baths2,603 sq. ft.
$495,000Pending4 beds 3 baths2,603 sq. ft.10313 Two Lakes Drive, Yukon, OK 73099
MLS# 1210526Listed by: COPPER CREEK REAL ESTATE- New
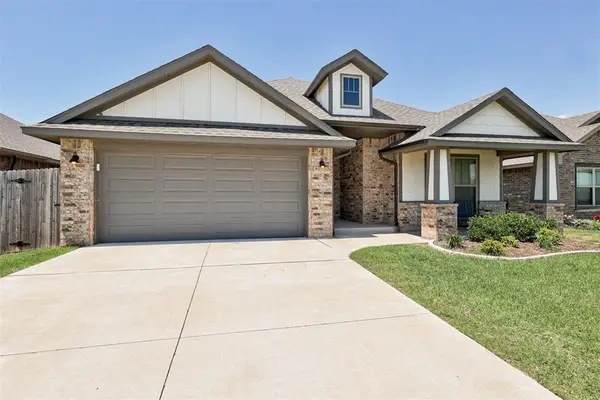 $250,000Active3 beds 2 baths1,450 sq. ft.
$250,000Active3 beds 2 baths1,450 sq. ft.9113 Yassir Boulevard, Yukon, OK 73099
MLS# 1210371Listed by: KELLER WILLIAMS CENTRAL OK ED - New
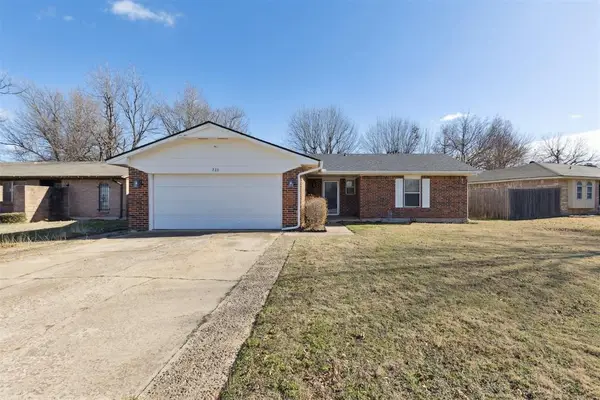 $200,000Active3 beds 2 baths1,484 sq. ft.
$200,000Active3 beds 2 baths1,484 sq. ft.723 Garden Grove, Yukon, OK 73099
MLS# 1210389Listed by: HOMESTEAD + CO - New
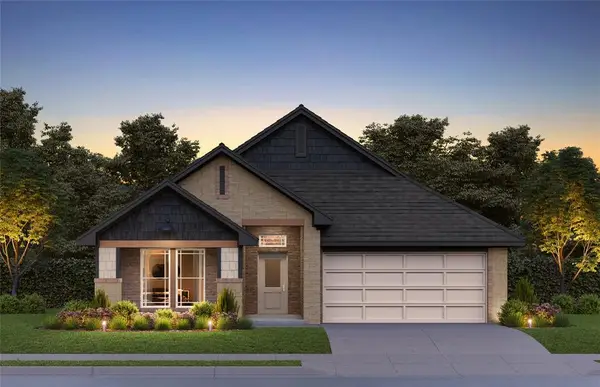 $325,400Active3 beds 2 baths1,689 sq. ft.
$325,400Active3 beds 2 baths1,689 sq. ft.14016 Tybee Island Drive, Yukon, OK 73099
MLS# 1210674Listed by: CENTRAL OKLAHOMA REAL ESTATE - New
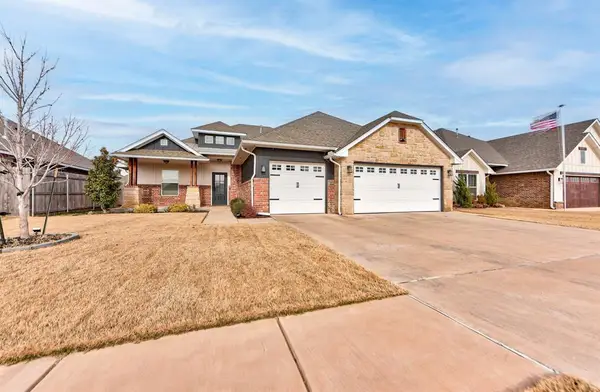 $363,000Active4 beds 3 baths1,960 sq. ft.
$363,000Active4 beds 3 baths1,960 sq. ft.11017 NW 20th Street, Yukon, OK 73099
MLS# 1208564Listed by: LRE REALTY LLC 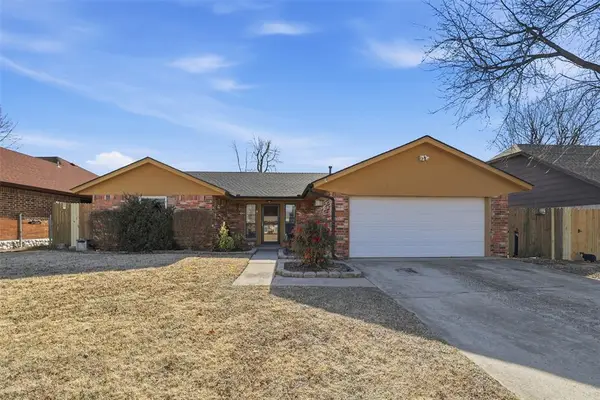 $166,000Pending3 beds 2 baths1,538 sq. ft.
$166,000Pending3 beds 2 baths1,538 sq. ft.1008 Royal Lane, Yukon, OK 73099
MLS# 1210483Listed by: KELLER WILLIAMS-YUKON- New
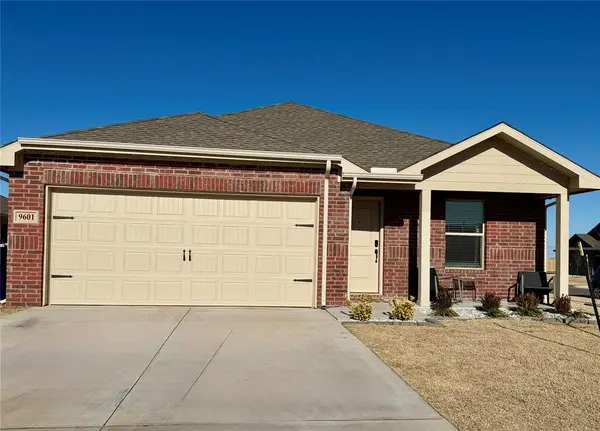 $279,900Active4 beds 2 baths1,668 sq. ft.
$279,900Active4 beds 2 baths1,668 sq. ft.9601 NW 125th Street, Yukon, OK 73099
MLS# 1210550Listed by: XITY REALTY LLC - New
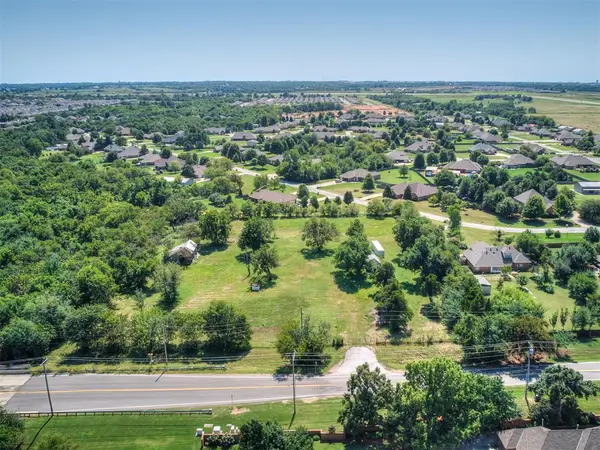 $750,000Active3.98 Acres
$750,000Active3.98 Acres10065 SW 29 Street, Yukon, OK 73099
MLS# 1210511Listed by: BLACK LABEL REALTY - New
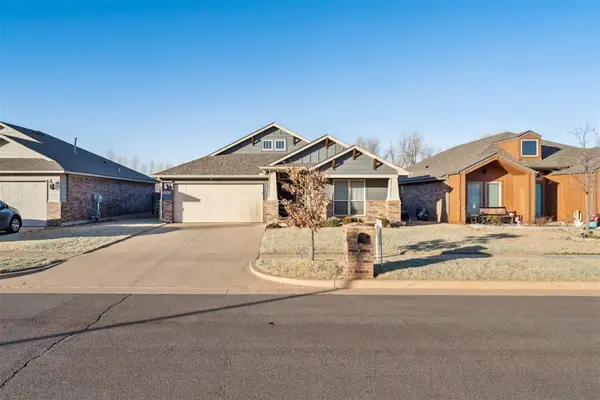 $260,000Active4 beds 2 baths1,798 sq. ft.
$260,000Active4 beds 2 baths1,798 sq. ft.10321 NW 34th Terrace, Yukon, OK 73099
MLS# 1210047Listed by: HOMESTEAD + CO
