1501 Stable Rock Road, Yukon, OK 73099
Local realty services provided by:Better Homes and Gardens Real Estate The Platinum Collective
Listed by: scott bacon, wally kerr
Office: your home sold gtd-kerr/norman
MLS#:1183728
Source:OK_OKC
1501 Stable Rock Road,Yukon, OK 73099
$607,000
- 4 Beds
- 4 Baths
- 3,006 sq. ft.
- Single family
- Pending
Price summary
- Price:$607,000
- Price per sq. ft.:$201.93
About this home
** Back on market at no fault to the sellers** Escape the hustle of city life and indulge in the safe, tranquility of fabulous country living! Welcome to 1501 Stable Rock in Yukon – A beautiful 4-bedroom, 3 bath home WITH POWERED SHOP AND BARN ON 6.5 GLORIOUS ACRES! You will LOVE the spacious, beautifully manicured stretch of land, sitting on a large corner lot – featuring multiple water sources, pecan trees, large 30x50 barn with 2 horse doors, 2 drive through doors, water, power and a 10-foot overhang! The 24x50 powered shop comes insulated with heat, and running water. A big covered front porch welcomes you home to a SPACIOUS split floor plan, featuring tall ceilings, bright windows, two living areas, formal dining area, half bath and private study. The big, open kitchen is just PERFECT for large families and for entertaining, complete with oversized breakfast bar, pantry, roll out drawers, built in appliances, kitchen dining and tons of cabinet space. Huge primary bedroom and ensuite bath, with BIG soaker tub, separate shower, double vanity and walk in closet. Large secondary bedrooms offer a Mother-in-law suite with private bath, AND Jack & Jill arrangement with shared bathroom. Tons of storage space! Generous sized laundry room with delicates sink. HUGE 3 car garage with STORM SHELTER! Sit out of the big, covered back patio, watch the sunset and soak in the beautiful scenery all around! Additional upgrades include dual zoned heat & air, recently updated water softener and pressure tank. This 6.5 (MOL) private sanctuary is a rural paradise waiting to be explored. Whether you're dreaming of bringing your horses or other furry friends along for the ride, the possibilities are endless. ** Fresh Carpet installed in Living Area Oct 2025** A must see!
Contact an agent
Home facts
- Year built:1998
- Listing ID #:1183728
- Added:168 day(s) ago
- Updated:January 16, 2026 at 07:58 PM
Rooms and interior
- Bedrooms:4
- Total bathrooms:4
- Full bathrooms:3
- Half bathrooms:1
- Living area:3,006 sq. ft.
Heating and cooling
- Cooling:Central Electric
- Heating:Central Gas
Structure and exterior
- Roof:Composition
- Year built:1998
- Building area:3,006 sq. ft.
- Lot area:6.48 Acres
Schools
- High school:Mustang HS
- Middle school:Mustang MS
- Elementary school:Mustang Trails ES
Utilities
- Water:Private Well Available
- Sewer:Septic Tank
Finances and disclosures
- Price:$607,000
- Price per sq. ft.:$201.93
New listings near 1501 Stable Rock Road
- New
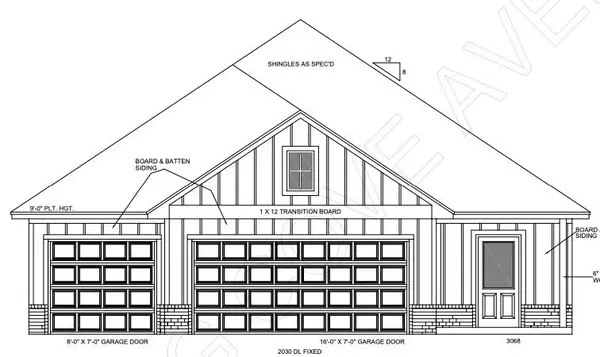 $342,000Active4 beds 2 baths1,839 sq. ft.
$342,000Active4 beds 2 baths1,839 sq. ft.1817 Long Cove Avenue, Yukon, OK 73099
MLS# 1209689Listed by: CADENCE REAL ESTATE - New
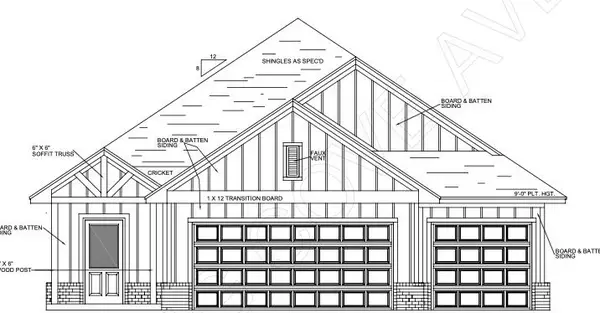 $344,500Active4 beds 2 baths1,852 sq. ft.
$344,500Active4 beds 2 baths1,852 sq. ft.1901 Long Cove Avenue, Yukon, OK 73099
MLS# 1209752Listed by: CADENCE REAL ESTATE - New
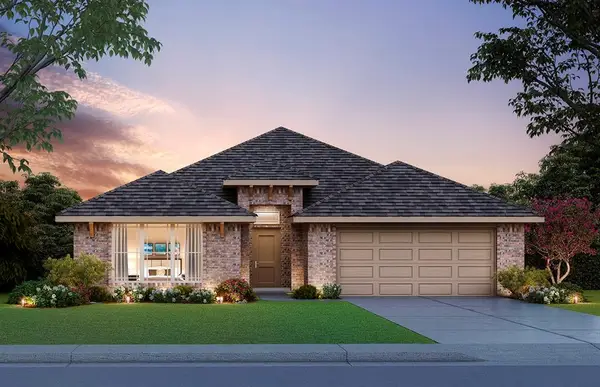 $329,700Active3 beds 2 baths1,875 sq. ft.
$329,700Active3 beds 2 baths1,875 sq. ft.1200 Blackjack Creek Drive, Yukon, OK 73099
MLS# 1210358Listed by: CENTRAL OKLAHOMA REAL ESTATE - New
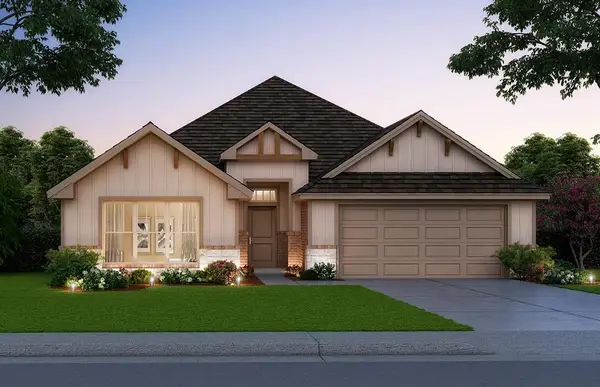 $346,861Active3 beds 2 baths1,875 sq. ft.
$346,861Active3 beds 2 baths1,875 sq. ft.14008 Tybee Island Drive, Yukon, OK 73099
MLS# 1210361Listed by: CENTRAL OKLAHOMA REAL ESTATE - New
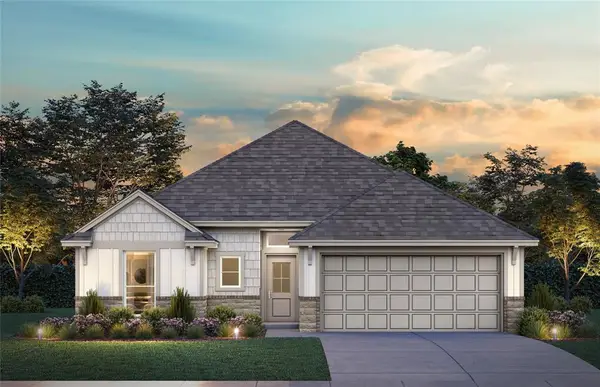 $306,400Active3 beds 2 baths1,543 sq. ft.
$306,400Active3 beds 2 baths1,543 sq. ft.14020 Tybee Island Drive, Yukon, OK 73099
MLS# 1210366Listed by: CENTRAL OKLAHOMA REAL ESTATE - New
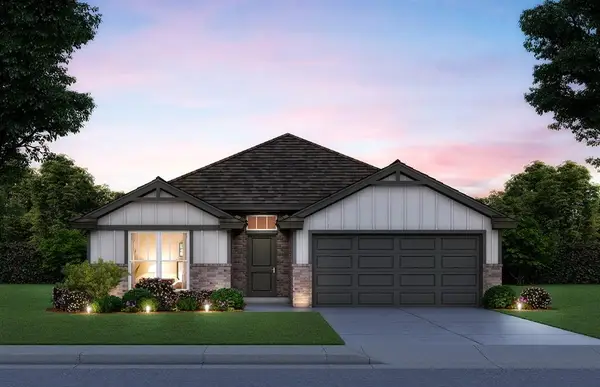 $302,640Active3 beds 2 baths1,689 sq. ft.
$302,640Active3 beds 2 baths1,689 sq. ft.1116 Redwood Creek Drive, Yukon, OK 73099
MLS# 1210356Listed by: CENTRAL OKLAHOMA REAL ESTATE - New
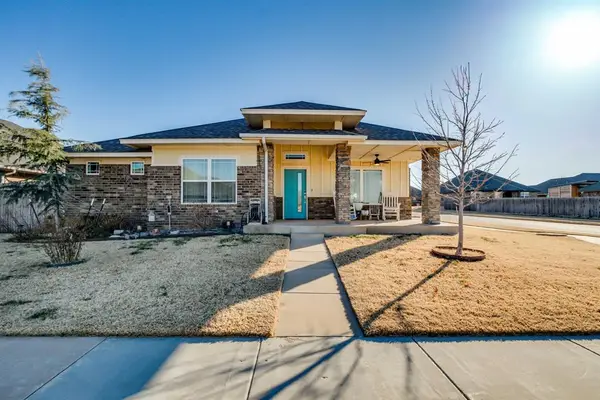 $333,129.6Active3 beds 2 baths2,064 sq. ft.
$333,129.6Active3 beds 2 baths2,064 sq. ft.11428 NW 105th Street, Yukon, OK 73099
MLS# 1210057Listed by: PORCH & GABLE REAL ESTATE - New
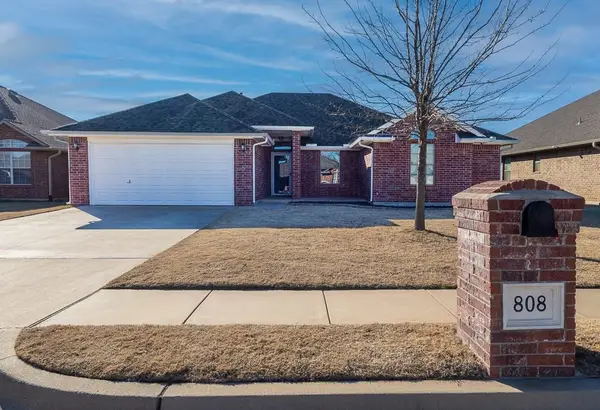 $295,000Active4 beds 2 baths1,818 sq. ft.
$295,000Active4 beds 2 baths1,818 sq. ft.808 Canyon Drive, Yukon, OK 73099
MLS# 1210144Listed by: CHERRYWOOD - New
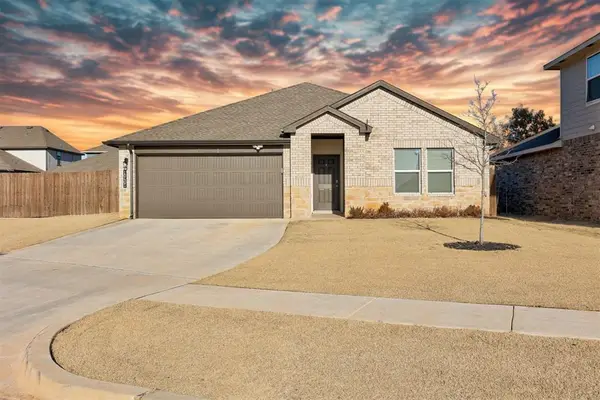 $295,000Active4 beds 2 baths1,880 sq. ft.
$295,000Active4 beds 2 baths1,880 sq. ft.10401 NW 26th Street, Yukon, OK 73099
MLS# 1210222Listed by: HEATHER & COMPANY REALTY GROUP - New
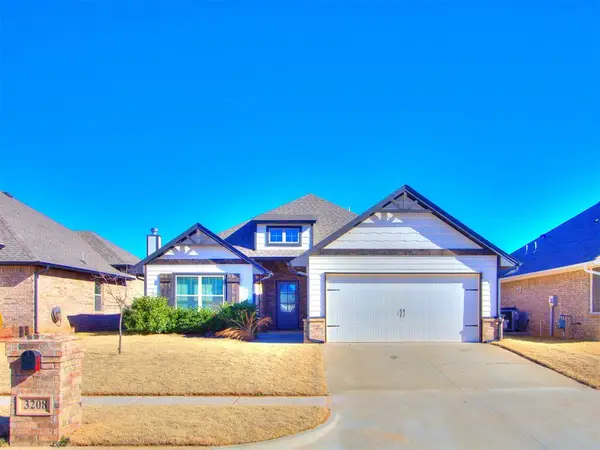 $335,000Active4 beds 2 baths1,678 sq. ft.
$335,000Active4 beds 2 baths1,678 sq. ft.3208 Open Prairie Trail, Yukon, OK 73099
MLS# 1210227Listed by: KEYSTONE REALTY GROUP
