2200 Cale Cove, Yukon, OK 73099
Local realty services provided by:Better Homes and Gardens Real Estate The Platinum Collective
Listed by: andrea sampley, chad sampley
Office: keller williams central ok ed
MLS#:1197371
Source:OK_OKC
2200 Cale Cove,Yukon, OK 73099
$289,900
- 3 Beds
- 2 Baths
- 1,592 sq. ft.
- Single family
- Pending
Price summary
- Price:$289,900
- Price per sq. ft.:$182.1
About this home
This beautiful customized R & R resale is loaded with extras! You'll notice the ceilings in the large open foyer with a custom wood decorative flair! Then you'll love the natural looking wood tile flooring that invites you in! Enjoy the low maintenance flooring, the bull nose corners and wood door trim outs showcasing the upgrades and added warmth to the home. The home has the open living room and kitchen concept to make a large gathering & entertainers space. A corner gas fireplace with mantle and tv hook up give you ample space for the comfy furniture that will easily fit in this room. The large window looks out onto a covered back patio that is an inviting space for gardening or playing, or simply enjoying the peaceful evenings! The kitchen is fully equipped with Stainless Steel appliances, the gas stove, large island (ample room for seating & dining space), and of course a large walk in pantry! You'll find the Master/Primary Suite off the hallway with dual vanities, knotty alder cabinetry, built in medicine cabinets and mirrors, a soaking tub and separate walk in shower PLUS a LARGE WALK IN CLOSET! At the front of the home are 2 nice size bedrooms with a shared hall/guest bath. You'll also find a separate study/flex room. The laundry/mudroom is so functional! There is cabinetry, shelves, folding table & mud bench! A great room off of the 3 car tandem garage. The lot is next to a small creek area with lots of trees, so it adds privacy to be at the back of the neighborhood with a cul de sac! Come see this incredibly great home, its a chance to start living your dream!
Contact an agent
Home facts
- Year built:2019
- Listing ID #:1197371
- Added:44 day(s) ago
- Updated:December 06, 2025 at 08:31 AM
Rooms and interior
- Bedrooms:3
- Total bathrooms:2
- Full bathrooms:2
- Living area:1,592 sq. ft.
Heating and cooling
- Cooling:Central Electric
- Heating:Central Gas
Structure and exterior
- Roof:Composition
- Year built:2019
- Building area:1,592 sq. ft.
- Lot area:0.19 Acres
Schools
- High school:Mustang HS
- Middle school:Mustang MS
- Elementary school:Mustang ES
Utilities
- Water:Public
Finances and disclosures
- Price:$289,900
- Price per sq. ft.:$182.1
New listings near 2200 Cale Cove
- New
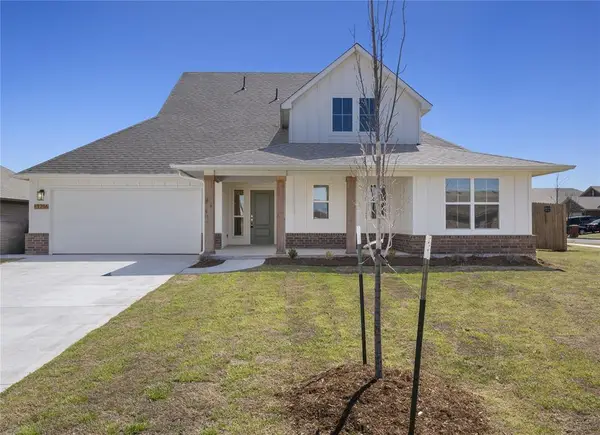 $379,900Active4 beds 3 baths2,370 sq. ft.
$379,900Active4 beds 3 baths2,370 sq. ft.13216 SW 4th Street, Yukon, OK 73099
MLS# 1201675Listed by: STERLING REAL ESTATE - New
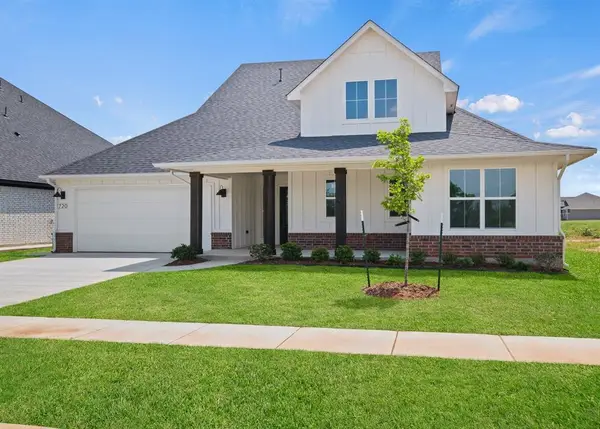 $389,900Active4 beds 3 baths2,370 sq. ft.
$389,900Active4 beds 3 baths2,370 sq. ft.720 Argos Road, Yukon, OK 73099
MLS# 1201218Listed by: STERLING REAL ESTATE - New
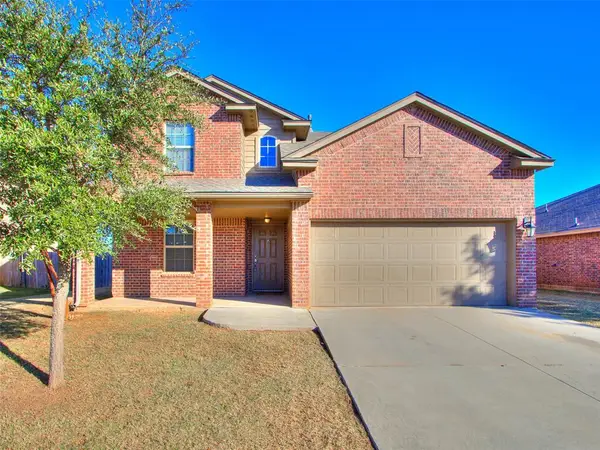 $299,900Active5 beds 4 baths2,331 sq. ft.
$299,900Active5 beds 4 baths2,331 sq. ft.2408 Ressie Lane, Yukon, OK 73099
MLS# 1204981Listed by: LRE REALTY LLC - New
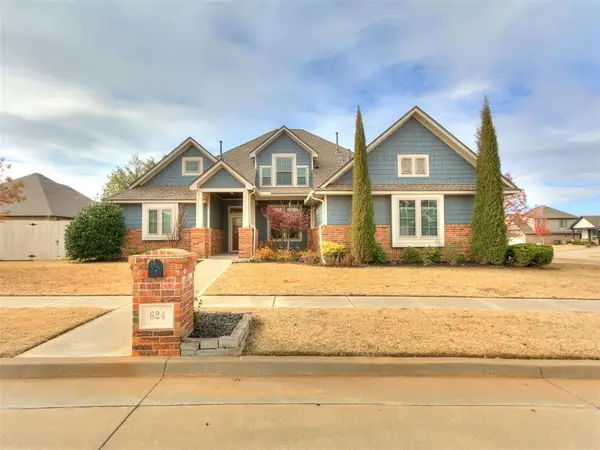 $489,900Active4 beds 4 baths2,866 sq. ft.
$489,900Active4 beds 4 baths2,866 sq. ft.624 Frisco Ridge Road, Yukon, OK 73099
MLS# 1204987Listed by: NEXTHOME CENTRAL REAL ESTATE - New
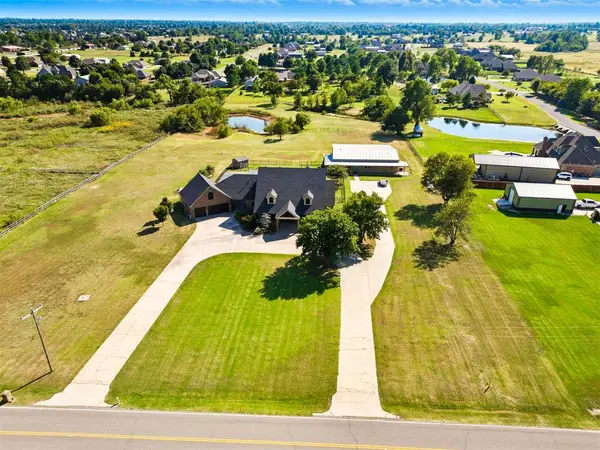 $875,000Active4 beds 4 baths4,749 sq. ft.
$875,000Active4 beds 4 baths4,749 sq. ft.13132 SW 44th Street, Yukon, OK 73099
MLS# 1204932Listed by: NEXTHOME CENTRAL REAL ESTATE - New
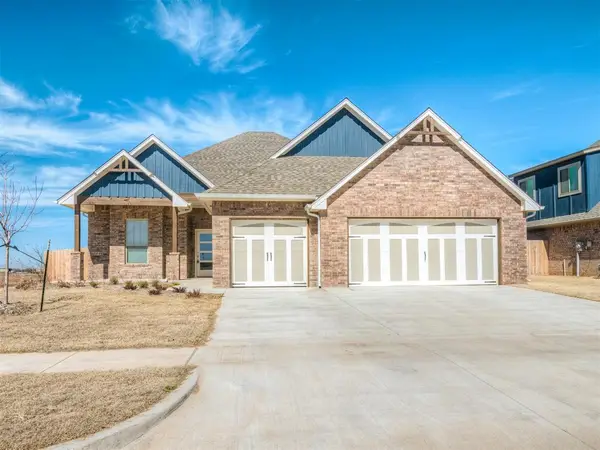 $479,900Active4 beds 3 baths2,631 sq. ft.
$479,900Active4 beds 3 baths2,631 sq. ft.9205 NW 116th Street, Yukon, OK 73099
MLS# 1204968Listed by: LRE REALTY LLC - New
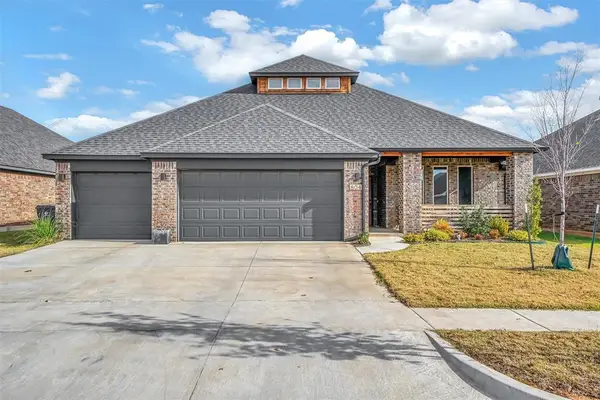 $439,900Active3 beds 2 baths2,318 sq. ft.
$439,900Active3 beds 2 baths2,318 sq. ft.804 Scully Road, Yukon, OK 73099
MLS# 1204979Listed by: CHAMBERLAIN REALTY LLC - Open Sat, 2 to 4pmNew
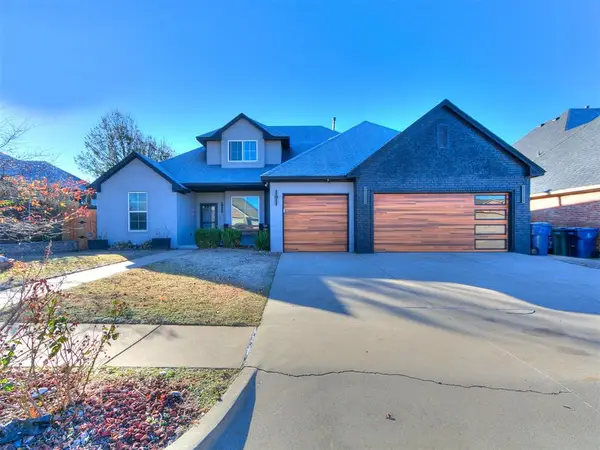 Listed by BHGRE$389,900Active4 beds 3 baths2,258 sq. ft.
Listed by BHGRE$389,900Active4 beds 3 baths2,258 sq. ft.9016 NW 84th Terrace, Yukon, OK 73099
MLS# 1204200Listed by: HOMESMART STELLAR REALTY - Open Sat, 2 to 4pmNew
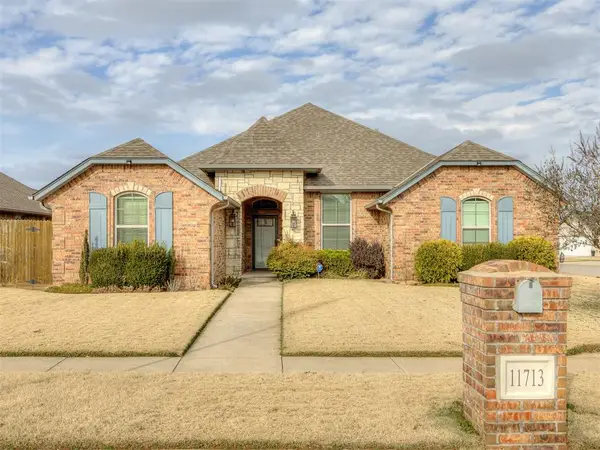 $319,900Active4 beds 2 baths1,785 sq. ft.
$319,900Active4 beds 2 baths1,785 sq. ft.11713 SW 14th Street, Yukon, OK 73099
MLS# 1204797Listed by: REAL BROKER LLC - New
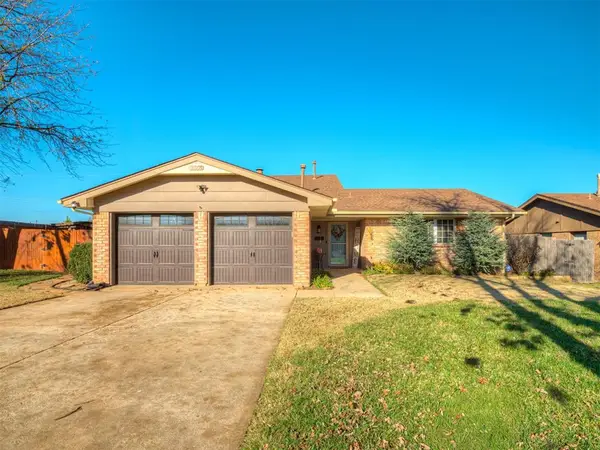 Listed by BHGRE$275,000Active5 beds 2 baths1,948 sq. ft.
Listed by BHGRE$275,000Active5 beds 2 baths1,948 sq. ft.207 Klondike Drive, Yukon, OK 73099
MLS# 1204363Listed by: BHGRE PARAMOUNT
