2200 Timber Ridge, Yukon, OK 73099
Local realty services provided by:Better Homes and Gardens Real Estate Paramount
Listed by: james hugo, leslie hugo
Office: keller williams central ok ed
MLS#:1207729
Source:OK_OKC
2200 Timber Ridge,Yukon, OK 73099
$270,000
- 3 Beds
- 2 Baths
- 1,585 sq. ft.
- Single family
- Pending
Price summary
- Price:$270,000
- Price per sq. ft.:$170.35
About this home
This stunning 3-bedroom, 2-bathroom home on an oversized corner lot in Timbercreek Estates is the perfect blend of luxury, comfort, and convenience! Designed for both everyday living and entertaining, the open floor plan features large windows that bathe the home in natural light and highlight the thoughtful updates throughout. Recent upgrades include a new Class 3 roof and gutters (2024), fresh interior paint, new front and back doors, updated light fixtures, landscaping, dishwasher, partial fence, and more. Offering peace of mind and move-in readiness. The spacious kitchen boasts granite countertops, a walk-in pantry, abundant storage, and an ideal flow to the living and dining areas. Retreat to the primary suite featuring a large bedroom, generous closet, double vanities, jetted tub, and a walk-in shower. Additional highlights include crown molding, bullnose corners, and a storm shelter in the garage for added safety. Outside, enjoy the beautifully landscaped yard and community amenities including a pool, splash pad, pavilion, and playground. Located between Yukon and Mustang with Mustang Schools, OKC utilities, and a Yukon address, this home provides quick access to the Turnpike and I-40, making commutes and errands effortless. This meticulously maintained home has it all. Style, updates, amenities, and location. Come see it today!
Contact an agent
Home facts
- Year built:2015
- Listing ID #:1207729
- Added:79 day(s) ago
- Updated:January 16, 2026 at 08:57 AM
Rooms and interior
- Bedrooms:3
- Total bathrooms:2
- Full bathrooms:2
- Living area:1,585 sq. ft.
Heating and cooling
- Cooling:Central Electric
- Heating:Central Gas
Structure and exterior
- Roof:Composition
- Year built:2015
- Building area:1,585 sq. ft.
- Lot area:0.21 Acres
Schools
- High school:Mustang HS
- Middle school:Mustang North MS
- Elementary school:Riverwood ES
Finances and disclosures
- Price:$270,000
- Price per sq. ft.:$170.35
New listings near 2200 Timber Ridge
- New
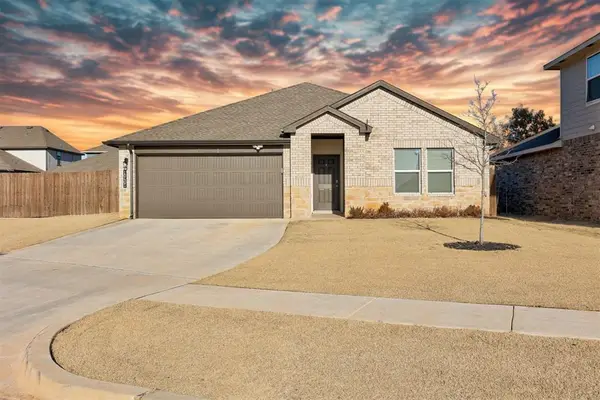 $295,000Active4 beds 2 baths1,880 sq. ft.
$295,000Active4 beds 2 baths1,880 sq. ft.10401 NW 26th Street, Yukon, OK 73099
MLS# 1210222Listed by: HEATHER & COMPANY REALTY GROUP - New
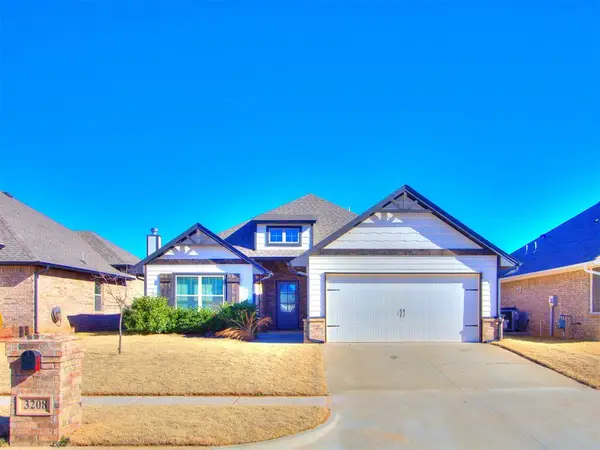 $335,000Active4 beds 2 baths1,678 sq. ft.
$335,000Active4 beds 2 baths1,678 sq. ft.3208 Open Prairie Trail, Yukon, OK 73099
MLS# 1210227Listed by: KEYSTONE REALTY GROUP - New
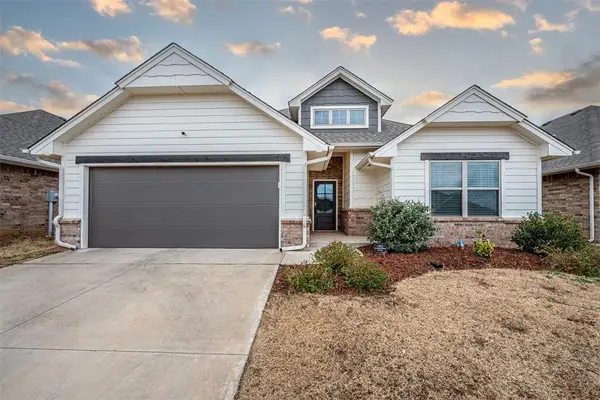 $324,500Active3 beds 2 baths1,750 sq. ft.
$324,500Active3 beds 2 baths1,750 sq. ft.9124 NW 124th Street, Yukon, OK 73099
MLS# 1209118Listed by: PARTNERS REAL ESTATE LLC - Open Sun, 1 to 3pmNew
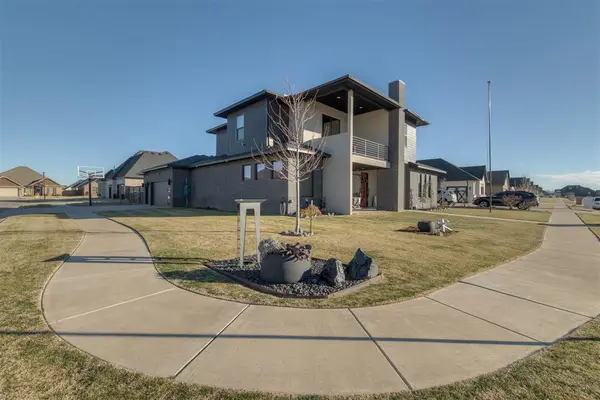 $505,000Active4 beds 4 baths2,764 sq. ft.
$505,000Active4 beds 4 baths2,764 sq. ft.9309 NW 83rd Street, Yukon, OK 73099
MLS# 1209834Listed by: RE/MAX PREFERRED - Open Sun, 2 to 4pmNew
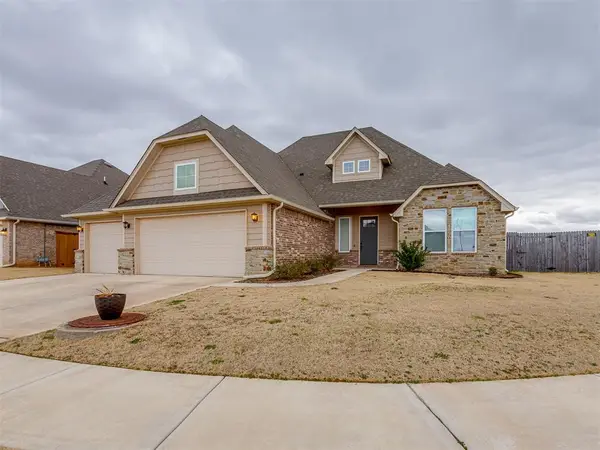 $439,990Active5 beds 3 baths2,496 sq. ft.
$439,990Active5 beds 3 baths2,496 sq. ft.509 Carlow Way, Yukon, OK 73099
MLS# 1209455Listed by: ROOTS REAL ESTATE - Open Sun, 2 to 4pmNew
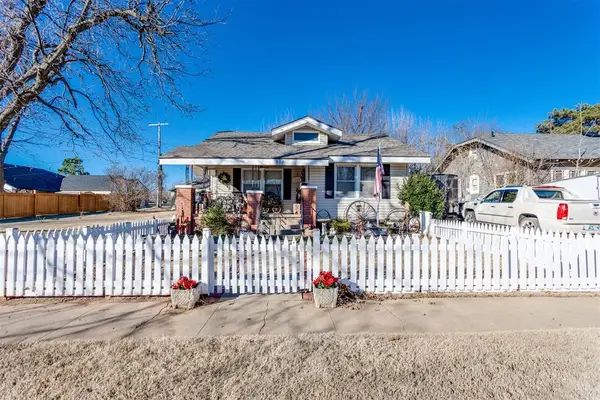 $199,000Active2 beds 1 baths1,169 sq. ft.
$199,000Active2 beds 1 baths1,169 sq. ft.308 S 6th Street, Yukon, OK 73099
MLS# 1210205Listed by: MCGRAW REALTORS (BO) - New
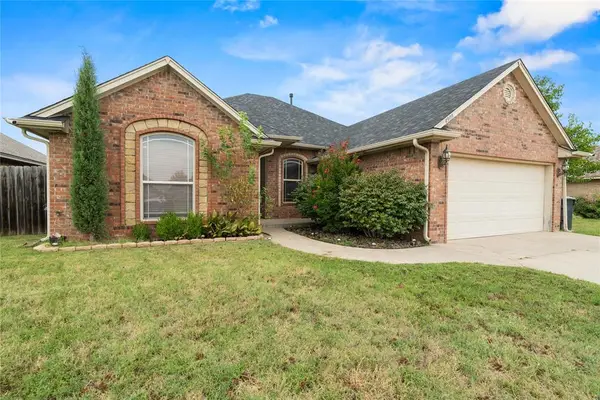 $244,000Active3 beds 2 baths1,659 sq. ft.
$244,000Active3 beds 2 baths1,659 sq. ft.4909 Stag Horn Drive, Yukon, OK 73099
MLS# 1210239Listed by: RE/MAX ENERGY REAL ESTATE - New
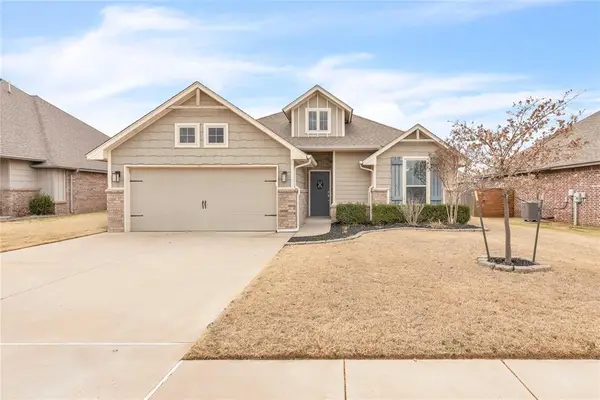 $280,000Active3 beds 2 baths1,576 sq. ft.
$280,000Active3 beds 2 baths1,576 sq. ft.717 Windy Lane, Yukon, OK 73099
MLS# 1210192Listed by: THE AMBASSADOR GROUP REAL ESTA - Open Sun, 2 to 4pmNew
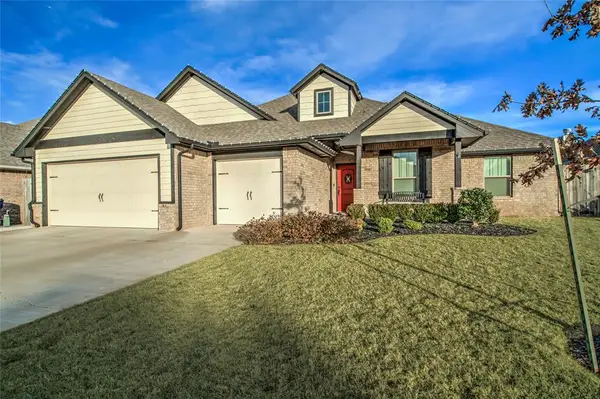 $359,900Active4 beds 2 baths1,900 sq. ft.
$359,900Active4 beds 2 baths1,900 sq. ft.708 Bison Crossing Drive, Yukon, OK 73099
MLS# 1209462Listed by: KELLER WILLIAMS CENTRAL OK ED - New
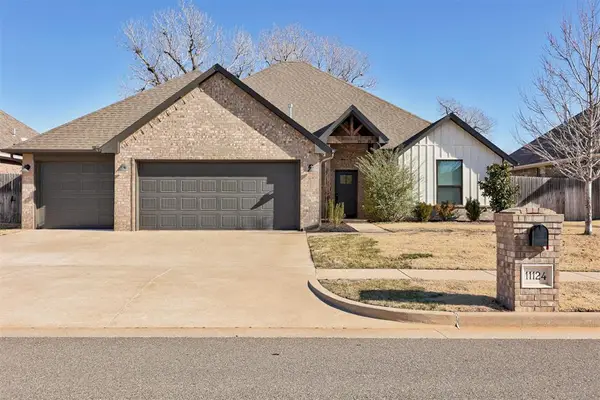 $379,900Active3 beds 3 baths2,161 sq. ft.
$379,900Active3 beds 3 baths2,161 sq. ft.11124 Fairways Avenue, Yukon, OK 73099
MLS# 1209178Listed by: BAILEE & CO. REAL ESTATE
