2216 Stone Mill Court, Yukon, OK 73099
Local realty services provided by:Better Homes and Gardens Real Estate The Platinum Collective
Listed by: lindsey l craig
Office: chinowth & cohen
MLS#:1193066
Source:OK_OKC
2216 Stone Mill Court,Yukon, OK 73099
$1,175,000
- 4 Beds
- 5 Baths
- 3,847 sq. ft.
- Single family
- Active
Upcoming open houses
- Sun, Jan 1102:00 pm - 04:00 pm
Price summary
- Price:$1,175,000
- Price per sq. ft.:$305.43
About this home
**BUILDER INCENTIVES AVAILABLE - INQUIRE FOR MORE INFO!** Welcome to this stunning 2025 Parade of Homes showpiece! Nestled in the private, gated community of Waters Edge at Stone Mill, this custom masterpiece by local builder Travis Horton showcases a design by award-winning Shane Rickey. Every detail reflects a perfect balance of luxury and style! Step inside to a grand foyer that sets the tone for the remarkable interior! At the heart of the home is a chef’s kitchen with custom cabinetry, top-tier appliances, and a fantastic prep kitchen and pantry. The primary suite offers a serene retreat with a spa-like bath featuring dual vanities, built-ins, a soaking tub, and a spacious walk-in shower. Across the first floor is a versatile flex space which can serve as a study or guest bedroom. Upstairs, you’ll find a large bonus room and two additional bedrooms, each with en suite baths. Smart Home technology is integrated throughout, while the back porch—with its fireplace and Phantom screens provides the perfect space for relaxing or hosting gatherings. Waters Edge at Stone Mill offers scenic ponds, wooded landscaping, and a prime location near the Turnpike, I-40, and premier dining and shopping. Schedule your showing today and experience luxury living at its finest!
Contact an agent
Home facts
- Year built:2025
- Listing ID #:1193066
- Added:103 day(s) ago
- Updated:January 07, 2026 at 01:34 PM
Rooms and interior
- Bedrooms:4
- Total bathrooms:5
- Full bathrooms:4
- Half bathrooms:1
- Living area:3,847 sq. ft.
Heating and cooling
- Cooling:Central Electric
- Heating:Central Gas
Structure and exterior
- Roof:Composition
- Year built:2025
- Building area:3,847 sq. ft.
- Lot area:0.23 Acres
Schools
- High school:Yukon HS
- Middle school:Yukon MS
- Elementary school:Parkland ES
Utilities
- Water:Public
Finances and disclosures
- Price:$1,175,000
- Price per sq. ft.:$305.43
New listings near 2216 Stone Mill Court
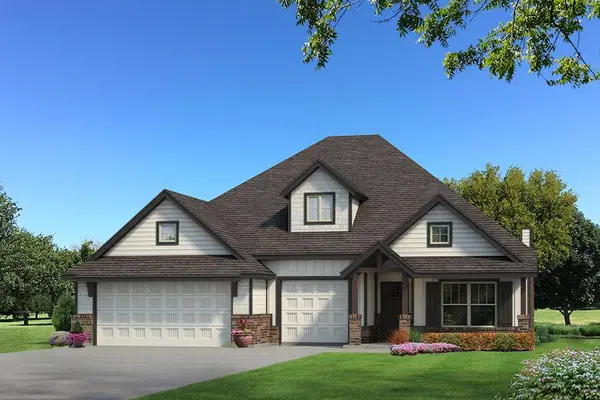 $446,840Pending4 beds 3 baths2,450 sq. ft.
$446,840Pending4 beds 3 baths2,450 sq. ft.9213 NW 86th Terrace, Yukon, OK 73099
MLS# 1208050Listed by: PREMIUM PROP, LLC- New
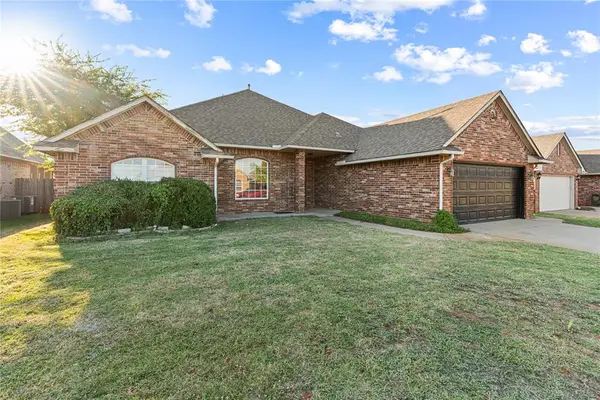 $349,900Active6 beds 3 baths2,873 sq. ft.
$349,900Active6 beds 3 baths2,873 sq. ft.13921 Korbyn Drive, Yukon, OK 73099
MLS# 1207580Listed by: SALT REAL ESTATE INC - New
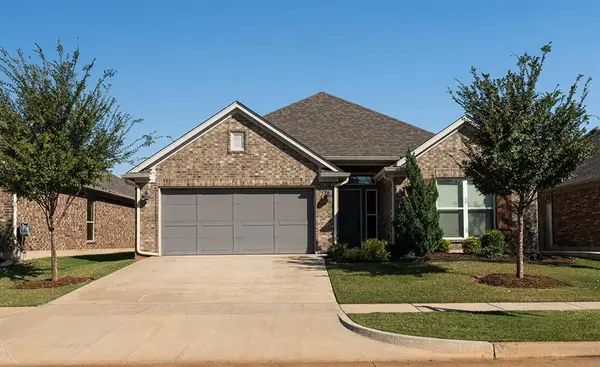 $285,000Active3 beds 4 baths1,666 sq. ft.
$285,000Active3 beds 4 baths1,666 sq. ft.24 Carat Drive, Yukon, OK 73099
MLS# 1208006Listed by: RE/MAX PREFERRED - New
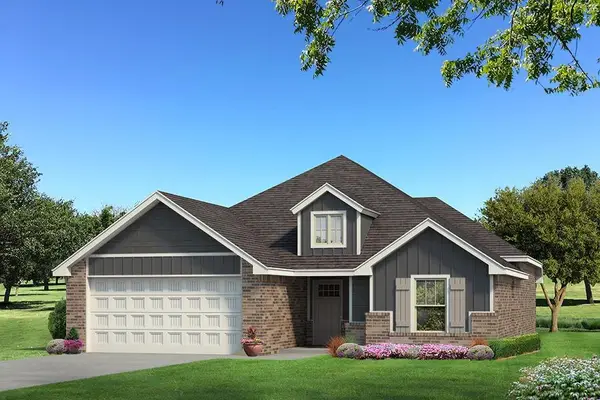 $336,840Active3 beds 2 baths1,550 sq. ft.
$336,840Active3 beds 2 baths1,550 sq. ft.9212 NW 86th Street, Yukon, OK 73099
MLS# 1208267Listed by: PREMIUM PROP, LLC - New
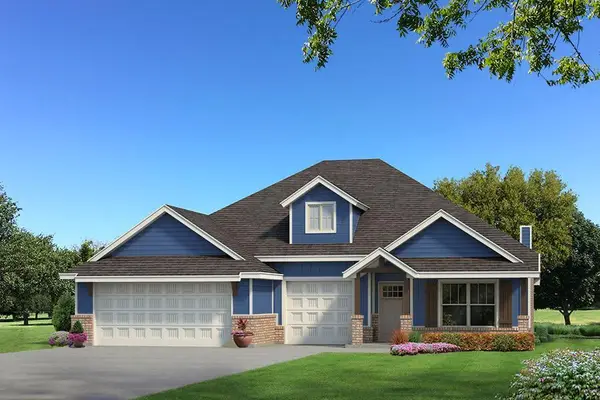 $386,640Active4 beds 2 baths1,950 sq. ft.
$386,640Active4 beds 2 baths1,950 sq. ft.9208 NW 86th Street, Yukon, OK 73099
MLS# 1208271Listed by: PREMIUM PROP, LLC - New
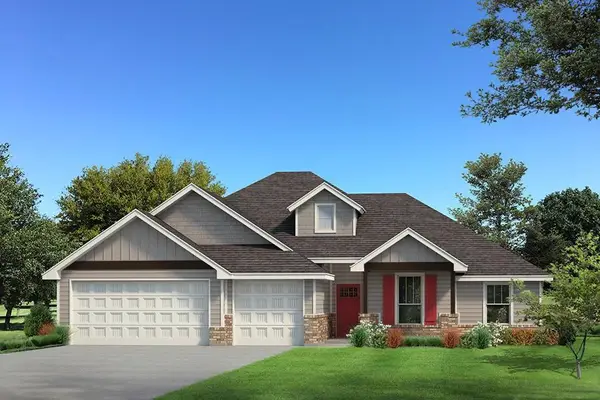 $379,190Active4 beds 2 baths1,900 sq. ft.
$379,190Active4 beds 2 baths1,900 sq. ft.9204 NW 86th Street, Yukon, OK 73099
MLS# 1208275Listed by: PREMIUM PROP, LLC - New
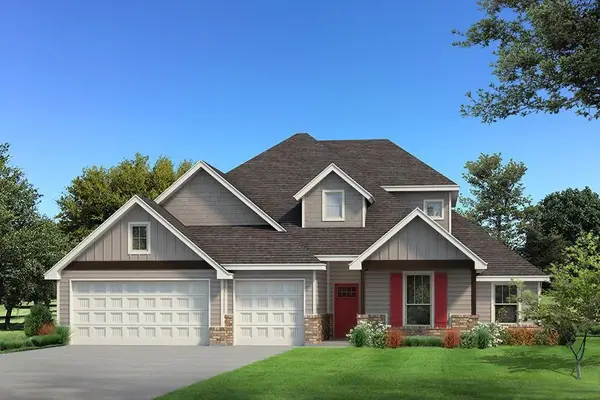 $477,840Active5 beds 3 baths2,520 sq. ft.
$477,840Active5 beds 3 baths2,520 sq. ft.9316 NW 86th Street, Yukon, OK 73099
MLS# 1208280Listed by: PREMIUM PROP, LLC - New
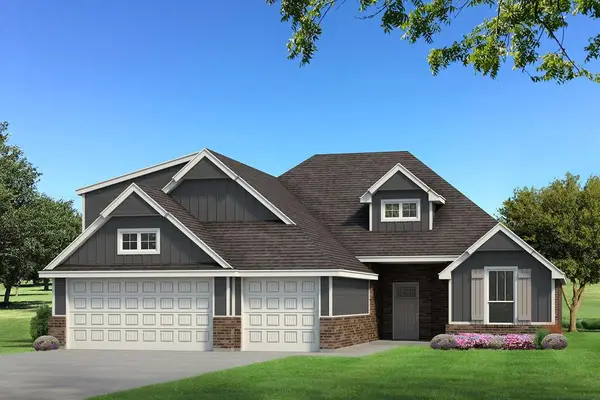 $430,640Active4 beds 3 baths2,250 sq. ft.
$430,640Active4 beds 3 baths2,250 sq. ft.3121 Feather Drive, Yukon, OK 73099
MLS# 1208298Listed by: PREMIUM PROP, LLC - New
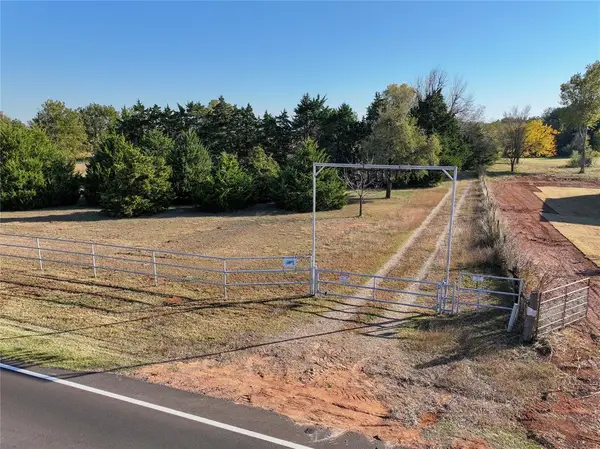 Listed by BHGRE$520,000Active11.5 Acres
Listed by BHGRE$520,000Active11.5 Acres14950 W Wilshire Boulevard, Yukon, OK 73099
MLS# 1207763Listed by: BHGRE PARAMOUNT - New
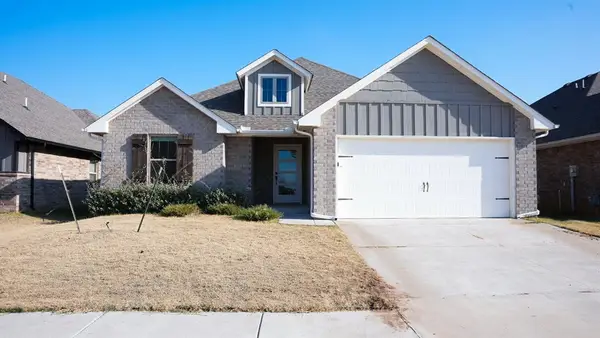 $300,000Active3 beds 2 baths1,543 sq. ft.
$300,000Active3 beds 2 baths1,543 sq. ft.12200 Ava Grace Lane, Yukon, OK 73099
MLS# 1207853Listed by: LIME REALTY
