2217 Stella Road, Yukon, OK 73099
Local realty services provided by:Better Homes and Gardens Real Estate The Platinum Collective
Listed by: paula a hincapie-wilson
Office: lime realty
MLS#:1185995
Source:OK_OKC
2217 Stella Road,Yukon, OK 73099
$257,000
- 3 Beds
- 2 Baths
- 1,669 sq. ft.
- Single family
- Active
Price summary
- Price:$257,000
- Price per sq. ft.:$153.98
About this home
This lovely home welcomes you with an open-concept layout that combines the living room and kitchen—perfect for hanging out with friends, movie nights, or just relaxing, all bathed in plenty of natural sunlight. The split floor plan gives the primary bedroom a cozy, private feel, separate from the guest bedrooms for your comfort. Modern touches like smart lighting in the living room, kitchen, and primary bedroom make life easier. The exterior soffit lighting adds a beautiful glow to the house at night and really boosts its curb appeal.
You'll also enjoy peace of mind with a dependable security system, including a doorbell camera and sensors on the windows and doors. The primary bathroom is super functional with built-in shelves for storage, and the ensuite features a handy vanity. Step outside to a spacious backyard, perfect for outdoor fun, barbecues, or relaxing in the fresh air. Outdoor fun just across the street at the park, and with quick access to John Kilpatrick Turnpike and nearby conveniences, this home truly has everything you need!
Contact an agent
Home facts
- Year built:2019
- Listing ID #:1185995
- Added:154 day(s) ago
- Updated:January 16, 2026 at 03:58 PM
Rooms and interior
- Bedrooms:3
- Total bathrooms:2
- Full bathrooms:2
- Living area:1,669 sq. ft.
Heating and cooling
- Cooling:Central Electric
- Heating:Central Electric
Structure and exterior
- Roof:Architecural Shingle
- Year built:2019
- Building area:1,669 sq. ft.
- Lot area:0.15 Acres
Schools
- High school:Mustang HS
- Middle school:Mustang North MS
- Elementary school:Mustang Creek ES
Utilities
- Water:Public
Finances and disclosures
- Price:$257,000
- Price per sq. ft.:$153.98
New listings near 2217 Stella Road
- New
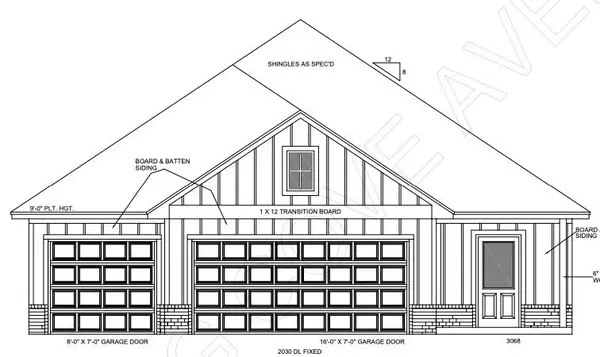 $342,000Active4 beds 2 baths1,839 sq. ft.
$342,000Active4 beds 2 baths1,839 sq. ft.1817 Long Cove Avenue, Yukon, OK 73099
MLS# 1209689Listed by: CADENCE REAL ESTATE - New
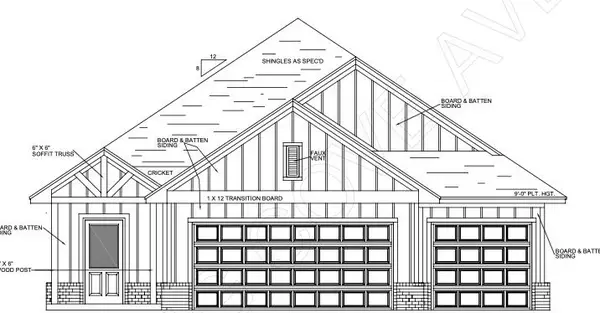 $344,500Active4 beds 2 baths1,852 sq. ft.
$344,500Active4 beds 2 baths1,852 sq. ft.1901 Long Cove Avenue, Yukon, OK 73099
MLS# 1209752Listed by: CADENCE REAL ESTATE - New
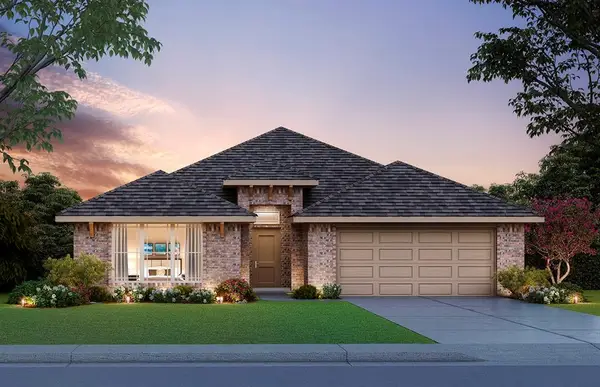 $329,700Active3 beds 2 baths1,875 sq. ft.
$329,700Active3 beds 2 baths1,875 sq. ft.1200 Blackjack Creek Drive, Yukon, OK 73099
MLS# 1210358Listed by: CENTRAL OKLAHOMA REAL ESTATE - New
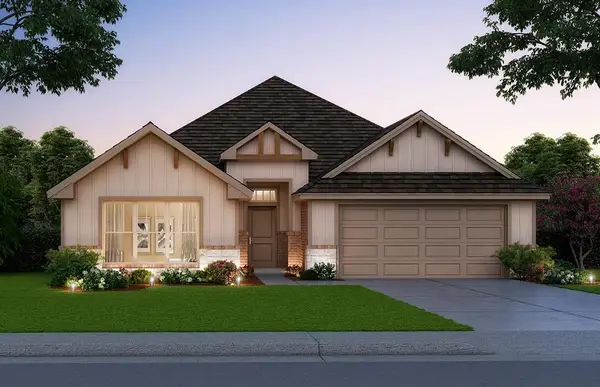 $346,861Active3 beds 2 baths1,875 sq. ft.
$346,861Active3 beds 2 baths1,875 sq. ft.14008 Tybee Island Drive, Yukon, OK 73099
MLS# 1210361Listed by: CENTRAL OKLAHOMA REAL ESTATE - New
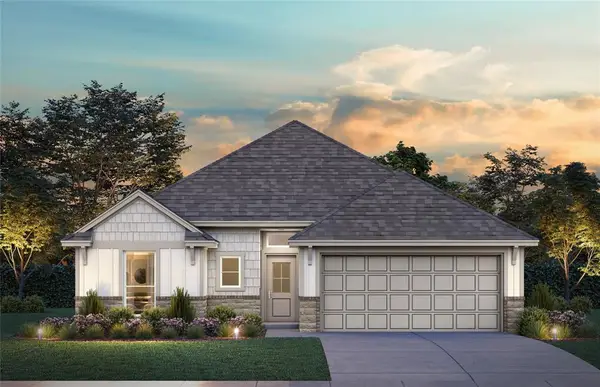 $306,400Active3 beds 2 baths1,543 sq. ft.
$306,400Active3 beds 2 baths1,543 sq. ft.14020 Tybee Island Drive, Yukon, OK 73099
MLS# 1210366Listed by: CENTRAL OKLAHOMA REAL ESTATE - New
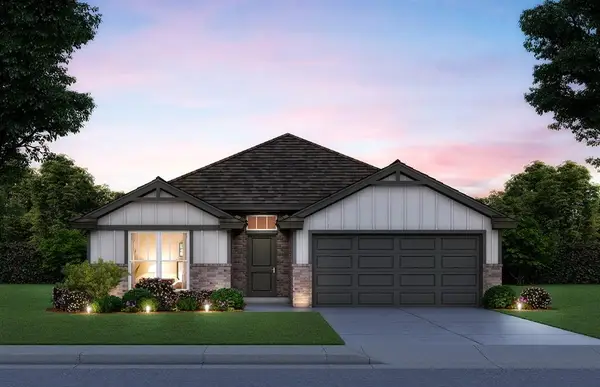 $302,640Active3 beds 2 baths1,689 sq. ft.
$302,640Active3 beds 2 baths1,689 sq. ft.1116 Redwood Creek Drive, Yukon, OK 73099
MLS# 1210356Listed by: CENTRAL OKLAHOMA REAL ESTATE - New
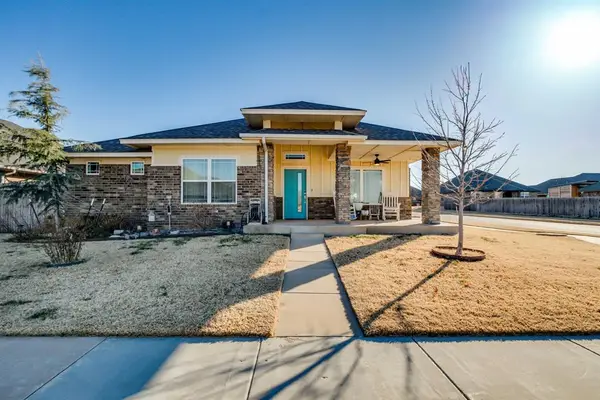 $333,129.6Active3 beds 2 baths2,064 sq. ft.
$333,129.6Active3 beds 2 baths2,064 sq. ft.11428 NW 105th Street, Yukon, OK 73099
MLS# 1210057Listed by: PORCH & GABLE REAL ESTATE - New
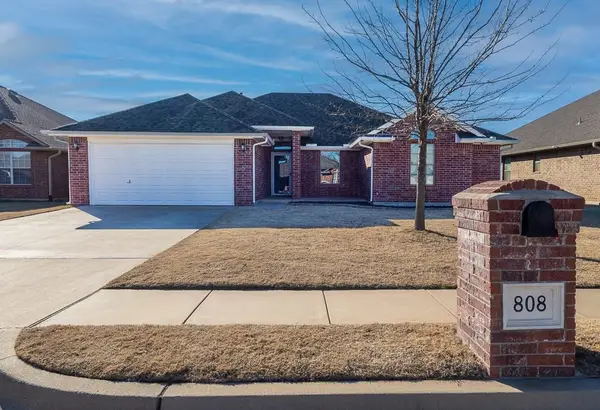 $295,000Active4 beds 2 baths1,818 sq. ft.
$295,000Active4 beds 2 baths1,818 sq. ft.808 Canyon Drive, Yukon, OK 73099
MLS# 1210144Listed by: CHERRYWOOD - New
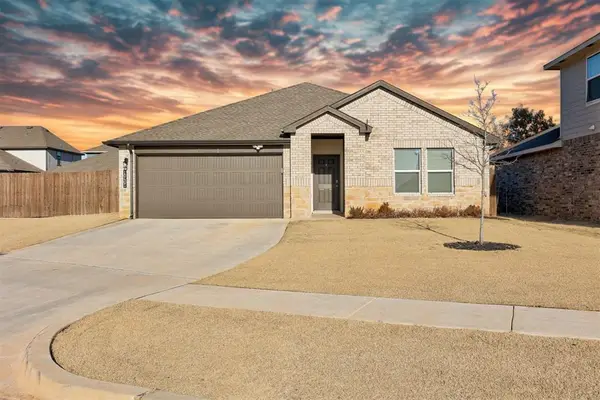 $295,000Active4 beds 2 baths1,880 sq. ft.
$295,000Active4 beds 2 baths1,880 sq. ft.10401 NW 26th Street, Yukon, OK 73099
MLS# 1210222Listed by: HEATHER & COMPANY REALTY GROUP - New
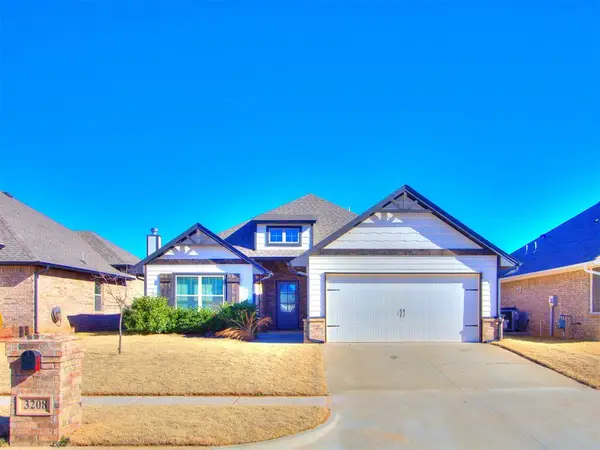 $335,000Active4 beds 2 baths1,678 sq. ft.
$335,000Active4 beds 2 baths1,678 sq. ft.3208 Open Prairie Trail, Yukon, OK 73099
MLS# 1210227Listed by: KEYSTONE REALTY GROUP
