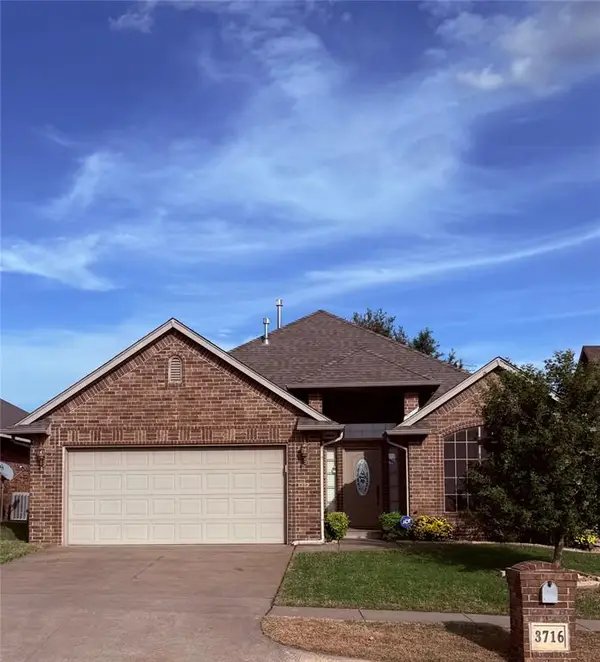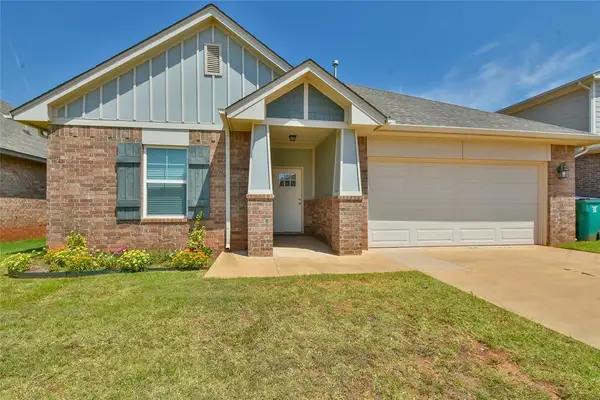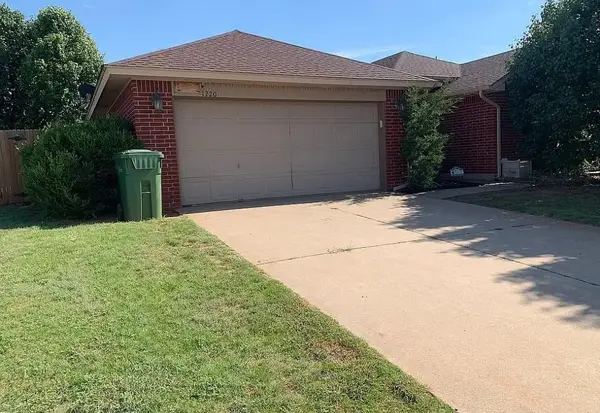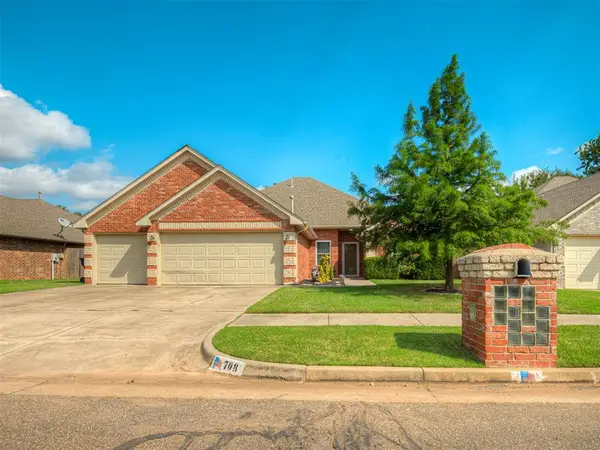2660 Coles Creek Lane, Yukon, OK 73099
Local realty services provided by:Better Homes and Gardens Real Estate The Platinum Collective
Listed by:connie hamilton
Office:re/max first
MLS#:1193023
Source:OK_OKC
2660 Coles Creek Lane,Yukon, OK 73099
$299,000
- 4 Beds
- 2 Baths
- 1,747 sq. ft.
- Single family
- Active
Price summary
- Price:$299,000
- Price per sq. ft.:$171.15
About this home
This like-new home has been barely lived in and shows beautifully! Step into a spacious living room accented with crown molding, ceiling fan, and a cozy gas-log fireplace. The gourmet kitchen is a chef’s dream—stainless steel gas range, built-in microwave, dishwasher, disposal, granite countertops, tiled backsplash, and two pantries for extra storage. The laundry room even includes a folding area for added convenience.The thoughtful split-bedroom design features four bedrooms—two on each side of the home—for maximum privacy. The master suite is a true retreat with double vanities, a huge walk-in closet, whirlpool tub, and oversized shower. Love to entertain? Enjoy a covered patio with TV, backyard lighting, and an extended concrete patio overlooking a serene wooded backdrop. An outbuilding adds even more functionality. Additional highlights include: Full-home generator, Alarm system, Storm shelter in garage, Landscaped front & back with full sprinkler system, Free TV access via outdoor antenna, Crown molding throughout (except bedrooms). Located in a prime spot with a private backyard, this home offers luxury, comfort, and peace of mind—all in one! Seller reserves the brick pavers beside the outbuilding. Easy to show.
Contact an agent
Home facts
- Year built:2016
- Listing ID #:1193023
- Added:5 day(s) ago
- Updated:September 30, 2025 at 04:10 PM
Rooms and interior
- Bedrooms:4
- Total bathrooms:2
- Full bathrooms:2
- Living area:1,747 sq. ft.
Heating and cooling
- Cooling:Central Electric
- Heating:Central Gas
Structure and exterior
- Roof:Composition
- Year built:2016
- Building area:1,747 sq. ft.
- Lot area:0.16 Acres
Schools
- High school:Mustang HS
- Middle school:Mustang MS
- Elementary school:Mustang Trails ES
Utilities
- Water:Public
Finances and disclosures
- Price:$299,000
- Price per sq. ft.:$171.15
New listings near 2660 Coles Creek Lane
- New
 $451,900Active4 beds 3 baths2,403 sq. ft.
$451,900Active4 beds 3 baths2,403 sq. ft.9316 NW 84th Street, Yukon, OK 73099
MLS# 1193740Listed by: H&W REALTY BRANCH - New
 $265,500Active3 beds 2 baths1,648 sq. ft.
$265,500Active3 beds 2 baths1,648 sq. ft.3716 Catamaran Drive, Yukon, OK 73099
MLS# 1193430Listed by: COLDWELL BANKER SELECT - New
 $233,000Active4 beds 2 baths1,459 sq. ft.
$233,000Active4 beds 2 baths1,459 sq. ft.9509 NW 118 Street, Yukon, OK 73099
MLS# 1193708Listed by: ERA COURTYARD REAL ESTATE - New
 $225,000Active3 beds 2 baths1,254 sq. ft.
$225,000Active3 beds 2 baths1,254 sq. ft.9037 NW 143rd Street, Yukon, OK 73099
MLS# 1193702Listed by: HAMILWOOD REAL ESTATE - New
 $650,000Active4 beds 3 baths2,963 sq. ft.
$650,000Active4 beds 3 baths2,963 sq. ft.14512 Rochefort Lane, Yukon, OK 73099
MLS# 1193557Listed by: THE REAL ESTATE AND CO. LLC - New
 $250,000Active3 beds 2 baths1,573 sq. ft.
$250,000Active3 beds 2 baths1,573 sq. ft.1220 Eastview Circle, Yukon, OK 73099
MLS# 1193608Listed by: ARISTON REALTY - New
 $285,000Active3 beds 2 baths1,917 sq. ft.
$285,000Active3 beds 2 baths1,917 sq. ft.708 Garrison Lane, Yukon, OK 73099
MLS# 1193640Listed by: DC KELLEY REALTY - New
 $310,000Active3 beds 2 baths1,500 sq. ft.
$310,000Active3 beds 2 baths1,500 sq. ft.9224 NW 91st Street, Yukon, OK 73099
MLS# 1193530Listed by: ACCESS REAL ESTATE LLC - New
 $379,900Active4 beds 3 baths2,457 sq. ft.
$379,900Active4 beds 3 baths2,457 sq. ft.2137 Redbud Creek Avenue, Yukon, OK 73099
MLS# 1191021Listed by: CHINOWTH & COHEN - New
 $289,000Active3 beds 2 baths1,540 sq. ft.
$289,000Active3 beds 2 baths1,540 sq. ft.1004 Acacia Creek Drive, Yukon, OK 73099
MLS# 1193338Listed by: CHERRYWOOD
