2808 Ryder Drive, Yukon, OK 73099
Local realty services provided by:Better Homes and Gardens Real Estate The Platinum Collective
Listed by: caleb roberts
Office: horizon realty
MLS#:1181140
Source:OK_OKC
2808 Ryder Drive,Yukon, OK 73099
$330,000
- 4 Beds
- 2 Baths
- 2,058 sq. ft.
- Single family
- Active
Price summary
- Price:$330,000
- Price per sq. ft.:$160.35
About this home
Welcome to this beautifully updated 4-bedroom, 2-bath home in a secure, gated neighborhood filled with charm and community spirit. Just down the street from the neighborhood playground and pool, this home offers the ideal combination of comfort, convenience, and connection. Step inside to discover true hardwood floors, fresh interior and exterior paint, and a bright, open layout perfect for everyday living and entertaining. One of the bedrooms offers great flexibility as a home office, and an upstairs bonus room provides extra space for a playroom, media room, gym, or guest retreat. The kitchen features a sleek, updated oven and plenty of space for cooking and gathering. Additional upgrades include a brand-new roof and gutters, an epoxied garage floor, and a newly installed privacy fence—making this home truly move-in ready. Beyond the home, the community is known for its active, welcoming atmosphere, with planned events like food trucks, neighborhood-wide trick-or-treating, and festive holiday gatherings. Don’t miss the opportunity to make this stylish, well-maintained home—and its vibrant neighborhood—your own!
Contact an agent
Home facts
- Year built:2013
- Listing ID #:1181140
- Added:181 day(s) ago
- Updated:January 16, 2026 at 01:38 PM
Rooms and interior
- Bedrooms:4
- Total bathrooms:2
- Full bathrooms:2
- Living area:2,058 sq. ft.
Heating and cooling
- Cooling:Central Electric
- Heating:Central Gas
Structure and exterior
- Roof:Architecural Shingle
- Year built:2013
- Building area:2,058 sq. ft.
- Lot area:0.21 Acres
Schools
- High school:Mustang HS
- Middle school:Canyon Ridge IES
- Elementary school:Mustang Valley ES
Utilities
- Water:Public
Finances and disclosures
- Price:$330,000
- Price per sq. ft.:$160.35
New listings near 2808 Ryder Drive
- New
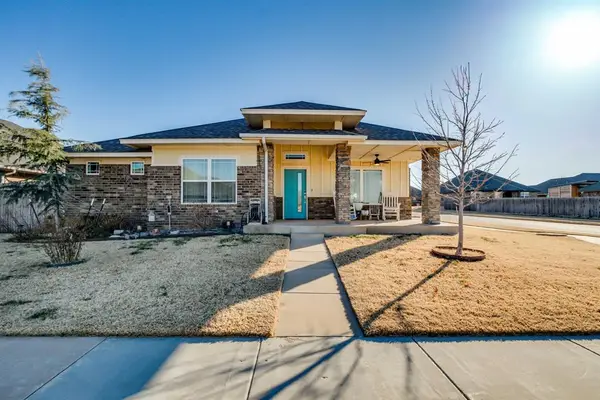 $333,129.6Active3 beds 3 baths2,064 sq. ft.
$333,129.6Active3 beds 3 baths2,064 sq. ft.11428 NW 105th Street, Yukon, OK 73099
MLS# 1210057Listed by: PORCH & GABLE REAL ESTATE - New
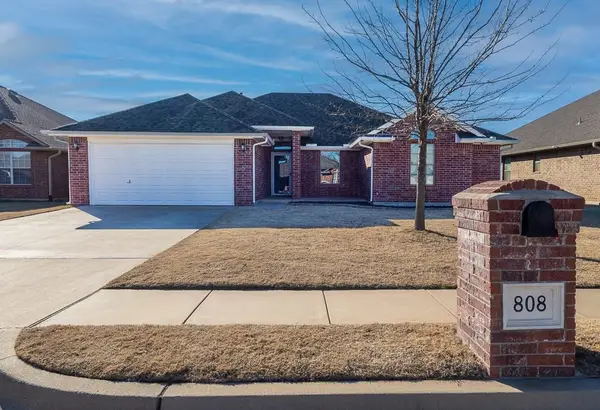 $295,000Active4 beds 2 baths1,818 sq. ft.
$295,000Active4 beds 2 baths1,818 sq. ft.808 Canyon Drive, Yukon, OK 73099
MLS# 1210144Listed by: CHERRYWOOD - New
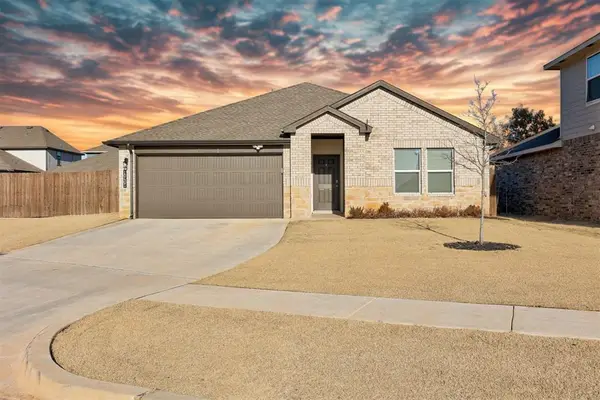 $295,000Active4 beds 2 baths1,880 sq. ft.
$295,000Active4 beds 2 baths1,880 sq. ft.10401 NW 26th Street, Yukon, OK 73099
MLS# 1210222Listed by: HEATHER & COMPANY REALTY GROUP - New
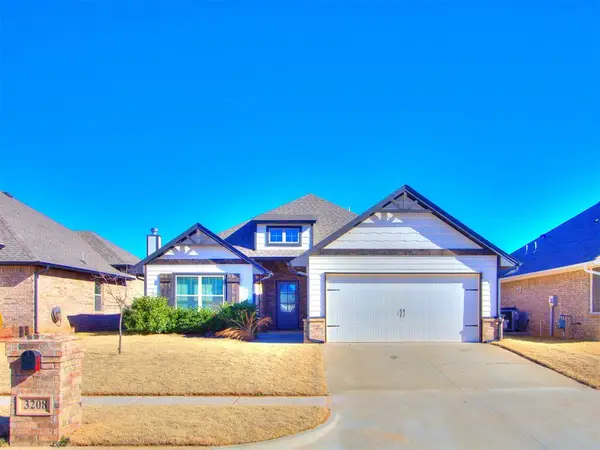 $335,000Active4 beds 2 baths1,678 sq. ft.
$335,000Active4 beds 2 baths1,678 sq. ft.3208 Open Prairie Trail, Yukon, OK 73099
MLS# 1210227Listed by: KEYSTONE REALTY GROUP - New
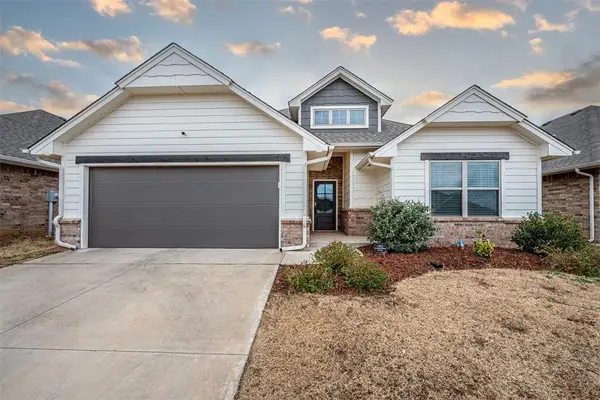 $324,500Active3 beds 2 baths1,750 sq. ft.
$324,500Active3 beds 2 baths1,750 sq. ft.9124 NW 124th Street, Yukon, OK 73099
MLS# 1209118Listed by: PARTNERS REAL ESTATE LLC - Open Sun, 1 to 3pmNew
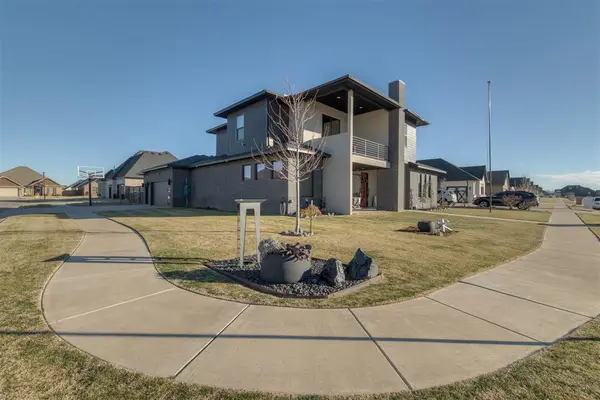 $505,000Active4 beds 4 baths2,764 sq. ft.
$505,000Active4 beds 4 baths2,764 sq. ft.9309 NW 83rd Street, Yukon, OK 73099
MLS# 1209834Listed by: RE/MAX PREFERRED - Open Sun, 2 to 4pmNew
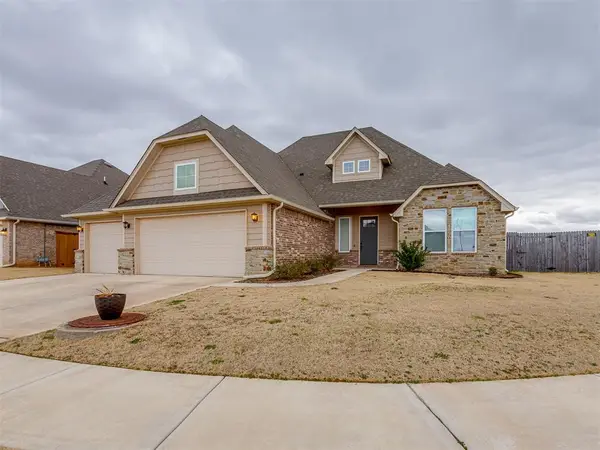 $439,990Active5 beds 3 baths2,496 sq. ft.
$439,990Active5 beds 3 baths2,496 sq. ft.509 Carlow Way, Yukon, OK 73099
MLS# 1209455Listed by: ROOTS REAL ESTATE - Open Sun, 2 to 4pmNew
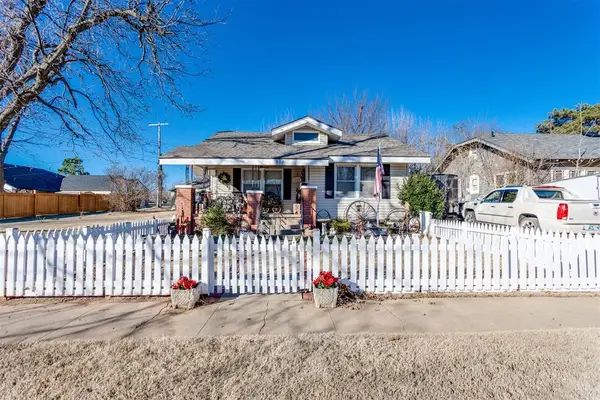 $199,000Active2 beds 1 baths1,169 sq. ft.
$199,000Active2 beds 1 baths1,169 sq. ft.308 S 6th Street, Yukon, OK 73099
MLS# 1210205Listed by: MCGRAW REALTORS (BO) - New
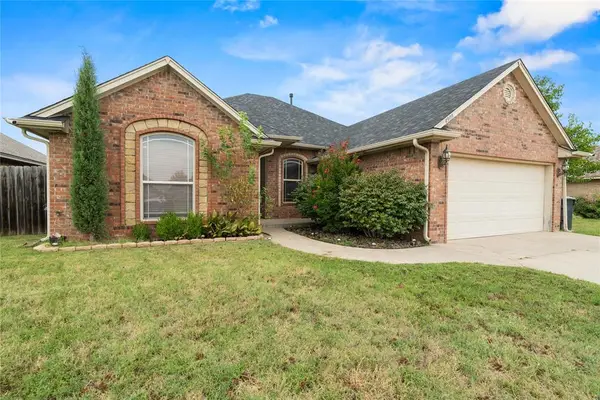 $244,000Active3 beds 2 baths1,659 sq. ft.
$244,000Active3 beds 2 baths1,659 sq. ft.4909 Stag Horn Drive, Yukon, OK 73099
MLS# 1210239Listed by: RE/MAX ENERGY REAL ESTATE - New
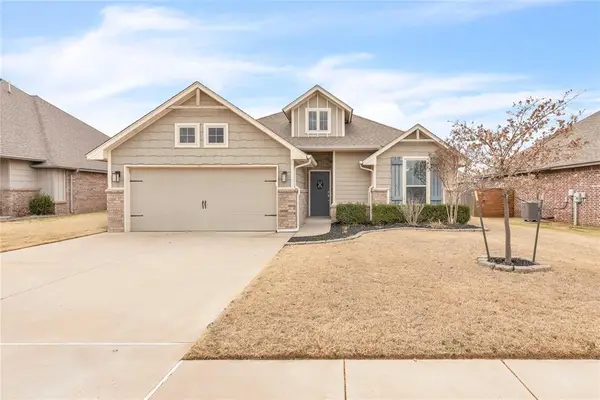 $280,000Active3 beds 2 baths1,576 sq. ft.
$280,000Active3 beds 2 baths1,576 sq. ft.717 Windy Lane, Yukon, OK 73099
MLS# 1210192Listed by: THE AMBASSADOR GROUP REAL ESTA
