3125 Aidyn Court, Yukon, OK 73099
Local realty services provided by:Better Homes and Gardens Real Estate Paramount
Listed by: ronald fulton
Office: lgi realty - oklahoma, llc.
MLS#:1184745
Source:OK_OKC
3125 Aidyn Court,Yukon, OK 73099
$373,900
- 4 Beds
- 3 Baths
- 2,213 sq. ft.
- Single family
- Pending
Price summary
- Price:$373,900
- Price per sq. ft.:$168.96
About this home
The Murray floor plan is perfect for modern living, featuring an upgraded kitchen with a convenient island and a large pantry for ample storage. Adjacent to the kitchen, the spacious dining area flows into a generous family room, ideal for relaxation and social gatherings. The secluded master bedroom offers a serene retreat with a spa-like bathroom and a walk-in closet. Upstairs, you'll find three additional bedrooms, a secondary bathroom, and a versatile game room loft that can be customized to fit any family’s needs, from a playroom to a home office. This floor plan combines personal and communal spaces, ensuring comfort for every family member. Upgrades include granite countertops, designer wood cabinetry, energy-efficient stainless-steel appliances, and luxury vinyl plank flooring. These features make the Murray an appealing choice for families seeking style and modern amenities.
Contact an agent
Home facts
- Year built:2025
- Listing ID #:1184745
- Added:161 day(s) ago
- Updated:January 16, 2026 at 08:57 AM
Rooms and interior
- Bedrooms:4
- Total bathrooms:3
- Full bathrooms:2
- Half bathrooms:1
- Living area:2,213 sq. ft.
Heating and cooling
- Cooling:Central Electric
- Heating:Central Electric
Structure and exterior
- Roof:Composition
- Year built:2025
- Building area:2,213 sq. ft.
- Lot area:0.21 Acres
Schools
- High school:Mustang HS
- Middle school:Meadow Brook Intermediate School
- Elementary school:Riverwood ES
Utilities
- Water:Public
Finances and disclosures
- Price:$373,900
- Price per sq. ft.:$168.96
New listings near 3125 Aidyn Court
- New
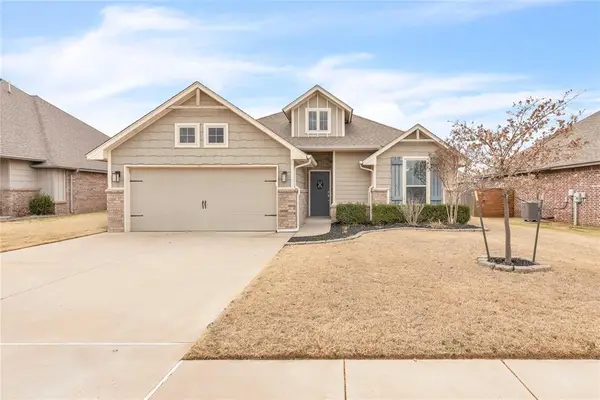 $280,000Active3 beds 2 baths1,576 sq. ft.
$280,000Active3 beds 2 baths1,576 sq. ft.717 Windy Lane, Yukon, OK 73099
MLS# 1210192Listed by: THE AMBASSADOR GROUP REAL ESTA - Open Sun, 2 to 4pmNew
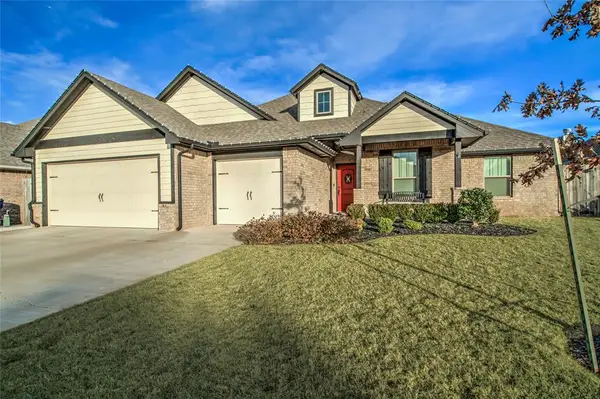 $359,900Active4 beds 2 baths1,900 sq. ft.
$359,900Active4 beds 2 baths1,900 sq. ft.708 Bison Crossing Drive, Yukon, OK 73099
MLS# 1209462Listed by: KELLER WILLIAMS CENTRAL OK ED - New
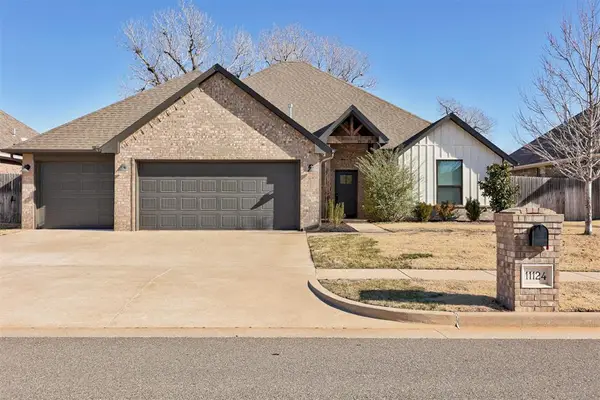 $379,900Active3 beds 3 baths2,161 sq. ft.
$379,900Active3 beds 3 baths2,161 sq. ft.11124 Fairways Avenue, Yukon, OK 73099
MLS# 1209178Listed by: BAILEE & CO. REAL ESTATE - Open Sat, 2 to 4pmNew
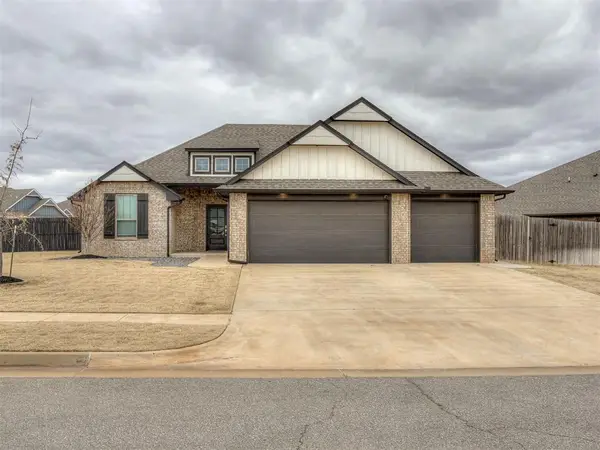 $325,000Active4 beds 2 baths1,788 sq. ft.
$325,000Active4 beds 2 baths1,788 sq. ft.609 Red River Drive, Yukon, OK 73099
MLS# 1209944Listed by: SAXON REALTY GROUP - New
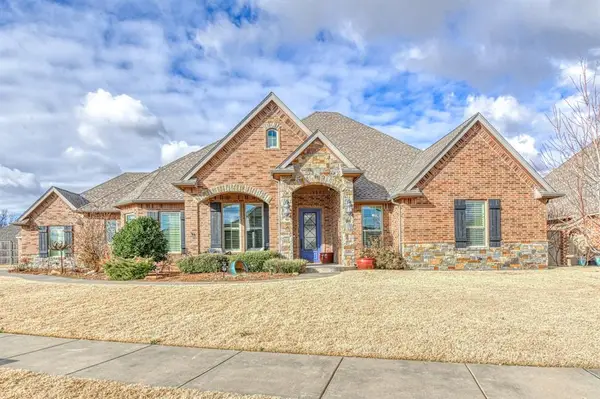 $614,900Active4 beds 3 baths3,042 sq. ft.
$614,900Active4 beds 3 baths3,042 sq. ft.2233 War Eagle Lane, Yukon, OK 73099
MLS# 1209607Listed by: FORGE REALTY GROUP - New
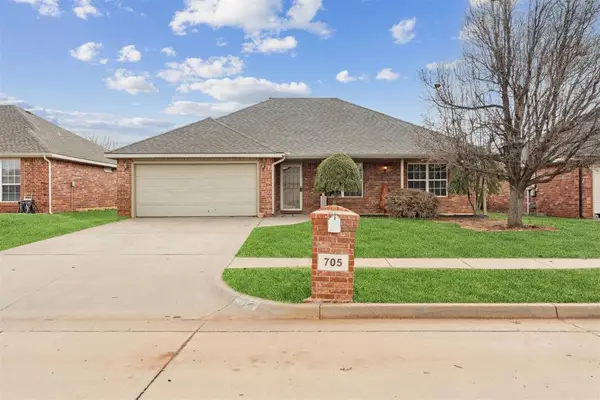 $205,000Active3 beds 2 baths1,344 sq. ft.
$205,000Active3 beds 2 baths1,344 sq. ft.705 Mcconnell Drive, Yukon, OK 73099
MLS# 1209916Listed by: COPPER CREEK REAL ESTATE - New
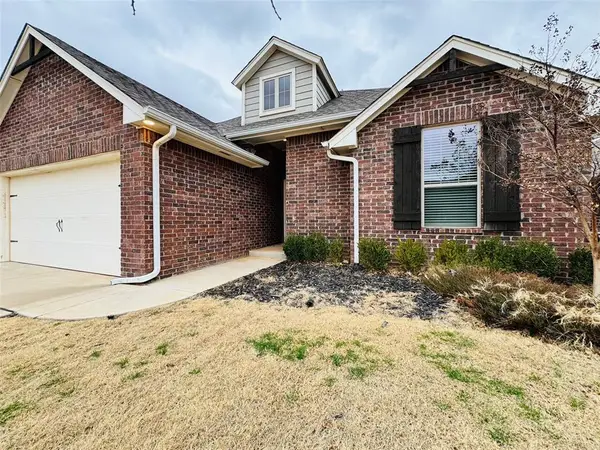 $319,000Active3 beds 2 baths1,625 sq. ft.
$319,000Active3 beds 2 baths1,625 sq. ft.9001 Poppey Place, Yukon, OK 73099
MLS# 1209821Listed by: FLOTILLA REAL ESTATE PARTNERS - New
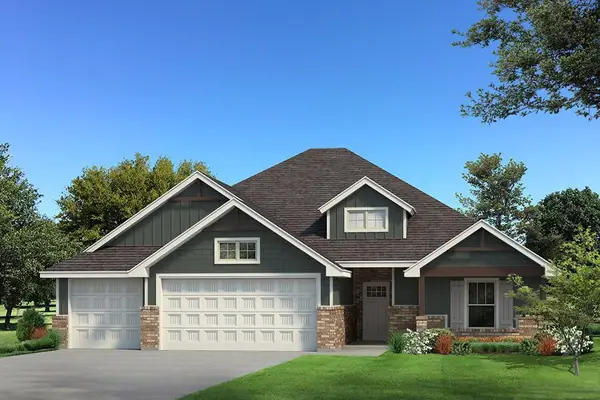 $377,840Active4 beds 2 baths1,900 sq. ft.
$377,840Active4 beds 2 baths1,900 sq. ft.12508 SW 31st Street, Yukon, OK 73099
MLS# 1209874Listed by: PREMIUM PROP, LLC - New
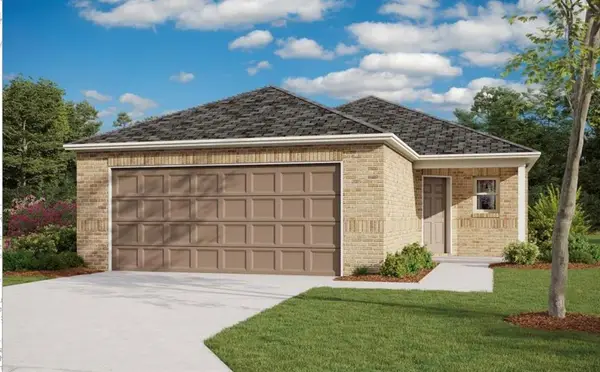 $237,900Active4 beds 2 baths1,459 sq. ft.
$237,900Active4 beds 2 baths1,459 sq. ft.12941 Florence Lane, Yukon, OK 73099
MLS# 1208058Listed by: COPPER CREEK REAL ESTATE - New
 $446,290Active4 beds 3 baths2,450 sq. ft.
$446,290Active4 beds 3 baths2,450 sq. ft.12512 SW 31st Street, Yukon, OK 73099
MLS# 1209855Listed by: PREMIUM PROP, LLC
