3220 Piney River Drive, Yukon, OK 73099
Local realty services provided by:Better Homes and Gardens Real Estate Paramount
Listed by: vernon mckown
Office: principal development llc.
MLS#:1200275
Source:OK_OKC
3220 Piney River Drive,Yukon, OK 73099
$339,888
- 4 Beds
- 2 Baths
- 1,989 sq. ft.
- Single family
- Active
Price summary
- Price:$339,888
- Price per sq. ft.:$170.88
About this home
This charming home offers a delightful layout with 4 spacious bedrooms, a welcoming open design, and a private study perfect for productivity. You'll love the convenience of a mudroom at the garage entrance that keeps everything organized. The well-appointed kitchen boasts a gas range, stunning quartz countertops, and a generous walk-in pantry, ideal for culinary adventures. Durable hard surface flooring flows through the main living areas, providing both style and practicality. Tucked away, the secondary bedrooms ensure peace and tranquility, while the thoughtfully designed secondary bath features a large quartz vanity with dual sinks and a separate tub/shower—perfect for those busy school mornings. You'll also appreciate the spacious primary bedroom ,and the primary bath with a quartz vanity, soaking tub, tiled shower, and a spacious walk-in closet. At Castlewood Trails you will enjoy a quiet community featuring a beautiful playground, picnic area, creek, a lot of green space, and a splashpad at the heart of the neighborhood. Residents can also find parks and fishing at nearby Lake Overholser, as well as direct highway access to all areas of Oklahoma City. Included features: * Peace-of- mind warranties * 10-year structural warranty *Guaranteed heating and cooling usage on most Ideal Homes * Fully landscaped front & backyard *Full Guttering* Fully fenced backyard. Floorplan may differ slightly from completed home.
Contact an agent
Home facts
- Year built:2026
- Listing ID #:1200275
- Added:71 day(s) ago
- Updated:January 16, 2026 at 06:58 PM
Rooms and interior
- Bedrooms:4
- Total bathrooms:2
- Full bathrooms:2
- Living area:1,989 sq. ft.
Heating and cooling
- Cooling:Central Electric
- Heating:Central Gas
Structure and exterior
- Roof:Composition
- Year built:2026
- Building area:1,989 sq. ft.
Schools
- High school:Yukon HS
- Middle school:Yukon MS
- Elementary school:Myers ES
Utilities
- Water:Public
Finances and disclosures
- Price:$339,888
- Price per sq. ft.:$170.88
New listings near 3220 Piney River Drive
- New
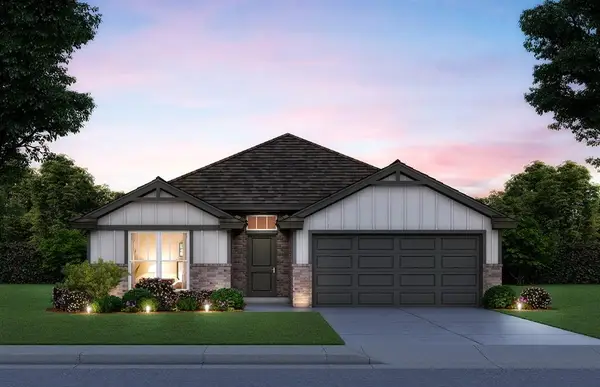 $302,640Active3 beds 2 baths1,689 sq. ft.
$302,640Active3 beds 2 baths1,689 sq. ft.1116 Redwood Creek Drive, Yukon, OK 73099
MLS# 1210356Listed by: CENTRAL OKLAHOMA REAL ESTATE - New
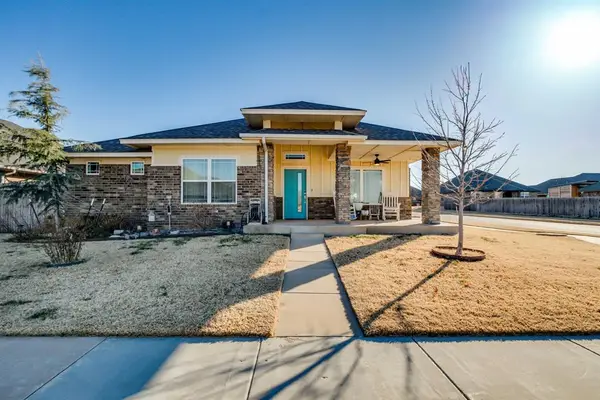 $333,129.6Active3 beds 2 baths2,064 sq. ft.
$333,129.6Active3 beds 2 baths2,064 sq. ft.11428 NW 105th Street, Yukon, OK 73099
MLS# 1210057Listed by: PORCH & GABLE REAL ESTATE - New
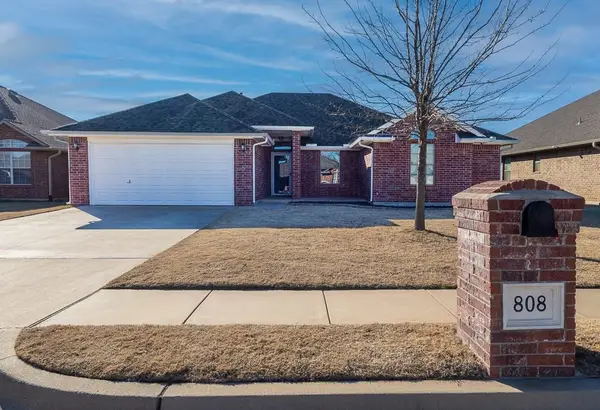 $295,000Active4 beds 2 baths1,818 sq. ft.
$295,000Active4 beds 2 baths1,818 sq. ft.808 Canyon Drive, Yukon, OK 73099
MLS# 1210144Listed by: CHERRYWOOD - New
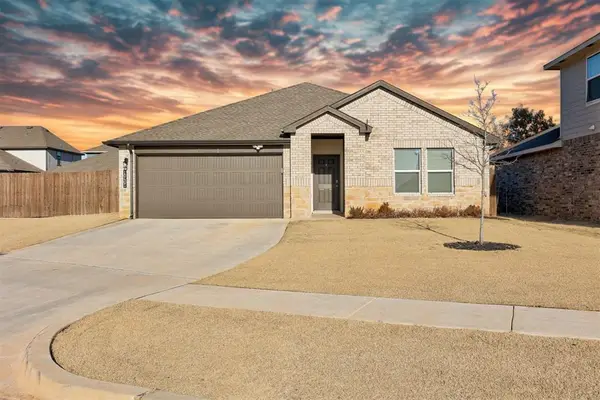 $295,000Active4 beds 2 baths1,880 sq. ft.
$295,000Active4 beds 2 baths1,880 sq. ft.10401 NW 26th Street, Yukon, OK 73099
MLS# 1210222Listed by: HEATHER & COMPANY REALTY GROUP - New
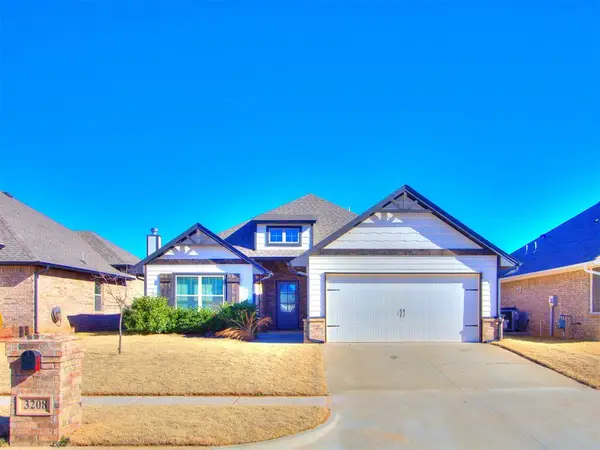 $335,000Active4 beds 2 baths1,678 sq. ft.
$335,000Active4 beds 2 baths1,678 sq. ft.3208 Open Prairie Trail, Yukon, OK 73099
MLS# 1210227Listed by: KEYSTONE REALTY GROUP - New
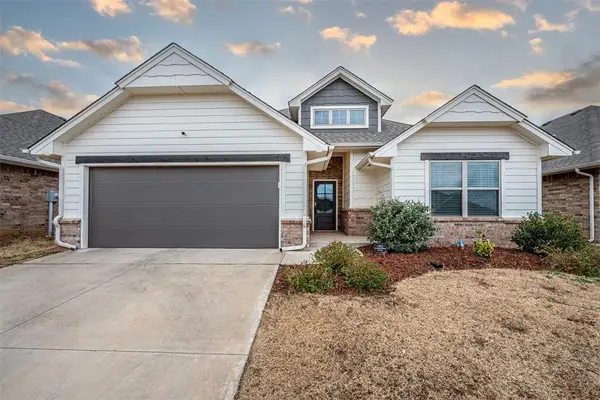 $324,500Active3 beds 2 baths1,750 sq. ft.
$324,500Active3 beds 2 baths1,750 sq. ft.9124 NW 124th Street, Yukon, OK 73099
MLS# 1209118Listed by: PARTNERS REAL ESTATE LLC - Open Sun, 1 to 3pmNew
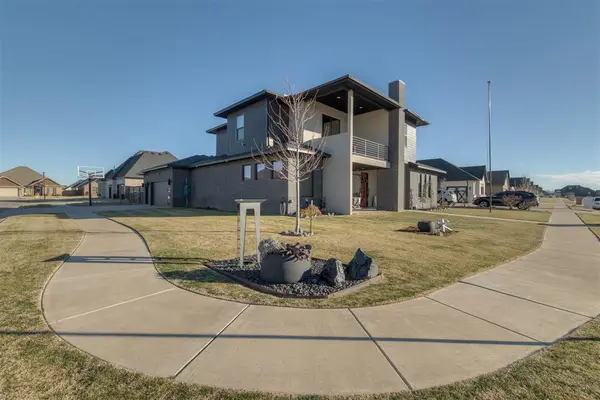 $505,000Active4 beds 4 baths2,764 sq. ft.
$505,000Active4 beds 4 baths2,764 sq. ft.9309 NW 83rd Street, Yukon, OK 73099
MLS# 1209834Listed by: RE/MAX PREFERRED - Open Sun, 2 to 4pmNew
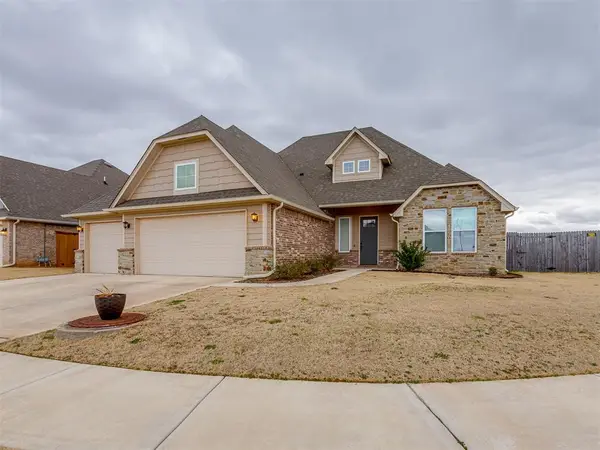 $439,990Active5 beds 3 baths2,496 sq. ft.
$439,990Active5 beds 3 baths2,496 sq. ft.509 Carlow Way, Yukon, OK 73099
MLS# 1209455Listed by: ROOTS REAL ESTATE - Open Sun, 2 to 4pmNew
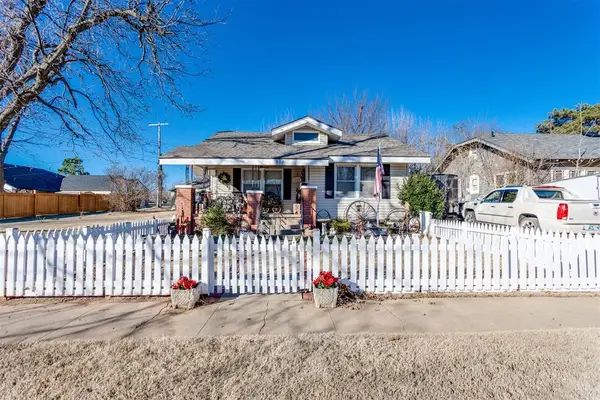 $199,000Active2 beds 1 baths1,169 sq. ft.
$199,000Active2 beds 1 baths1,169 sq. ft.308 S 6th Street, Yukon, OK 73099
MLS# 1210205Listed by: MCGRAW REALTORS (BO) - New
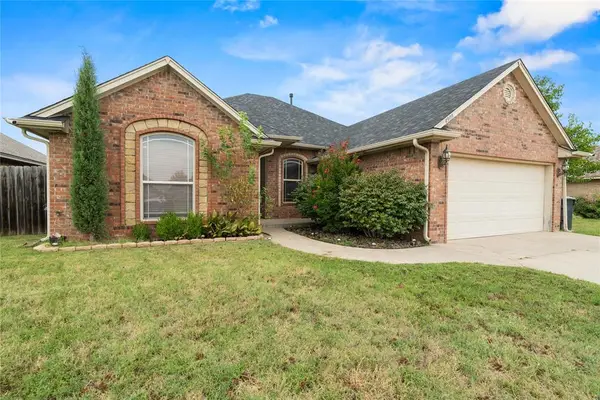 $244,000Active3 beds 2 baths1,659 sq. ft.
$244,000Active3 beds 2 baths1,659 sq. ft.4909 Stag Horn Drive, Yukon, OK 73099
MLS# 1210239Listed by: RE/MAX ENERGY REAL ESTATE
