325 John Wedman Boulevard, Yukon, OK 73099
Local realty services provided by:Better Homes and Gardens Real Estate The Platinum Collective
Listed by: karen j reed
Office: whittington realty llc.
MLS#:1196682
Source:OK_OKC
325 John Wedman Boulevard,Yukon, OK 73099
$590,000
- 3 Beds
- 4 Baths
- 3,320 sq. ft.
- Single family
- Active
Price summary
- Price:$590,000
- Price per sq. ft.:$177.71
About this home
Discover timeless elegance in this beautiful and spacious 3,320 sq ft home nestled in a desirable neighborhood within Yukon School District. This thoughtfully designed residence offers 3 bedrooms, 3 full baths, a powder bath, and a wealth of flexible living spaces perfect for any lifestyle.
Step inside to find the formal dining, a private study, and a large bonus room upstairs complete with a kitchenette area and an additional flex room—ideal for a home gym, media room, or guest suite. The large windows, and abundant storage throughout gives this home a truly custom-built feel. Enjoy outdoor living on this .42 acre lot featuring fruit trees and bushes, and relax in your heated gunite pool with tanning ledge—perfect for entertaining. The 3-car garage adds convenience. The neighborhood park is just a short walk away. Don’t miss this rare opportunity to own a home that blends character, comfort, and functionality in one perfect package!
Contact an agent
Home facts
- Year built:2014
- Listing ID #:1196682
- Added:49 day(s) ago
- Updated:December 06, 2025 at 01:35 PM
Rooms and interior
- Bedrooms:3
- Total bathrooms:4
- Full bathrooms:3
- Half bathrooms:1
- Living area:3,320 sq. ft.
Heating and cooling
- Cooling:Central Electric
- Heating:Central Gas
Structure and exterior
- Roof:Composition
- Year built:2014
- Building area:3,320 sq. ft.
- Lot area:0.43 Acres
Schools
- High school:Yukon HS
- Middle school:Yukon MS
- Elementary school:Central ES,Independence ES
Finances and disclosures
- Price:$590,000
- Price per sq. ft.:$177.71
New listings near 325 John Wedman Boulevard
- New
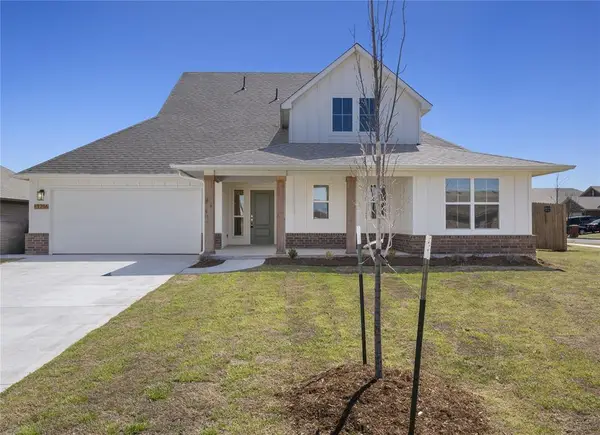 $379,900Active4 beds 3 baths2,370 sq. ft.
$379,900Active4 beds 3 baths2,370 sq. ft.13216 SW 4th Street, Yukon, OK 73099
MLS# 1201675Listed by: STERLING REAL ESTATE - New
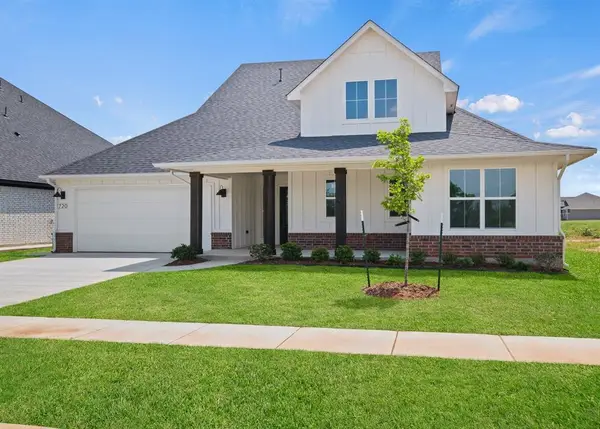 $389,900Active4 beds 3 baths2,370 sq. ft.
$389,900Active4 beds 3 baths2,370 sq. ft.720 Argos Road, Yukon, OK 73099
MLS# 1201218Listed by: STERLING REAL ESTATE - New
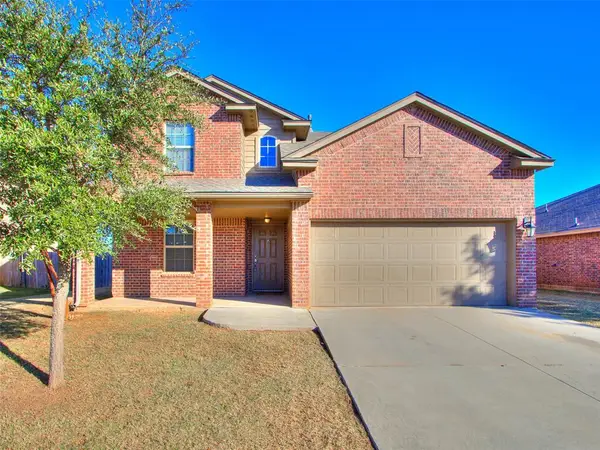 $299,900Active5 beds 4 baths2,331 sq. ft.
$299,900Active5 beds 4 baths2,331 sq. ft.2408 Ressie Lane, Yukon, OK 73099
MLS# 1204981Listed by: LRE REALTY LLC - New
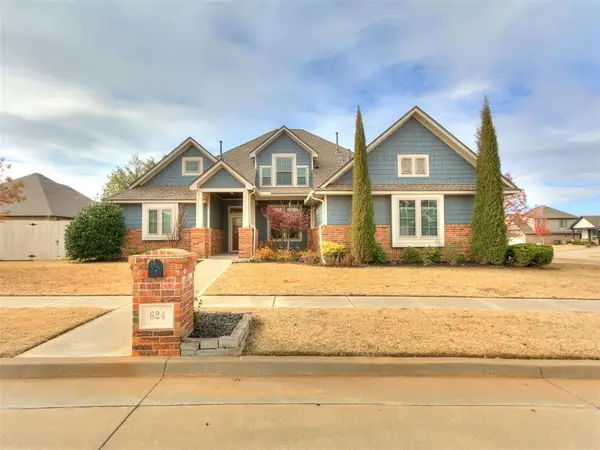 $489,900Active4 beds 4 baths2,866 sq. ft.
$489,900Active4 beds 4 baths2,866 sq. ft.624 Frisco Ridge Road, Yukon, OK 73099
MLS# 1204987Listed by: NEXTHOME CENTRAL REAL ESTATE - New
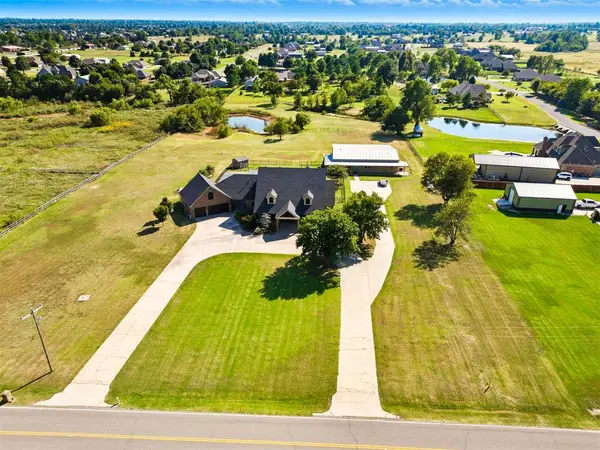 $875,000Active4 beds 4 baths4,749 sq. ft.
$875,000Active4 beds 4 baths4,749 sq. ft.13132 SW 44th Street, Yukon, OK 73099
MLS# 1204932Listed by: NEXTHOME CENTRAL REAL ESTATE - New
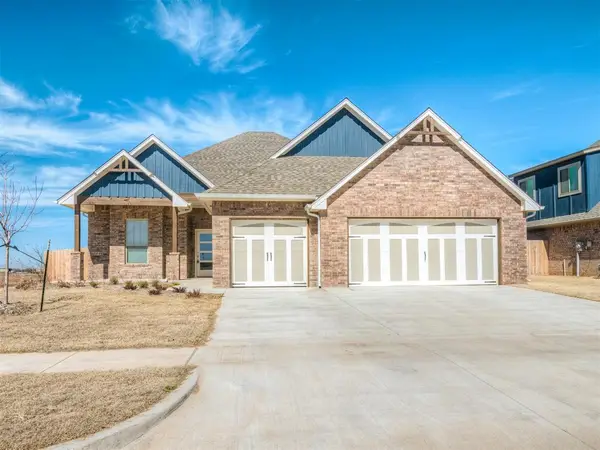 $479,900Active4 beds 3 baths2,631 sq. ft.
$479,900Active4 beds 3 baths2,631 sq. ft.9205 NW 116th Street, Yukon, OK 73099
MLS# 1204968Listed by: LRE REALTY LLC - New
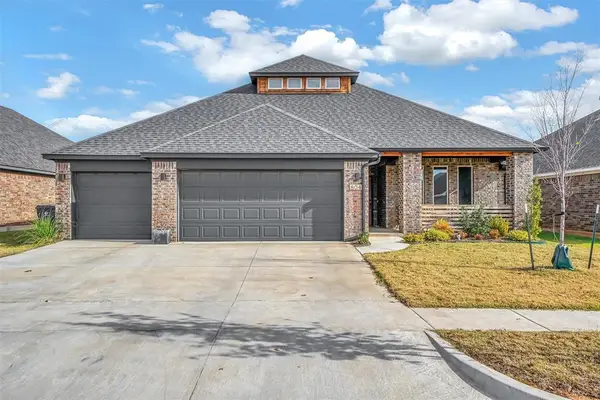 $439,900Active3 beds 2 baths2,318 sq. ft.
$439,900Active3 beds 2 baths2,318 sq. ft.804 Scully Road, Yukon, OK 73099
MLS# 1204979Listed by: CHAMBERLAIN REALTY LLC - Open Sat, 2 to 4pmNew
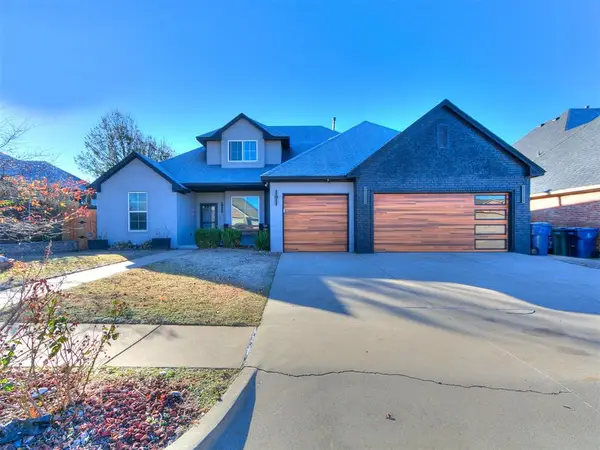 Listed by BHGRE$389,900Active4 beds 3 baths2,258 sq. ft.
Listed by BHGRE$389,900Active4 beds 3 baths2,258 sq. ft.9016 NW 84th Terrace, Yukon, OK 73099
MLS# 1204200Listed by: HOMESMART STELLAR REALTY - Open Sat, 2 to 4pmNew
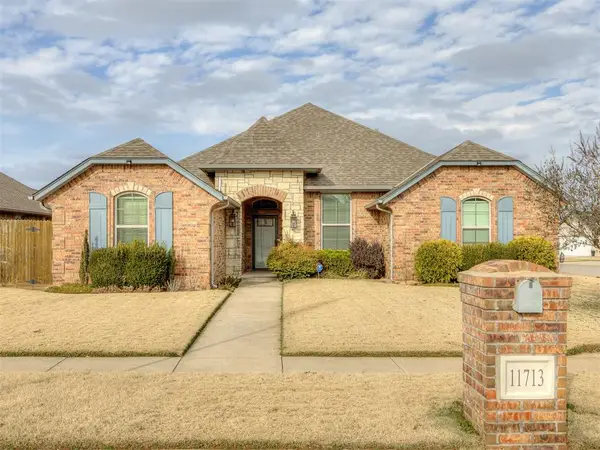 $319,900Active4 beds 2 baths1,785 sq. ft.
$319,900Active4 beds 2 baths1,785 sq. ft.11713 SW 14th Street, Yukon, OK 73099
MLS# 1204797Listed by: REAL BROKER LLC - New
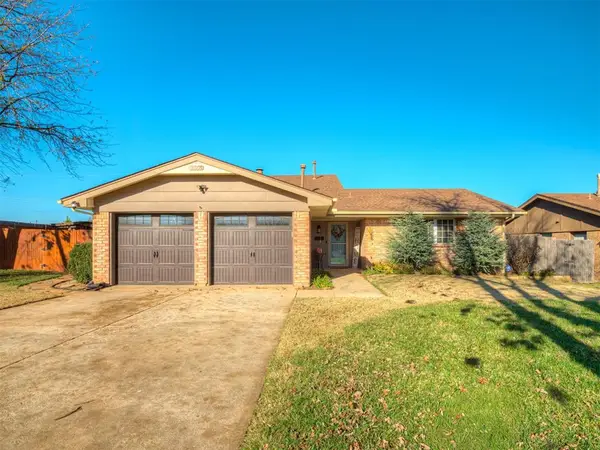 Listed by BHGRE$275,000Active5 beds 2 baths1,948 sq. ft.
Listed by BHGRE$275,000Active5 beds 2 baths1,948 sq. ft.207 Klondike Drive, Yukon, OK 73099
MLS# 1204363Listed by: BHGRE PARAMOUNT
