3409 Slate River Drive, Yukon, OK 73099
Local realty services provided by:Better Homes and Gardens Real Estate Paramount
Listed by: sherry l baldwin
Office: sherry l baldwin
MLS#:1167367
Source:OK_OKC
3409 Slate River Drive,Yukon, OK 73099
$399,000
- 3 Beds
- 3 Baths
- 2,075 sq. ft.
- Single family
- Active
Upcoming open houses
- Sun, Jan 2502:00 pm - 04:00 pm
Price summary
- Price:$399,000
- Price per sq. ft.:$192.29
About this home
Step into your dream home with the stunning Fenwick floor plan, nestled in the highly desirable Castlewood Trails community. This charming farmhouse-style residence boasts a spacious three-car garage and a welcoming front porch that sets the tone for what’s inside. Just beyond the entryway, discover a versatile flex room with elegant French doors—ideal for a home office, creative studio, or a fun-filled playroom. The living room, with a gas fireplace and wood tile floors, seamlessly flows into the kitchen with a large island, and quartz countertops. The dining room, with ample natural light, accesses the back patio, making it great for entertaining. The primary suite features a 6ft tub, walk-in shower with Schluter waterproofing, and a spacious walk-in closet with direct access to the laundry room. The other two bedrooms occupy the opposite side of the home, sharing a full bathroom and extra linen closet. Close to the garage entry, you'll find a mudroom, coat closet, and half bath. Some other features include a smart system, a healthy air filtration system, a tankless water heater, and sprinkler system. This Zero Energy Ready Home is unrivaled among other energy-efficient homes with its superior design and construction. Adhering to the highest standards for energy efficiency, comfort, and air quality, it promises long-term savings. Some innovations include a thermal enclosure with 2”x6” walls and spray foam insulation, a water and moisture barrier, ENERGY STAR appliances, high-performance windows, a perfectly sized HVAC system, post-tensioned foundation and so much more.
Contact an agent
Home facts
- Year built:2025
- Listing ID #:1167367
- Added:266 day(s) ago
- Updated:January 21, 2026 at 05:09 PM
Rooms and interior
- Bedrooms:3
- Total bathrooms:3
- Full bathrooms:2
- Half bathrooms:1
- Living area:2,075 sq. ft.
Heating and cooling
- Cooling:Central Electric
- Heating:Central Gas
Structure and exterior
- Roof:Composition
- Year built:2025
- Building area:2,075 sq. ft.
- Lot area:0.18 Acres
Schools
- High school:Yukon HS
- Middle school:Yukon MS
- Elementary school:Myers ES
Utilities
- Water:Public
Finances and disclosures
- Price:$399,000
- Price per sq. ft.:$192.29
New listings near 3409 Slate River Drive
- New
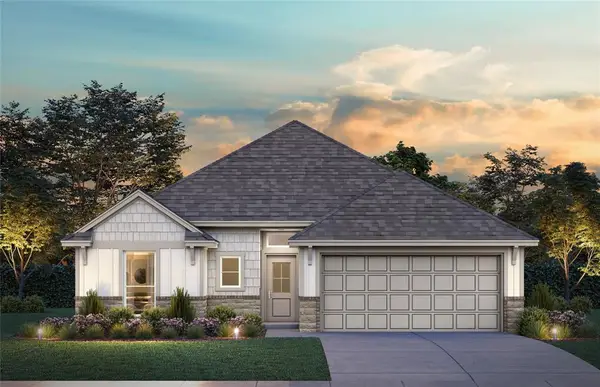 $293,776Active3 beds 2 baths1,543 sq. ft.
$293,776Active3 beds 2 baths1,543 sq. ft.14017 Giverny Avenue, Yukon, OK 73099
MLS# 1210907Listed by: CENTRAL OKLAHOMA REAL ESTATE - New
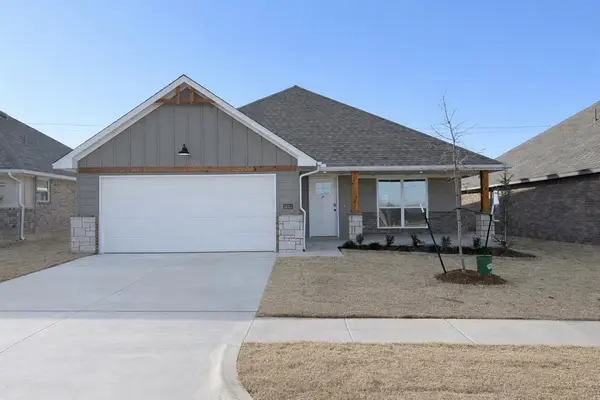 $312,576Active4 beds 2 baths1,701 sq. ft.
$312,576Active4 beds 2 baths1,701 sq. ft.14013 Giverny Avenue, Yukon, OK 73099
MLS# 1210909Listed by: CENTRAL OKLAHOMA REAL ESTATE - New
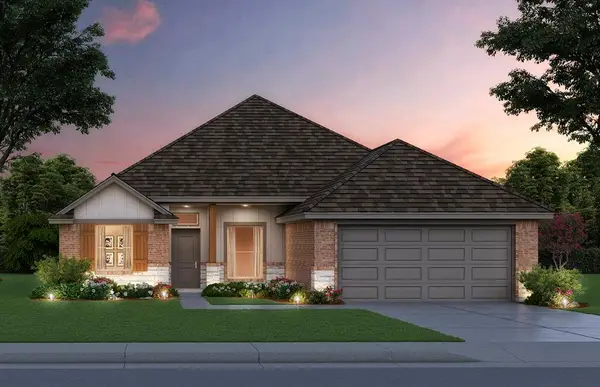 $327,344Active3 beds 2 baths1,722 sq. ft.
$327,344Active3 beds 2 baths1,722 sq. ft.14004 Tybee Island Drive, Yukon, OK 73099
MLS# 1210912Listed by: CENTRAL OKLAHOMA REAL ESTATE - New
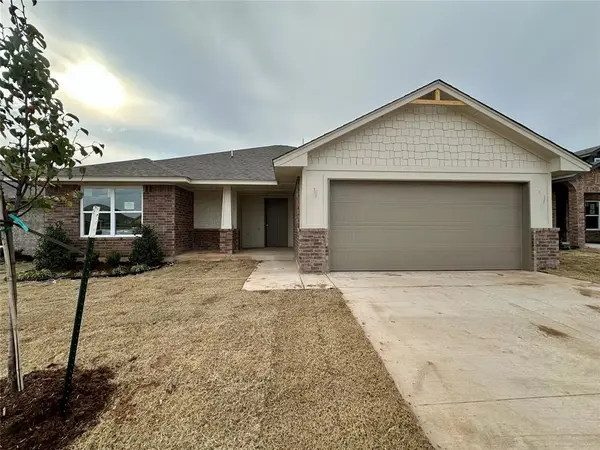 $270,895Active3 beds 2 baths1,556 sq. ft.
$270,895Active3 beds 2 baths1,556 sq. ft.1013 Redwood Creek Drive, Yukon, OK 73099
MLS# 1210923Listed by: CENTRAL OKLAHOMA REAL ESTATE - New
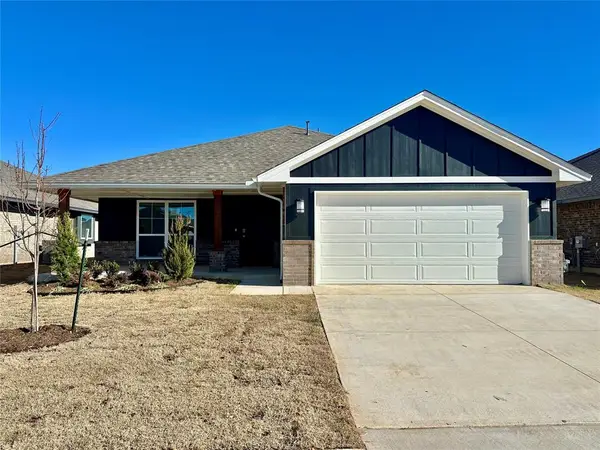 $293,384Active4 beds 2 baths1,701 sq. ft.
$293,384Active4 beds 2 baths1,701 sq. ft.1004 Redwood Creek Drive, Yukon, OK 73099
MLS# 1210924Listed by: CENTRAL OKLAHOMA REAL ESTATE - New
 $97,500Active0.5 Acres
$97,500Active0.5 Acres9649 Lake Gohar Drive, Yukon, OK 73099
MLS# 1210971Listed by: EIGHTH AND MAIN - New
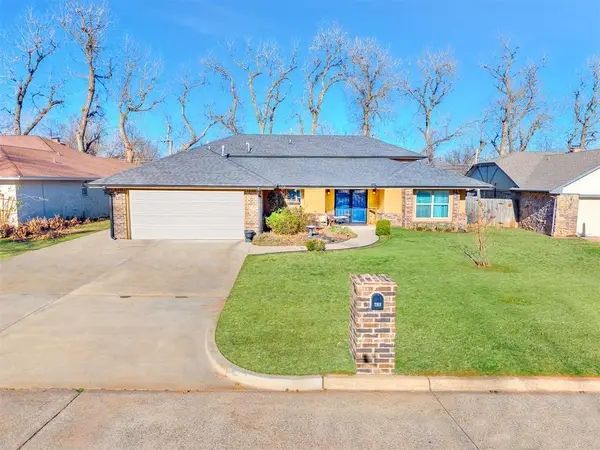 $285,000Active3 beds 3 baths2,451 sq. ft.
$285,000Active3 beds 3 baths2,451 sq. ft.701 John F Kroutil Drive, Yukon, OK 73099
MLS# 1209994Listed by: BAILEE & CO. REAL ESTATE - New
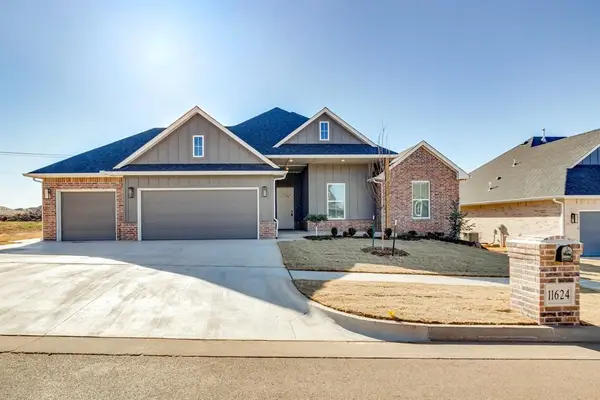 $376,897Active3 beds 3 baths2,067 sq. ft.
$376,897Active3 beds 3 baths2,067 sq. ft.11624 NW 102nd Street, Yukon, OK 73099
MLS# 1210711Listed by: PORCH & GABLE REAL ESTATE - New
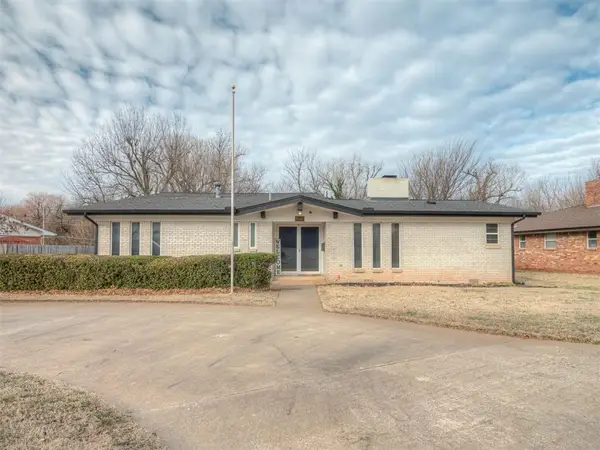 $292,900Active3 beds 2 baths2,042 sq. ft.
$292,900Active3 beds 2 baths2,042 sq. ft.741 Kingston Drive, Yukon, OK 73099
MLS# 1210756Listed by: KELLER WILLIAMS REALTY ELITE - New
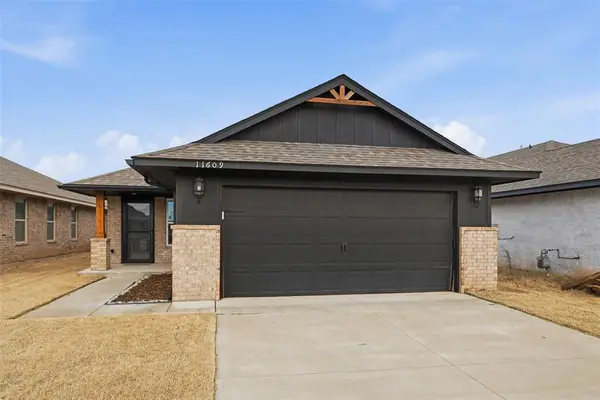 $224,900Active3 beds 2 baths1,270 sq. ft.
$224,900Active3 beds 2 baths1,270 sq. ft.11609 SW 12th Streets, Yukon, OK 73099
MLS# 1210760Listed by: BAILEE & CO. REAL ESTATE
