3616 Wimberley Drive, Yukon, OK 73099
Local realty services provided by:Better Homes and Gardens Real Estate The Platinum Collective
Listed by: joanne keeter
Office: coldwell banker select
MLS#:1181951
Source:OK_OKC
3616 Wimberley Drive,Yukon, OK 73099
$475,000
- 4 Beds
- 5 Baths
- 3,444 sq. ft.
- Single family
- Pending
Price summary
- Price:$475,000
- Price per sq. ft.:$137.92
About this home
*** PRICE IMPROVEMENT ** Spacious 4-bedroom, 4.5-bath home on 1.5 acres in the desirable Wimberley Estates neighborhood. Circular concrete drive with ample parking and a covered front porch. Beautiful lot with mature shade trees and frequent deer sightings. Large formal dining room and open living area with tall ceilings, gas fireplace, and easy-care tile flooring. Kitchen features a breakfast bar, eat-in area, gas range, double oven, and plenty of cabinet storage. Split floor plan with a private primary suite offering dual vanities, jetted tub, separate shower, and a large walk-in closet with built-ins. Three additional bedrooms with generous closet space. Two full guest baths with jetted tubs, plus a half bath near the main living area. Upstairs bonus room includes a full bath and large closet—could serve as a 5th bedroom or flex space. Backyard includes a fully bricked storage building and a storm shelter. Durable concrete stem wall foundation and plaster of paris wall treatment. Conveniently located near the Airport, Hobby Lobby, FAA, Tinker AFB, Downtown OKC, I-40, the Turnpike, Shopping, and Restaurants.
Contact an agent
Home facts
- Year built:2006
- Listing ID #:1181951
- Added:173 day(s) ago
- Updated:January 16, 2026 at 08:58 PM
Rooms and interior
- Bedrooms:4
- Total bathrooms:5
- Full bathrooms:4
- Half bathrooms:1
- Living area:3,444 sq. ft.
Heating and cooling
- Cooling:Central Electric
- Heating:Central Gas
Structure and exterior
- Roof:Composition
- Year built:2006
- Building area:3,444 sq. ft.
- Lot area:1.53 Acres
Schools
- High school:Mustang HS
- Middle school:Mustang North MS
- Elementary school:Mustang Valley ES
Utilities
- Water:Public
Finances and disclosures
- Price:$475,000
- Price per sq. ft.:$137.92
New listings near 3616 Wimberley Drive
- New
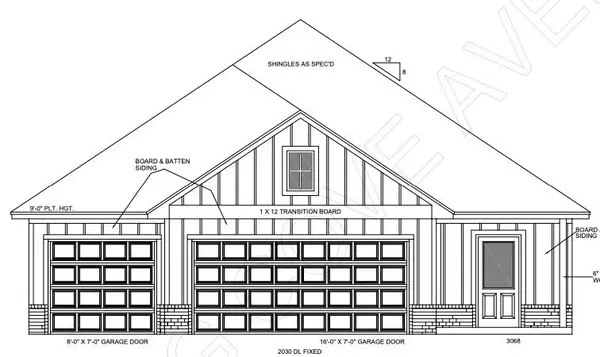 $342,000Active4 beds 2 baths1,839 sq. ft.
$342,000Active4 beds 2 baths1,839 sq. ft.1817 Long Cove Avenue, Yukon, OK 73099
MLS# 1209689Listed by: CADENCE REAL ESTATE - New
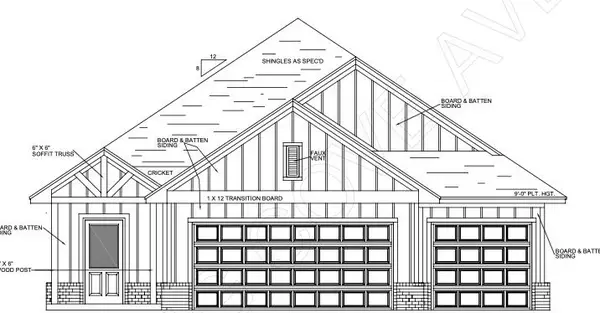 $344,500Active4 beds 2 baths1,852 sq. ft.
$344,500Active4 beds 2 baths1,852 sq. ft.1901 Long Cove Avenue, Yukon, OK 73099
MLS# 1209752Listed by: CADENCE REAL ESTATE - New
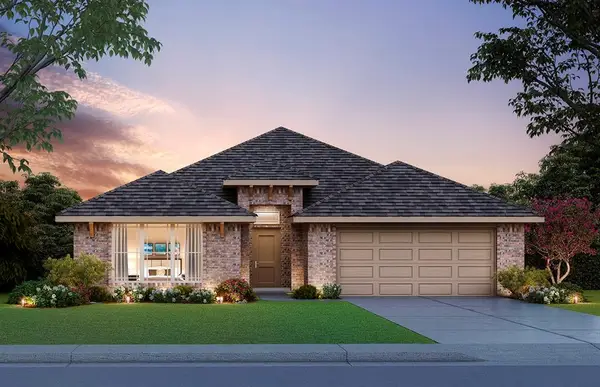 $329,700Active3 beds 2 baths1,875 sq. ft.
$329,700Active3 beds 2 baths1,875 sq. ft.1200 Blackjack Creek Drive, Yukon, OK 73099
MLS# 1210358Listed by: CENTRAL OKLAHOMA REAL ESTATE - New
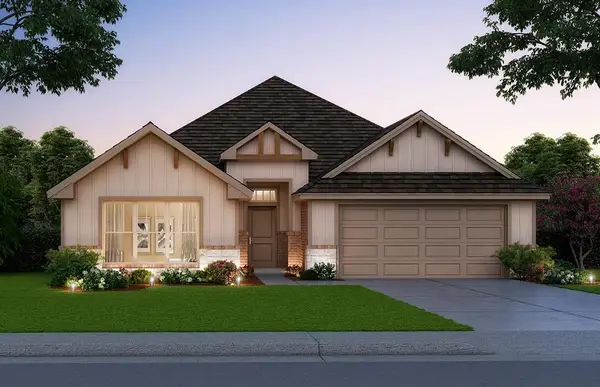 $346,861Active3 beds 2 baths1,875 sq. ft.
$346,861Active3 beds 2 baths1,875 sq. ft.14008 Tybee Island Drive, Yukon, OK 73099
MLS# 1210361Listed by: CENTRAL OKLAHOMA REAL ESTATE - New
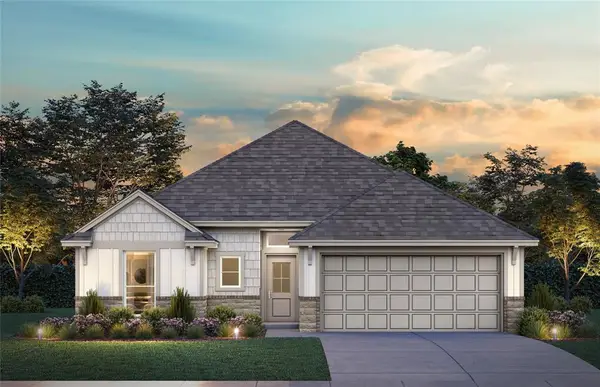 $306,400Active3 beds 2 baths1,543 sq. ft.
$306,400Active3 beds 2 baths1,543 sq. ft.14020 Tybee Island Drive, Yukon, OK 73099
MLS# 1210366Listed by: CENTRAL OKLAHOMA REAL ESTATE - New
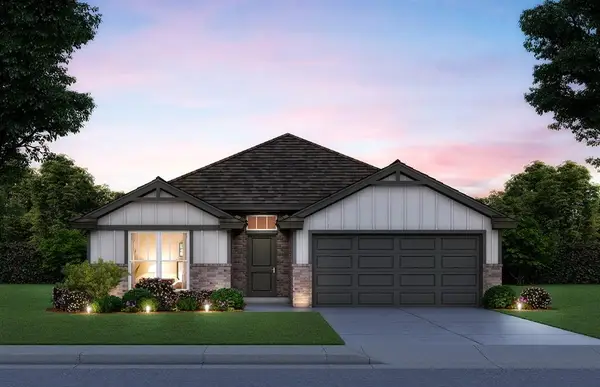 $302,640Active3 beds 2 baths1,689 sq. ft.
$302,640Active3 beds 2 baths1,689 sq. ft.1116 Redwood Creek Drive, Yukon, OK 73099
MLS# 1210356Listed by: CENTRAL OKLAHOMA REAL ESTATE - New
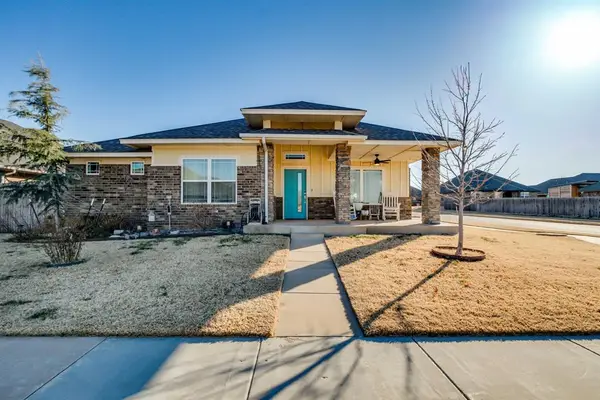 $333,129.6Active3 beds 2 baths2,064 sq. ft.
$333,129.6Active3 beds 2 baths2,064 sq. ft.11428 NW 105th Street, Yukon, OK 73099
MLS# 1210057Listed by: PORCH & GABLE REAL ESTATE - New
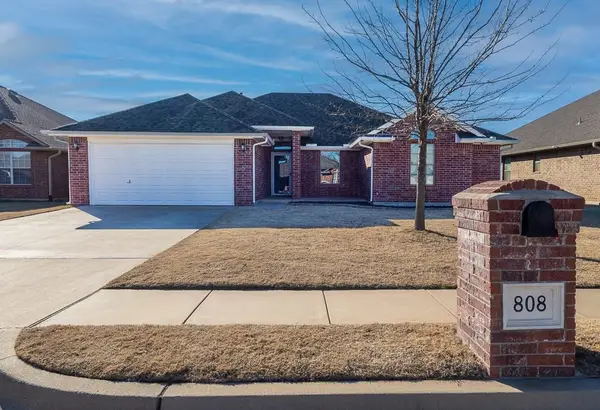 $295,000Active4 beds 2 baths1,818 sq. ft.
$295,000Active4 beds 2 baths1,818 sq. ft.808 Canyon Drive, Yukon, OK 73099
MLS# 1210144Listed by: CHERRYWOOD - New
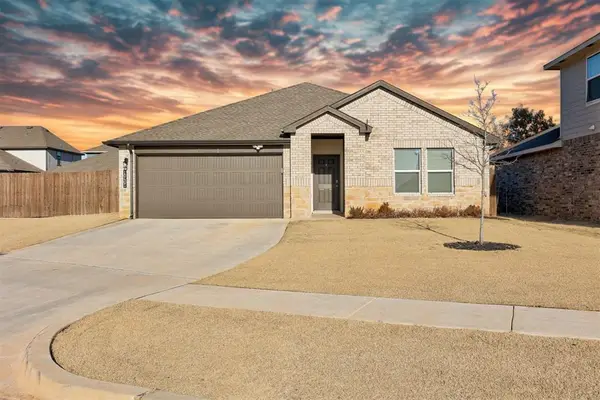 $295,000Active4 beds 2 baths1,880 sq. ft.
$295,000Active4 beds 2 baths1,880 sq. ft.10401 NW 26th Street, Yukon, OK 73099
MLS# 1210222Listed by: HEATHER & COMPANY REALTY GROUP - New
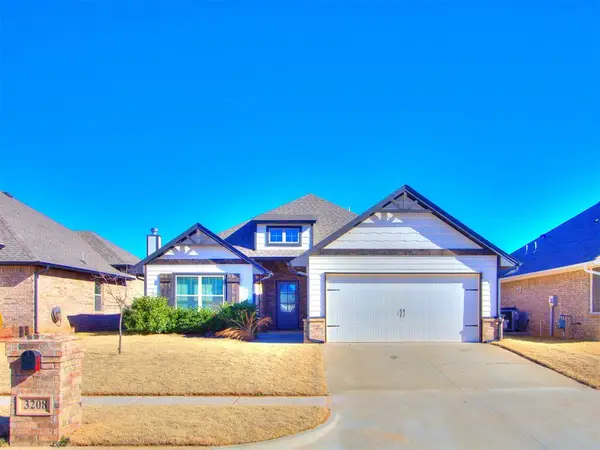 $335,000Active4 beds 2 baths1,678 sq. ft.
$335,000Active4 beds 2 baths1,678 sq. ft.3208 Open Prairie Trail, Yukon, OK 73099
MLS# 1210227Listed by: KEYSTONE REALTY GROUP
