428 Cactus, Yukon, OK 73099
Local realty services provided by:Better Homes and Gardens Real Estate The Platinum Collective
Listed by:andrea jalaff
Office:keller williams central ok ed
MLS#:1196367
Source:OK_OKC
428 Cactus,Yukon, OK 73099
$367,000
- 3 Beds
- 3 Baths
- 2,707 sq. ft.
- Single family
- Active
Price summary
- Price:$367,000
- Price per sq. ft.:$135.57
About this home
Situated on a 0.28-acre lot, this Impeccably renovated, 3 bedrooms plus *Studio home is full of character. Its stunning ranch-style blends timeless charm with modern features.. The open-concept layout connects a spacious living area with vaulted ceilings, a cozy fireplace, and feature upgraded energy-efficient windows, The gourmet kitchen features quartz counter tops, custom cabinetry a striking backsplash, stainless steel appliances, built-in microwave, 30" single basin sink, and a large island perfect for entertaining, and with a modern look.
Abundant natural light flows through the new double glass patio doors. Enjoy outdoors with privacy (no close neighbors) and wide side yards. Also enjoy the extra space for RV/boat parking without blocking the three-car garage. Includes 2 storage sheds.
The luxurious primary suite offers a lot of space, a media wall, and a spa-like bathroom with vaulted ceilings, a freestanding tub, frameless glass shower, a lot of storage, dual vanities and accessibility features for added comfort.
Located in the desirable Weston Addition, this quiet, established neighborhood provides easy access to major highways, shopping, and restaurants. Within the above-average Yukon School District, and just minutes from Chisholm Trail Park, City Park, and Freedom Trail Park, this home is the perfect blend of style, comfort, and convenience.
Contact an agent
Home facts
- Year built:1989
- Listing ID #:1196367
- Added:1 day(s) ago
- Updated:October 17, 2025 at 04:08 PM
Rooms and interior
- Bedrooms:3
- Total bathrooms:3
- Full bathrooms:2
- Half bathrooms:1
- Living area:2,707 sq. ft.
Heating and cooling
- Cooling:Central Electric
- Heating:Central Gas
Structure and exterior
- Roof:Architecural Shingle
- Year built:1989
- Building area:2,707 sq. ft.
- Lot area:1.5 Acres
Schools
- High school:Mustang HS
- Middle school:Mustang North MS
- Elementary school:Mustang Creek ES
Utilities
- Water:Public
Finances and disclosures
- Price:$367,000
- Price per sq. ft.:$135.57
New listings near 428 Cactus
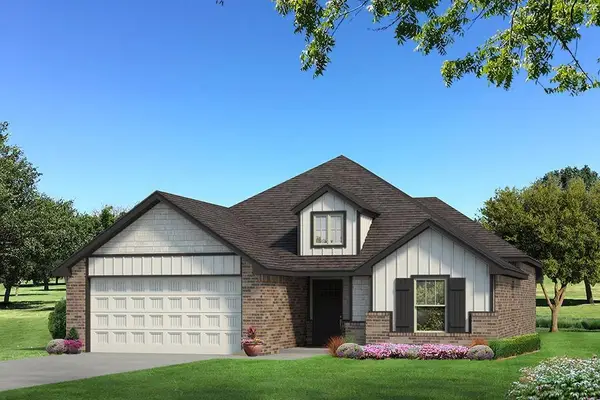 $323,340Pending3 beds 2 baths1,550 sq. ft.
$323,340Pending3 beds 2 baths1,550 sq. ft.8808 Kate Crossing, Yukon, OK 73099
MLS# 1196589Listed by: PREMIUM PROP, LLC- New
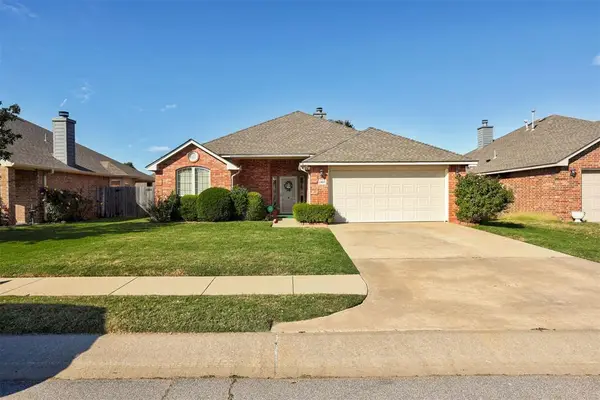 $230,000Active3 beds 2 baths1,544 sq. ft.
$230,000Active3 beds 2 baths1,544 sq. ft.2405 Chadsford Lane, Yukon, OK 73099
MLS# 1195126Listed by: H&W REALTY BRANCH - New
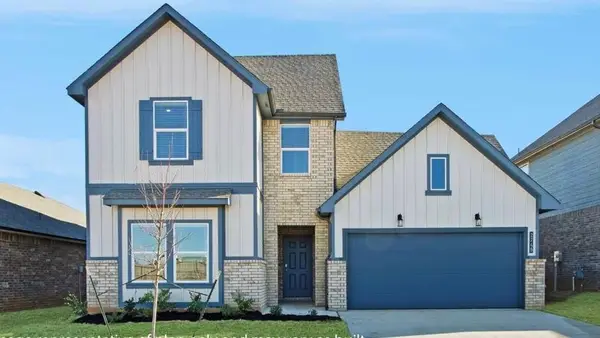 $320,000Active4 beds 3 baths2,170 sq. ft.
$320,000Active4 beds 3 baths2,170 sq. ft.2748 Alice Way, Yukon, OK 73099
MLS# 1196507Listed by: METRO CONNECT REAL ESTATE - New
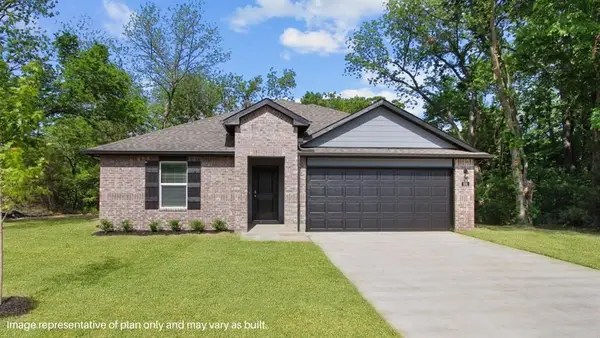 $279,990Active4 beds 2 baths1,796 sq. ft.
$279,990Active4 beds 2 baths1,796 sq. ft.10301 NW 28th Terrace, Yukon, OK 73099
MLS# 1196601Listed by: D.R HORTON REALTY OF OK LLC - New
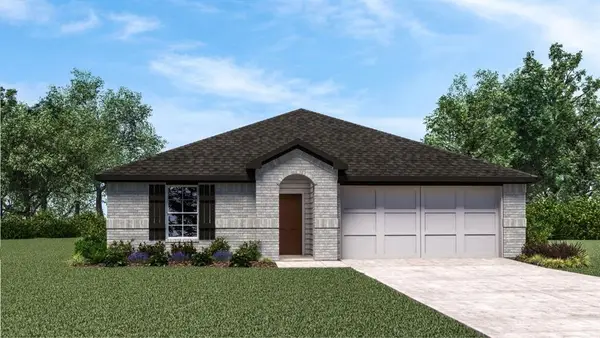 $282,990Active4 beds 2 baths1,831 sq. ft.
$282,990Active4 beds 2 baths1,831 sq. ft.10300 NW 28th Terrace, Yukon, OK 73099
MLS# 1196605Listed by: D.R HORTON REALTY OF OK LLC 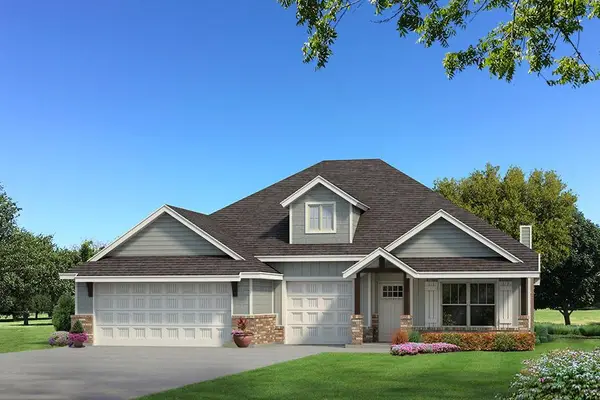 $397,240Pending4 beds 2 baths1,950 sq. ft.
$397,240Pending4 beds 2 baths1,950 sq. ft.9216 NW 86th Street, Yukon, OK 73099
MLS# 1196606Listed by: PREMIUM PROP, LLC- New
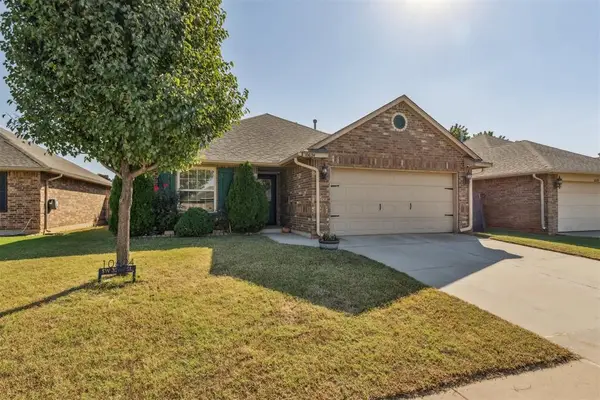 $215,000Active3 beds 2 baths1,212 sq. ft.
$215,000Active3 beds 2 baths1,212 sq. ft.10624 SW 32nd Street, Yukon, OK 73099
MLS# 1196565Listed by: BAILEE & CO. REAL ESTATE - Open Sun, 2 to 4pmNew
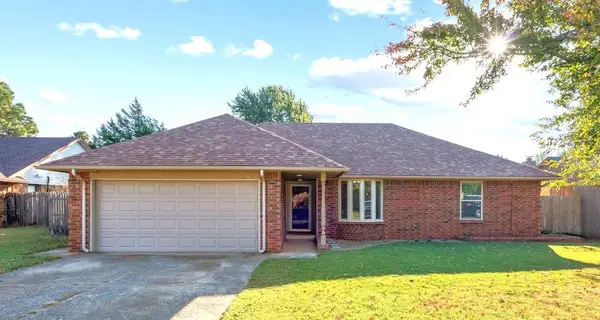 $214,000Active4 beds 2 baths1,516 sq. ft.
$214,000Active4 beds 2 baths1,516 sq. ft.3824 Sunward Circle, Yukon, OK 73099
MLS# 1196249Listed by: 1ST UNITED OKLA, REALTORS - New
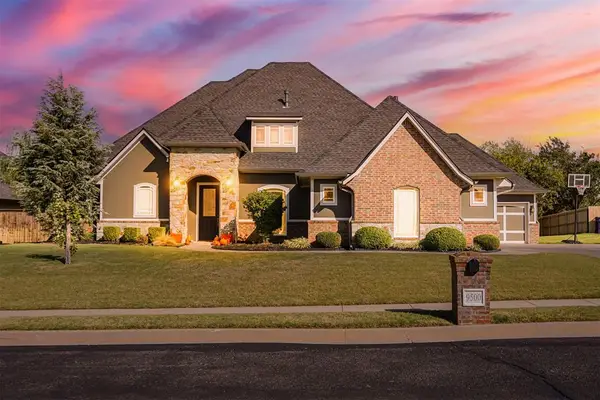 $465,000Active3 beds 4 baths2,547 sq. ft.
$465,000Active3 beds 4 baths2,547 sq. ft.9500 Russell Drive, Yukon, OK 73099
MLS# 1196466Listed by: GUHL FAMILY REALTY LLC
