4528 Adobe Court, Yukon, OK 73099
Local realty services provided by:Better Homes and Gardens Real Estate Paramount
Listed by: buster elliott, bo kociuba
Office: mcgraw realtors (bo)
MLS#:1196513
Source:OK_OKC
4528 Adobe Court,Yukon, OK 73099
$315,950
- 4 Beds
- 2 Baths
- 1,770 sq. ft.
- Single family
- Active
Price summary
- Price:$315,950
- Price per sq. ft.:$178.5
About this home
Welcome to 4528 Adobe Ct – Modern Comfort Meets Classic Style in River Mesa, Yukon!
Discover this stunning 4-bedroom, 2-bath new construction home designed for today’s lifestyle. From the moment you walk in, you’ll love the open and airy layout, tall ceilings, and natural light pouring through every room.
The gorgeous kitchen features site-built solid wood cabinetry, granite countertops, a tumbled marble backsplash, and stainless steel appliances — everything you need to cook, gather, and entertain with ease. The living area centers around a charming brick fireplace and flows seamlessly to the covered back patio, perfect for coffee mornings or evening get-togethers.
The primary suite is your private retreat with double vanities, a whirlpool tub, tiled shower, and a walk-in closet that’s sure to impress. The yard is fully sodded, landscaped in front, and enclosed with a sturdy wood fence with steel posts for added privacy.
Tucked in the peaceful River Mesa community, this home offers quick access to Kilpatrick Turnpike, Route 66, and Yukon’s favorite local spots.
? New construction. Great location. Timeless design.
Don’t wait — schedule your private tour today and see what makes this house the perfect place to call home!
Contact an agent
Home facts
- Year built:2025
- Listing ID #:1196513
- Added:63 day(s) ago
- Updated:January 07, 2026 at 01:34 PM
Rooms and interior
- Bedrooms:4
- Total bathrooms:2
- Full bathrooms:2
- Living area:1,770 sq. ft.
Heating and cooling
- Cooling:Central Electric
- Heating:Central Gas
Structure and exterior
- Roof:Heavy Comp
- Year built:2025
- Building area:1,770 sq. ft.
- Lot area:0.19 Acres
Schools
- High school:Yukon HS
- Middle school:Yukon MS
- Elementary school:Ranchwood ES
Utilities
- Water:Public
Finances and disclosures
- Price:$315,950
- Price per sq. ft.:$178.5
New listings near 4528 Adobe Court
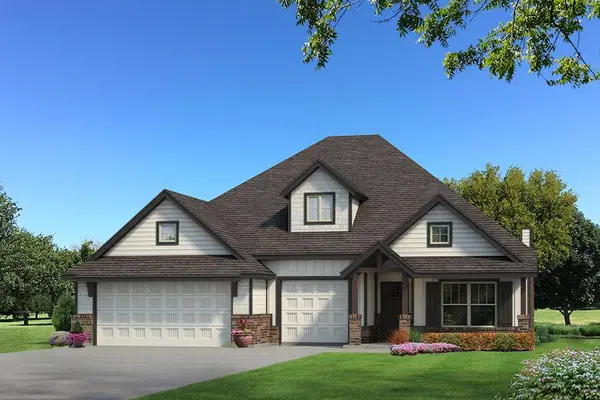 $446,840Pending4 beds 3 baths2,450 sq. ft.
$446,840Pending4 beds 3 baths2,450 sq. ft.9213 NW 86th Terrace, Yukon, OK 73099
MLS# 1208050Listed by: PREMIUM PROP, LLC- New
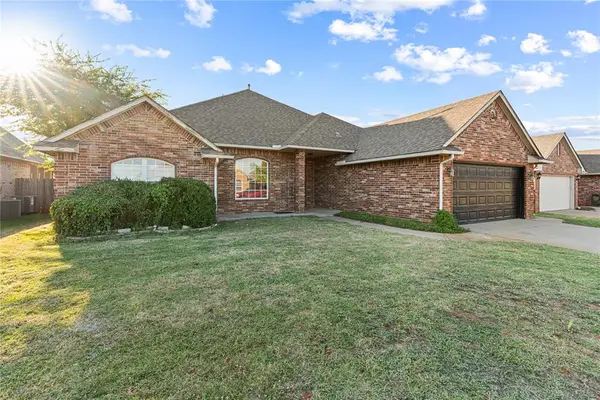 $349,900Active6 beds 3 baths2,873 sq. ft.
$349,900Active6 beds 3 baths2,873 sq. ft.13921 Korbyn Drive, Yukon, OK 73099
MLS# 1207580Listed by: SALT REAL ESTATE INC - New
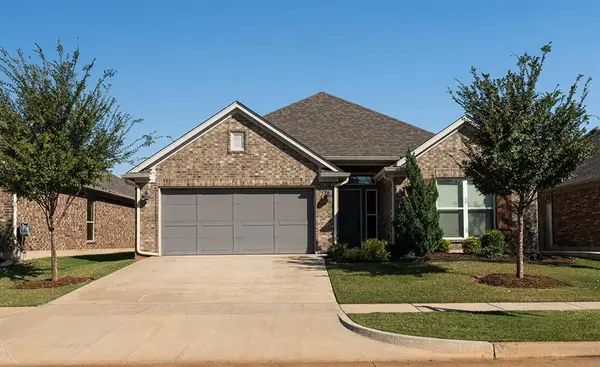 $285,000Active3 beds 4 baths1,666 sq. ft.
$285,000Active3 beds 4 baths1,666 sq. ft.24 Carat Drive, Yukon, OK 73099
MLS# 1208006Listed by: RE/MAX PREFERRED - New
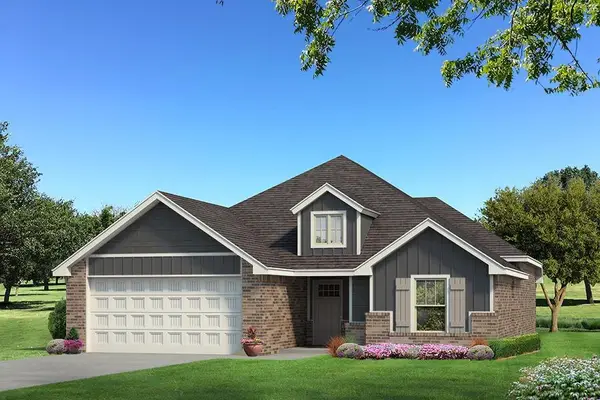 $336,840Active3 beds 2 baths1,550 sq. ft.
$336,840Active3 beds 2 baths1,550 sq. ft.9212 NW 86th Street, Yukon, OK 73099
MLS# 1208267Listed by: PREMIUM PROP, LLC - New
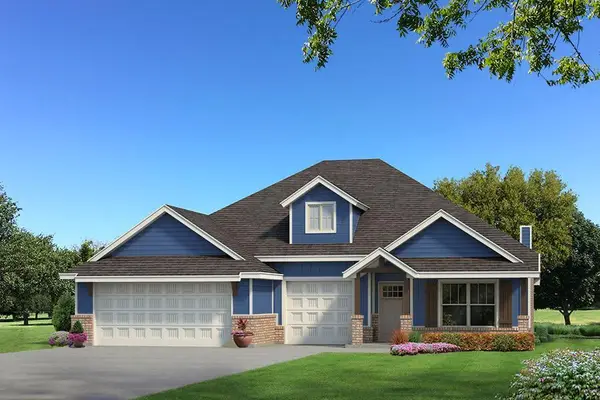 $386,640Active4 beds 2 baths1,950 sq. ft.
$386,640Active4 beds 2 baths1,950 sq. ft.9208 NW 86th Street, Yukon, OK 73099
MLS# 1208271Listed by: PREMIUM PROP, LLC - New
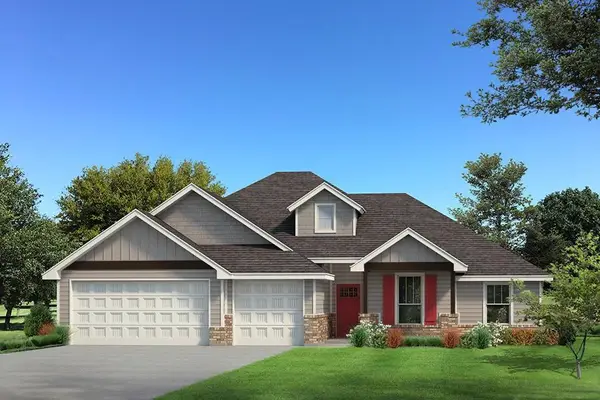 $379,190Active4 beds 2 baths1,900 sq. ft.
$379,190Active4 beds 2 baths1,900 sq. ft.9204 NW 86th Street, Yukon, OK 73099
MLS# 1208275Listed by: PREMIUM PROP, LLC - New
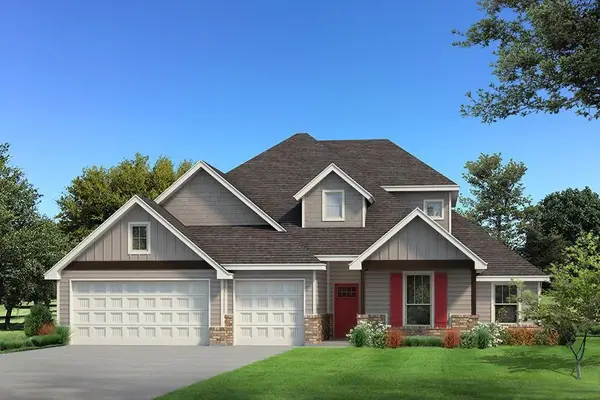 $477,840Active5 beds 3 baths2,520 sq. ft.
$477,840Active5 beds 3 baths2,520 sq. ft.9316 NW 86th Street, Yukon, OK 73099
MLS# 1208280Listed by: PREMIUM PROP, LLC - New
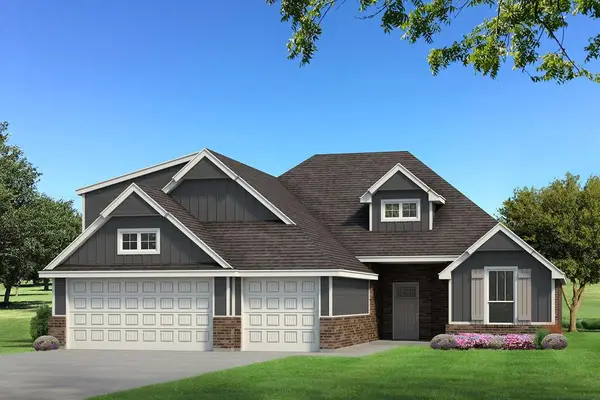 $430,640Active4 beds 3 baths2,250 sq. ft.
$430,640Active4 beds 3 baths2,250 sq. ft.3121 Feather Drive, Yukon, OK 73099
MLS# 1208298Listed by: PREMIUM PROP, LLC - New
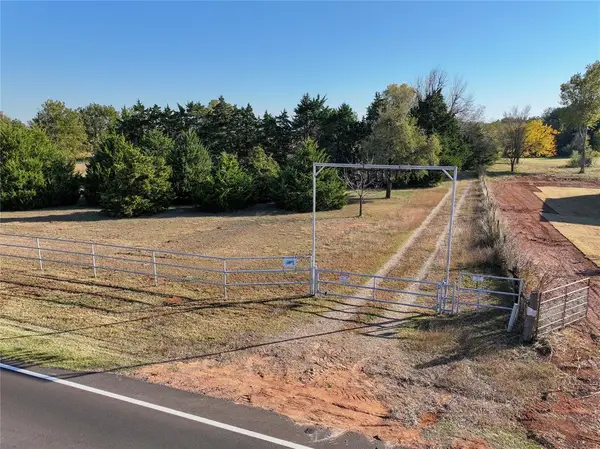 Listed by BHGRE$520,000Active11.5 Acres
Listed by BHGRE$520,000Active11.5 Acres14950 W Wilshire Boulevard, Yukon, OK 73099
MLS# 1207763Listed by: BHGRE PARAMOUNT - New
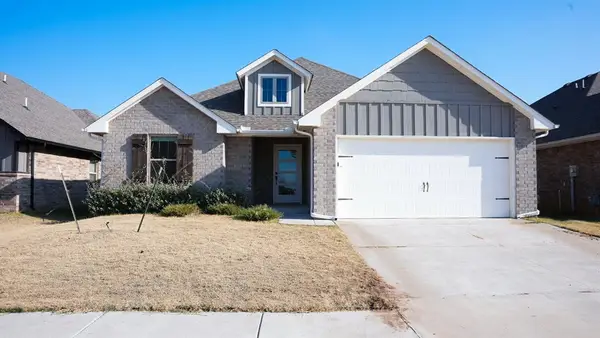 $300,000Active3 beds 2 baths1,543 sq. ft.
$300,000Active3 beds 2 baths1,543 sq. ft.12200 Ava Grace Lane, Yukon, OK 73099
MLS# 1207853Listed by: LIME REALTY
