520 Kearny Lane, Yukon, OK 73099
Local realty services provided by:Better Homes and Gardens Real Estate Paramount
Listed by: janice foust
Office: lime realty
MLS#:1200128
Source:OK_OKC
520 Kearny Lane,Yukon, OK 73099
$372,000
- 3 Beds
- 2 Baths
- 1,986 sq. ft.
- Single family
- Active
Upcoming open houses
- Sat, Nov 1502:00 pm - 04:00 pm
- Sun, Nov 1602:00 pm - 04:00 pm
Price summary
- Price:$372,000
- Price per sq. ft.:$187.31
About this home
Seller is offering $2,500 in buyer concessions with a full-price offer—use it your way to reduce closing costs, buy down your interest rate, or cover other eligible expenses to make your move easier. Want to save even more? Ask how you could receive 1% of your loan amount back in lender credits—usable toward your rate buy-down, closing costs, appraisal fees, and more. Let’s connect and explore how these benefits can work for you at the closing table.
Welcome to 520 Kearny Lane—a custom-built modern craftsman with designer touches and an expansive backyard. This 3-bedroom, 2-bath home offers 1,986 sq ft of refined living space on a spacious corner lot in Yukon’s Shire Lea Village. Thoughtfully designed and energy-efficient, it features wood-look tile flooring throughout, soaring ceilings, and premium fixtures—including a Big Ass brand ceiling fan for added comfort and style.
The open-concept living room boasts a dramatic vaulted ceiling and cozy gas log fireplace, perfect for relaxing or entertaining. The chef’s kitchen is anchored by a quartz waterfall island and surrounded by custom cabinetry, built-in gas stove, electric ovens, microwave, dishwasher, and dual garbage disposals—blending function with flair.
Bedrooms are generously sized with large closets, and bathrooms showcase elegant finishes. A unique custom floor plan ensures every inch is optimized for comfort and flow. Built on a post-tension foundation and equipped with spray foam wall insulation, loose-fill attic insulation, and energy-efficient windows, this home is engineered for durability and savings.
Additional highlights include full gutters, an oversized 2-car garage, and a builder’s warranty for peace of mind. Located near shopping, dining, and top-rated Yukon schools, this home offers the perfect blend of luxury, functionality, and lasting value.
Schedule your showing today
Contact an agent
Home facts
- Year built:2025
- Listing ID #:1200128
- Added:7 day(s) ago
- Updated:November 13, 2025 at 03:11 AM
Rooms and interior
- Bedrooms:3
- Total bathrooms:2
- Full bathrooms:2
- Living area:1,986 sq. ft.
Heating and cooling
- Cooling:Central Gas
- Heating:Central Gas
Structure and exterior
- Roof:Composition
- Year built:2025
- Building area:1,986 sq. ft.
- Lot area:0.19 Acres
Schools
- High school:Yukon HS
- Middle school:Yukon MS
- Elementary school:Central ES
Finances and disclosures
- Price:$372,000
- Price per sq. ft.:$187.31
New listings near 520 Kearny Lane
- New
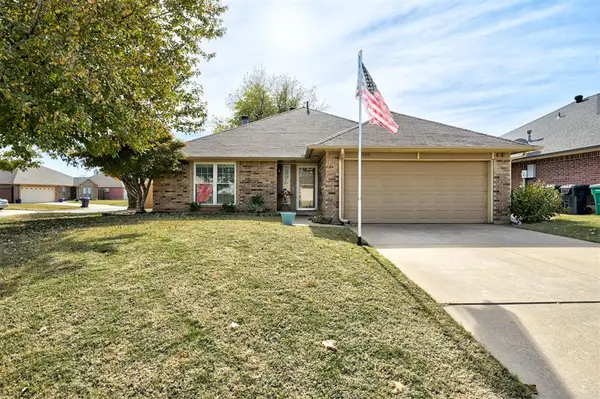 $235,000Active3 beds 2 baths1,685 sq. ft.
$235,000Active3 beds 2 baths1,685 sq. ft.11600 SW 3rd Street, Yukon, OK 73099
MLS# 1200622Listed by: DOMINION REAL ESTATE - New
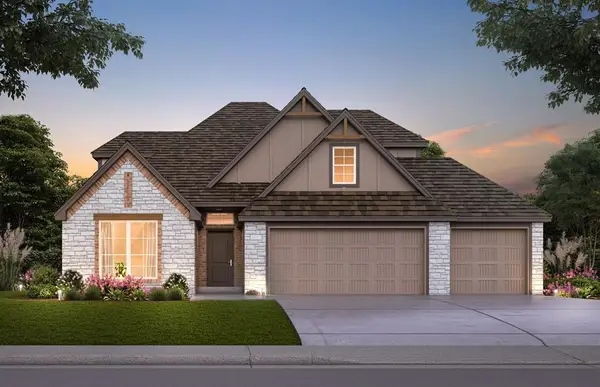 $487,500Active4 beds 4 baths2,535 sq. ft.
$487,500Active4 beds 4 baths2,535 sq. ft.10173 NW 100th Street, Yukon, OK 73099
MLS# 1201297Listed by: CENTRAL OK REAL ESTATE GROUP - Open Sun, 2 to 4pmNew
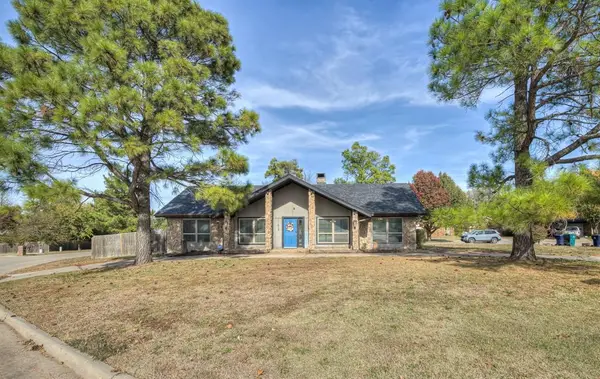 $355,000Active4 beds 3 baths2,750 sq. ft.
$355,000Active4 beds 3 baths2,750 sq. ft.11613 Footmans Court, Yukon, OK 73099
MLS# 1201157Listed by: BLACK LABEL REALTY - New
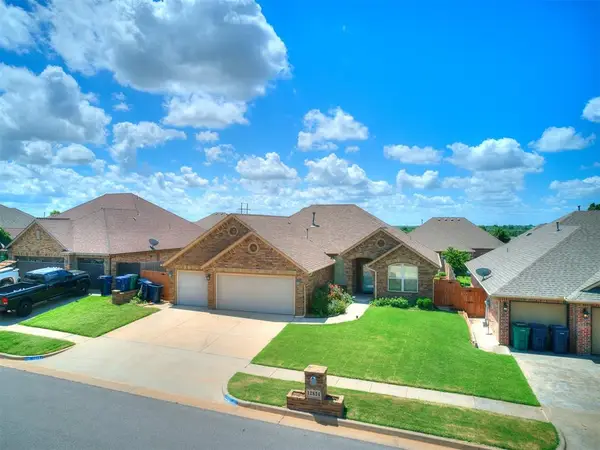 $308,950Active3 beds 2 baths1,841 sq. ft.
$308,950Active3 beds 2 baths1,841 sq. ft.12824 NW 6th Street, Yukon, OK 73099
MLS# 1200972Listed by: CHAMBERLAIN REALTY LLC - New
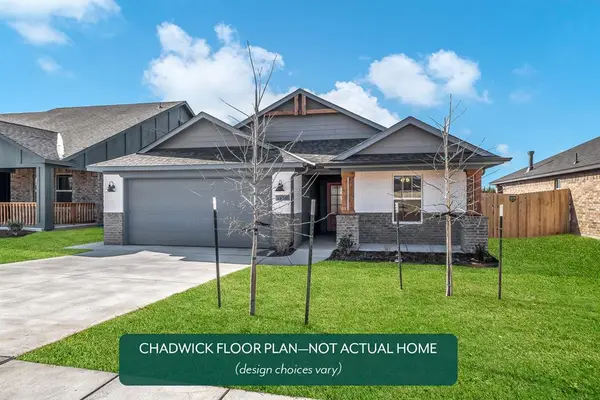 $274,077Active3 beds 2 baths1,158 sq. ft.
$274,077Active3 beds 2 baths1,158 sq. ft.3313 Piney River Drive, Yukon, OK 73099
MLS# 1201190Listed by: PRINCIPAL DEVELOPMENT LLC - New
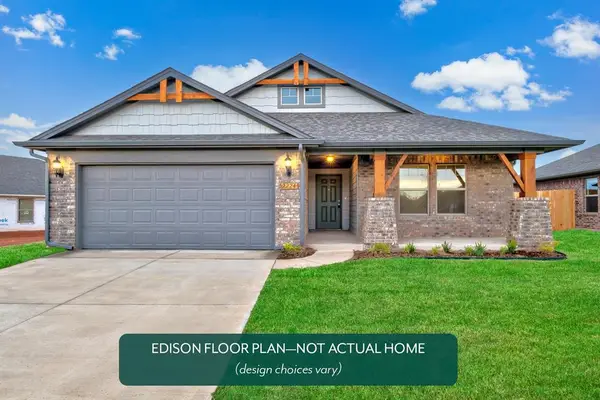 $290,885Active3 beds 2 baths1,385 sq. ft.
$290,885Active3 beds 2 baths1,385 sq. ft.3309 Piney River Drive, Yukon, OK 73099
MLS# 1201193Listed by: PRINCIPAL DEVELOPMENT LLC - New
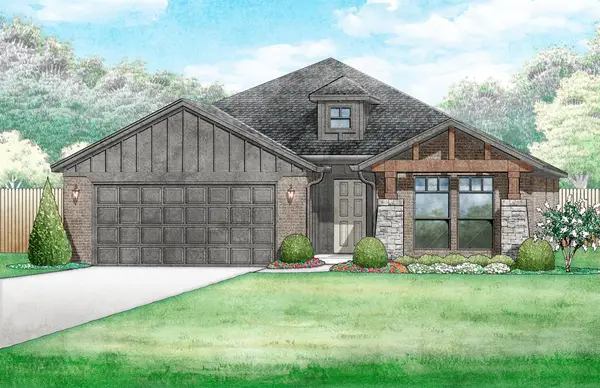 $327,064Active3 beds 2 baths1,768 sq. ft.
$327,064Active3 beds 2 baths1,768 sq. ft.3204 Mount Nebo Drive, Yukon, OK 73099
MLS# 1201201Listed by: PRINCIPAL DEVELOPMENT LLC - New
 $225,000Active3 beds 2 baths1,460 sq. ft.
$225,000Active3 beds 2 baths1,460 sq. ft.12009 Jude Way, Yukon, OK 73099
MLS# 1201149Listed by: HAMILWOOD REAL ESTATE - New
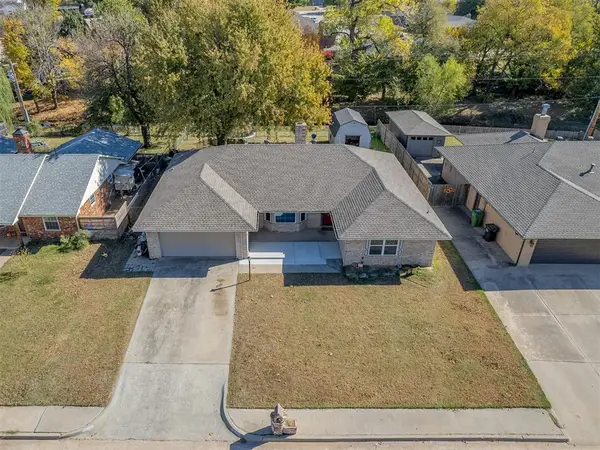 $219,900Active3 beds 2 baths1,706 sq. ft.
$219,900Active3 beds 2 baths1,706 sq. ft.905 Kouba Drive, Yukon, OK 73099
MLS# 1201026Listed by: KELLER WILLIAMS CENTRAL OK ED - New
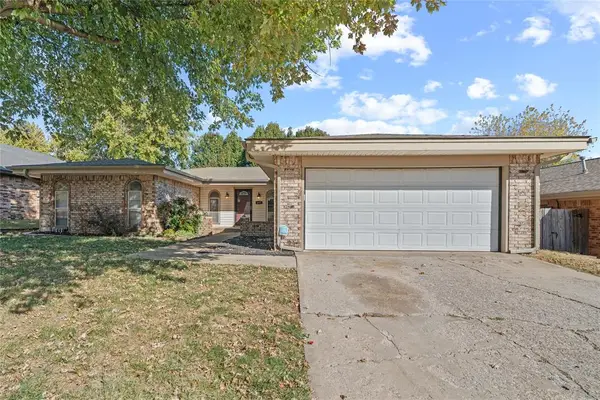 $235,000Active3 beds 2 baths1,707 sq. ft.
$235,000Active3 beds 2 baths1,707 sq. ft.617 Park Drive, Yukon, OK 73099
MLS# 1200195Listed by: RE/MAX ENERGY REAL ESTATE
