601 S 8th Street Drive, Yukon, OK 73099
Local realty services provided by:Better Homes and Gardens Real Estate The Platinum Collective
Listed by: amanda rose keller, emily rice
Office: re/max preferred
MLS#:1192150
Source:OK_OKC
601 S 8th Street Drive,Yukon, OK 73099
$290,000
- 4 Beds
- 2 Baths
- 2,355 sq. ft.
- Single family
- Active
Price summary
- Price:$290,000
- Price per sq. ft.:$123.14
About this home
Perfectly located in the heart of Yukon, this beautifully remodeled home blends modern style with everyday comfort. Mature shade trees set the tone with timeless curb appeal, while inside you’ll find a thoughtfully updated interior designed for today’s living. Rich wood-look flooring and soft neutral tones create a warm, inviting atmosphere the moment you walk in. The spacious living room flows into the kitchen and dining area, making the main level ideal for both relaxed evenings and lively gatherings. The kitchen is finished with sleek countertops, subway tile backsplash, stainless steel appliances, and ample storage, combining both style and function. The primary suite, privately located on the main level, offers a generous retreat to unwind at the end of the day. Upstairs, an additional bedroom with ensuite full bathroom provides flexibility for guests, hobbies, or a home office. Out back, a private oasis awaits. Lush landscaping frames the yard, while the included hot tub invites you to enjoy crisp fall nights under the stars. Adding to its appeal, this home is just minutes from downtown Yukon’s shops, dining, and annual festivals, with quick access to I-40 for an easy commute into Oklahoma City. To top it off, a storm shelter adds peace of mind and extra security. Don’t miss your chance to experience this beautifully remodeled Yukon home — schedule your private showing today!
Contact an agent
Home facts
- Year built:1940
- Listing ID #:1192150
- Added:109 day(s) ago
- Updated:January 07, 2026 at 01:34 PM
Rooms and interior
- Bedrooms:4
- Total bathrooms:2
- Full bathrooms:2
- Living area:2,355 sq. ft.
Heating and cooling
- Cooling:Central Electric
- Heating:Central Electric
Structure and exterior
- Roof:Composition
- Year built:1940
- Building area:2,355 sq. ft.
- Lot area:0.38 Acres
Schools
- High school:Yukon HS
- Middle school:Yukon MS
- Elementary school:Central ES
Utilities
- Water:Public
Finances and disclosures
- Price:$290,000
- Price per sq. ft.:$123.14
New listings near 601 S 8th Street Drive
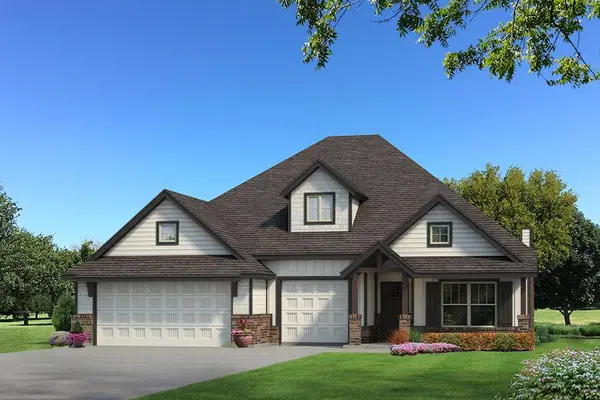 $446,840Pending4 beds 3 baths2,450 sq. ft.
$446,840Pending4 beds 3 baths2,450 sq. ft.9213 NW 86th Terrace, Yukon, OK 73099
MLS# 1208050Listed by: PREMIUM PROP, LLC- New
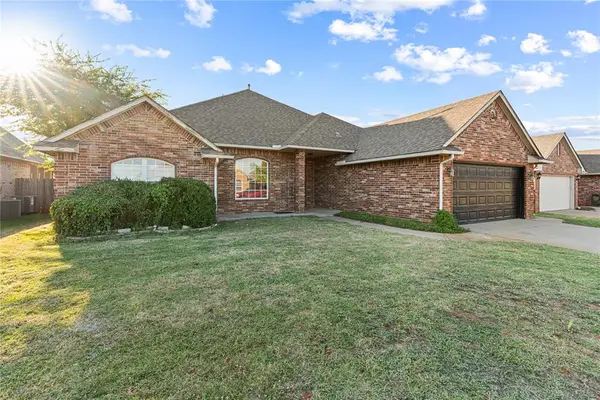 $349,900Active6 beds 3 baths2,873 sq. ft.
$349,900Active6 beds 3 baths2,873 sq. ft.13921 Korbyn Drive, Yukon, OK 73099
MLS# 1207580Listed by: SALT REAL ESTATE INC - New
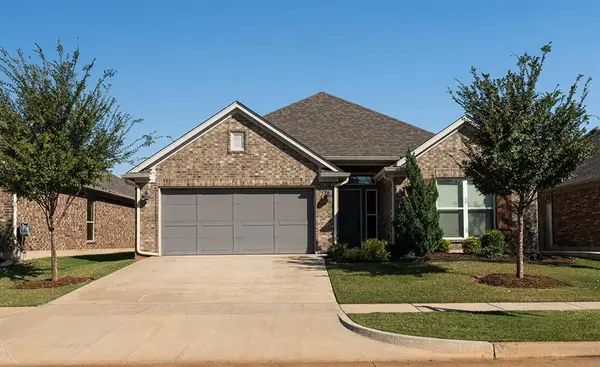 $285,000Active3 beds 4 baths1,666 sq. ft.
$285,000Active3 beds 4 baths1,666 sq. ft.24 Carat Drive, Yukon, OK 73099
MLS# 1208006Listed by: RE/MAX PREFERRED - New
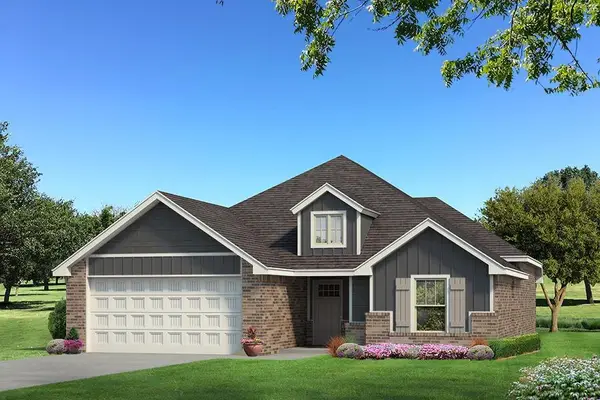 $336,840Active3 beds 2 baths1,550 sq. ft.
$336,840Active3 beds 2 baths1,550 sq. ft.9212 NW 86th Street, Yukon, OK 73099
MLS# 1208267Listed by: PREMIUM PROP, LLC - New
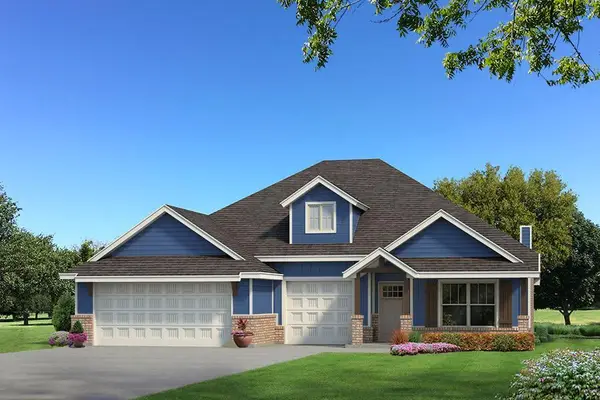 $386,640Active4 beds 2 baths1,950 sq. ft.
$386,640Active4 beds 2 baths1,950 sq. ft.9208 NW 86th Street, Yukon, OK 73099
MLS# 1208271Listed by: PREMIUM PROP, LLC - New
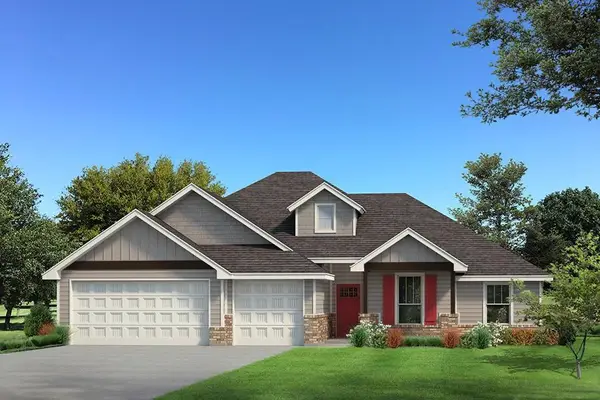 $379,190Active4 beds 2 baths1,900 sq. ft.
$379,190Active4 beds 2 baths1,900 sq. ft.9204 NW 86th Street, Yukon, OK 73099
MLS# 1208275Listed by: PREMIUM PROP, LLC - New
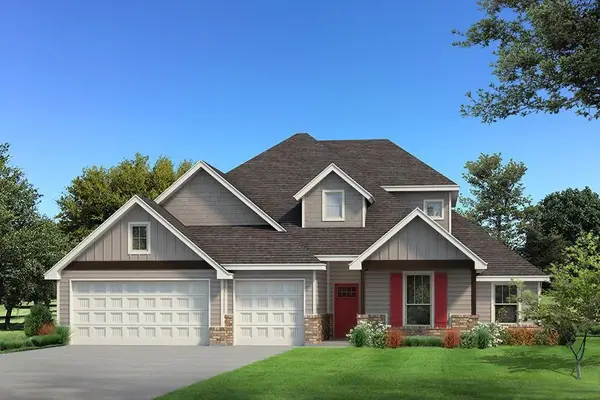 $477,840Active5 beds 3 baths2,520 sq. ft.
$477,840Active5 beds 3 baths2,520 sq. ft.9316 NW 86th Street, Yukon, OK 73099
MLS# 1208280Listed by: PREMIUM PROP, LLC - New
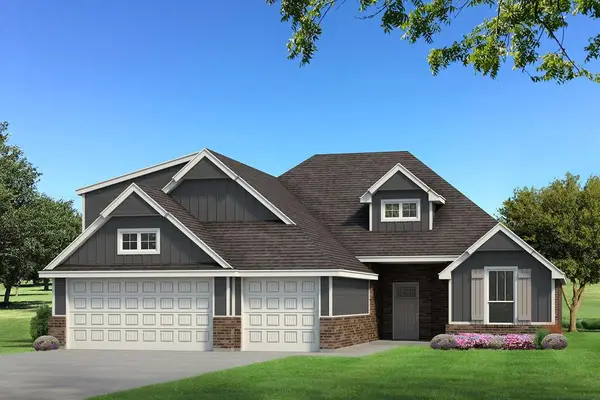 $430,640Active4 beds 3 baths2,250 sq. ft.
$430,640Active4 beds 3 baths2,250 sq. ft.3121 Feather Drive, Yukon, OK 73099
MLS# 1208298Listed by: PREMIUM PROP, LLC - New
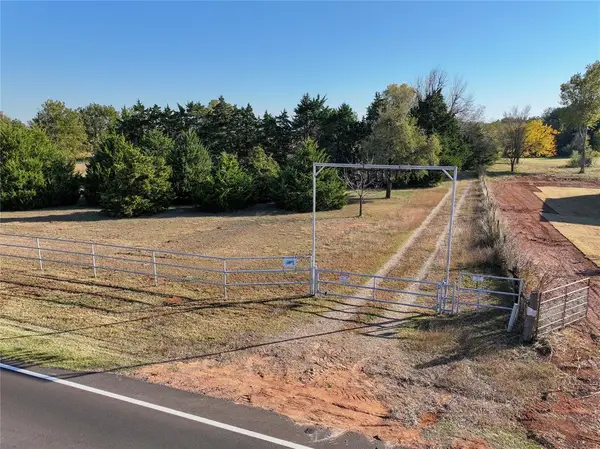 Listed by BHGRE$520,000Active11.5 Acres
Listed by BHGRE$520,000Active11.5 Acres14950 W Wilshire Boulevard, Yukon, OK 73099
MLS# 1207763Listed by: BHGRE PARAMOUNT - New
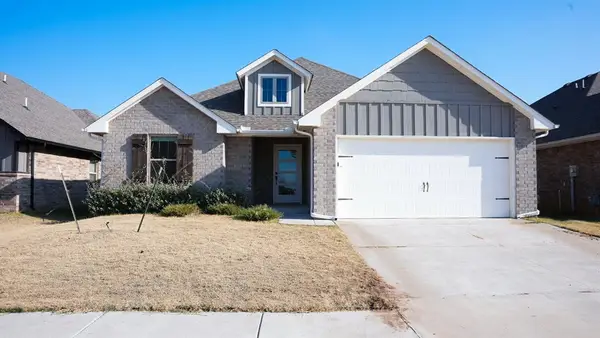 $300,000Active3 beds 2 baths1,543 sq. ft.
$300,000Active3 beds 2 baths1,543 sq. ft.12200 Ava Grace Lane, Yukon, OK 73099
MLS# 1207853Listed by: LIME REALTY
