612 Ellsworth Avenue, Yukon, OK 73099
Local realty services provided by:Better Homes and Gardens Real Estate The Platinum Collective
Listed by:kristy stevens
Office:re/max realty plus inc
MLS#:1192957
Source:OK_OKC
612 Ellsworth Avenue,Yukon, OK 73099
$279,500
- 3 Beds
- 2 Baths
- 1,924 sq. ft.
- Single family
- Pending
Price summary
- Price:$279,500
- Price per sq. ft.:$145.27
About this home
Welcome to this very charming 3 bedroom, plus a nice size study with a closet, 2 full bathroom, 3 car garage home located in the highly sought -after Drakestone community in Yukon School district.
As you enter this incredible home you feel the warmth and coziness of this home. The floor plan is very open and functional for most families, the focal point has to be the gas log fireplace with large picture windows bringing in so much natural lighting, crown molding and elevated ceilings are only a few elegant features that have been added to this move in ready home. The formal dining is perfect for entertaining or hosting family game night. The split floor plan is perfect for giving you a peaceful retreat and feels very spacious and boast of new designer 3cm granite countertops, newly painted custom cabinetry just to name a few details. The kitchen is one room that will blow you away with detail, new gas range, stainless appliances, designer 3 cm granite countertops, plenty of workspace and still open enough to not miss a beat of family events. The secondary rooms are generously sized with large closets. The back patio is very spacious and shady in the evenings perfect to unwind and watch the kids play while you relax. This home has so many incredible features so don't let it slip away! Easy access to highways and turnpikes, shopping and dining, only minutes from the city.
Contact an agent
Home facts
- Year built:2004
- Listing ID #:1192957
- Added:2 day(s) ago
- Updated:September 27, 2025 at 07:29 AM
Rooms and interior
- Bedrooms:3
- Total bathrooms:2
- Full bathrooms:2
- Living area:1,924 sq. ft.
Heating and cooling
- Cooling:Central Electric
- Heating:Central Gas
Structure and exterior
- Roof:Composition
- Year built:2004
- Building area:1,924 sq. ft.
- Lot area:0.18 Acres
Schools
- High school:Yukon HS
- Middle school:Yukon MS
- Elementary school:Parkland ES
Utilities
- Water:Public
Finances and disclosures
- Price:$279,500
- Price per sq. ft.:$145.27
New listings near 612 Ellsworth Avenue
- New
 $269,900Active3 beds 2 baths1,514 sq. ft.
$269,900Active3 beds 2 baths1,514 sq. ft.9433 NW 91st Street, Yukon, OK 73099
MLS# 1193029Listed by: RE/MAX ENERGY REAL ESTATE - New
 $219,999Active3 beds 2 baths1,277 sq. ft.
$219,999Active3 beds 2 baths1,277 sq. ft.516 Glass Avenue, Yukon, OK 73099
MLS# 1193223Listed by: BHGRE THE PLATINUM COLLECTIVE - New
 $450,000Active4 beds 4 baths2,889 sq. ft.
$450,000Active4 beds 4 baths2,889 sq. ft.10401 NW 33rd Street, Yukon, OK 73099
MLS# 1193116Listed by: KELLER WILLIAMS CENTRAL OK ED - Open Sun, 2 to 4pmNew
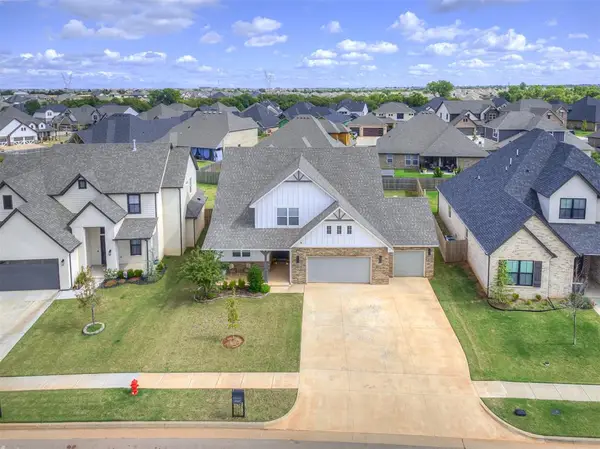 $479,000Active4 beds 4 baths2,896 sq. ft.
$479,000Active4 beds 4 baths2,896 sq. ft.14524 Giverny Lane, Yukon, OK 73099
MLS# 1193429Listed by: ERA COURTYARD REAL ESTATE - New
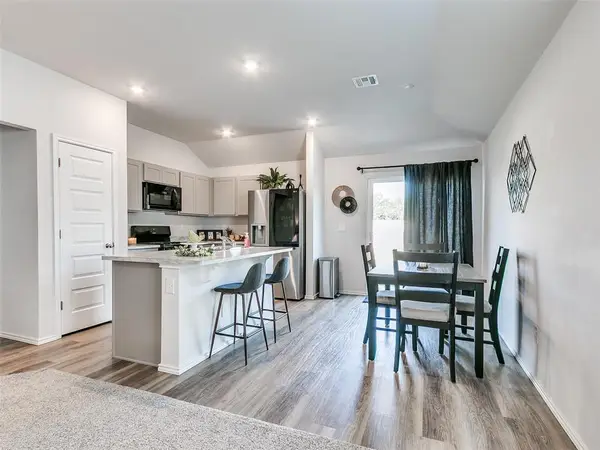 $225,000Active3 beds 2 baths1,244 sq. ft.
$225,000Active3 beds 2 baths1,244 sq. ft.11701 Annette Drive, Yukon, OK 73099
MLS# 1193288Listed by: ERA COURTYARD REAL ESTATE - New
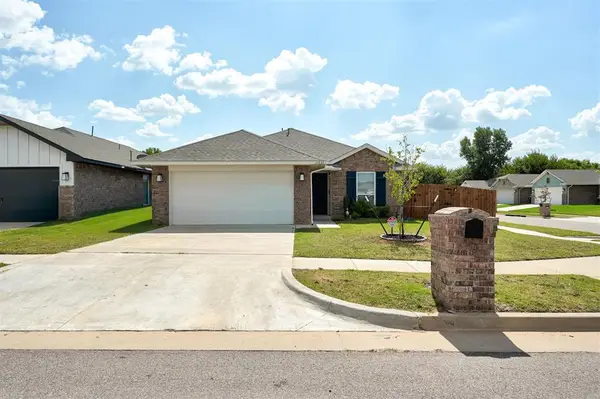 $285,000Active3 beds 2 baths1,491 sq. ft.
$285,000Active3 beds 2 baths1,491 sq. ft.11652 SW 12th Street, Yukon, OK 73099
MLS# 1191692Listed by: H&W REALTY BRANCH - Open Sun, 2 to 4pmNew
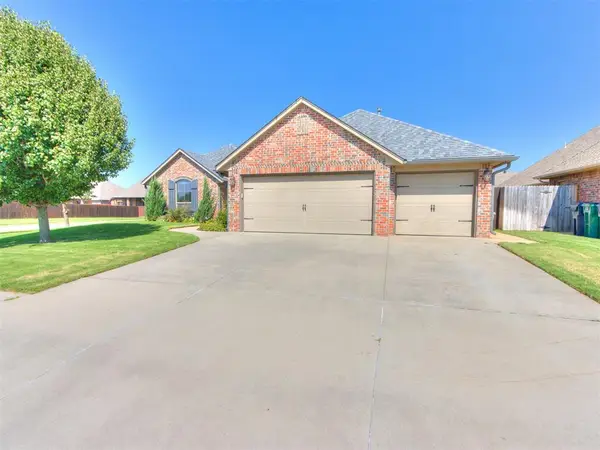 $325,000Active4 beds 2 baths2,062 sq. ft.
$325,000Active4 beds 2 baths2,062 sq. ft.9041 NW 82nd Street, Yukon, OK 73099
MLS# 1191857Listed by: COLDWELL BANKER SELECT - New
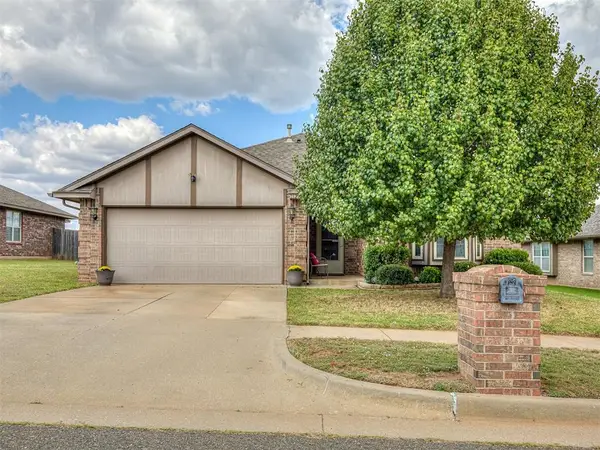 $270,000Active3 beds 2 baths1,718 sq. ft.
$270,000Active3 beds 2 baths1,718 sq. ft.11217 NW 98th Street, Yukon, OK 73099
MLS# 1193335Listed by: REDHAWK REAL ESTATE, LLC - New
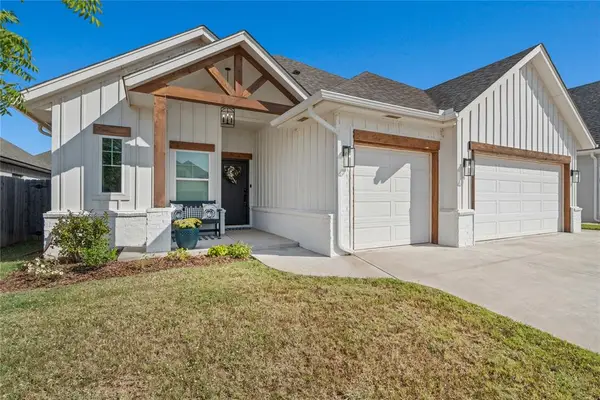 $340,000Active4 beds 2 baths1,922 sq. ft.
$340,000Active4 beds 2 baths1,922 sq. ft.10809 NW 27th Street, Yukon, OK 73099
MLS# 1193382Listed by: RE/MAX ENERGY REAL ESTATE - New
 $305,000Active4 beds 3 baths2,666 sq. ft.
$305,000Active4 beds 3 baths2,666 sq. ft.332 W Platt Drive, Yukon, OK 73099
MLS# 1193361Listed by: KELLER WILLIAMS-YUKON
