612 S Willowood Drive, Yukon, OK 73099
Local realty services provided by:Better Homes and Gardens Real Estate The Platinum Collective
Listed by: bianca daneshmand
Office: re/max lifestyle
MLS#:1190762
Source:OK_OKC
612 S Willowood Drive,Yukon, OK 73099
$237,000
- 3 Beds
- 2 Baths
- 1,858 sq. ft.
- Single family
- Pending
Price summary
- Price:$237,000
- Price per sq. ft.:$127.56
About this home
Fresh, Inviting, and Full of Charm! Step inside to discover BRAND NEW carpet and FRESH paint throughout (even in the garage)! This home is bursting with character and generous spaces that invite you to relax and entertain. The heart of the home is the living room with a cozy fireplace and direct access to a charming private atrium, which is also accessible from the spacious primary suite. Perfect for creating your own private oasis. The kitchen is ready for your culinary adventures with newly painted cabinets, granite counters, and ample storage space. Bathrooms are beautifully updated with travertine tile and a handcrafted Talavera sink, adding a touch of artisan style. Your primary suite features two closets, a second fireplace, atrium access, and a spa-like ensuite with a walk-in shower. Outside, enjoy the landscaped backyard with a covered patio ideal for gatherings. With quick access to highways and the turnpike, commuting to OKC and beyond is a breeze. Back on market at no fault of seller.
Contact an agent
Home facts
- Year built:1982
- Listing ID #:1190762
- Added:157 day(s) ago
- Updated:February 26, 2026 at 08:58 PM
Rooms and interior
- Bedrooms:3
- Total bathrooms:2
- Full bathrooms:2
- Flooring:Carpet, Stone, Tile, Vinyl
- Kitchen Description:Dishwasher, Disposal, Microwave
- Living area:1,858 sq. ft.
Heating and cooling
- Cooling:Central Electric
- Heating:Central Gas
Structure and exterior
- Roof:Architecural Shingle
- Year built:1982
- Building area:1,858 sq. ft.
- Lot area:0.16 Acres
- Lot Features:Interior Lot
- Architectural Style:Ranch, Traditional
- Construction Materials:Brick & Frame
- Exterior Features:Patio-Covered, Rain Gutters, Spa/Hot Tub
- Foundation Description:Slab
Schools
- High school:Mustang HS
- Middle school:Mustang Central MS
- Elementary school:Mustang Creek ES
Utilities
- Water:Public
Finances and disclosures
- Price:$237,000
- Price per sq. ft.:$127.56
Features and amenities
- Appliances:Dishwasher, Disposal, Microwave
- Laundry features:Laundry Room
- Amenities:Ceiling Fans(s), Combo Woodwork, Paint Woodwork, Stained Wood
New listings near 612 S Willowood Drive
- Open Sat, 2 to 4pmNew
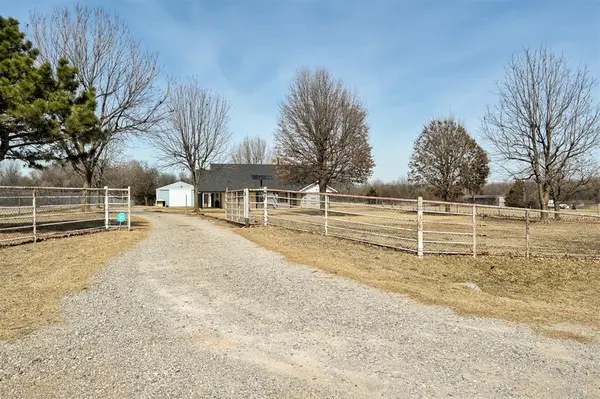 $429,900Active3 beds 3 baths2,072 sq. ft.
$429,900Active3 beds 3 baths2,072 sq. ft.12501 SW 40th Street, Yukon, OK 73099
MLS# 1213252Listed by: KW SUMMIT - New
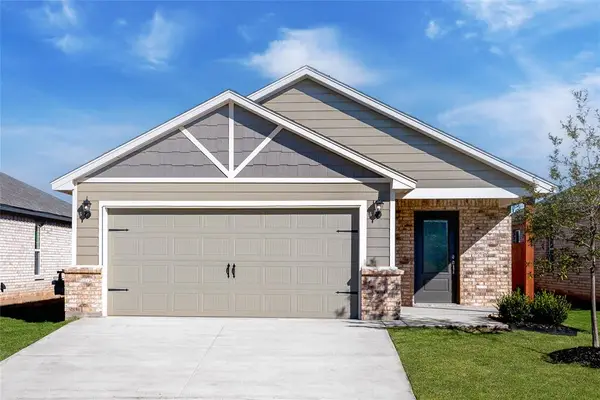 $308,900Active3 beds 2 baths1,642 sq. ft.
$308,900Active3 beds 2 baths1,642 sq. ft.12721 Carrara Lane, Yukon, OK 73099
MLS# 1216322Listed by: LGI REALTY - OKLAHOMA, LLC - New
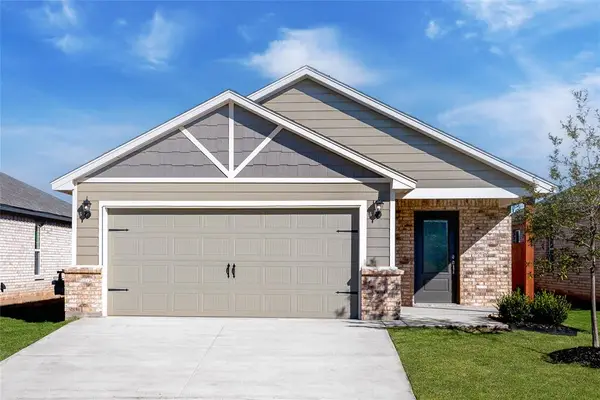 $314,900Active3 beds 2 baths1,642 sq. ft.
$314,900Active3 beds 2 baths1,642 sq. ft.12700 Carrara Lane, Yukon, OK 73099
MLS# 1216324Listed by: LGI REALTY - OKLAHOMA, LLC - New
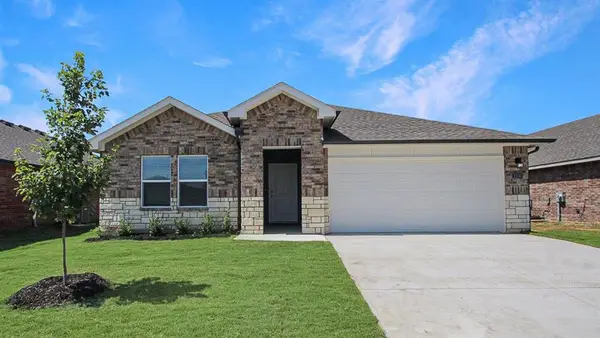 $299,990Active4 beds 2 baths2,031 sq. ft.
$299,990Active4 beds 2 baths2,031 sq. ft.10408 SW 28th Street, Yukon, OK 73099
MLS# 1216256Listed by: D.R HORTON REALTY OF OK LLC - New
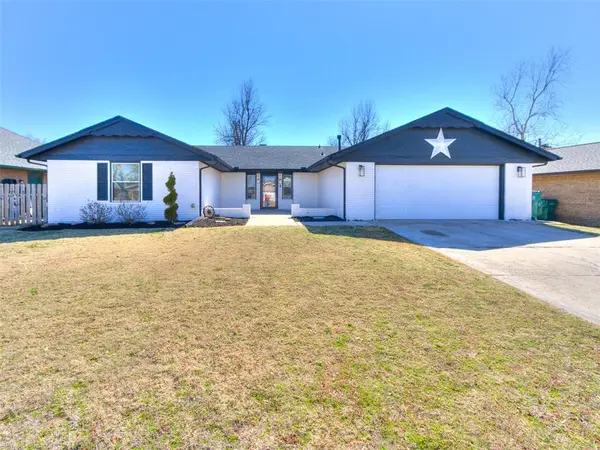 $320,000Active4 beds 3 baths2,192 sq. ft.
$320,000Active4 beds 3 baths2,192 sq. ft.11500 Carriage Drive, Yukon, OK 73099
MLS# 1214615Listed by: METRO FIRST REALTY OF EDMOND - New
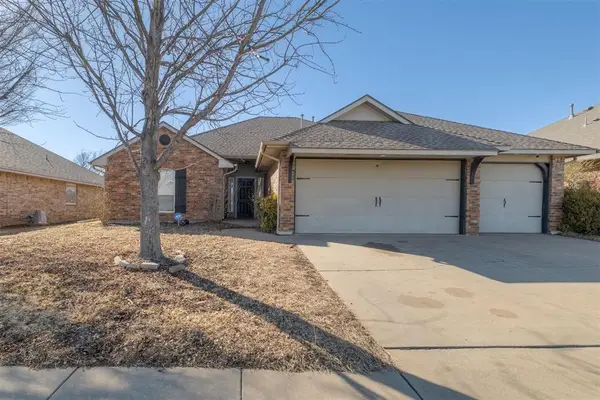 $300,400Active4 beds 2 baths1,789 sq. ft.
$300,400Active4 beds 2 baths1,789 sq. ft.805 Dana Drive, Yukon, OK 73099
MLS# 1215141Listed by: BLACK LABEL REALTY - New
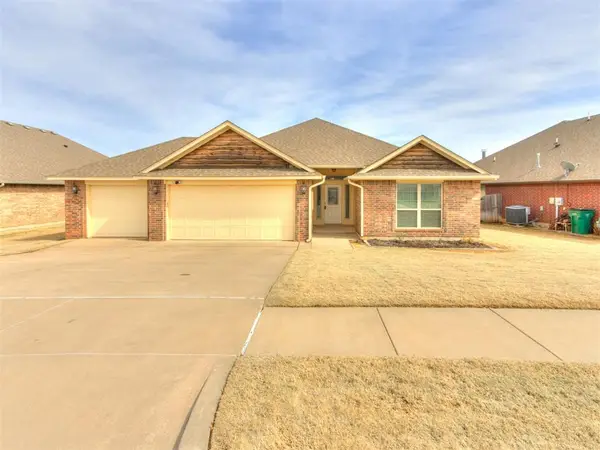 $336,900Active4 beds 2 baths1,989 sq. ft.
$336,900Active4 beds 2 baths1,989 sq. ft.712 Windy Lane, Yukon, OK 73099
MLS# 1215886Listed by: KELLER WILLIAMS REALTY MULINIX - Open Sun, 2 to 4pmNew
 $399,900Active3 beds 3 baths2,204 sq. ft.
$399,900Active3 beds 3 baths2,204 sq. ft.11801 Kylie Elizabeth Road, Yukon, OK 73099
MLS# 1216057Listed by: KELLER WILLIAMS CENTRAL OK ED - New
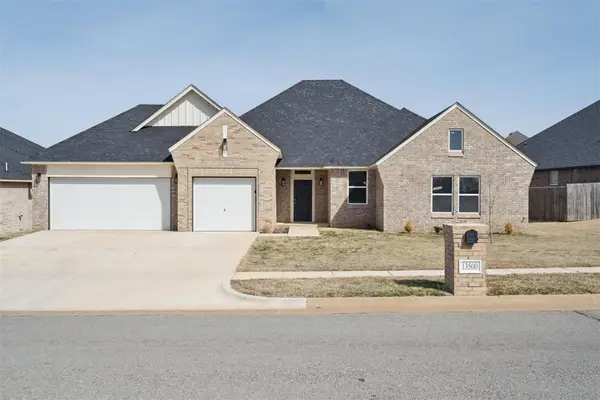 $364,900Active4 beds 3 baths2,470 sq. ft.
$364,900Active4 beds 3 baths2,470 sq. ft.13500 Carlisle Crossing Drive, Yukon, OK 73099
MLS# 1216171Listed by: NEWDOOR REAL ESTATE - New
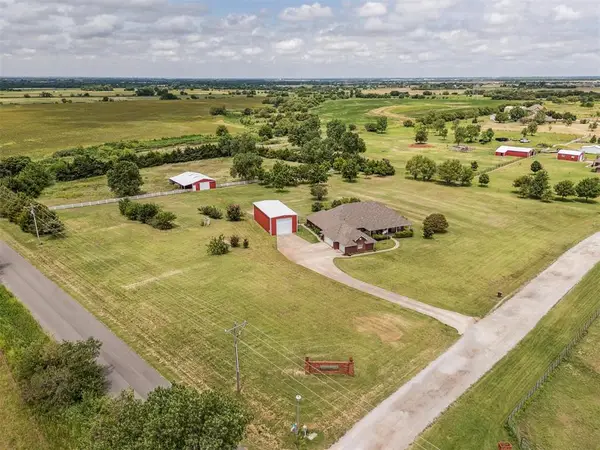 $617,000Active4 beds 4 baths3,006 sq. ft.
$617,000Active4 beds 4 baths3,006 sq. ft.1501 Stable Rock Road, Yukon, OK 73099
MLS# 1216176Listed by: YOUR HOME SOLD GTD-KERR/NORMAN

