613 Victoria Drive, Yukon, OK 73099
Local realty services provided by:Better Homes and Gardens Real Estate Paramount
Listed by: michael buoy
Office: bonanza real estate services
MLS#:1204105
Source:OK_OKC
613 Victoria Drive,Yukon, OK 73099
$249,900
- 3 Beds
- 2 Baths
- 1,819 sq. ft.
- Single family
- Active
Price summary
- Price:$249,900
- Price per sq. ft.:$137.38
About this home
Beautiful Brick 3 bed, 2 bath, on a large lot with great curb appeal and just a short walk around the block to the Yukon City Park and Shedeck Elementary School. Enter by passing through the decorative brick garden wall on an immaculately tiled walking path which leads to the covered cement front patio then into the home where you will find a large entryway with stylish table and mirror. From the entry is a large recessed living area directly ahead and hallways leading to the left and right. The small hallway leading left opens into a large living room with brick fireplace, the brick goes all the way up with shelving included on each side. The kitchen and dining room areas are just off the living room to the left and the kitchen has a ton of granite counter-space, exquisite cabinetry, stove, dishwasher, fridge, and double stainless steel sink. The laundry area is found as you pass through the kitchen with a door leading into the large double car garage. There is a remarkable enclosed Florida room with its own professional heat and air unit, wood grain style hard flooring, and great open design exiting the door to the right of the living room. If you go down the right hallway there is a large master bedroom with it’s own bathroom, vanity build-out, and walk-in closet, along with 2 more bedrooms, a full bathroom, and decorative cabinetry, storage, and closet space. The home has a lot of natural lighting from large windows and skylights throughout which really brighten things up. The backyard is a nice open layout w/ a storage building near the home. On the West side of the house there is a large wide cement slab walkway from the driveway to the backyard making it a clean entry into the side of the garage. On the East side is a separate water well with its own faucet which has been grandfathered in.
Contact an agent
Home facts
- Year built:1971
- Listing ID #:1204105
- Added:43 day(s) ago
- Updated:January 09, 2026 at 12:18 AM
Rooms and interior
- Bedrooms:3
- Total bathrooms:2
- Full bathrooms:2
- Living area:1,819 sq. ft.
Heating and cooling
- Cooling:Central Electric
- Heating:Central Gas
Structure and exterior
- Roof:Composition
- Year built:1971
- Building area:1,819 sq. ft.
- Lot area:0.22 Acres
Schools
- High school:Yukon HS
- Middle school:Yukon MS
- Elementary school:Shedeck ES
Finances and disclosures
- Price:$249,900
- Price per sq. ft.:$137.38
New listings near 613 Victoria Drive
- Open Sun, 2 to 4pmNew
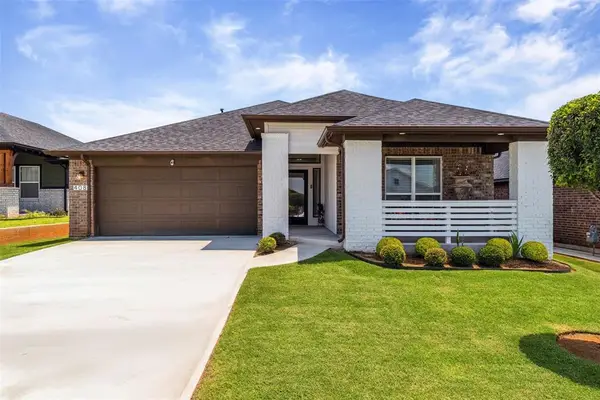 $338,000Active4 beds 2 baths1,967 sq. ft.
$338,000Active4 beds 2 baths1,967 sq. ft.408 Vista Drive, Yukon, OK 73099
MLS# 1208857Listed by: KW SUMMIT - New
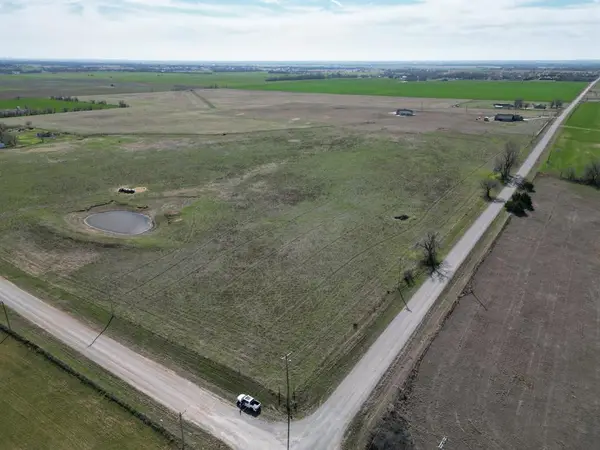 $432,600Active21.82 Acres
$432,600Active21.82 AcresN Gregory & W Hefner Road, Yukon, OK 73099
MLS# 1208863Listed by: ARRIVED OKC 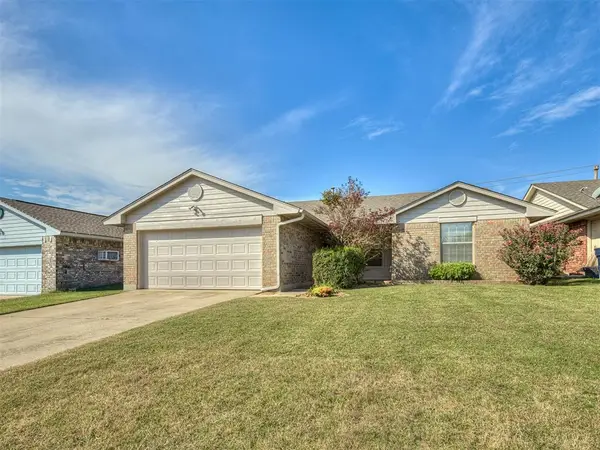 $223,900Pending3 beds 2 baths1,430 sq. ft.
$223,900Pending3 beds 2 baths1,430 sq. ft.321 Bradgate Drive, Yukon, OK 73099
MLS# 1208028Listed by: SIDEWALK REAL ESTATE- New
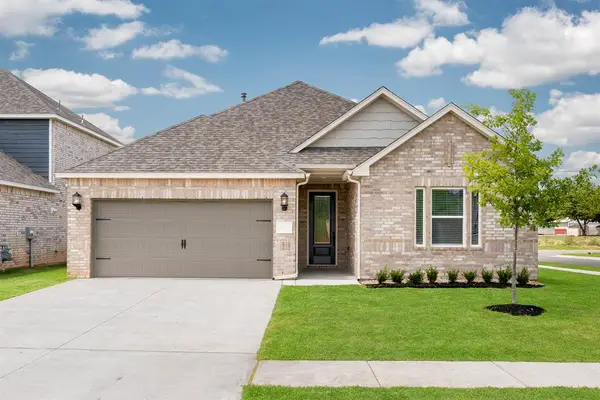 $328,900Active4 beds 2 baths1,802 sq. ft.
$328,900Active4 beds 2 baths1,802 sq. ft.3105 Aidyn Court, Yukon, OK 73099
MLS# 1208813Listed by: LGI REALTY - OKLAHOMA, LLC - New
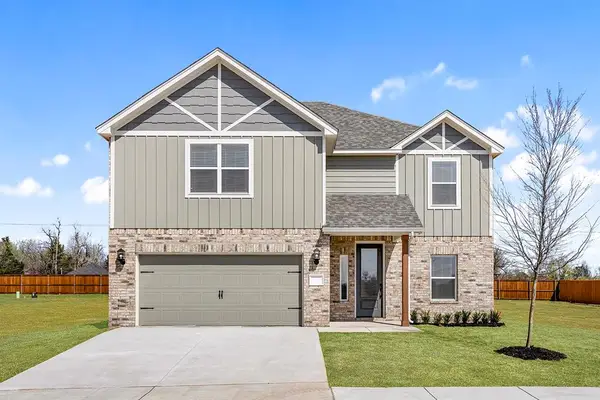 $382,900Active5 beds 3 baths2,483 sq. ft.
$382,900Active5 beds 3 baths2,483 sq. ft.3104 Adelyn Terrace, Yukon, OK 73099
MLS# 1208837Listed by: LGI REALTY - OKLAHOMA, LLC - New
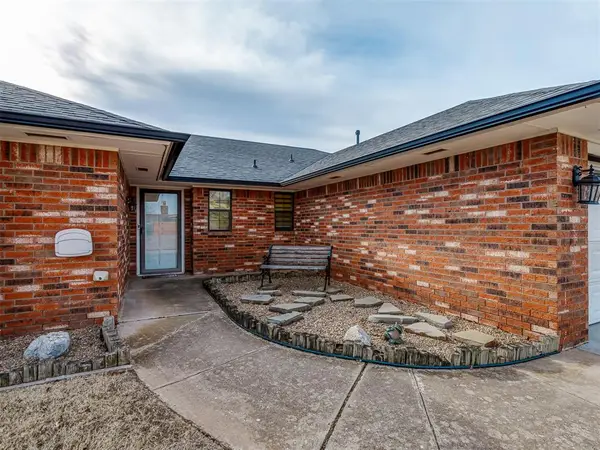 $250,000Active3 beds 2 baths2,000 sq. ft.
$250,000Active3 beds 2 baths2,000 sq. ft.11816 Sagamore Drive, Yukon, OK 73099
MLS# 1208576Listed by: EPIC REAL ESTATE - New
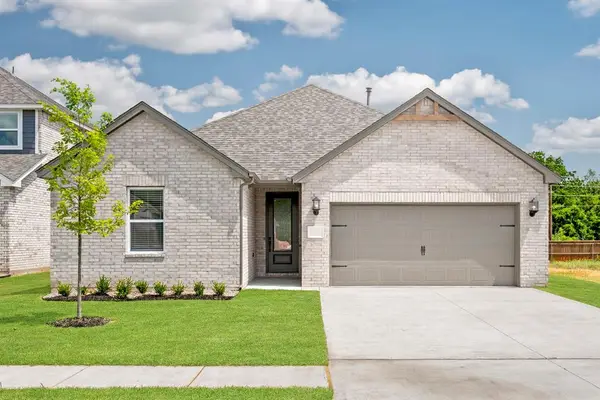 $318,900Active3 beds 2 baths1,692 sq. ft.
$318,900Active3 beds 2 baths1,692 sq. ft.11949 SW 30th Street, Yukon, OK 73099
MLS# 1208808Listed by: LGI REALTY - OKLAHOMA, LLC - New
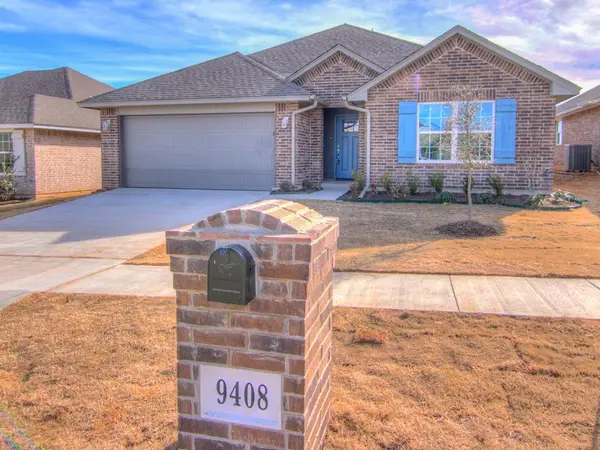 $275,000Active3 beds 2 baths1,530 sq. ft.
$275,000Active3 beds 2 baths1,530 sq. ft.9408 NW 88th Street, Yukon, OK 73099
MLS# 1208126Listed by: BRIX REALTY - New
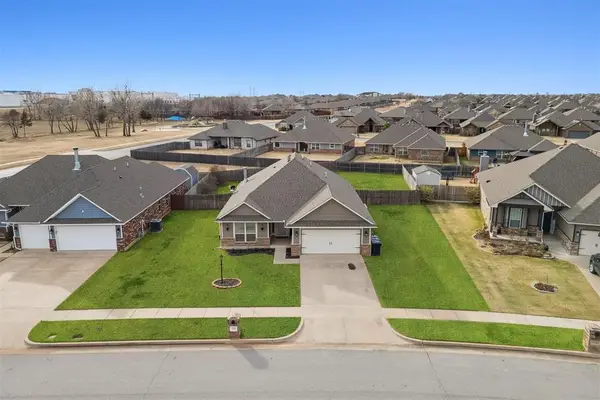 $289,000Active3 beds 2 baths1,622 sq. ft.
$289,000Active3 beds 2 baths1,622 sq. ft.705 Windy Lane, Yukon, OK 73099
MLS# 1207954Listed by: COPPER CREEK REAL ESTATE - New
 $235,000Active3 beds 2 baths1,814 sq. ft.
$235,000Active3 beds 2 baths1,814 sq. ft.10041 Aberdeen Lane, Yukon, OK 73099
MLS# 1208663Listed by: MELROSE REALTY LLC
