7001 S Cimarron Road, Yukon, OK 73099
Local realty services provided by:Better Homes and Gardens Real Estate The Platinum Collective
Listed by: karl w oltermann, rhonda oltermann
Office: coldwell banker select
MLS#:1203989
Source:OK_OKC
7001 S Cimarron Road,Yukon, OK 73099
$905,000
- 3 Beds
- 3 Baths
- 3,503 sq. ft.
- Single family
- Active
Price summary
- Price:$905,000
- Price per sq. ft.:$258.35
About this home
Discover refined country living in the Mustang School District. This one-owner, custom-built home sits on 9 acres (MOL), with a beautiful 1.63-acre (MOL) private pond. This 3,503 sq ft home showcases exceptional craftsmanship with stained concrete floors, 2” faux wood blinds, 2x6 construction, and wide 36” doors and hallways. A spacious office and an additional large flex room offers a versatile space for work, entertainment, or relaxation. The kitchen is designed for both functionality and hosting, featuring granite countertops, a bi-level island, Jenn-Air gas cooktop, Bosch built-in oven and microwave, trash compactor, walk-in pantry, and a formal dining room with 10’ ceilings, built-in hutch, and large windows overlooking the back porch. Enjoy the Livingroom's vaulted ceiling and a striking gas fireplace framed by a historic Circa 1888 mantel. The private primary suite provides a retreat with a tray ceiling, and an expansive walk-in closet offering 39 linear feet of hanging space plus a chest of drawers, a secondary walk-in closet, dual granite vanities, Jacuzzi tub, a separate 3' x 6' shower. Patio access through double doors with built-in blinds. Two additional bedrooms each include walk-in closets, ceiling fans, and share a spacious Jack and Jill bathroom with double vanities. The oversized three-car garage offers a walk-through door, 220 outlet, central vacuum port. A premium 60' x 40' fully insulated red-iron shop with concrete flooring, abundant 110 power, a 220 outlet, and two 12 x 12 overhead doors with openers. Outside you will find a gated entrance, concrete driveway, covered front and back porches with ceiling fans and privacy shades, mature landscaping, a storm shelter, sprinkler system in the front beds, invisible pet fencing, rural water, an aerobic system, generator (62 KW), and a water well (not used in several years). This property blends luxury, privacy, and functionality, offering an unmatched lifestyle in a serene rural setting.
Contact an agent
Home facts
- Year built:2017
- Listing ID #:1203989
- Added:55 day(s) ago
- Updated:January 21, 2026 at 05:09 PM
Rooms and interior
- Bedrooms:3
- Total bathrooms:3
- Full bathrooms:2
- Half bathrooms:1
- Living area:3,503 sq. ft.
Heating and cooling
- Cooling:Central Electric
- Heating:Geothermal
Structure and exterior
- Roof:Composition
- Year built:2017
- Building area:3,503 sq. ft.
- Lot area:9.51 Acres
Schools
- High school:Mustang HS
- Middle school:Mustang MS
- Elementary school:Mustang Lakehoma ES
Utilities
- Water:Rural Water
- Sewer:Septic Tank
Finances and disclosures
- Price:$905,000
- Price per sq. ft.:$258.35
New listings near 7001 S Cimarron Road
- New
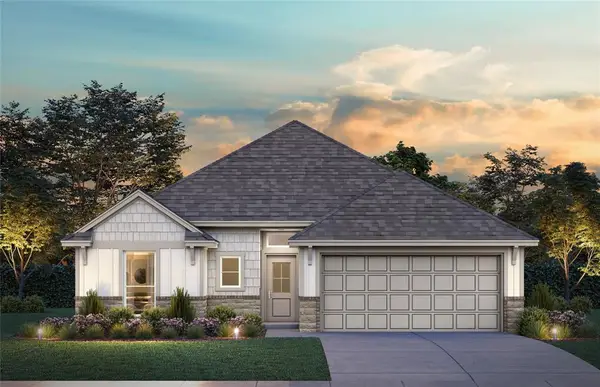 $293,776Active3 beds 2 baths1,543 sq. ft.
$293,776Active3 beds 2 baths1,543 sq. ft.14017 Giverny Avenue, Yukon, OK 73099
MLS# 1210907Listed by: CENTRAL OKLAHOMA REAL ESTATE - New
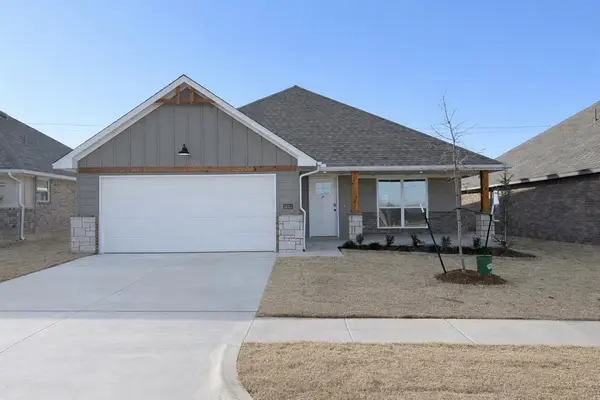 $312,576Active4 beds 2 baths1,701 sq. ft.
$312,576Active4 beds 2 baths1,701 sq. ft.14013 Giverny Avenue, Yukon, OK 73099
MLS# 1210909Listed by: CENTRAL OKLAHOMA REAL ESTATE - New
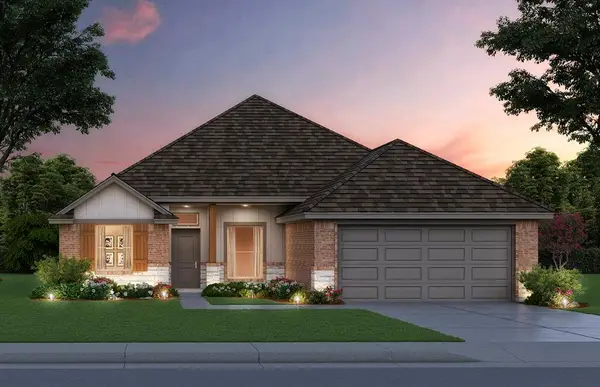 $327,344Active3 beds 2 baths1,722 sq. ft.
$327,344Active3 beds 2 baths1,722 sq. ft.14004 Tybee Island Drive, Yukon, OK 73099
MLS# 1210912Listed by: CENTRAL OKLAHOMA REAL ESTATE - New
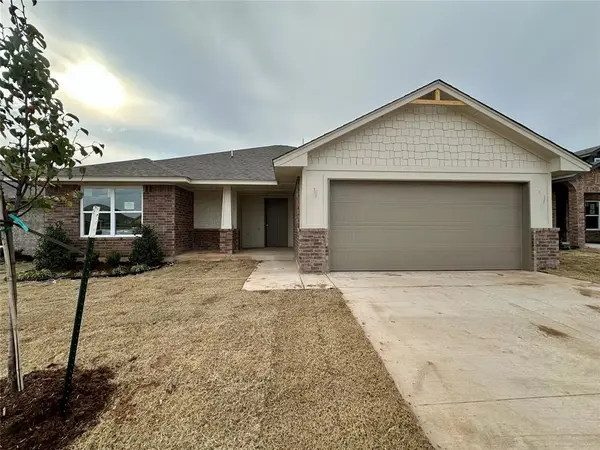 $270,895Active3 beds 2 baths1,556 sq. ft.
$270,895Active3 beds 2 baths1,556 sq. ft.1013 Redwood Creek Drive, Yukon, OK 73099
MLS# 1210923Listed by: CENTRAL OKLAHOMA REAL ESTATE - New
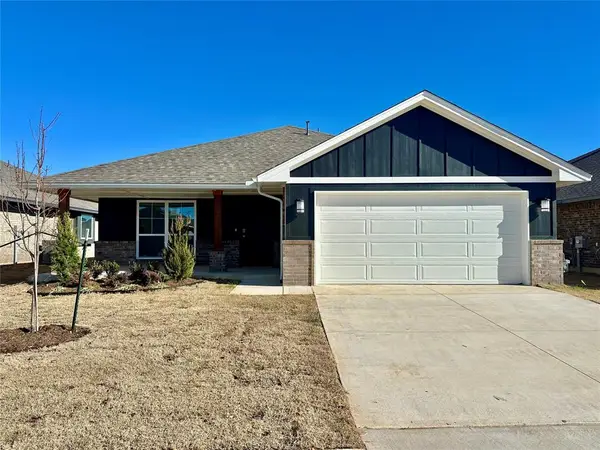 $293,384Active4 beds 2 baths1,701 sq. ft.
$293,384Active4 beds 2 baths1,701 sq. ft.1004 Redwood Creek Drive, Yukon, OK 73099
MLS# 1210924Listed by: CENTRAL OKLAHOMA REAL ESTATE - New
 $97,500Active0.5 Acres
$97,500Active0.5 Acres9649 Lake Gohar Drive, Yukon, OK 73099
MLS# 1210971Listed by: EIGHTH AND MAIN - New
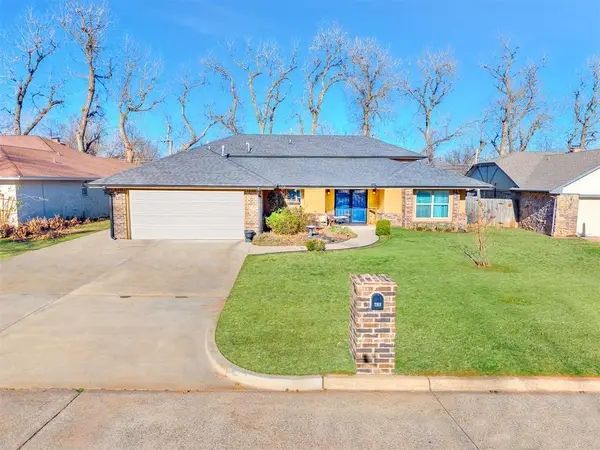 $285,000Active3 beds 3 baths2,451 sq. ft.
$285,000Active3 beds 3 baths2,451 sq. ft.701 John F Kroutil Drive, Yukon, OK 73099
MLS# 1209994Listed by: BAILEE & CO. REAL ESTATE - New
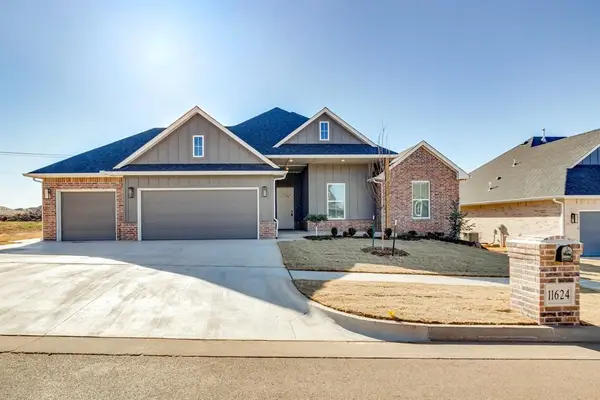 $376,897Active3 beds 3 baths2,067 sq. ft.
$376,897Active3 beds 3 baths2,067 sq. ft.11624 NW 102nd Street, Yukon, OK 73099
MLS# 1210711Listed by: PORCH & GABLE REAL ESTATE - New
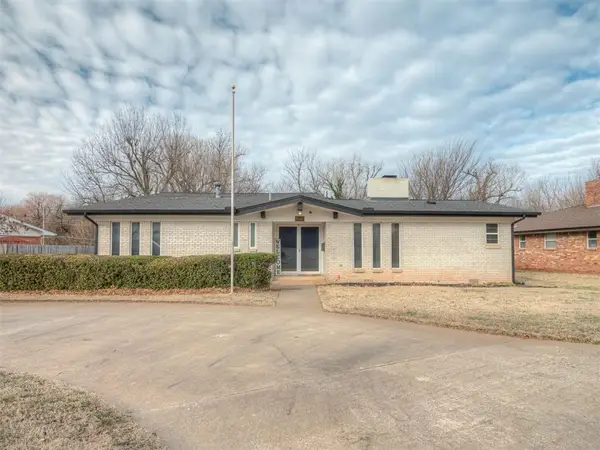 $292,900Active3 beds 2 baths2,042 sq. ft.
$292,900Active3 beds 2 baths2,042 sq. ft.741 Kingston Drive, Yukon, OK 73099
MLS# 1210756Listed by: KELLER WILLIAMS REALTY ELITE - New
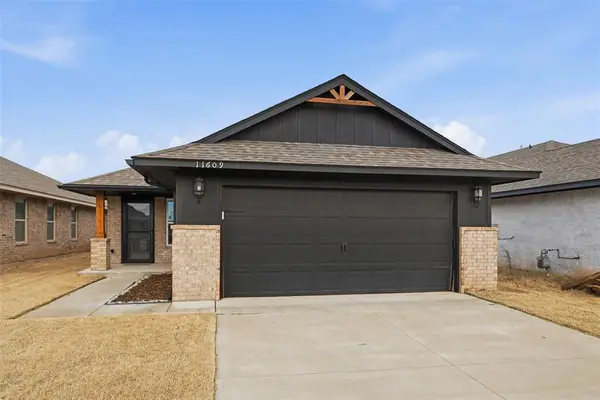 $224,900Active3 beds 2 baths1,270 sq. ft.
$224,900Active3 beds 2 baths1,270 sq. ft.11609 SW 12th Streets, Yukon, OK 73099
MLS# 1210760Listed by: BAILEE & CO. REAL ESTATE
