701 Cassandra Lane, Yukon, OK 73099
Local realty services provided by:Better Homes and Gardens Real Estate Paramount
Listed by:tara levinson
Office:lre realty llc.
MLS#:1193190
Source:OK_OKC
701 Cassandra Lane,Yukon, OK 73099
$395,000
- 4 Beds
- 3 Baths
- 2,300 sq. ft.
- Single family
- Active
Price summary
- Price:$395,000
- Price per sq. ft.:$171.74
About this home
Discover your dream home in Yukon with this beautifully maintained property built in 2020, featuring a highly versatile floor plan perfect for any lifestyle. This home offers 3 bedrooms plus a dedicated office that could easily serve as a 4th bedroom, along with a spacious upstairs bonus room complete with a full bath and walk-in attic access. The downstairs boasts an open-concept layout with elegant wood-look tile flooring throughout. The gourmet kitchen is a chef's delight, featuring floor-to-ceiling painted cabinetry, a large center island with bar seating, built-in appliances, and a corner pantry, all flowing into a living area with a cozy gas fireplace. A stylish barn door separates the main living space from the secondary bedrooms and a shared full guest bath. The spacious primary suite offers a luxurious en-suite with double vanities, granite countertops, a soaking tub, a walk-in shower, and a large closet. Outside, enjoy year-round entertaining on the covered patio, complete with a gas-start fireplace. This exceptional home is completed by a 3-car garage with an In-ground storm shelter. Call today to schedule your private showing!
Contact an agent
Home facts
- Year built:2020
- Listing ID #:1193190
- Added:1 day(s) ago
- Updated:September 27, 2025 at 12:35 PM
Rooms and interior
- Bedrooms:4
- Total bathrooms:3
- Full bathrooms:3
- Living area:2,300 sq. ft.
Heating and cooling
- Cooling:Central Electric
- Heating:Central Gas
Structure and exterior
- Roof:Composition
- Year built:2020
- Building area:2,300 sq. ft.
Schools
- High school:Mustang HS
- Middle school:Mustang Central MS
- Elementary school:Mustang Trails ES
Utilities
- Water:Public
Finances and disclosures
- Price:$395,000
- Price per sq. ft.:$171.74
New listings near 701 Cassandra Lane
- New
 $269,900Active3 beds 2 baths1,514 sq. ft.
$269,900Active3 beds 2 baths1,514 sq. ft.9433 NW 91st Street, Yukon, OK 73099
MLS# 1193029Listed by: RE/MAX ENERGY REAL ESTATE - New
 $219,999Active3 beds 2 baths1,277 sq. ft.
$219,999Active3 beds 2 baths1,277 sq. ft.516 Glass Avenue, Yukon, OK 73099
MLS# 1193223Listed by: BHGRE THE PLATINUM COLLECTIVE - New
 $450,000Active4 beds 4 baths2,889 sq. ft.
$450,000Active4 beds 4 baths2,889 sq. ft.10401 NW 33rd Street, Yukon, OK 73099
MLS# 1193116Listed by: KELLER WILLIAMS CENTRAL OK ED - Open Sun, 2 to 4pmNew
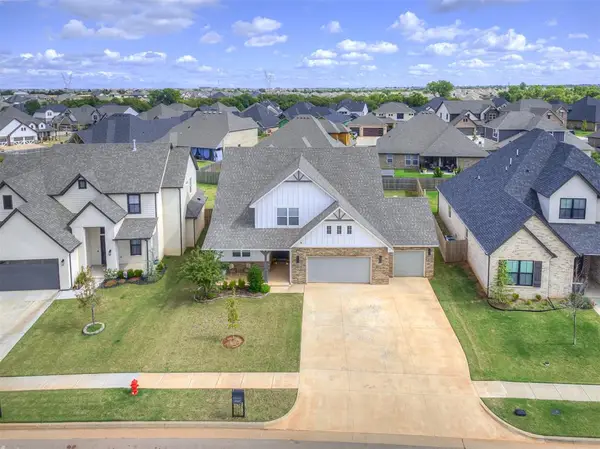 $479,000Active4 beds 4 baths2,896 sq. ft.
$479,000Active4 beds 4 baths2,896 sq. ft.14524 Giverny Lane, Yukon, OK 73099
MLS# 1193429Listed by: ERA COURTYARD REAL ESTATE - New
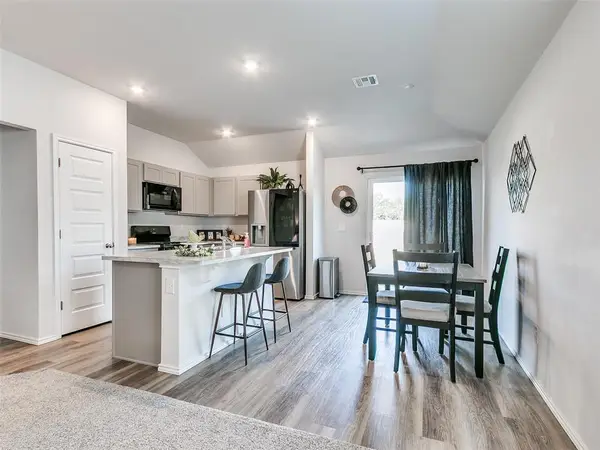 $225,000Active3 beds 2 baths1,244 sq. ft.
$225,000Active3 beds 2 baths1,244 sq. ft.11701 Annette Drive, Yukon, OK 73099
MLS# 1193288Listed by: ERA COURTYARD REAL ESTATE - New
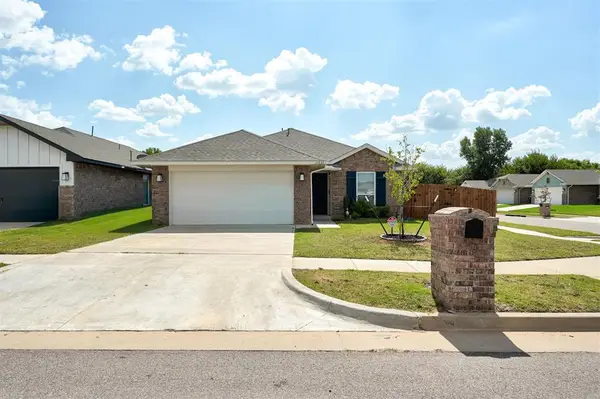 $285,000Active3 beds 2 baths1,491 sq. ft.
$285,000Active3 beds 2 baths1,491 sq. ft.11652 SW 12th Street, Yukon, OK 73099
MLS# 1191692Listed by: H&W REALTY BRANCH - Open Sun, 2 to 4pmNew
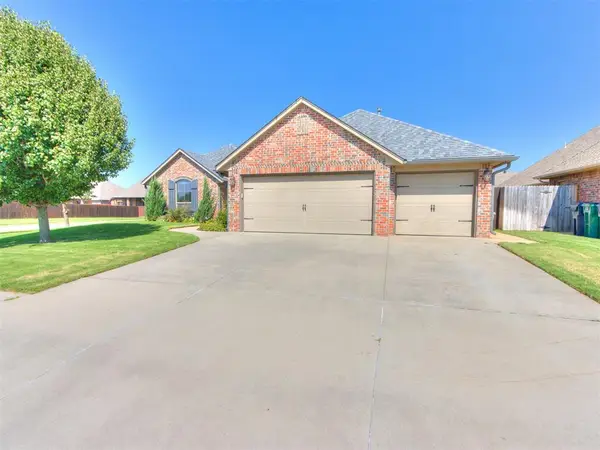 $325,000Active4 beds 2 baths2,062 sq. ft.
$325,000Active4 beds 2 baths2,062 sq. ft.9041 NW 82nd Street, Yukon, OK 73099
MLS# 1191857Listed by: COLDWELL BANKER SELECT - New
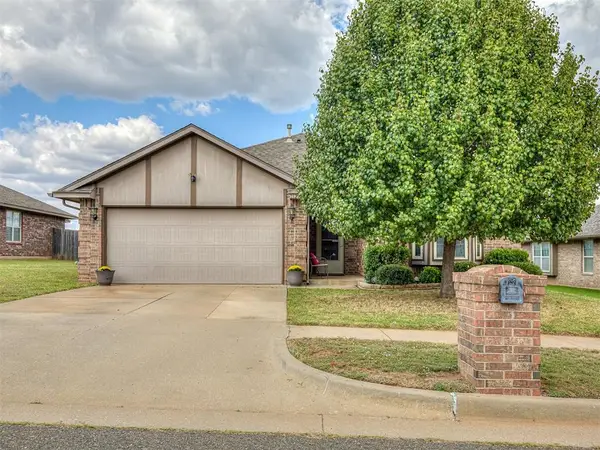 $270,000Active3 beds 2 baths1,718 sq. ft.
$270,000Active3 beds 2 baths1,718 sq. ft.11217 NW 98th Street, Yukon, OK 73099
MLS# 1193335Listed by: REDHAWK REAL ESTATE, LLC - New
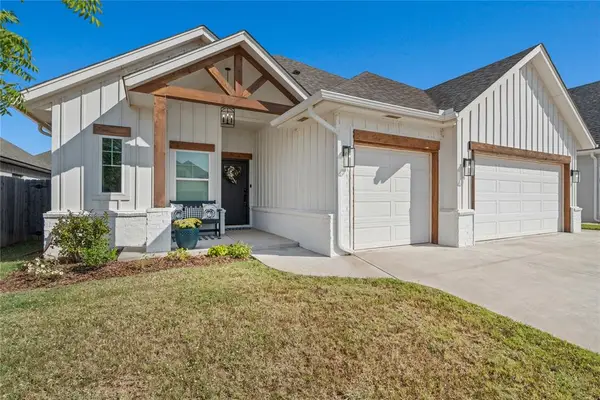 $340,000Active4 beds 2 baths1,922 sq. ft.
$340,000Active4 beds 2 baths1,922 sq. ft.10809 NW 27th Street, Yukon, OK 73099
MLS# 1193382Listed by: RE/MAX ENERGY REAL ESTATE - New
 $305,000Active4 beds 3 baths2,666 sq. ft.
$305,000Active4 beds 3 baths2,666 sq. ft.332 W Platt Drive, Yukon, OK 73099
MLS# 1193361Listed by: KELLER WILLIAMS-YUKON
