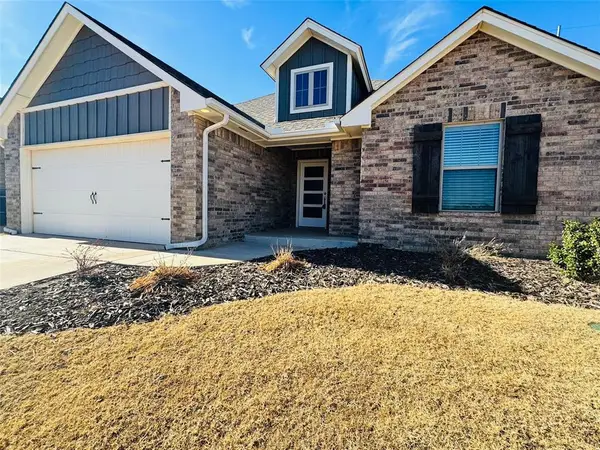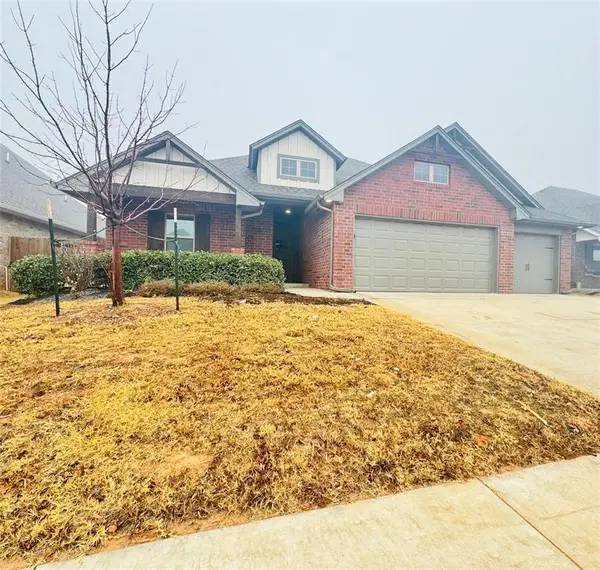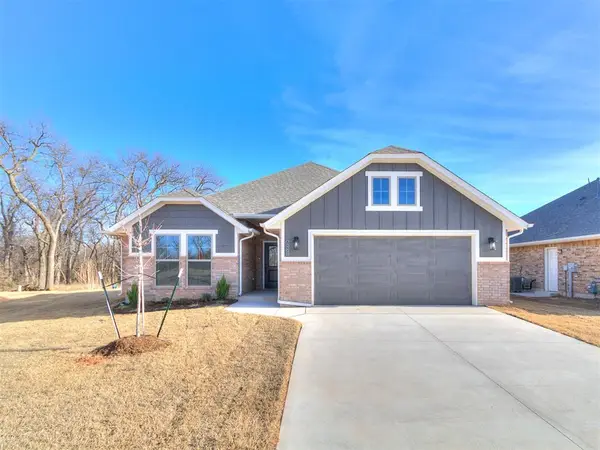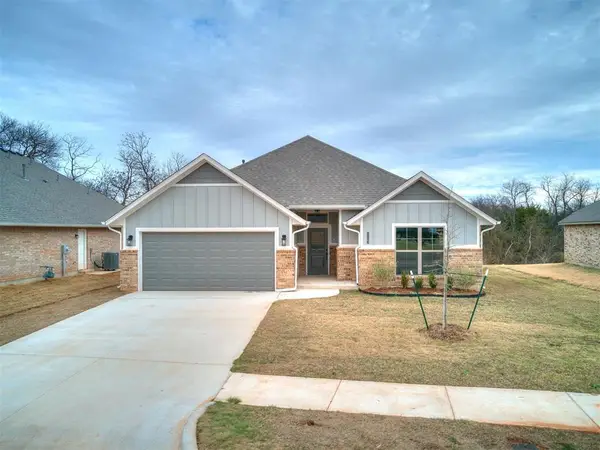7025 S Cimarron Road, Yukon, OK 73099
Local realty services provided by:Better Homes and Gardens Real Estate The Platinum Collective
Listed by: angela white
Office: 1st united okla, realtors
MLS#:1198073
Source:OK_OKC
Price summary
- Price:$699,967
- Price per sq. ft.:$199.36
About this home
Peaceful, serene living on this 5.48 acre parcel w/gated entrance & beautiful views! This home had a complete remodel in 2016 giving country charm when you walk in the door. Wonderful entry welcomes you w/windows galore, wood flooring & wood slat ceiling carried through to the open concept living space, accented by a stone, wood burning fireplace. This dream kitchen features built-in dining bench w/cushions, ample cabinet & counter top space, coffee bar area, SS appliances, breakfast bar & barn door entry pantry! 2 Primary suites are available each w/walk-in closets & private baths. The secondary bedrooms share a Jack-n-Jill bath & have walk-in closets as well. All bedrooms are great sizes. With 4 Bedrooms, 1 flex space & 1 game/movie room this home has the space your looking for. The property also offers GeoThermal H&A, a 30x40 shop and many updates such as New roof 2023, New gutters & storm doors 2025, whole home generator 2021, new windows 2019. Full list included w/the disclosure upload!
Contact an agent
Home facts
- Year built:1984
- Listing ID #:1198073
- Added:109 day(s) ago
- Updated:February 14, 2026 at 01:38 PM
Rooms and interior
- Bedrooms:4
- Total bathrooms:4
- Full bathrooms:3
- Half bathrooms:1
- Living area:3,511 sq. ft.
Heating and cooling
- Cooling:Geothermal
- Heating:Geothermal
Structure and exterior
- Roof:Composition
- Year built:1984
- Building area:3,511 sq. ft.
- Lot area:5.48 Acres
Schools
- High school:Mustang HS
- Middle school:Mustang MS
- Elementary school:Mustang Horizon Ies,Mustang Lakehoma ES
Utilities
- Water:Rural Water
- Sewer:Septic Tank
Finances and disclosures
- Price:$699,967
- Price per sq. ft.:$199.36
New listings near 7025 S Cimarron Road
- New
 $330,000Active4 beds 2 baths2,000 sq. ft.
$330,000Active4 beds 2 baths2,000 sq. ft.9032 NW 79th Terrace, Yukon, OK 73099
MLS# 1214363Listed by: SOLD U REAL ESTATE LLC - New
 $390,000Active3 beds 2 baths2,108 sq. ft.
$390,000Active3 beds 2 baths2,108 sq. ft.2124 Sycamore Creek Avenue, Yukon, OK 73099
MLS# 1213923Listed by: BROKERAGE 405 - New
 $275,000Active3 beds 2 baths1,518 sq. ft.
$275,000Active3 beds 2 baths1,518 sq. ft.8913 Poppey Place, Yukon, OK 73099
MLS# 1214289Listed by: FLOTILLA REAL ESTATE PARTNERS - New
 $360,000Active4 beds 2 baths1,870 sq. ft.
$360,000Active4 beds 2 baths1,870 sq. ft.9217 NW 89th Street, Yukon, OK 73099
MLS# 1214295Listed by: FLOTILLA REAL ESTATE PARTNERS - New
 $279,500Active3 beds 2 baths1,569 sq. ft.
$279,500Active3 beds 2 baths1,569 sq. ft.12200 Rockbed Drive, Yukon, OK 73099
MLS# 1214350Listed by: COPPER CREEK REAL ESTATE - New
 $277,900Active3 beds 2 baths1,561 sq. ft.
$277,900Active3 beds 2 baths1,561 sq. ft.12104 Rockbed Drive, Yukon, OK 73099
MLS# 1214354Listed by: COPPER CREEK REAL ESTATE - New
 $290,000Active3 beds 2 baths1,733 sq. ft.
$290,000Active3 beds 2 baths1,733 sq. ft.12112 Ava Grace Lane, Yukon, OK 73099
MLS# 1214288Listed by: FLOTILLA REAL ESTATE PARTNERS - New
 $309,999Active3 beds 2 baths1,969 sq. ft.
$309,999Active3 beds 2 baths1,969 sq. ft.10645 SW 18th Street, Yukon, OK 73099
MLS# 1214333Listed by: RE/MAX ENERGY REAL ESTATE - New
 $289,999Active3 beds 2 baths1,721 sq. ft.
$289,999Active3 beds 2 baths1,721 sq. ft.10648 SW 18th Street, Yukon, OK 73099
MLS# 1214341Listed by: RE/MAX ENERGY REAL ESTATE - New
 $277,900Active3 beds 2 baths1,561 sq. ft.
$277,900Active3 beds 2 baths1,561 sq. ft.12028 Rockbed Drive, Yukon, OK 73099
MLS# 1214347Listed by: COPPER CREEK REAL ESTATE

