725 Caladium Drive, Yukon, OK 73099
Local realty services provided by:Better Homes and Gardens Real Estate Paramount
Listed by: vernon mckown
Office: principal development llc.
MLS#:1153793
Source:OK_OKC
Price summary
- Price:$399,891
- Price per sq. ft.:$182.77
About this home
Price Reduced! Gorgeous Move-In-Ready Home with Study and Stunning Finishes
This stunning 4-bedroom new home features a thoughtfully designed study with charcoal color-drenched wainscoting, gorgeous wood floors throughout the main living areas, and a cozy fireplace with floor-to-ceiling tile. The kitchen shines with quartz countertops, built-in gas appliances, and a stained wood vent hood, while a large pantry and view-filled sink window add function and beauty. The spacious primary suite impresses with wainscoting details, wood floors, and a spa-like bath featuring a freestanding tub, a tiled frameless glass shower, dual quartz vanities, and a custom walk-in closet. Additional highlights include a three-car tandem garage, natural light-filled entry, and beautifully organized secondary bedrooms.
Somers Pointe offers the perfect blend of convenience and tranquility, with easy access to I-40 and the Kilpatrick Turnpike. This thoughtfully designed community features a spacious playground, a charming gazebo, and a refreshing splash pad, creating a welcoming environment for outdoor enjoyment.
Included features:
* One-year builder warranty
* Two-year systems warranty
* 10-year structural warranty
* Certified energy advantage guarantee
* Fully landscaped front & backyard
* Fully fenced backyard
The floor plan and description may differ slightly from the completed home.
Contact an agent
Home facts
- Year built:2025
- Listing ID #:1153793
- Added:346 day(s) ago
- Updated:January 16, 2026 at 08:57 AM
Rooms and interior
- Bedrooms:4
- Total bathrooms:2
- Full bathrooms:2
- Living area:2,188 sq. ft.
Heating and cooling
- Cooling:Central Electric
- Heating:Central Gas
Structure and exterior
- Roof:Composition
- Year built:2025
- Building area:2,188 sq. ft.
Schools
- High school:Mustang HS
- Middle school:Mustang North MS
- Elementary school:Mustang Trails ES
Utilities
- Water:Public
Finances and disclosures
- Price:$399,891
- Price per sq. ft.:$182.77
New listings near 725 Caladium Drive
- New
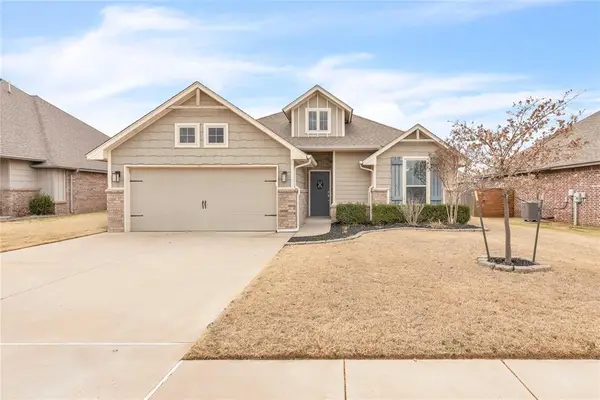 $280,000Active3 beds 2 baths1,576 sq. ft.
$280,000Active3 beds 2 baths1,576 sq. ft.717 Windy Lane, Yukon, OK 73099
MLS# 1210192Listed by: THE AMBASSADOR GROUP REAL ESTA - Open Sun, 2 to 4pmNew
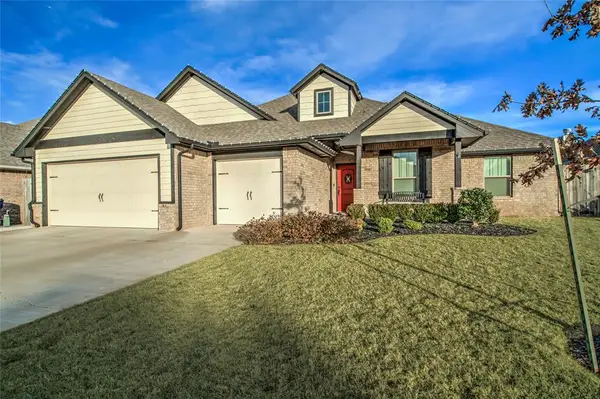 $359,900Active4 beds 2 baths1,900 sq. ft.
$359,900Active4 beds 2 baths1,900 sq. ft.708 Bison Crossing Drive, Yukon, OK 73099
MLS# 1209462Listed by: KELLER WILLIAMS CENTRAL OK ED - New
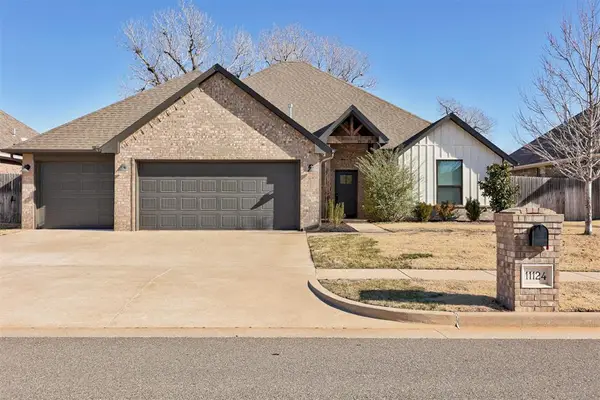 $379,900Active3 beds 3 baths2,161 sq. ft.
$379,900Active3 beds 3 baths2,161 sq. ft.11124 Fairways Avenue, Yukon, OK 73099
MLS# 1209178Listed by: BAILEE & CO. REAL ESTATE - Open Sat, 2 to 4pmNew
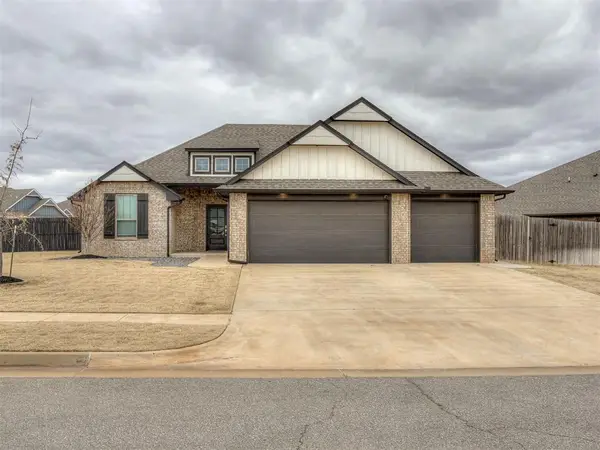 $325,000Active4 beds 2 baths1,788 sq. ft.
$325,000Active4 beds 2 baths1,788 sq. ft.609 Red River Drive, Yukon, OK 73099
MLS# 1209944Listed by: SAXON REALTY GROUP - New
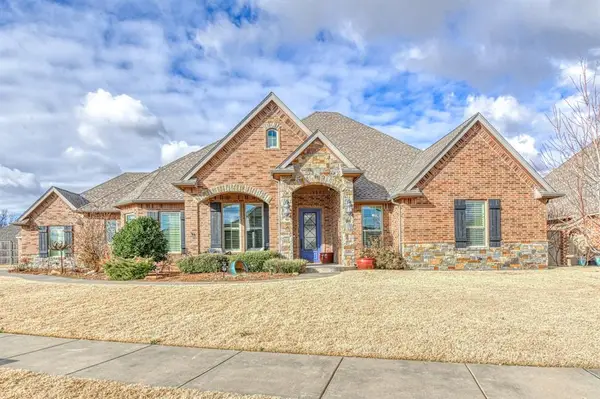 $614,900Active4 beds 3 baths3,042 sq. ft.
$614,900Active4 beds 3 baths3,042 sq. ft.2233 War Eagle Lane, Yukon, OK 73099
MLS# 1209607Listed by: FORGE REALTY GROUP - New
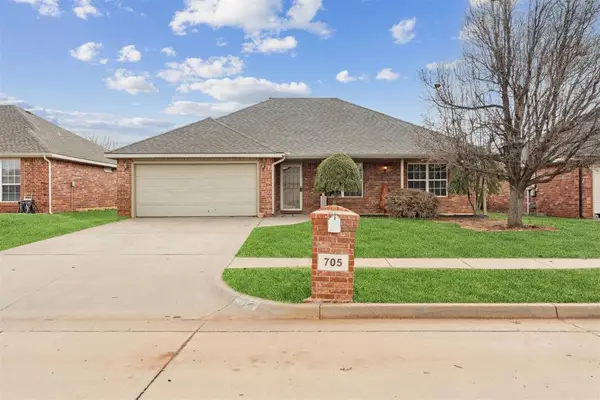 $205,000Active3 beds 2 baths1,344 sq. ft.
$205,000Active3 beds 2 baths1,344 sq. ft.705 Mcconnell Drive, Yukon, OK 73099
MLS# 1209916Listed by: COPPER CREEK REAL ESTATE - New
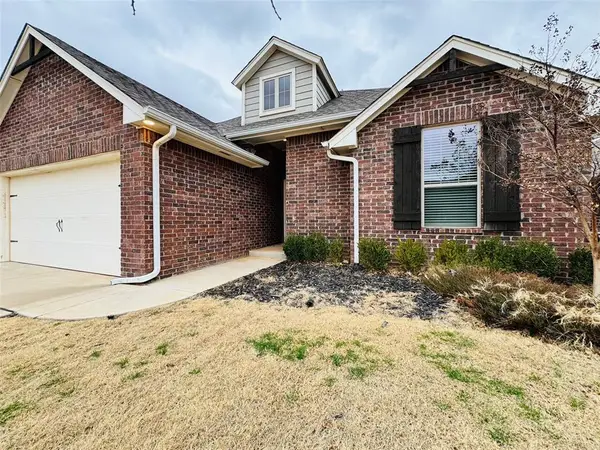 $319,000Active3 beds 2 baths1,625 sq. ft.
$319,000Active3 beds 2 baths1,625 sq. ft.9001 Poppey Place, Yukon, OK 73099
MLS# 1209821Listed by: FLOTILLA REAL ESTATE PARTNERS - New
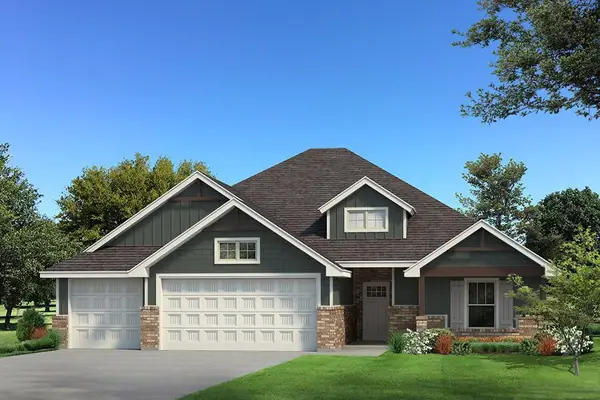 $377,840Active4 beds 2 baths1,900 sq. ft.
$377,840Active4 beds 2 baths1,900 sq. ft.12508 SW 31st Street, Yukon, OK 73099
MLS# 1209874Listed by: PREMIUM PROP, LLC - New
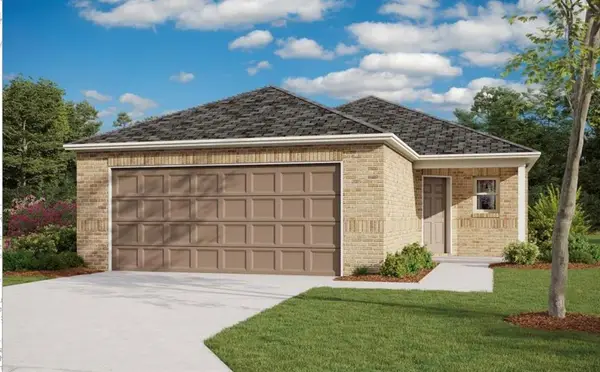 $237,900Active4 beds 2 baths1,459 sq. ft.
$237,900Active4 beds 2 baths1,459 sq. ft.12941 Florence Lane, Yukon, OK 73099
MLS# 1208058Listed by: COPPER CREEK REAL ESTATE - New
 $446,290Active4 beds 3 baths2,450 sq. ft.
$446,290Active4 beds 3 baths2,450 sq. ft.12512 SW 31st Street, Yukon, OK 73099
MLS# 1209855Listed by: PREMIUM PROP, LLC
