7612 Wilshire Woods Drive, Yukon, OK 73099
Local realty services provided by:Better Homes and Gardens Real Estate Paramount
Listed by: brandi woods
Office: authentic real estate group
MLS#:1201906
Source:OK_OKC
7612 Wilshire Woods Drive,Yukon, OK 73099
$324,900
- 3 Beds
- 2 Baths
- 1,749 sq. ft.
- Single family
- Active
Price summary
- Price:$324,900
- Price per sq. ft.:$185.76
About this home
A chef’s dream and a homeowner’s delight! This stunning new construction home, built by an award-winning, Professional Certified Builder, is designed to impress with high-end finishes, thoughtful design, and spacious comfort throughout. The Springcreek floor plan welcomes you with stylish upgraded wood-look tile in all main living areas, setting the tone for an elegant yet low-maintenance lifestyle. At the heart of the home is a chef-inspired kitchen, showcasing custom-built maple cabinetry, upgraded stainless steel appliances, gorgeous quartz countertops, and a spacious walk-in pantry. The home also comes with a secondary bonus space off the main living area, perfect for everything from weeknight dinners to entertaining guests. The private primary suite offers a true retreat, featuring a large bedroom, and a spa-like ensuite with a soaking garden tub, a fully-tiled glass shower, and an oversized walk-in closet. Two generously sized secondary bedrooms offer ample closet space and share a stylish hall bath with a fully tiled tub surround. Enjoy the outdoors year-round with a covered front porch and covered back patio, and appreciate the everyday conveniences like a 2-car garage and white 2" faux wood blinds already installed throughout. This home is the perfect blend of luxury, functionality, and style, schedule your private showing today and experience it for yourself!
Contact an agent
Home facts
- Year built:2025
- Listing ID #:1201906
- Added:131 day(s) ago
- Updated:December 18, 2025 at 01:34 PM
Rooms and interior
- Bedrooms:3
- Total bathrooms:2
- Full bathrooms:2
- Living area:1,749 sq. ft.
Heating and cooling
- Cooling:Central Electric
- Heating:Central Gas
Structure and exterior
- Roof:Composition
- Year built:2025
- Building area:1,749 sq. ft.
- Lot area:0.15 Acres
Schools
- High school:Yukon HS
- Middle school:Yukon MS
- Elementary school:Ranchwood ES
Utilities
- Water:Public
Finances and disclosures
- Price:$324,900
- Price per sq. ft.:$185.76
New listings near 7612 Wilshire Woods Drive
- New
 $465,000Active5 beds 3 baths2,574 sq. ft.
$465,000Active5 beds 3 baths2,574 sq. ft.9125 NW 118th Street, Yukon, OK 73099
MLS# 1206568Listed by: EPIQUE REALTY - New
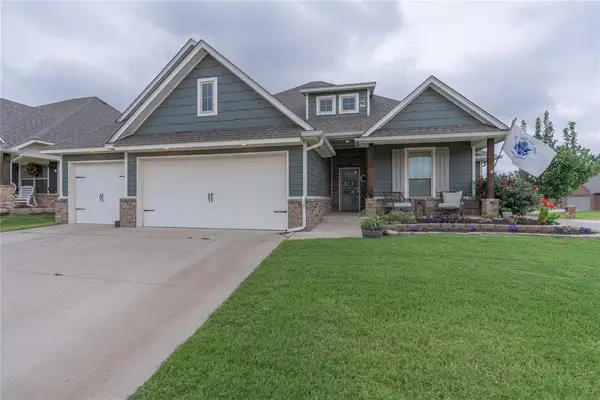 $369,999Active4 beds 3 baths2,300 sq. ft.
$369,999Active4 beds 3 baths2,300 sq. ft.701 Cassandra Lane, Yukon, OK 73099
MLS# 1206536Listed by: LRE REALTY LLC - New
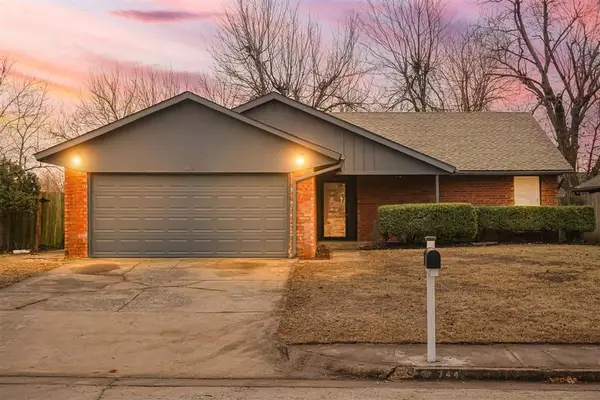 $245,000Active3 beds 2 baths1,698 sq. ft.
$245,000Active3 beds 2 baths1,698 sq. ft.744 Mabel C Fry Boulevard, Yukon, OK 73099
MLS# 1206576Listed by: BLACK LABEL REALTY - New
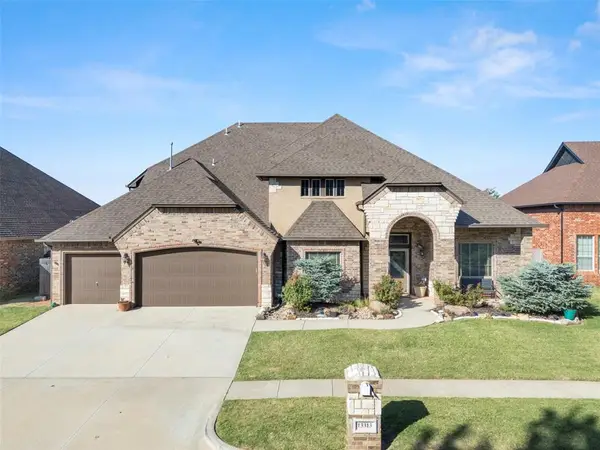 $480,000Active5 beds 3 baths3,644 sq. ft.
$480,000Active5 beds 3 baths3,644 sq. ft.13313 Ambleside Drive, Yukon, OK 73099
MLS# 1206301Listed by: LIME REALTY - New
 $250,000Active3 beds 2 baths1,809 sq. ft.
$250,000Active3 beds 2 baths1,809 sq. ft.4001 Tori Place, Yukon, OK 73099
MLS# 1206554Listed by: THE AGENCY - New
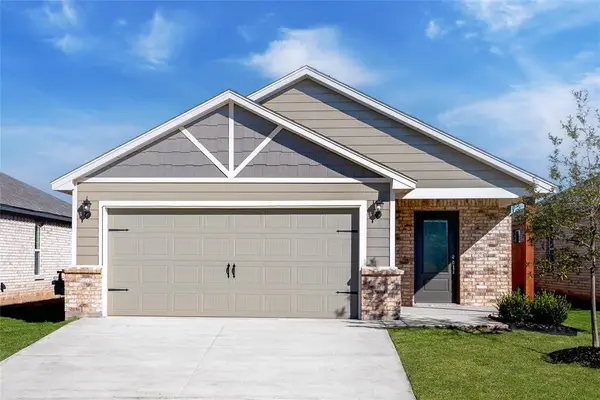 $314,900Active3 beds 2 baths1,642 sq. ft.
$314,900Active3 beds 2 baths1,642 sq. ft.12721 Carrara Lane, Yukon, OK 73099
MLS# 1206563Listed by: LGI REALTY - OKLAHOMA, LLC - New
 $220,000Active3 beds 2 baths1,462 sq. ft.
$220,000Active3 beds 2 baths1,462 sq. ft.Address Withheld By Seller, Yukon, OK 73099
MLS# 1206378Listed by: BLOCK ONE REAL ESTATE - New
 $289,900Active3 beds 2 baths2,059 sq. ft.
$289,900Active3 beds 2 baths2,059 sq. ft.10604 NW 37th Street, Yukon, OK 73099
MLS# 1206494Listed by: MCGRAW DAVISSON STEWART LLC - New
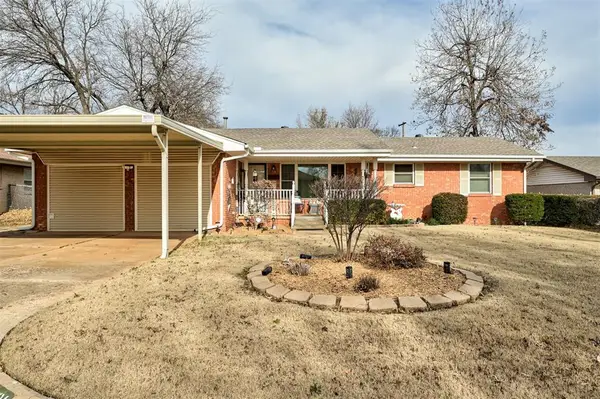 $235,000Active3 beds 2 baths1,600 sq. ft.
$235,000Active3 beds 2 baths1,600 sq. ft.621 Cherry, Yukon, OK 73099
MLS# 1206168Listed by: SHOWOKC REAL ESTATE - New
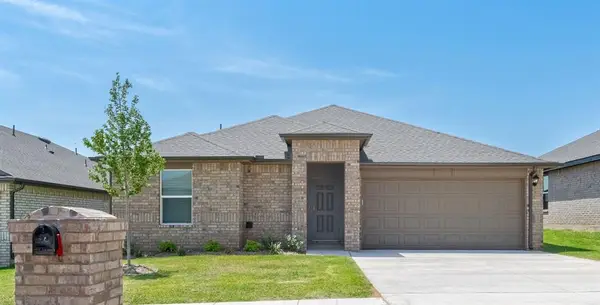 $237,990Active3 beds 2 baths1,263 sq. ft.
$237,990Active3 beds 2 baths1,263 sq. ft.2808 Casey Drive, Yukon, OK 73099
MLS# 1206433Listed by: D.R HORTON REALTY OF OK LLC
