8712 Kate Crossing, Yukon, OK 73099
Local realty services provided by:Better Homes and Gardens Real Estate The Platinum Collective
Listed by: zachary holland
Office: premium prop, llc.
MLS#:1197920
Source:OK_OKC
8712 Kate Crossing,Yukon, OK 73099
$346,790
- 4 Beds
- 2 Baths
- 1,700 sq. ft.
- Single family
- Active
Price summary
- Price:$346,790
- Price per sq. ft.:$203.99
About this home
This Dane floor plan features 1,830 Sqft of total living space, which includes 1,700 Sqft of indoor space and 130 Sq Ft of outdoor living. This spacious home offers 4 bedrooms, 2 full baths, 2 covered patios, a utility room, a mudbench for additional storage, and a 2-car garage with an in-ground storm shelter installed. The sizeable living room welcomes a coffered ceiling with a ceiling fan, a center gas fireplace with our stacked stone surround detail, large windows, Cat6 wiring, and wood-look tile. The kitchen supports custom-built cabinets to the ceiling with glass and lights in the uppers, stunning pendant lighting, 3 CM countertops, a center island, a large corner pantry, upgraded kitchen backsplash, and stainless-steel appliances. The primary suite has a sloped ceiling detail with a ceiling fan, our cozy carpet finish, and windows. The attached bath features a dual sink vanity with framed mirrors, 3 CM countertops, a free-standing tub, a private elongated toilet, a European walk-in shower, and a HUGE walk-in closet. Secondary bedrooms feature sizeable closets, carpeted flooring, windows, and ceiling fans. Covered outdoor living area offers a wood-burning fireplace, a gas line, and a TV hookup. Other amenities include our healthy home technology, a tankless water heater, R-44 insulation, a whole home air purification system, and MORE!
Contact an agent
Home facts
- Year built:2026
- Listing ID #:1197920
- Added:81 day(s) ago
- Updated:January 16, 2026 at 03:29 PM
Rooms and interior
- Bedrooms:4
- Total bathrooms:2
- Full bathrooms:2
- Living area:1,700 sq. ft.
Heating and cooling
- Cooling:Central Electric
- Heating:Central Gas
Structure and exterior
- Roof:Composition
- Year built:2026
- Building area:1,700 sq. ft.
- Lot area:0.2 Acres
Schools
- High school:Yukon HS
- Middle school:Yukon MS
- Elementary school:Redstone Intermediate School,Surrey Hills ES
Utilities
- Water:Public
Finances and disclosures
- Price:$346,790
- Price per sq. ft.:$203.99
New listings near 8712 Kate Crossing
- New
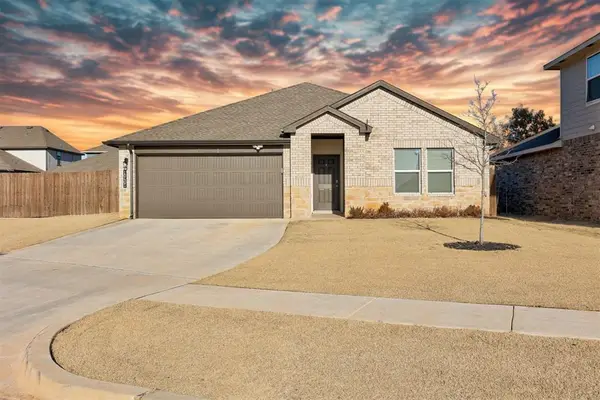 $295,000Active4 beds 2 baths1,880 sq. ft.
$295,000Active4 beds 2 baths1,880 sq. ft.10401 NW 26th Street, Yukon, OK 73099
MLS# 1210222Listed by: HEATHER & COMPANY REALTY GROUP - New
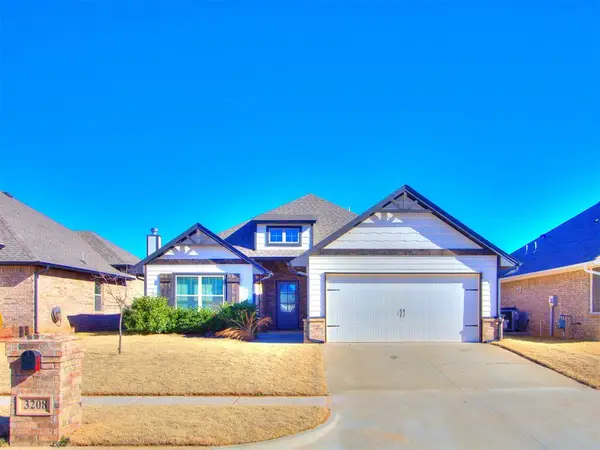 $335,000Active4 beds 2 baths1,678 sq. ft.
$335,000Active4 beds 2 baths1,678 sq. ft.3208 Open Prairie Trail, Yukon, OK 73099
MLS# 1210227Listed by: KEYSTONE REALTY GROUP - New
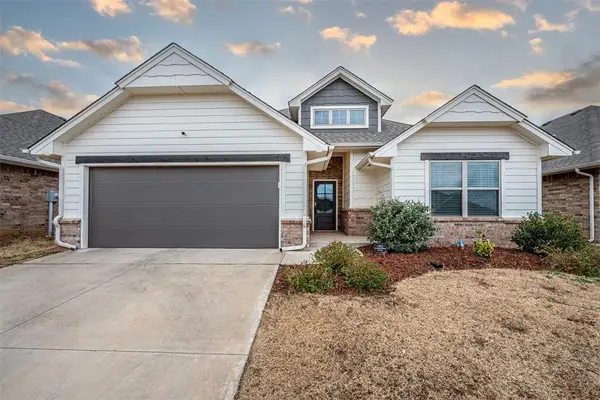 $324,500Active3 beds 2 baths1,750 sq. ft.
$324,500Active3 beds 2 baths1,750 sq. ft.9124 NW 124th Street, Yukon, OK 73099
MLS# 1209118Listed by: PARTNERS REAL ESTATE LLC - Open Sun, 1 to 3pmNew
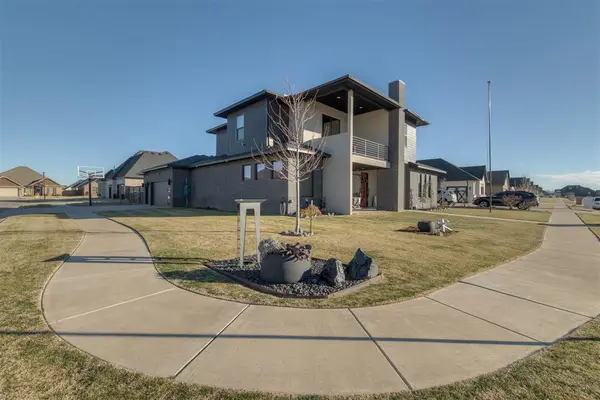 $505,000Active4 beds 4 baths2,764 sq. ft.
$505,000Active4 beds 4 baths2,764 sq. ft.9309 NW 83rd Street, Yukon, OK 73099
MLS# 1209834Listed by: RE/MAX PREFERRED - Open Sun, 2 to 4pmNew
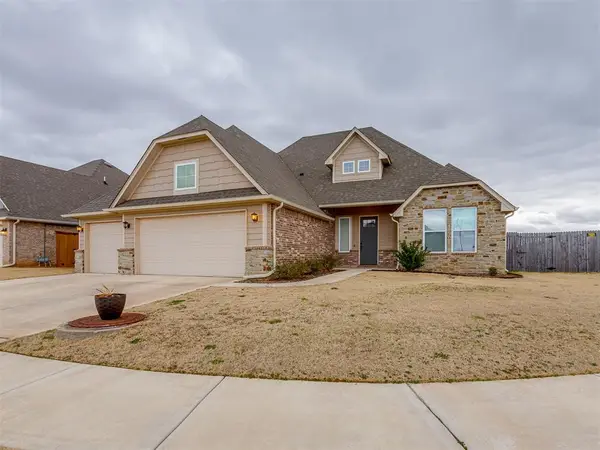 $439,990Active5 beds 3 baths2,496 sq. ft.
$439,990Active5 beds 3 baths2,496 sq. ft.509 Carlow Way, Yukon, OK 73099
MLS# 1209455Listed by: ROOTS REAL ESTATE - Open Sun, 2 to 4pmNew
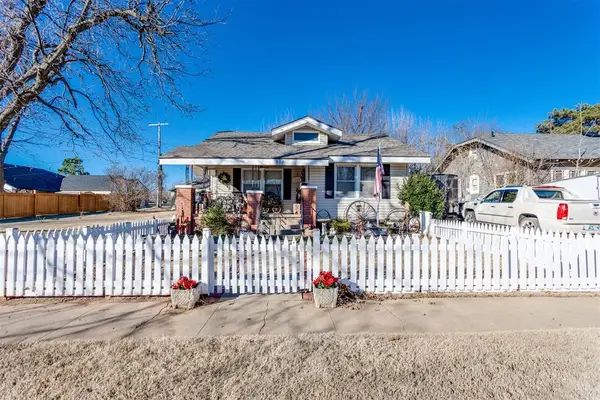 $199,000Active2 beds 1 baths1,169 sq. ft.
$199,000Active2 beds 1 baths1,169 sq. ft.308 S 6th Street, Yukon, OK 73099
MLS# 1210205Listed by: MCGRAW REALTORS (BO) - New
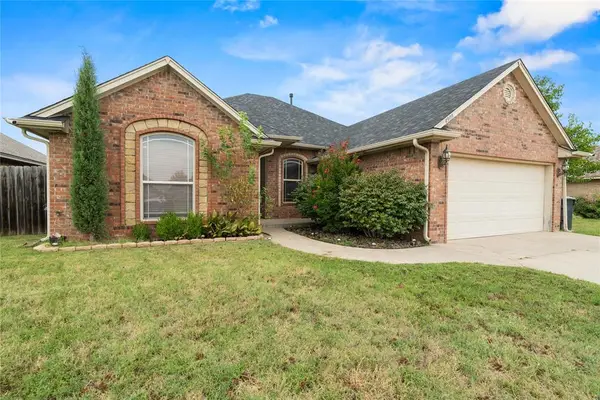 $244,000Active3 beds 2 baths1,659 sq. ft.
$244,000Active3 beds 2 baths1,659 sq. ft.4909 Stag Horn Drive, Yukon, OK 73099
MLS# 1210239Listed by: RE/MAX ENERGY REAL ESTATE - New
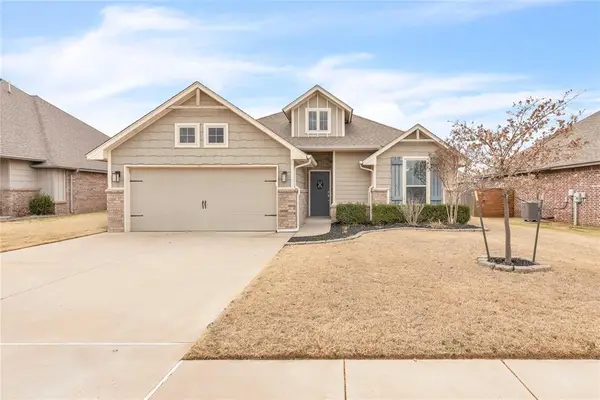 $280,000Active3 beds 2 baths1,576 sq. ft.
$280,000Active3 beds 2 baths1,576 sq. ft.717 Windy Lane, Yukon, OK 73099
MLS# 1210192Listed by: THE AMBASSADOR GROUP REAL ESTA - Open Sun, 2 to 4pmNew
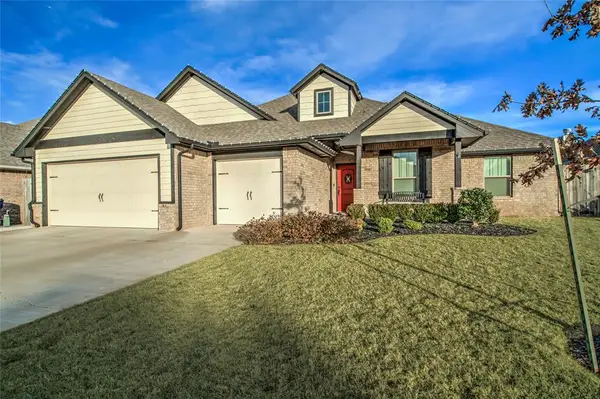 $359,900Active4 beds 2 baths1,900 sq. ft.
$359,900Active4 beds 2 baths1,900 sq. ft.708 Bison Crossing Drive, Yukon, OK 73099
MLS# 1209462Listed by: KELLER WILLIAMS CENTRAL OK ED - New
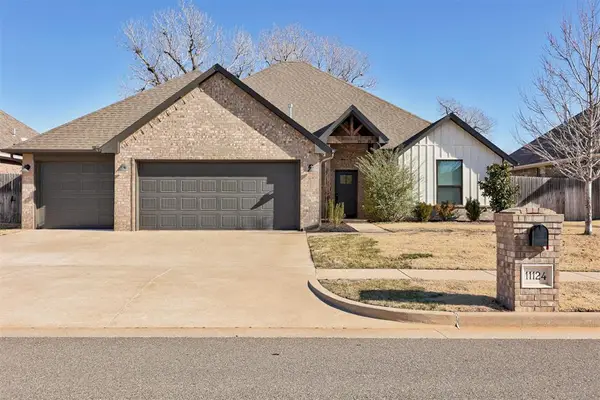 $379,900Active3 beds 3 baths2,161 sq. ft.
$379,900Active3 beds 3 baths2,161 sq. ft.11124 Fairways Avenue, Yukon, OK 73099
MLS# 1209178Listed by: BAILEE & CO. REAL ESTATE
