9012 NW 85th Street, Yukon, OK 73099
Local realty services provided by:Better Homes and Gardens Real Estate Paramount
Listed by: ryann shannon
Office: whittington realty
MLS#:1201504
Source:OK_OKC
9012 NW 85th Street,Yukon, OK 73099
$329,900
- 4 Beds
- 2 Baths
- 2,309 sq. ft.
- Single family
- Pending
Price summary
- Price:$329,900
- Price per sq. ft.:$142.88
About this home
**Stunning 4-Bedroom Home with Thoughtful Upgrades & Fantastic Community Amenities**
Welcome to this beautifully designed 4-bedroom, 2-bath home that blends comfort, functionality, and style. Step into a gorgeous kitchen featuring abundant storage, a spacious island, and a convenient pantry—perfect for cooking, entertaining, or everyday living.
The primary bedroom is a true retreat, complete with an en-suite layout that includes a walk-in closet and an attached laundry room with a sink, making household tasks easier than ever. The versatile fourth bedroom features French doors leading to a spacious closet, making it an ideal study, home office, or creative workspace.
Enjoy crisp fall evenings on the oversized, covered back patio—an inviting space for relaxing or hosting gatherings. The garage floor offers a storm shelter for extra security in the spring. The neighborhood offers fantastic amenities including a community pool and play area, adding even more value to this exceptional home.
With its thoughtful layout, premium features, and desirable location, this home is ready to welcome its next owner.
Contact an agent
Home facts
- Year built:2015
- Listing ID #:1201504
- Added:33 day(s) ago
- Updated:December 18, 2025 at 08:37 AM
Rooms and interior
- Bedrooms:4
- Total bathrooms:2
- Full bathrooms:2
- Living area:2,309 sq. ft.
Heating and cooling
- Cooling:Central Electric
- Heating:Central Gas
Structure and exterior
- Roof:Composition
- Year built:2015
- Building area:2,309 sq. ft.
- Lot area:0.19 Acres
Schools
- High school:Yukon HS
- Middle school:Yukon MS
- Elementary school:Surrey Hills ES
Finances and disclosures
- Price:$329,900
- Price per sq. ft.:$142.88
New listings near 9012 NW 85th Street
- New
 $220,000Active3 beds 2 baths1,462 sq. ft.
$220,000Active3 beds 2 baths1,462 sq. ft.Address Withheld By Seller, Yukon, OK 73099
MLS# 1206378Listed by: BLOCK ONE REAL ESTATE - New
 $289,900Active3 beds 2 baths2,059 sq. ft.
$289,900Active3 beds 2 baths2,059 sq. ft.10604 NW 37th Street, Yukon, OK 73099
MLS# 1206494Listed by: MCGRAW DAVISSON STEWART LLC - New
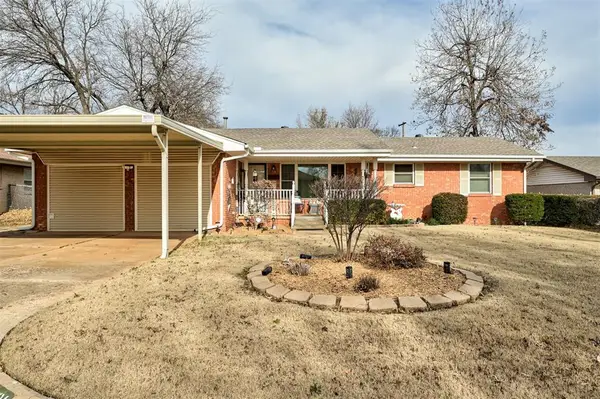 $235,000Active3 beds 2 baths1,600 sq. ft.
$235,000Active3 beds 2 baths1,600 sq. ft.621 Cherry, Yukon, OK 73099
MLS# 1206168Listed by: SHOWOKC REAL ESTATE - New
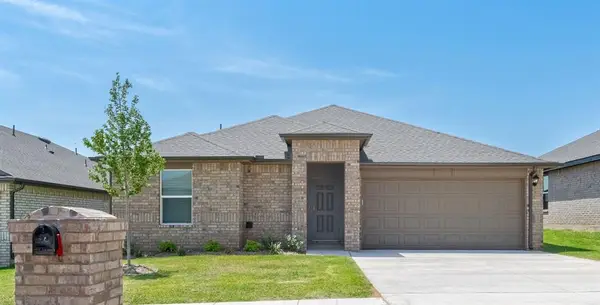 $237,990Active3 beds 2 baths1,263 sq. ft.
$237,990Active3 beds 2 baths1,263 sq. ft.2808 Casey Drive, Yukon, OK 73099
MLS# 1206433Listed by: D.R HORTON REALTY OF OK LLC - New
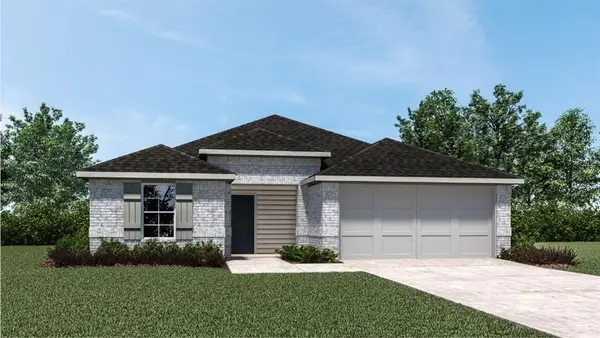 $262,990Active3 beds 2 baths1,575 sq. ft.
$262,990Active3 beds 2 baths1,575 sq. ft.2812 Casey Drive, Yukon, OK 73099
MLS# 1206440Listed by: D.R HORTON REALTY OF OK LLC - New
 $290,990Active4 beds 2 baths1,831 sq. ft.
$290,990Active4 beds 2 baths1,831 sq. ft.2704 Casey Drive, Yukon, OK 73099
MLS# 1206447Listed by: D.R HORTON REALTY OF OK LLC - New
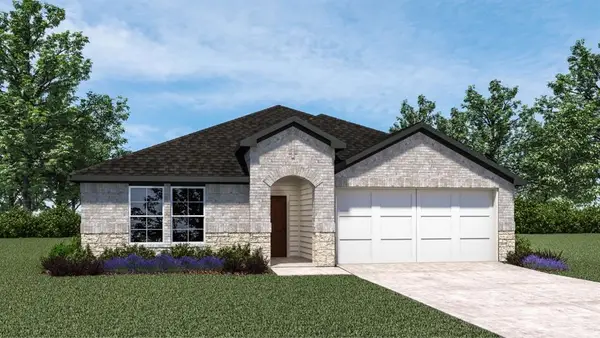 $295,990Active4 beds 2 baths2,031 sq. ft.
$295,990Active4 beds 2 baths2,031 sq. ft.2712 Casey Drive, Yukon, OK 73099
MLS# 1206451Listed by: D.R HORTON REALTY OF OK LLC - New
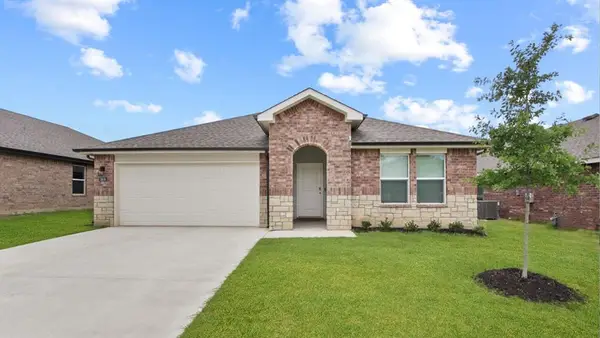 $301,990Active4 beds 3 baths2,042 sq. ft.
$301,990Active4 beds 3 baths2,042 sq. ft.2708 Casey Drive, Yukon, OK 73099
MLS# 1206454Listed by: D.R HORTON REALTY OF OK LLC - New
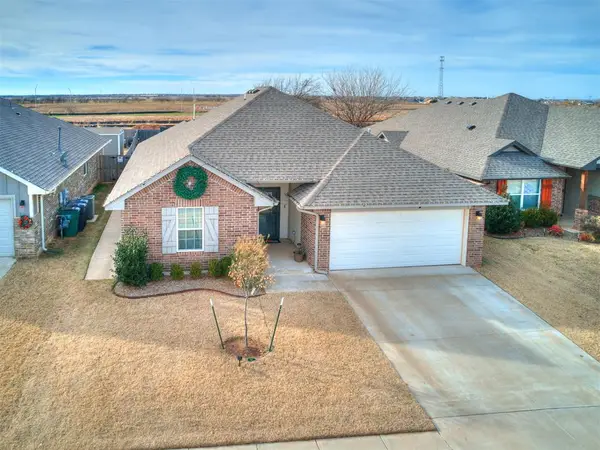 $263,000Active3 beds 2 baths1,556 sq. ft.
$263,000Active3 beds 2 baths1,556 sq. ft.9125 Yassir Boulevard, Yukon, OK 73099
MLS# 1206412Listed by: PLATINUM REALTY LLC - New
 $291,990Active4 beds 2 baths1,796 sq. ft.
$291,990Active4 beds 2 baths1,796 sq. ft.2812 Tracys Manor, Yukon, OK 73099
MLS# 1206360Listed by: D.R HORTON REALTY OF OK LLC
