9105 NW 135th Court, Yukon, OK 73099
Local realty services provided by:Better Homes and Gardens Real Estate Paramount
Listed by: ryan moore
Office: dominion real estate
MLS#:1203980
Source:OK_OKC
Price summary
- Price:$325,000
- Price per sq. ft.:$161.45
About this home
WELCOME HOME! This gorgeous 3-bedroom, (PLUS OFFICE/FLEX ROOM), 2-bathroom charmer is the one you’ve been searching for. Nestled on a spacious cul-de-sac lot in the peaceful Carlisle Crossing addition, just down the street from Stone Ridge Farms Elementary, this property offers everything you could ask for and MORE! Custom-built in 2021, this beauty features thoughtful upgrades and personal touches throughout, making it truly one-of-a-kind. Upon entry, you’ll fall in love with the open, airy layout, the wood-look tile flowing seamlessly throughout the main living areas, the soaring ceilings, and a show-stopping living room anchored by a striking white stone wall and cozy gas fireplace.
The kitchen welcomes you with a pop of color on the island, sleek quartz countertops, stainless steel appliances, and plenty of storage.
The primary suite offers a peaceful retreat with a spacious bedroom, a generous walk-in closet, and a stunning ensuite bath with dual vanities, plus a dedicated makeup vanity, and a large walk-in shower.
The office/flex room off the living area is the perfect bonus space—ideal for working from home, a playroom, hobby room, or additional lounging space while entertaining family or friends.
Outside you’ll find a HUGE fully fenced backyard with a covered patio, plenty of room to play, and no neighbor directly behind.
Additional highlights include ceiling fans in all bedrooms and the office, blinds on all windows, a 3-car garage, full gutters, and so much more!!
Located just minutes from premier shopping, dining, and major highways, this home offers the perfect blend of modern convenience and everyday comfort. Schedule your showing today!
Contact an agent
Home facts
- Year built:2021
- Listing ID #:1203980
- Added:49 day(s) ago
- Updated:January 16, 2026 at 03:58 PM
Rooms and interior
- Bedrooms:3
- Total bathrooms:2
- Full bathrooms:2
- Living area:2,013 sq. ft.
Heating and cooling
- Cooling:Central Electric
- Heating:Central Gas
Structure and exterior
- Roof:Architecural Shingle
- Year built:2021
- Building area:2,013 sq. ft.
- Lot area:1 Acres
Schools
- High school:Piedmont HS
- Middle school:Piedmont MS
- Elementary school:Stone Ridge ES
Utilities
- Water:Public
Finances and disclosures
- Price:$325,000
- Price per sq. ft.:$161.45
New listings near 9105 NW 135th Court
- New
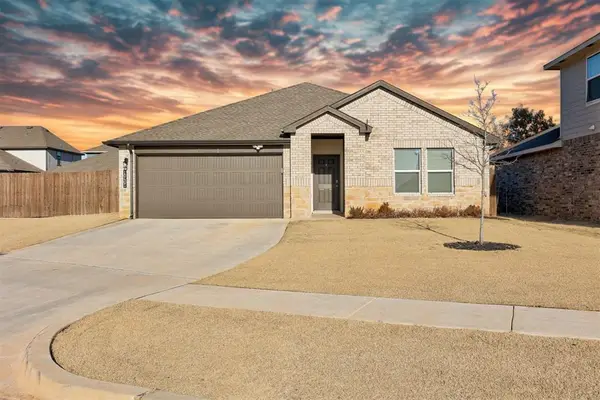 $295,000Active4 beds 2 baths1,880 sq. ft.
$295,000Active4 beds 2 baths1,880 sq. ft.10401 NW 26th Street, Yukon, OK 73099
MLS# 1210222Listed by: HEATHER & COMPANY REALTY GROUP - New
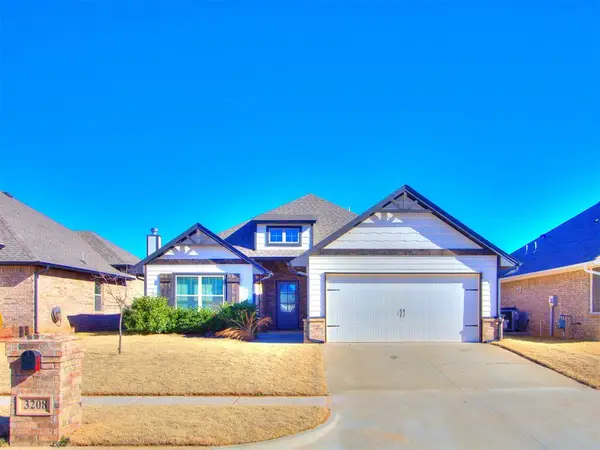 $335,000Active4 beds 2 baths1,678 sq. ft.
$335,000Active4 beds 2 baths1,678 sq. ft.3208 Open Prairie Trail, Yukon, OK 73099
MLS# 1210227Listed by: KEYSTONE REALTY GROUP - New
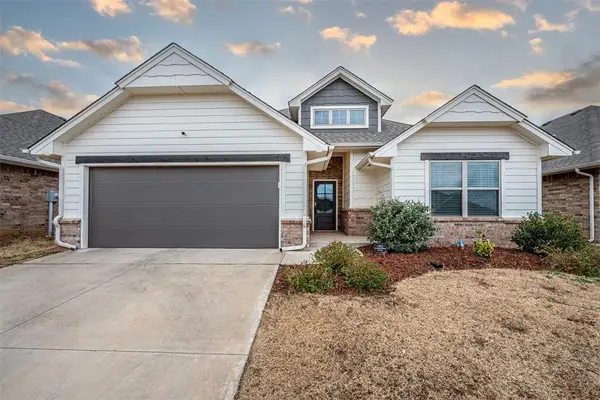 $324,500Active3 beds 2 baths1,750 sq. ft.
$324,500Active3 beds 2 baths1,750 sq. ft.9124 NW 124th Street, Yukon, OK 73099
MLS# 1209118Listed by: PARTNERS REAL ESTATE LLC - Open Sun, 1 to 3pmNew
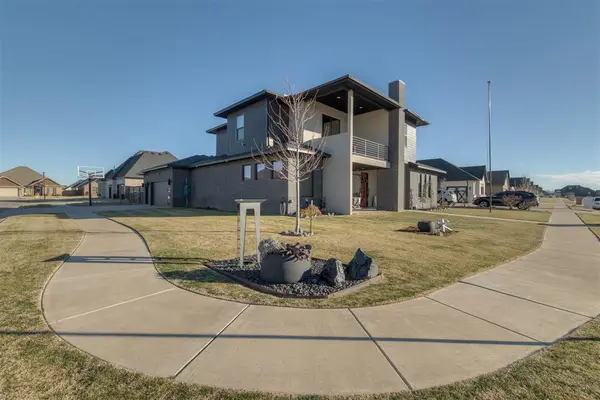 $505,000Active4 beds 4 baths2,764 sq. ft.
$505,000Active4 beds 4 baths2,764 sq. ft.9309 NW 83rd Street, Yukon, OK 73099
MLS# 1209834Listed by: RE/MAX PREFERRED - Open Sun, 2 to 4pmNew
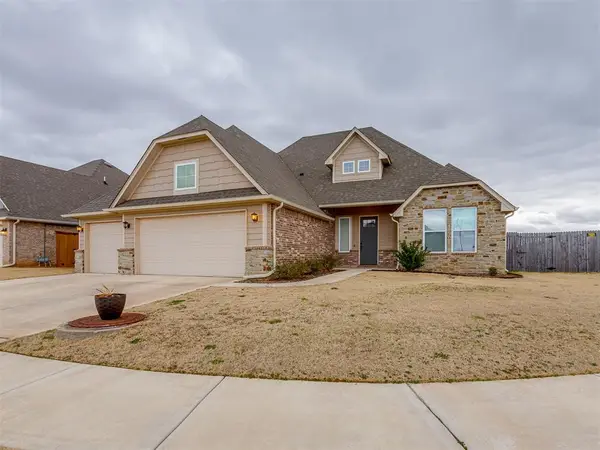 $439,990Active5 beds 3 baths2,496 sq. ft.
$439,990Active5 beds 3 baths2,496 sq. ft.509 Carlow Way, Yukon, OK 73099
MLS# 1209455Listed by: ROOTS REAL ESTATE - Open Sun, 2 to 4pmNew
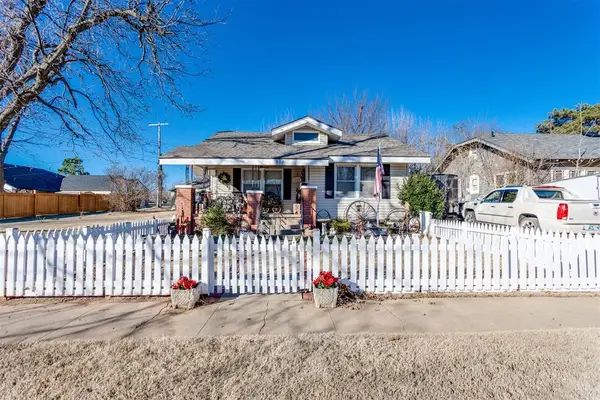 $199,000Active2 beds 1 baths1,169 sq. ft.
$199,000Active2 beds 1 baths1,169 sq. ft.308 S 6th Street, Yukon, OK 73099
MLS# 1210205Listed by: MCGRAW REALTORS (BO) - New
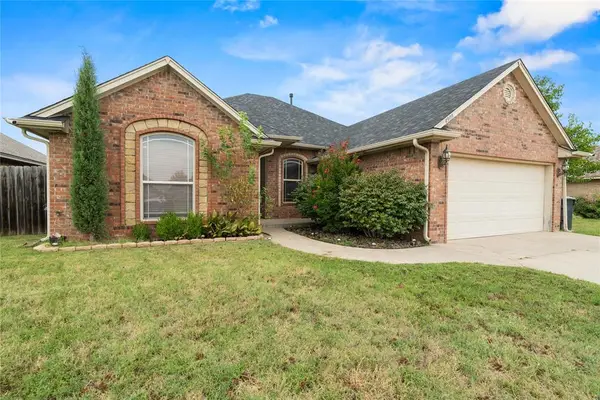 $244,000Active3 beds 2 baths1,659 sq. ft.
$244,000Active3 beds 2 baths1,659 sq. ft.4909 Stag Horn Drive, Yukon, OK 73099
MLS# 1210239Listed by: RE/MAX ENERGY REAL ESTATE - New
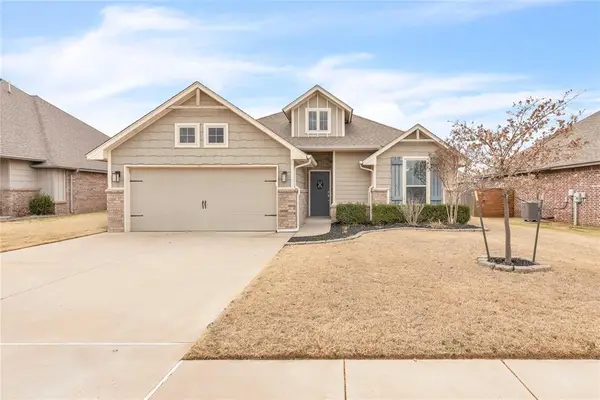 $280,000Active3 beds 2 baths1,576 sq. ft.
$280,000Active3 beds 2 baths1,576 sq. ft.717 Windy Lane, Yukon, OK 73099
MLS# 1210192Listed by: THE AMBASSADOR GROUP REAL ESTA - Open Sun, 2 to 4pmNew
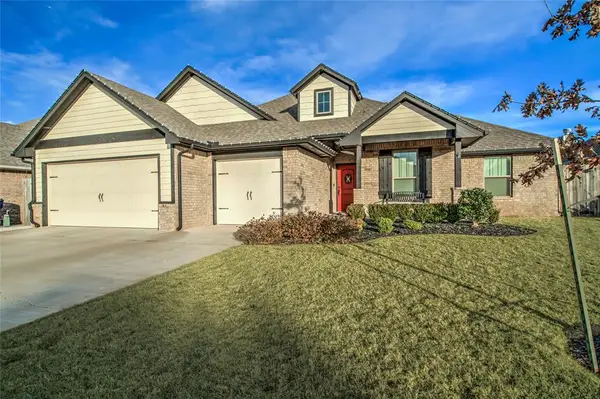 $359,900Active4 beds 2 baths1,900 sq. ft.
$359,900Active4 beds 2 baths1,900 sq. ft.708 Bison Crossing Drive, Yukon, OK 73099
MLS# 1209462Listed by: KELLER WILLIAMS CENTRAL OK ED - New
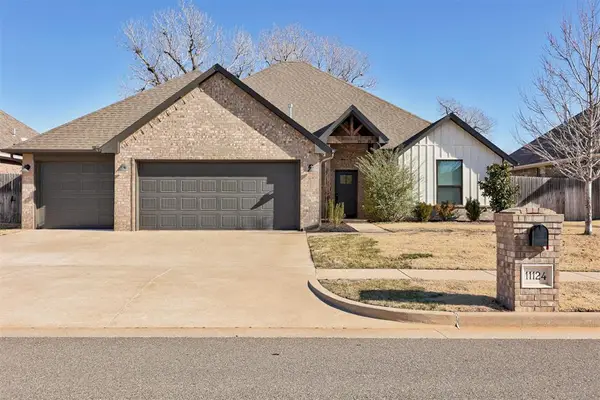 $379,900Active3 beds 3 baths2,161 sq. ft.
$379,900Active3 beds 3 baths2,161 sq. ft.11124 Fairways Avenue, Yukon, OK 73099
MLS# 1209178Listed by: BAILEE & CO. REAL ESTATE
