9108 NW 117th Street, Yukon, OK 73099
Local realty services provided by:Better Homes and Gardens Real Estate Paramount
Listed by: april fish
Office: kg realty llc.
MLS#:1183434
Source:OK_OKC
9108 NW 117th Street,Yukon, OK 73099
$385,000
- 4 Beds
- 3 Baths
- 2,093 sq. ft.
- Single family
- Active
Price summary
- Price:$385,000
- Price per sq. ft.:$183.95
About this home
Welcome to a place where timeless design meets modern functionality. Nestled in the heart of the city and situated within the highly sought-after Piedmont School District, this stunning 4-bedroom, 2.5-bathroom residence is more than just a home; it’s a lifestyle. With a spacious 3-car garage, access to top-rated amenities including a neighborhood pool and community basketball goals, and a location just minutes from shopping, dining, and recreation—this property offers the ideal balance of comfort, style, and convenience for today’s active family. From the moment you arrive, you’ll feel the warmth and welcome of this beautifully maintained home. The curb appeal is undeniable—tasteful landscaping, a spacious front porch. Step through the front door and into a bright, open-concept living space. Natural light pours in through oversized windows, highlighting the clean lines, neutral color palette, and quality finishes throughout. The living room is a cozy yet refined gathering space, anchored by a fireplace that invites evening relaxation, movie nights, or peaceful mornings with a cup of coffee. Beyond its impressive living spaces, this home offers functional features that elevate everyday living. The 3-car garage is more than just a place for vehicles—it’s a flexible space for storage, hobbies, or a workshop. With built-in shelving and extra depth, it’s easy to keep tools, toys, and outdoor gear organized and out of sight. Need a home office, homeschool area, or game room? This floor plan offers plenty of flexibility to grow with your family’s needs. Schedule your private showing today to experience all that this incredible home has to offer.
Contact an agent
Home facts
- Year built:2020
- Listing ID #:1183434
- Added:168 day(s) ago
- Updated:January 16, 2026 at 01:30 PM
Rooms and interior
- Bedrooms:4
- Total bathrooms:3
- Full bathrooms:2
- Half bathrooms:1
- Living area:2,093 sq. ft.
Heating and cooling
- Cooling:Central Electric
- Heating:Central Gas
Structure and exterior
- Roof:Composition
- Year built:2020
- Building area:2,093 sq. ft.
- Lot area:0.16 Acres
Schools
- High school:Piedmont HS
- Middle school:Piedmont MS
- Elementary school:Piedmont Intermediate ES,Stone Ridge ES
Utilities
- Water:Public
Finances and disclosures
- Price:$385,000
- Price per sq. ft.:$183.95
New listings near 9108 NW 117th Street
- New
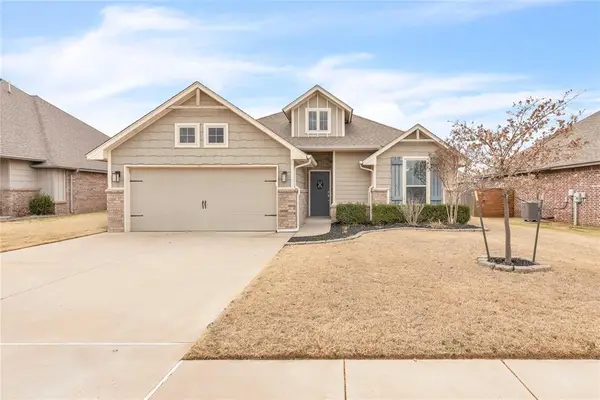 $280,000Active3 beds 2 baths1,576 sq. ft.
$280,000Active3 beds 2 baths1,576 sq. ft.717 Windy Lane, Yukon, OK 73099
MLS# 1210192Listed by: THE AMBASSADOR GROUP REAL ESTA - Open Sun, 2 to 4pmNew
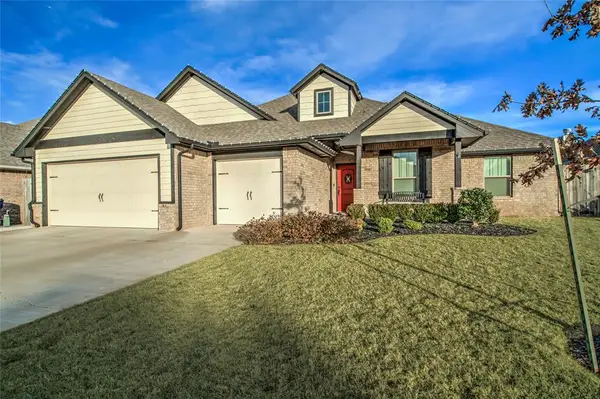 $359,900Active4 beds 2 baths1,900 sq. ft.
$359,900Active4 beds 2 baths1,900 sq. ft.708 Bison Crossing Drive, Yukon, OK 73099
MLS# 1209462Listed by: KELLER WILLIAMS CENTRAL OK ED - New
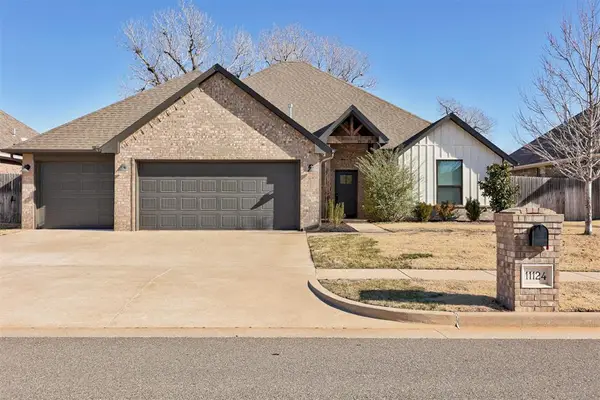 $379,900Active3 beds 3 baths2,161 sq. ft.
$379,900Active3 beds 3 baths2,161 sq. ft.11124 Fairways Avenue, Yukon, OK 73099
MLS# 1209178Listed by: BAILEE & CO. REAL ESTATE - Open Sat, 2 to 4pmNew
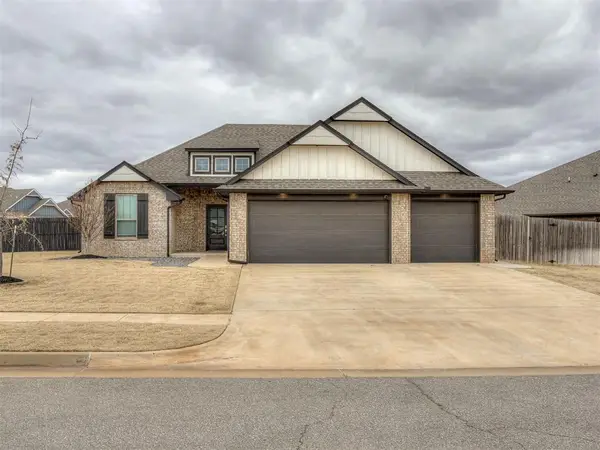 $325,000Active4 beds 2 baths1,788 sq. ft.
$325,000Active4 beds 2 baths1,788 sq. ft.609 Red River Drive, Yukon, OK 73099
MLS# 1209944Listed by: SAXON REALTY GROUP - New
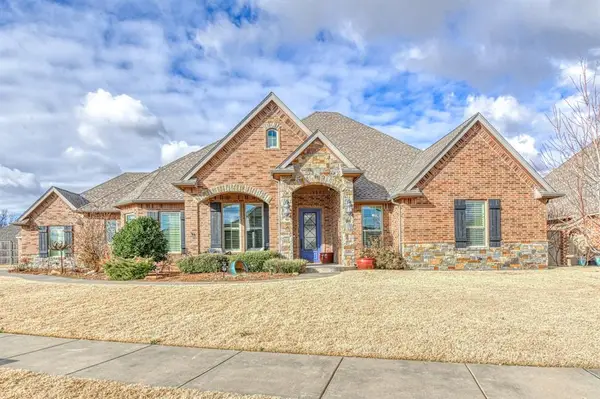 $614,900Active4 beds 3 baths3,042 sq. ft.
$614,900Active4 beds 3 baths3,042 sq. ft.2233 War Eagle Lane, Yukon, OK 73099
MLS# 1209607Listed by: FORGE REALTY GROUP - New
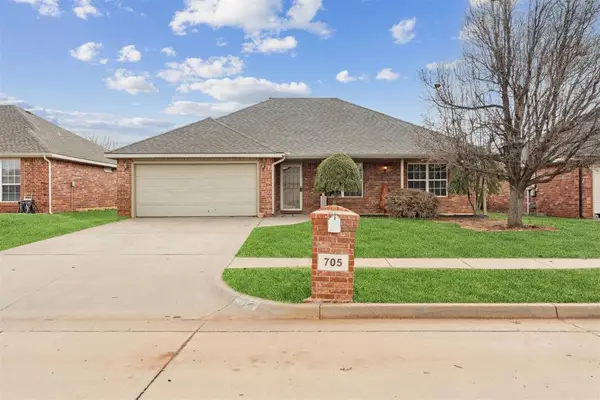 $205,000Active3 beds 2 baths1,344 sq. ft.
$205,000Active3 beds 2 baths1,344 sq. ft.705 Mcconnell Drive, Yukon, OK 73099
MLS# 1209916Listed by: COPPER CREEK REAL ESTATE - New
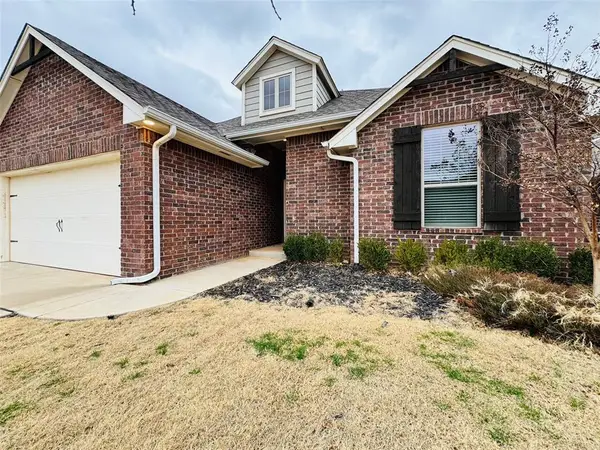 $319,000Active3 beds 2 baths1,625 sq. ft.
$319,000Active3 beds 2 baths1,625 sq. ft.9001 Poppey Place, Yukon, OK 73099
MLS# 1209821Listed by: FLOTILLA REAL ESTATE PARTNERS - New
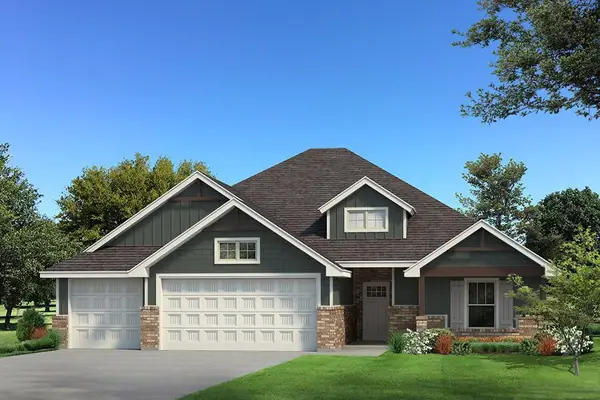 $377,840Active4 beds 2 baths1,900 sq. ft.
$377,840Active4 beds 2 baths1,900 sq. ft.12508 SW 31st Street, Yukon, OK 73099
MLS# 1209874Listed by: PREMIUM PROP, LLC - New
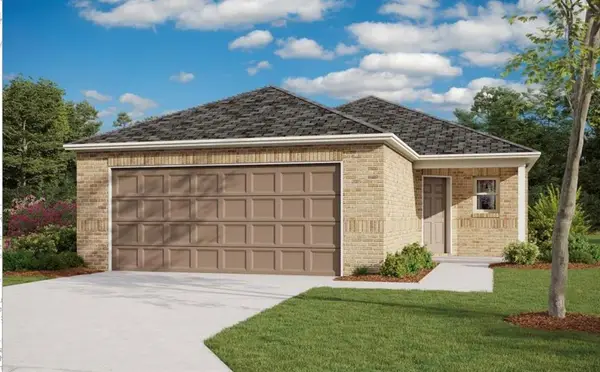 $237,900Active4 beds 2 baths1,459 sq. ft.
$237,900Active4 beds 2 baths1,459 sq. ft.12941 Florence Lane, Yukon, OK 73099
MLS# 1208058Listed by: COPPER CREEK REAL ESTATE - New
 $446,290Active4 beds 3 baths2,450 sq. ft.
$446,290Active4 beds 3 baths2,450 sq. ft.12512 SW 31st Street, Yukon, OK 73099
MLS# 1209855Listed by: PREMIUM PROP, LLC
