9109 NW 123rd Street, Yukon, OK 73099
Local realty services provided by:Better Homes and Gardens Real Estate The Platinum Collective
Listed by:tara levinson
Office:lre realty llc.
MLS#:1192831
Source:OK_OKC
9109 NW 123rd Street,Yukon, OK 73099
$289,900
- 3 Beds
- 2 Baths
- 1,500 sq. ft.
- Single family
- Active
Price summary
- Price:$289,900
- Price per sq. ft.:$193.27
About this home
Welcome to this like-new home, built in 2022, and perfectly situated in a prime Yukon location with convenient access to NW Expressway and the Kilpatrick Turnpike. This well-maintained 3-bedroom, 2-bathroom residence offers modern living at its finest. The home features a two-car garage with an in-ground storm shelter for peace of mind. Inside, wood-look porcelain tile flooring creates a seamless and elegant feel throughout the main living areas. The open-concept layout is centered around a cozy corner gas fireplace and a stunning kitchen, which boasts quartz countertops, a large island with bar seating, and plenty of natural light from large windows. The spacious primary bedroom is a true retreat, with an en-suite bath featuring double vanities, a luxurious jetted tub, a walk-in shower, and a large closet. Outside, a covered patio with an additional gas fireplace provides the perfect space for year-round outdoor entertaining.
Contact an agent
Home facts
- Year built:2022
- Listing ID #:1192831
- Added:3 day(s) ago
- Updated:September 27, 2025 at 12:35 PM
Rooms and interior
- Bedrooms:3
- Total bathrooms:2
- Full bathrooms:2
- Living area:1,500 sq. ft.
Heating and cooling
- Cooling:Central Electric
- Heating:Central Gas
Structure and exterior
- Roof:Composition
- Year built:2022
- Building area:1,500 sq. ft.
Schools
- High school:Piedmont HS
- Middle school:Piedmont MS
- Elementary school:Piedmont Intermediate ES,Stone Ridge ES
Utilities
- Water:Public
Finances and disclosures
- Price:$289,900
- Price per sq. ft.:$193.27
New listings near 9109 NW 123rd Street
- New
 $269,900Active3 beds 2 baths1,514 sq. ft.
$269,900Active3 beds 2 baths1,514 sq. ft.9433 NW 91st Street, Yukon, OK 73099
MLS# 1193029Listed by: RE/MAX ENERGY REAL ESTATE - New
 $219,999Active3 beds 2 baths1,277 sq. ft.
$219,999Active3 beds 2 baths1,277 sq. ft.516 Glass Avenue, Yukon, OK 73099
MLS# 1193223Listed by: BHGRE THE PLATINUM COLLECTIVE - New
 $450,000Active4 beds 4 baths2,889 sq. ft.
$450,000Active4 beds 4 baths2,889 sq. ft.10401 NW 33rd Street, Yukon, OK 73099
MLS# 1193116Listed by: KELLER WILLIAMS CENTRAL OK ED - Open Sun, 2 to 4pmNew
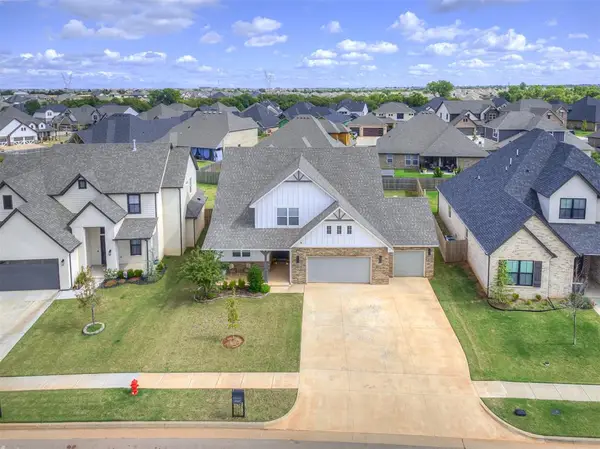 $479,000Active4 beds 4 baths2,896 sq. ft.
$479,000Active4 beds 4 baths2,896 sq. ft.14524 Giverny Lane, Yukon, OK 73099
MLS# 1193429Listed by: ERA COURTYARD REAL ESTATE - New
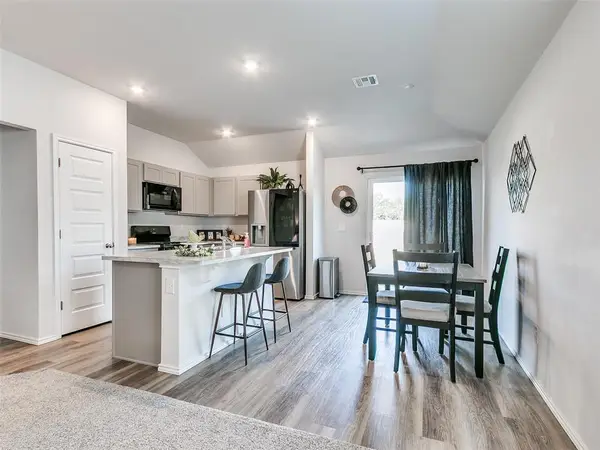 $225,000Active3 beds 2 baths1,244 sq. ft.
$225,000Active3 beds 2 baths1,244 sq. ft.11701 Annette Drive, Yukon, OK 73099
MLS# 1193288Listed by: ERA COURTYARD REAL ESTATE - New
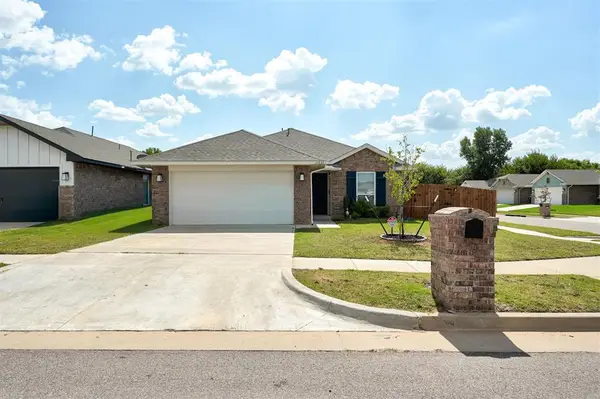 $285,000Active3 beds 2 baths1,491 sq. ft.
$285,000Active3 beds 2 baths1,491 sq. ft.11652 SW 12th Street, Yukon, OK 73099
MLS# 1191692Listed by: H&W REALTY BRANCH - Open Sun, 2 to 4pmNew
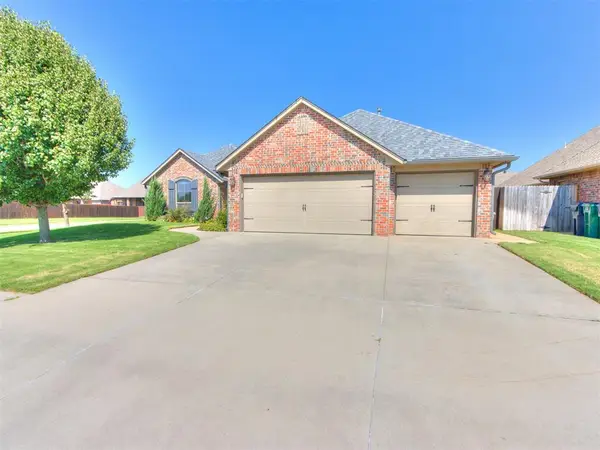 $325,000Active4 beds 2 baths2,062 sq. ft.
$325,000Active4 beds 2 baths2,062 sq. ft.9041 NW 82nd Street, Yukon, OK 73099
MLS# 1191857Listed by: COLDWELL BANKER SELECT - New
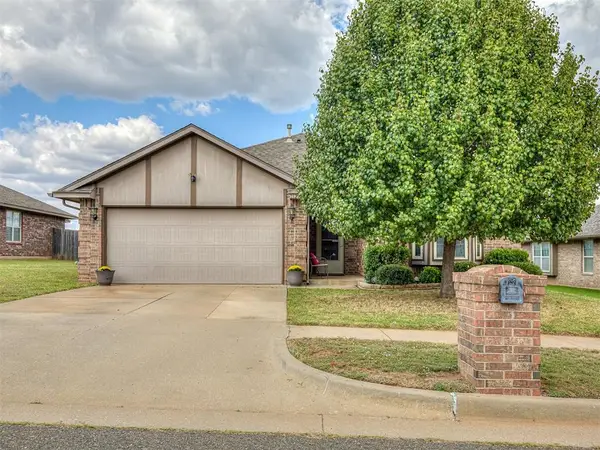 $270,000Active3 beds 2 baths1,718 sq. ft.
$270,000Active3 beds 2 baths1,718 sq. ft.11217 NW 98th Street, Yukon, OK 73099
MLS# 1193335Listed by: REDHAWK REAL ESTATE, LLC - New
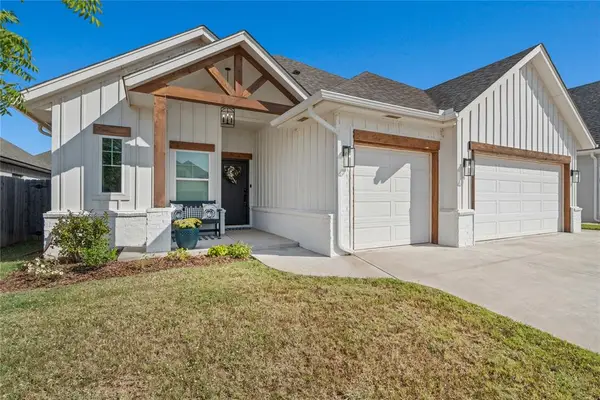 $340,000Active4 beds 2 baths1,922 sq. ft.
$340,000Active4 beds 2 baths1,922 sq. ft.10809 NW 27th Street, Yukon, OK 73099
MLS# 1193382Listed by: RE/MAX ENERGY REAL ESTATE - New
 $305,000Active4 beds 3 baths2,666 sq. ft.
$305,000Active4 beds 3 baths2,666 sq. ft.332 W Platt Drive, Yukon, OK 73099
MLS# 1193361Listed by: KELLER WILLIAMS-YUKON
