9116 NW 121st Terrace, Yukon, OK 73099
Local realty services provided by:Better Homes and Gardens Real Estate The Platinum Collective
Listed by: david briscoe
Office: keller williams realty elite
MLS#:1200696
Source:OK_OKC
9116 NW 121st Terrace,Yukon, OK 73099
$290,500
- 3 Beds
- 2 Baths
- 1,550 sq. ft.
- Single family
- Active
Price summary
- Price:$290,500
- Price per sq. ft.:$187.42
About this home
Welcome home to this beautifully maintained 3-bedroom, 2-bath residence built by Taber Homes in 2021. This thoughtfully designed one-level floor plan features an inviting open living area highlighted by two gas fireplaces, one inside and one on the patio, ideal for relaxing or entertaining. The kitchen includes a gas range, built-in microwave, and generous counter space that flows seamlessly into the dining and living spaces.
Enjoy spectacular Oklahoma sunsets from your covered patio, overlooking the fenced backyard with plenty of room to play or garden. Additional exterior features include a concrete pad for trash receptacles, rain gutters, and a wood privacy fence.
Practical upgrades throughout the home include a tankless water heater, underground sprinkler system, and a garage floor storm shelter for added safety. Located in the highly regarded Piedmont School District, this home offers both comfort and peace of mind with convenient access to nearby amenities, schools, and highways.
Move-in ready and beautifully maintained—this home is the perfect blend of style, safety, and everyday convenience. Don’t miss your chance to make this one yours—schedule your private showing today!
Price change and square footage increase are due to builder floor plans verification.
Contact an agent
Home facts
- Year built:2021
- Listing ID #:1200696
- Added:39 day(s) ago
- Updated:December 18, 2025 at 01:34 PM
Rooms and interior
- Bedrooms:3
- Total bathrooms:2
- Full bathrooms:2
- Living area:1,550 sq. ft.
Heating and cooling
- Cooling:Central Electric
- Heating:Central Gas
Structure and exterior
- Roof:Composition
- Year built:2021
- Building area:1,550 sq. ft.
- Lot area:0.14 Acres
Schools
- High school:Piedmont HS
- Middle school:Piedmont MS
- Elementary school:Stone Ridge ES
Utilities
- Water:Public
Finances and disclosures
- Price:$290,500
- Price per sq. ft.:$187.42
New listings near 9116 NW 121st Terrace
- New
 $465,000Active5 beds 3 baths2,574 sq. ft.
$465,000Active5 beds 3 baths2,574 sq. ft.9125 NW 118th Street, Yukon, OK 73099
MLS# 1206568Listed by: EPIQUE REALTY - New
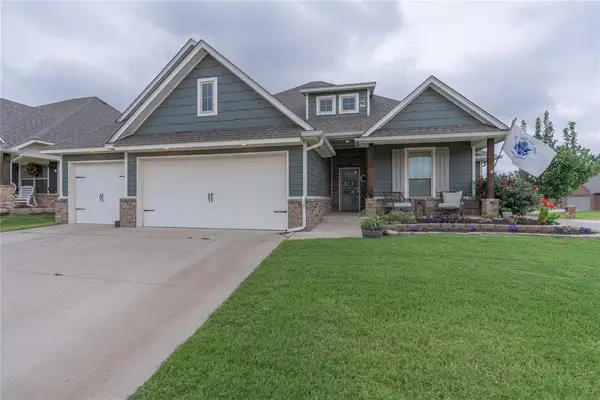 $369,999Active4 beds 3 baths2,300 sq. ft.
$369,999Active4 beds 3 baths2,300 sq. ft.701 Cassandra Lane, Yukon, OK 73099
MLS# 1206536Listed by: LRE REALTY LLC - New
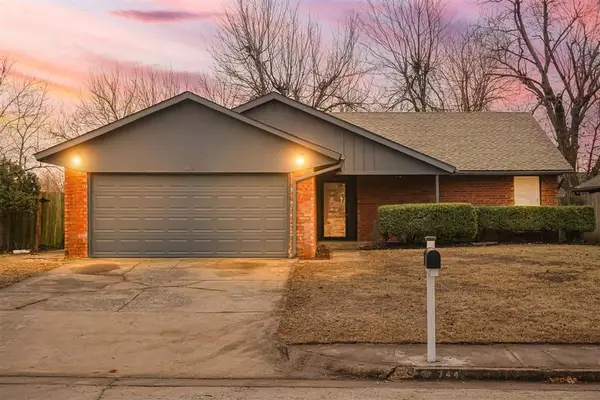 $245,000Active3 beds 2 baths1,698 sq. ft.
$245,000Active3 beds 2 baths1,698 sq. ft.744 Mabel C Fry Boulevard, Yukon, OK 73099
MLS# 1206576Listed by: BLACK LABEL REALTY - New
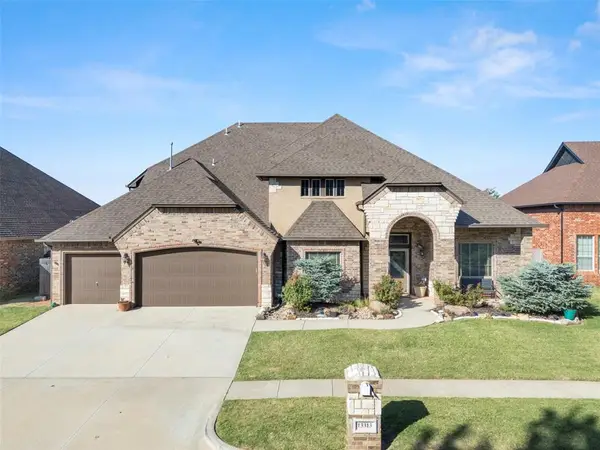 $480,000Active5 beds 3 baths3,644 sq. ft.
$480,000Active5 beds 3 baths3,644 sq. ft.13313 Ambleside Drive, Yukon, OK 73099
MLS# 1206301Listed by: LIME REALTY - New
 $250,000Active3 beds 2 baths1,809 sq. ft.
$250,000Active3 beds 2 baths1,809 sq. ft.4001 Tori Place, Yukon, OK 73099
MLS# 1206554Listed by: THE AGENCY - New
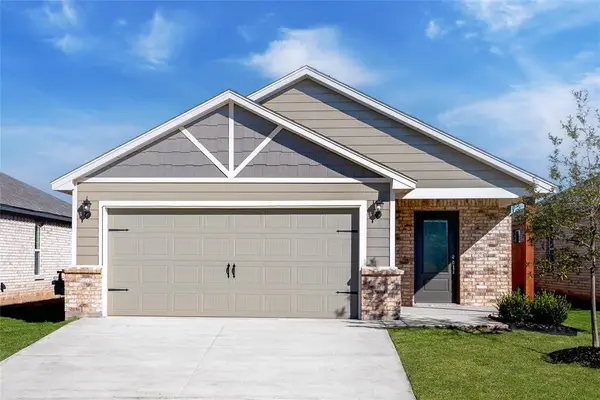 $314,900Active3 beds 2 baths1,642 sq. ft.
$314,900Active3 beds 2 baths1,642 sq. ft.12721 Carrara Lane, Yukon, OK 73099
MLS# 1206563Listed by: LGI REALTY - OKLAHOMA, LLC - New
 $220,000Active3 beds 2 baths1,462 sq. ft.
$220,000Active3 beds 2 baths1,462 sq. ft.Address Withheld By Seller, Yukon, OK 73099
MLS# 1206378Listed by: BLOCK ONE REAL ESTATE - New
 $289,900Active3 beds 2 baths2,059 sq. ft.
$289,900Active3 beds 2 baths2,059 sq. ft.10604 NW 37th Street, Yukon, OK 73099
MLS# 1206494Listed by: MCGRAW DAVISSON STEWART LLC - New
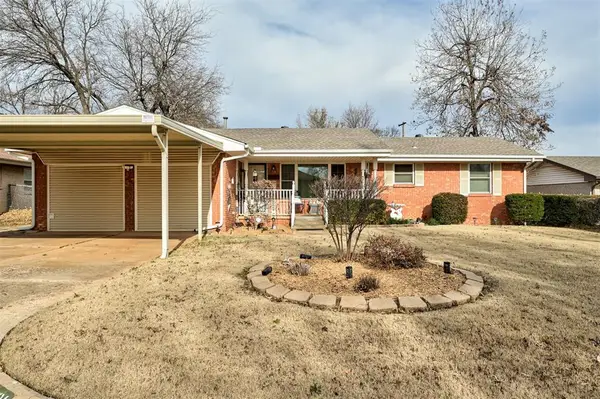 $235,000Active3 beds 2 baths1,600 sq. ft.
$235,000Active3 beds 2 baths1,600 sq. ft.621 Cherry, Yukon, OK 73099
MLS# 1206168Listed by: SHOWOKC REAL ESTATE - New
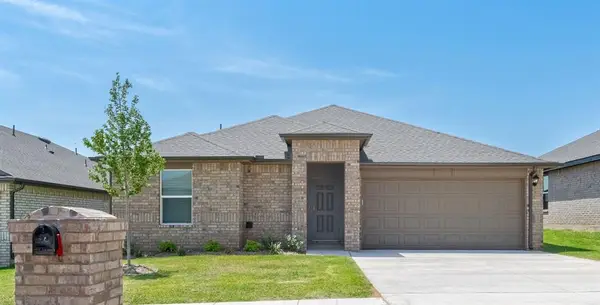 $237,990Active3 beds 2 baths1,263 sq. ft.
$237,990Active3 beds 2 baths1,263 sq. ft.2808 Casey Drive, Yukon, OK 73099
MLS# 1206433Listed by: D.R HORTON REALTY OF OK LLC
