9133 NW 115th Street, Yukon, OK 73099
Local realty services provided by:Better Homes and Gardens Real Estate The Platinum Collective
Listed by: damon duck
Office: century 21 judge fite company
MLS#:1181819
Source:OK_OKC
9133 NW 115th Street,Yukon, OK 73099
$459,900
- 4 Beds
- 3 Baths
- 2,720 sq. ft.
- Single family
- Active
Price summary
- Price:$459,900
- Price per sq. ft.:$169.08
About this home
Presenting an exceptional, nearly new residence in the prestigious Nichols Creek community within the Piedmont School District. Designed with the cornerstone layout, this home encompasses four bedrooms, three full bathrooms, two dining areas, a dedicated study, and a spacious bonus room. Upon entry, the open floor plan is immediately apparent, providing an ideal setting for gatherings with two distinct dining spaces and ample island seating. The generous living room features crown moulding, a stacked stone surround gas fireplace, and a barn door that leads to a versatile space suitable for a home office or exercise room. The kitchen is equipped with built-in stainless-steel appliances, a gas range, electric double oven, built-in microwave, decorative backsplash, extensive ceiling-height cabinetry, and 3CM quartz countertops. The primary bedroom, located downstairs, includes an expansive en-suite bathroom with dual sinks, a separate tub, large shower, and a walk-in closet with his-and-hers sections. Two additional bedrooms are situated on the opposite side of the home, while the fourth bedroom, a full bath, and a game room are located upstairs. Additional features include a large utility room, a mudroom with bench and closet, storm shelter installed in the garage floor, and abundant storage throughout. Outdoor amenities consist of a covered patio with a fireplace, gas line for grilling, and TV hookups. Other notable inclusions are smart home technology, a Rinnai tankless water heater, sprinkler system, and R-44 insulation. Residents have access to community amenities such as a basketball court, swimming pool, and playground. This property offers a comprehensive array of features for comfortable and modern living.
Contact an agent
Home facts
- Year built:2022
- Listing ID #:1181819
- Added:177 day(s) ago
- Updated:January 16, 2026 at 01:38 PM
Rooms and interior
- Bedrooms:4
- Total bathrooms:3
- Full bathrooms:3
- Living area:2,720 sq. ft.
Heating and cooling
- Cooling:Central Electric
- Heating:Central Gas
Structure and exterior
- Roof:Composition
- Year built:2022
- Building area:2,720 sq. ft.
- Lot area:0.19 Acres
Schools
- High school:Piedmont HS
- Middle school:Piedmont MS
- Elementary school:Stone Ridge ES
Utilities
- Water:Public
Finances and disclosures
- Price:$459,900
- Price per sq. ft.:$169.08
New listings near 9133 NW 115th Street
- New
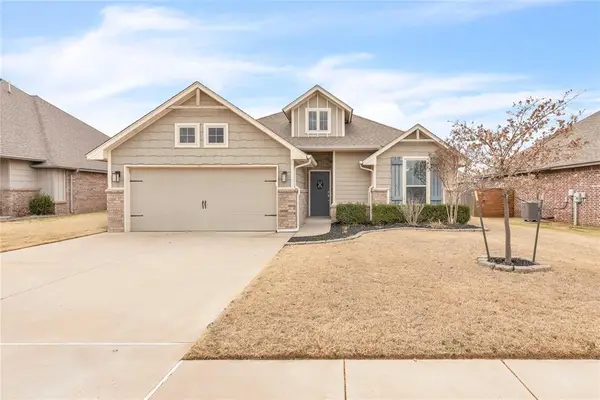 $280,000Active3 beds 2 baths1,576 sq. ft.
$280,000Active3 beds 2 baths1,576 sq. ft.717 Windy Lane, Yukon, OK 73099
MLS# 1210192Listed by: THE AMBASSADOR GROUP REAL ESTA - Open Sun, 2 to 4pmNew
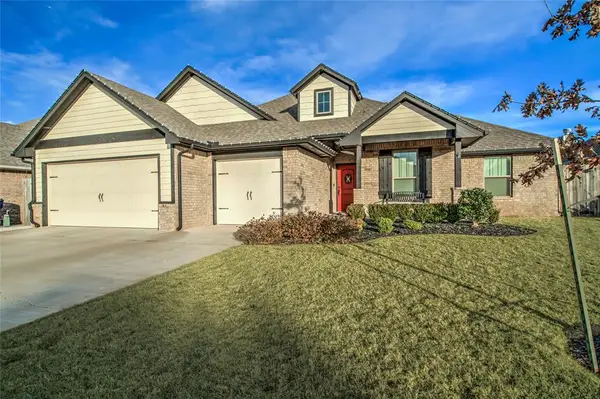 $359,900Active4 beds 2 baths1,900 sq. ft.
$359,900Active4 beds 2 baths1,900 sq. ft.708 Bison Crossing Drive, Yukon, OK 73099
MLS# 1209462Listed by: KELLER WILLIAMS CENTRAL OK ED - New
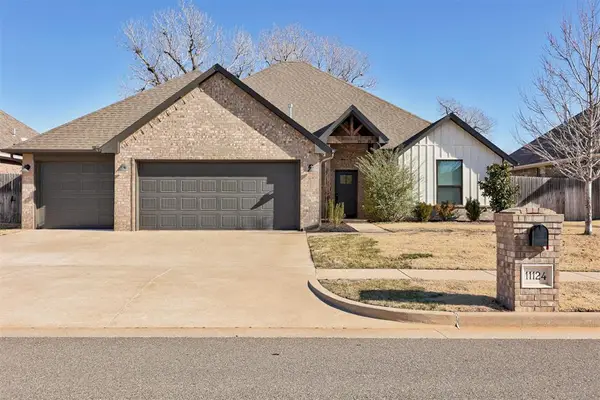 $379,900Active3 beds 3 baths2,161 sq. ft.
$379,900Active3 beds 3 baths2,161 sq. ft.11124 Fairways Avenue, Yukon, OK 73099
MLS# 1209178Listed by: BAILEE & CO. REAL ESTATE - Open Sat, 2 to 4pmNew
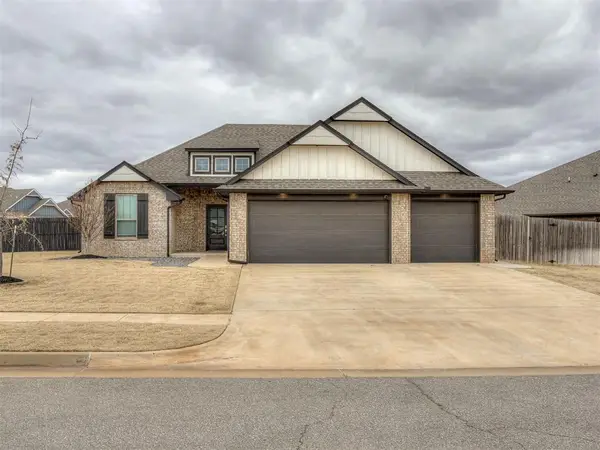 $325,000Active4 beds 2 baths1,788 sq. ft.
$325,000Active4 beds 2 baths1,788 sq. ft.609 Red River Drive, Yukon, OK 73099
MLS# 1209944Listed by: SAXON REALTY GROUP - New
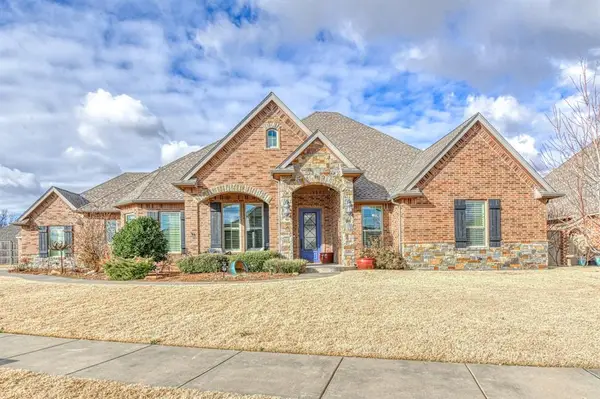 $614,900Active4 beds 3 baths3,042 sq. ft.
$614,900Active4 beds 3 baths3,042 sq. ft.2233 War Eagle Lane, Yukon, OK 73099
MLS# 1209607Listed by: FORGE REALTY GROUP - New
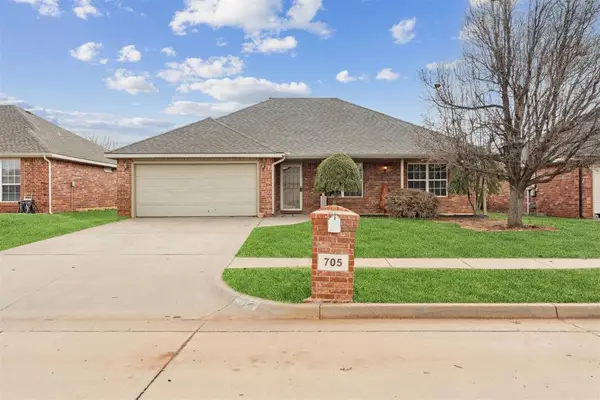 $205,000Active3 beds 2 baths1,344 sq. ft.
$205,000Active3 beds 2 baths1,344 sq. ft.705 Mcconnell Drive, Yukon, OK 73099
MLS# 1209916Listed by: COPPER CREEK REAL ESTATE - New
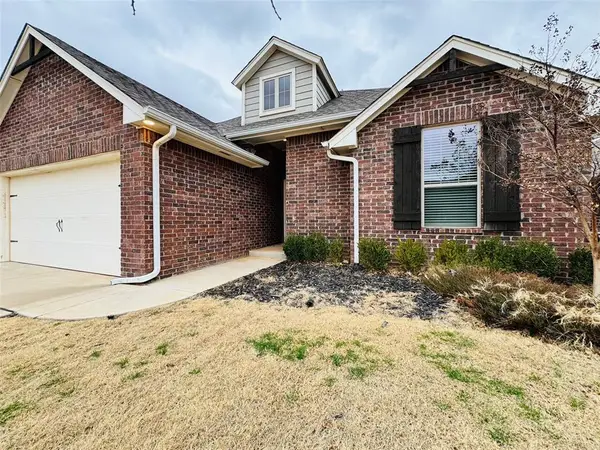 $319,000Active3 beds 2 baths1,625 sq. ft.
$319,000Active3 beds 2 baths1,625 sq. ft.9001 Poppey Place, Yukon, OK 73099
MLS# 1209821Listed by: FLOTILLA REAL ESTATE PARTNERS - New
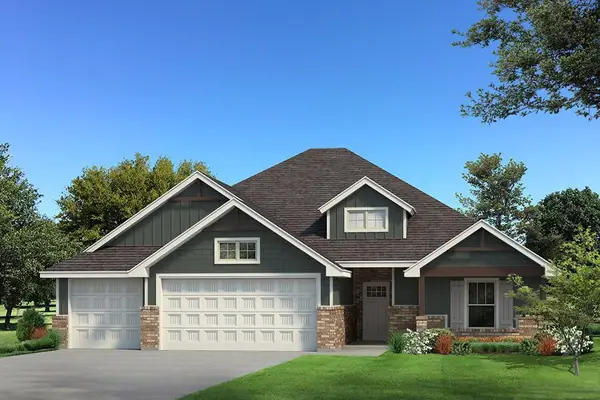 $377,840Active4 beds 2 baths1,900 sq. ft.
$377,840Active4 beds 2 baths1,900 sq. ft.12508 SW 31st Street, Yukon, OK 73099
MLS# 1209874Listed by: PREMIUM PROP, LLC - New
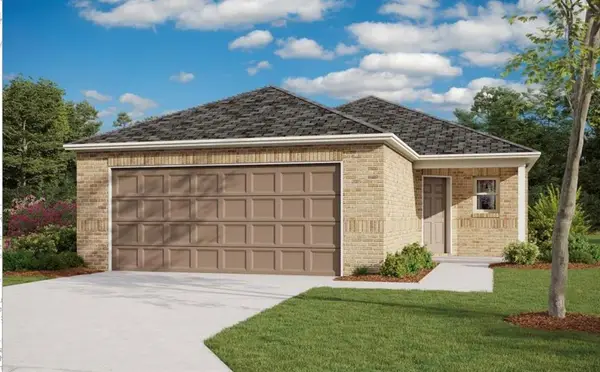 $237,900Active4 beds 2 baths1,459 sq. ft.
$237,900Active4 beds 2 baths1,459 sq. ft.12941 Florence Lane, Yukon, OK 73099
MLS# 1208058Listed by: COPPER CREEK REAL ESTATE - New
 $446,290Active4 beds 3 baths2,450 sq. ft.
$446,290Active4 beds 3 baths2,450 sq. ft.12512 SW 31st Street, Yukon, OK 73099
MLS# 1209855Listed by: PREMIUM PROP, LLC
