9317 NW 116th Street, Yukon, OK 73099
Local realty services provided by:Better Homes and Gardens Real Estate The Platinum Collective
Listed by: zachary holland
Office: premium prop, llc.
MLS#:1167265
Source:OK_OKC
9317 NW 116th Street,Yukon, OK 73099
$553,540
- 4 Beds
- 4 Baths
- 3,100 sq. ft.
- Single family
- Active
Price summary
- Price:$553,540
- Price per sq. ft.:$178.56
About this home
FENCING AND BLINDS INCLUDED! This Rhody floor plan includes 3,590 Sq Ft of total living space, which includes 3,100 Sq Ft of indoor living space and 490 Sq Ft of outdoor living space. There is also a 590 Sq Ft, three-car garage with carriage doors and an in-ground storm shelter installed. This sensational home welcomes TWO primary suites, 2 secondary bedrooms, 3 full bathrooms, a half bath, a mudroom, a utility room, and covered patios. The living room presents a cathedral ceiling, a ceiling fan, wood-look tile flooring, a 3-panel sliding door, Cat6 wiring, rocker switches throughout, and a stacked stone gas fireplace. The outstanding kitchen features stainless steel appliances, including double ovens and a 5-burner cooktop, custom-built cabinets to the ceiling, decorative tile backsplash, exclusive pendant lighting, 3 CM countertop, a walk-in pantry, and a kitchen island equipped with a trash can pullout. Both primary suites support a sloped ceiling detail with a ceiling fan, manicured windows, Cat6 wiring, and carpeted flooring. The primary baths welcome a free-standing tub, a separate sink vanity with framed mirrors, 3 CM countertops, tile flooring, a private water closet, a European walk-in shower, and huge walk-in closets. Secondary bedrooms sit at the front of the home, sharing a Jack-and-Jill bath and include walk-in closets, 10’ ceilings with a ceiling fan, windows, and carpeted flooring. Outdoor features include a wood-burning fireplace, a gas line, and a TV hookup. Other amenities include a tankless water heater, a whole home air filtration system, and so much more!
Contact an agent
Home facts
- Year built:2026
- Listing ID #:1167265
- Added:262 day(s) ago
- Updated:January 17, 2026 at 12:13 AM
Rooms and interior
- Bedrooms:4
- Total bathrooms:4
- Full bathrooms:3
- Half bathrooms:1
- Living area:3,100 sq. ft.
Heating and cooling
- Cooling:Central Electric
- Heating:Central Gas
Structure and exterior
- Roof:Composition
- Year built:2026
- Building area:3,100 sq. ft.
- Lot area:0.2 Acres
Schools
- High school:Piedmont HS
- Middle school:Piedmont MS
- Elementary school:Piedmont Intermediate ES,Stone Ridge ES
Utilities
- Water:Public
Finances and disclosures
- Price:$553,540
- Price per sq. ft.:$178.56
New listings near 9317 NW 116th Street
- New
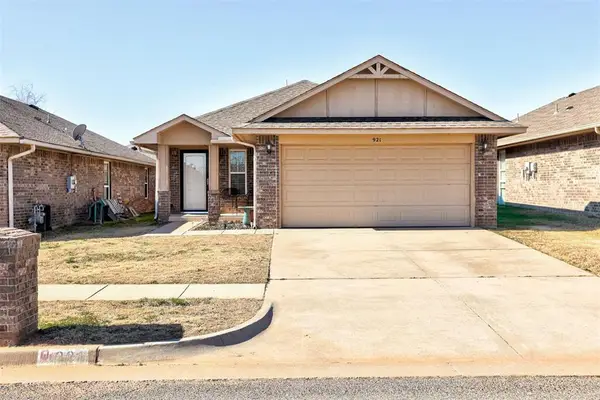 $199,000Active3 beds 2 baths1,250 sq. ft.
$199,000Active3 beds 2 baths1,250 sq. ft.921 Switzerland Avenue, Yukon, OK 73099
MLS# 1210395Listed by: KELLER WILLIAMS REALTY ELITE - New
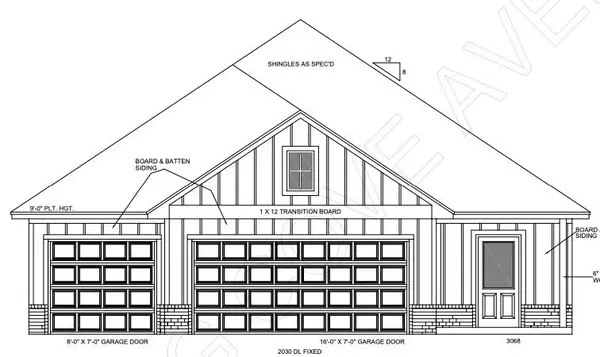 $342,000Active4 beds 2 baths1,839 sq. ft.
$342,000Active4 beds 2 baths1,839 sq. ft.1817 Long Cove Avenue, Yukon, OK 73099
MLS# 1209689Listed by: CADENCE REAL ESTATE - New
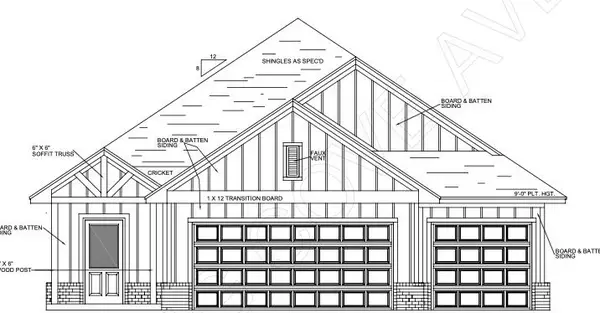 $344,500Active4 beds 2 baths1,852 sq. ft.
$344,500Active4 beds 2 baths1,852 sq. ft.1901 Long Cove Avenue, Yukon, OK 73099
MLS# 1209752Listed by: CADENCE REAL ESTATE - New
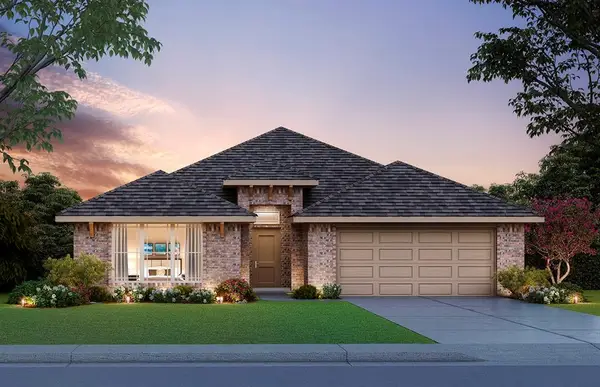 $329,700Active3 beds 2 baths1,875 sq. ft.
$329,700Active3 beds 2 baths1,875 sq. ft.1200 Blackjack Creek Drive, Yukon, OK 73099
MLS# 1210358Listed by: CENTRAL OKLAHOMA REAL ESTATE - New
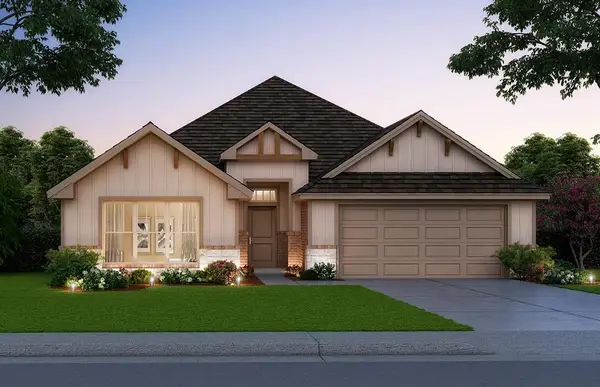 $346,861Active3 beds 2 baths1,875 sq. ft.
$346,861Active3 beds 2 baths1,875 sq. ft.14008 Tybee Island Drive, Yukon, OK 73099
MLS# 1210361Listed by: CENTRAL OKLAHOMA REAL ESTATE - New
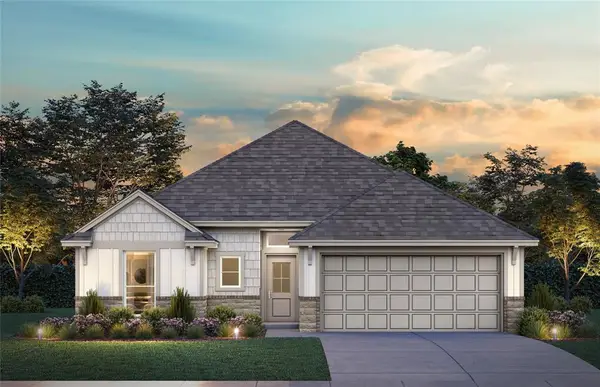 $306,400Active3 beds 2 baths1,543 sq. ft.
$306,400Active3 beds 2 baths1,543 sq. ft.14020 Tybee Island Drive, Yukon, OK 73099
MLS# 1210366Listed by: CENTRAL OKLAHOMA REAL ESTATE - New
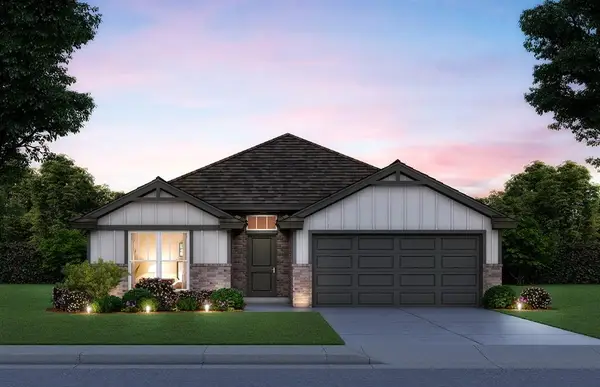 $302,640Active3 beds 2 baths1,689 sq. ft.
$302,640Active3 beds 2 baths1,689 sq. ft.1116 Redwood Creek Drive, Yukon, OK 73099
MLS# 1210356Listed by: CENTRAL OKLAHOMA REAL ESTATE - New
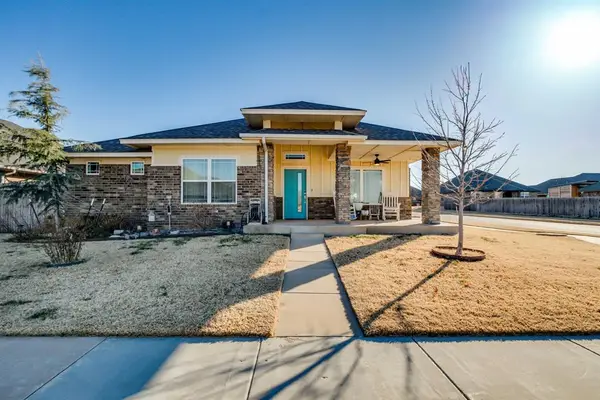 $333,129.6Active3 beds 2 baths2,064 sq. ft.
$333,129.6Active3 beds 2 baths2,064 sq. ft.11428 NW 105th Street, Yukon, OK 73099
MLS# 1210057Listed by: PORCH & GABLE REAL ESTATE - New
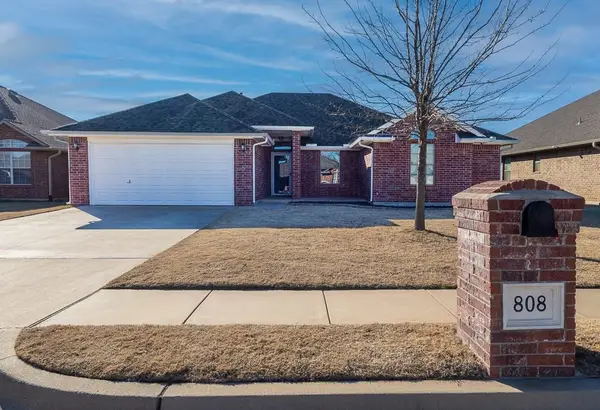 $295,000Active4 beds 2 baths1,818 sq. ft.
$295,000Active4 beds 2 baths1,818 sq. ft.808 Canyon Drive, Yukon, OK 73099
MLS# 1210144Listed by: CHERRYWOOD - New
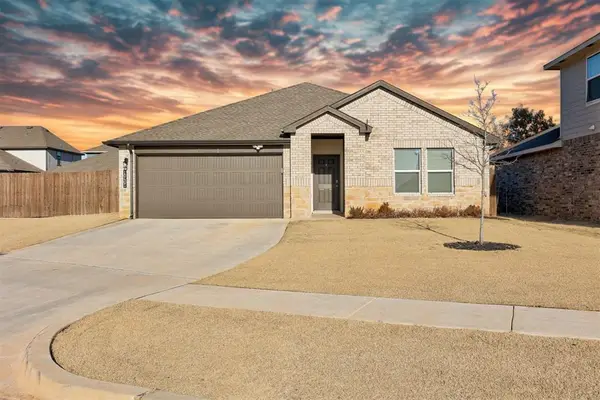 $295,000Active4 beds 2 baths1,880 sq. ft.
$295,000Active4 beds 2 baths1,880 sq. ft.10401 NW 26th Street, Yukon, OK 73099
MLS# 1210222Listed by: HEATHER & COMPANY REALTY GROUP
