9321 NW 147th Terrace, Yukon, OK 73099
Local realty services provided by:Better Homes and Gardens Real Estate Paramount
Listed by:amy collins
Office:metro first realty
MLS#:1189871
Source:OK_OKC
9321 NW 147th Terrace,Yukon, OK 73099
$519,812
- 4 Beds
- 3 Baths
- 2,784 sq. ft.
- Single family
- Active
Price summary
- Price:$519,812
- Price per sq. ft.:$186.71
About this home
houghtfully designed residence spanning 2784 square feet, offering an ideal blend of comfort and functionality. Boasting four bedrooms and three bathrooms, this home provides ample space. The inclusion of a dedicated study enhances the flexibility of the layout, catering to the needs of remote work or a private home office. A standout feature of the Aspen floor plan is the expansive double island kitchen, creating a central hub for culinary activities and social gatherings. The design emphasizes modern living with an open and inviting layout, promoting seamless interaction between the kitchen, dining, and living areas. The primary bedroom is a retreat in itself, featuring a long entry that adds a touch of elegance and privacy. The primary closet is conveniently attached to the utility room, offering a practical and efficient approach to daily living. This thoughtful arrangement enhances the overall flow of the home, ensuring a harmonious balance between style and functionality. With its well-appointed spaces and contemporary design elements, the Aspen floor plan provides a comfortable and welcoming haven for homeowners seeking a blend of luxury and practicality.
Contact an agent
Home facts
- Year built:2025
- Listing ID #:1189871
- Added:1 day(s) ago
- Updated:September 10, 2025 at 04:16 AM
Rooms and interior
- Bedrooms:4
- Total bathrooms:3
- Full bathrooms:3
- Living area:2,784 sq. ft.
Heating and cooling
- Cooling:Central Electric
- Heating:Central Gas
Structure and exterior
- Roof:Composition
- Year built:2025
- Building area:2,784 sq. ft.
- Lot area:0.21 Acres
Schools
- High school:Piedmont HS
- Middle school:Piedmont MS
- Elementary school:Stone Ridge ES
Utilities
- Water:Public
Finances and disclosures
- Price:$519,812
- Price per sq. ft.:$186.71
New listings near 9321 NW 147th Terrace
- New
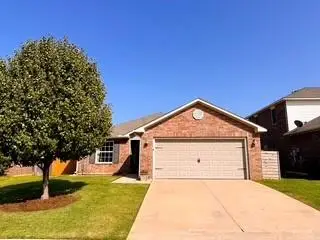 $220,000Active3 beds 2 baths1,220 sq. ft.
$220,000Active3 beds 2 baths1,220 sq. ft.2816 Sun Berry Way, Yukon, OK 73099
MLS# 1190674Listed by: EXP REALTY, LLC - New
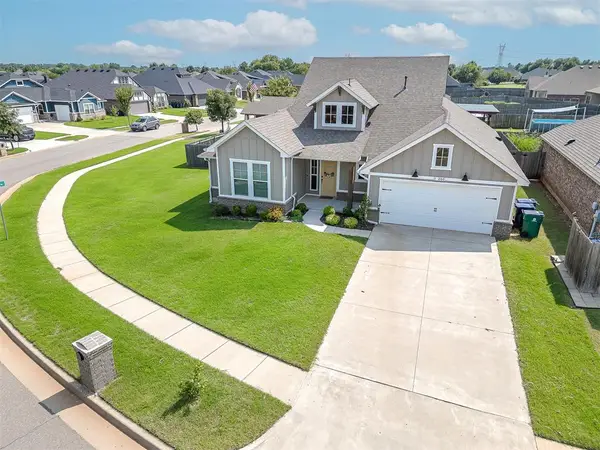 $315,000Active3 beds 2 baths2,298 sq. ft.
$315,000Active3 beds 2 baths2,298 sq. ft.13200 SW 6th Street, Yukon, OK 73099
MLS# 1190347Listed by: HEATHER & COMPANY REALTY GROUP - New
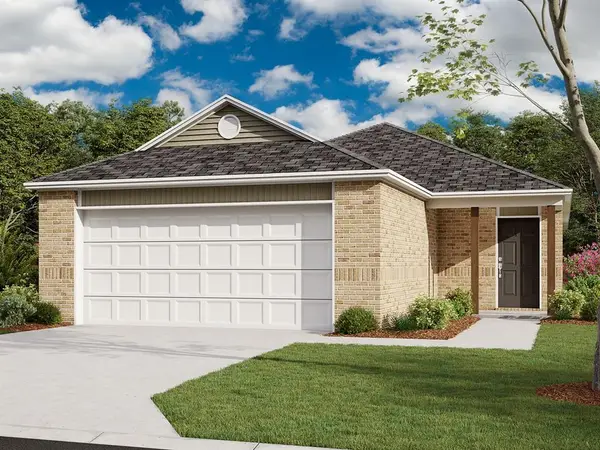 $236,900Active3 beds 2 baths1,402 sq. ft.
$236,900Active3 beds 2 baths1,402 sq. ft.9301 NW 129th Street, Yukon, OK 73099
MLS# 1190501Listed by: COPPER CREEK REAL ESTATE - New
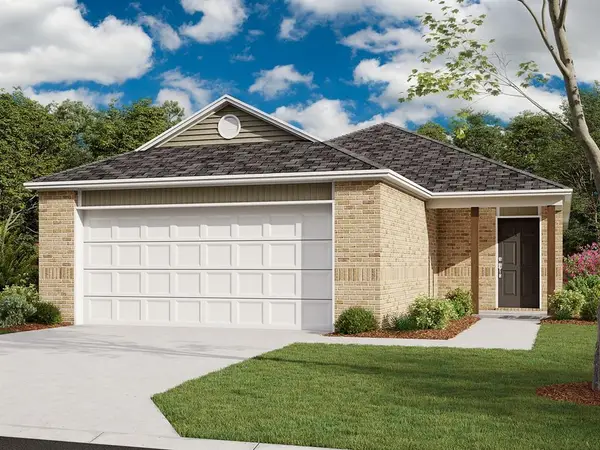 $232,050Active3 beds 2 baths1,402 sq. ft.
$232,050Active3 beds 2 baths1,402 sq. ft.9308 NW 129th Street, Yukon, OK 73099
MLS# 1190532Listed by: COPPER CREEK REAL ESTATE - New
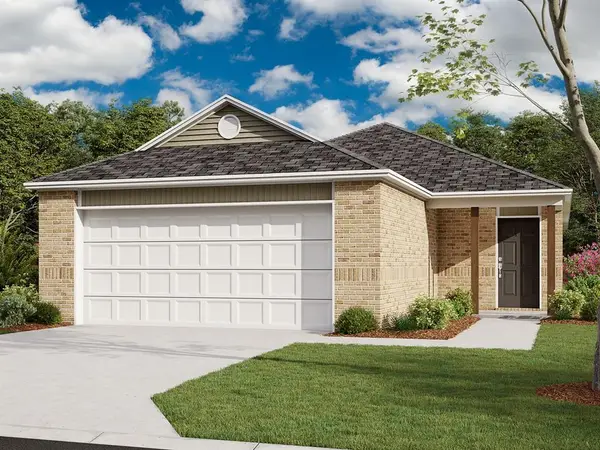 $232,050Active3 beds 2 baths1,402 sq. ft.
$232,050Active3 beds 2 baths1,402 sq. ft.9309 NW 128th Street, Yukon, OK 73099
MLS# 1190536Listed by: COPPER CREEK REAL ESTATE - New
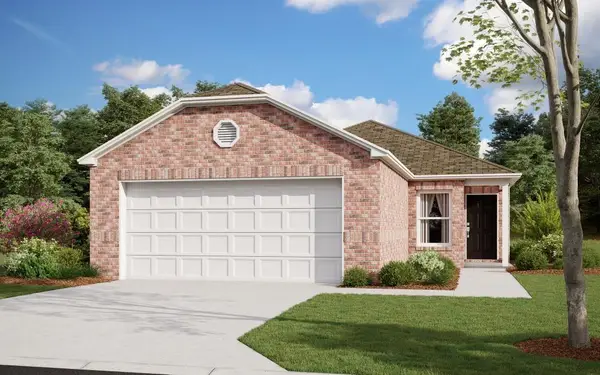 $221,900Active3 beds 2 baths1,248 sq. ft.
$221,900Active3 beds 2 baths1,248 sq. ft.9300 NW 129th Street, Yukon, OK 73099
MLS# 1190559Listed by: COPPER CREEK REAL ESTATE - New
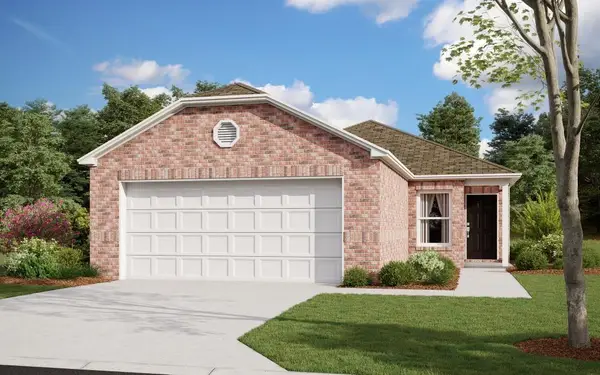 $215,900Active3 beds 2 baths1,248 sq. ft.
$215,900Active3 beds 2 baths1,248 sq. ft.9308 NW 128th Street, Yukon, OK 73099
MLS# 1190568Listed by: COPPER CREEK REAL ESTATE - New
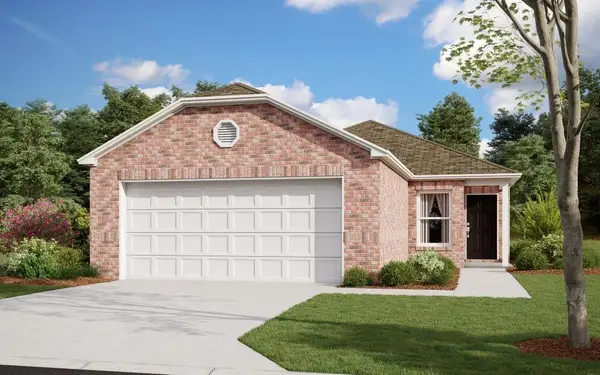 $218,900Active3 beds 2 baths1,248 sq. ft.
$218,900Active3 beds 2 baths1,248 sq. ft.9309 NW 129th Street, Yukon, OK 73099
MLS# 1190578Listed by: COPPER CREEK REAL ESTATE - New
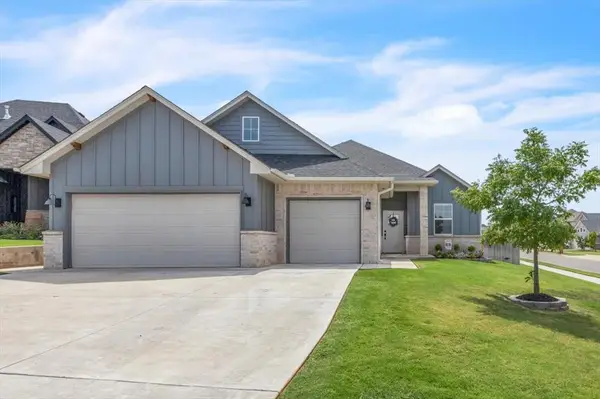 $383,000Active4 beds 3 baths2,131 sq. ft.
$383,000Active4 beds 3 baths2,131 sq. ft.11524 NW 107th Street, Yukon, OK 73099
MLS# 1190594Listed by: COPPER CREEK REAL ESTATE - New
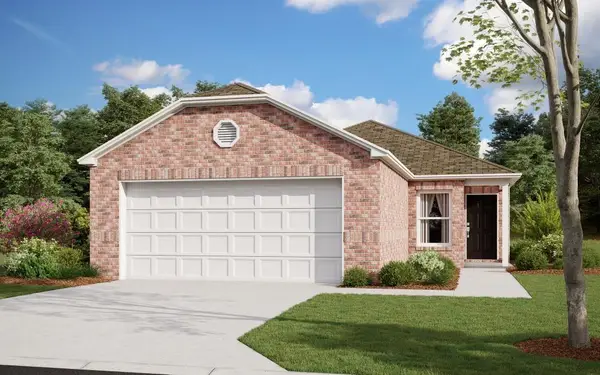 $215,900Active3 beds 2 baths1,248 sq. ft.
$215,900Active3 beds 2 baths1,248 sq. ft.9312 NW 129th Street, Yukon, OK 73099
MLS# 1190623Listed by: COPPER CREEK REAL ESTATE
