9412 NW 87th Street, Yukon, OK 73099
Local realty services provided by:Better Homes and Gardens Real Estate Paramount
Listed by: anita l cheatham
Office: re/max preferred
MLS#:1189647
Source:OK_OKC
9412 NW 87th Street,Yukon, OK 73099
$249,000
- 3 Beds
- 2 Baths
- 1,541 sq. ft.
- Single family
- Pending
Price summary
- Price:$249,000
- Price per sq. ft.:$161.58
About this home
LISTING UPDATE!
Offered at an improved price, providing added value for buyers. Ask about available lender credit options.
Step inside to an open floor plan designed with both comfort and functionality in mind. The gorgeous kitchen features stainless steel appliances, a vent hood, quartz countertops, and a spacious pantry—ideal for everyday living and effortless entertaining.
The private primary suite offers a true retreat with a frameless glass shower surrounded by elegant tile, a relaxing soaking tub, and a generous walk-in closet. Luxury vinyl tile flooring adds durability and charm throughout the entry, kitchen, dining, and utility areas.
Located in a warm, welcoming community with a playground, this home is also minutes from shopping, dining, and entertainment. Plus, its convenient access to NW Expressway and the Kilpatrick Turnpike makes commuting simple.
With the new price improvement, this stunning home is an exceptional find—don’t miss your chance to make it yours!
Contact an agent
Home facts
- Year built:2018
- Listing ID #:1189647
- Added:133 day(s) ago
- Updated:January 16, 2026 at 03:58 PM
Rooms and interior
- Bedrooms:3
- Total bathrooms:2
- Full bathrooms:2
- Living area:1,541 sq. ft.
Heating and cooling
- Cooling:Central Electric
- Heating:Central Gas
Structure and exterior
- Roof:Composition
- Year built:2018
- Building area:1,541 sq. ft.
- Lot area:0.14 Acres
Schools
- High school:Yukon HS
- Middle school:Yukon MS
- Elementary school:Surrey Hills ES
Finances and disclosures
- Price:$249,000
- Price per sq. ft.:$161.58
New listings near 9412 NW 87th Street
- New
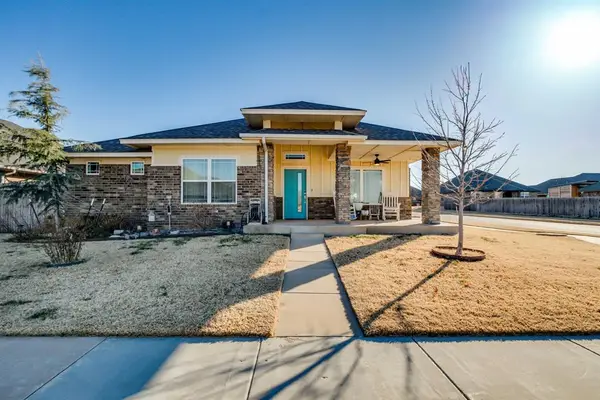 $333,129.6Active3 beds 3 baths2,064 sq. ft.
$333,129.6Active3 beds 3 baths2,064 sq. ft.11428 NW 105th Street, Yukon, OK 73099
MLS# 1210057Listed by: PORCH & GABLE REAL ESTATE - New
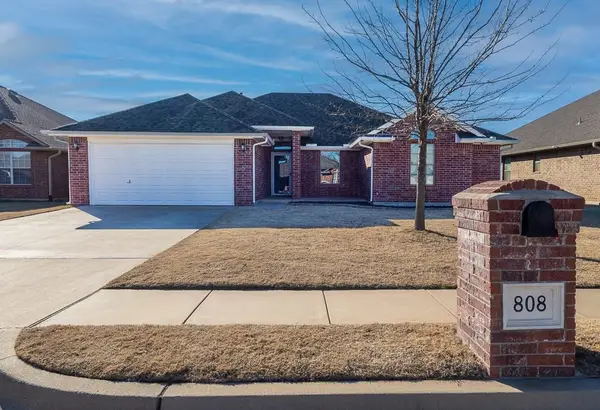 $295,000Active4 beds 2 baths1,818 sq. ft.
$295,000Active4 beds 2 baths1,818 sq. ft.808 Canyon Drive, Yukon, OK 73099
MLS# 1210144Listed by: CHERRYWOOD - New
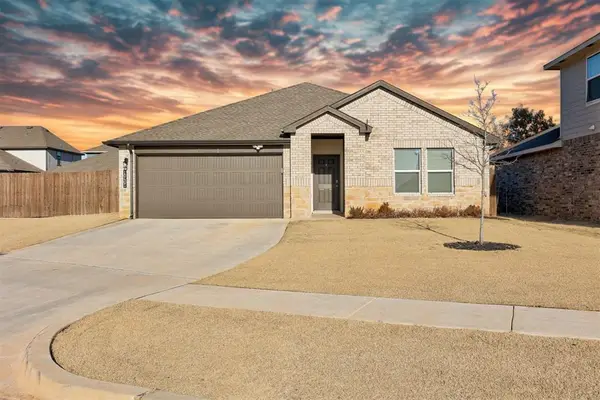 $295,000Active4 beds 2 baths1,880 sq. ft.
$295,000Active4 beds 2 baths1,880 sq. ft.10401 NW 26th Street, Yukon, OK 73099
MLS# 1210222Listed by: HEATHER & COMPANY REALTY GROUP - New
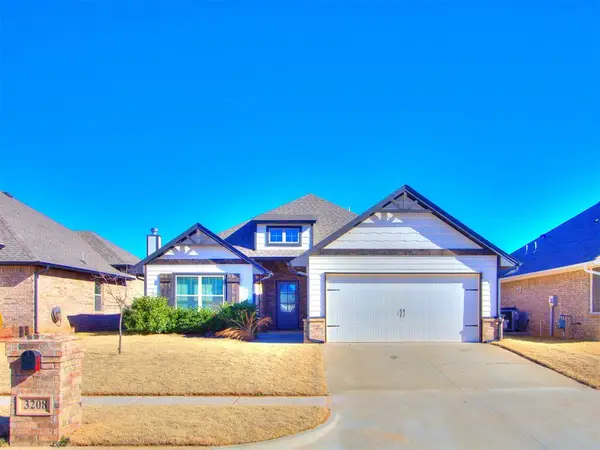 $335,000Active4 beds 2 baths1,678 sq. ft.
$335,000Active4 beds 2 baths1,678 sq. ft.3208 Open Prairie Trail, Yukon, OK 73099
MLS# 1210227Listed by: KEYSTONE REALTY GROUP - New
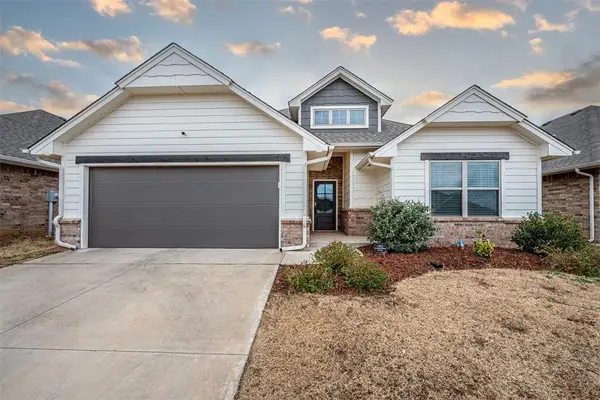 $324,500Active3 beds 2 baths1,750 sq. ft.
$324,500Active3 beds 2 baths1,750 sq. ft.9124 NW 124th Street, Yukon, OK 73099
MLS# 1209118Listed by: PARTNERS REAL ESTATE LLC - Open Sun, 1 to 3pmNew
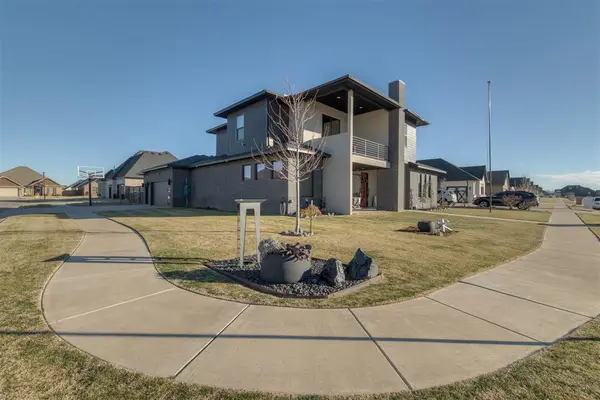 $505,000Active4 beds 4 baths2,764 sq. ft.
$505,000Active4 beds 4 baths2,764 sq. ft.9309 NW 83rd Street, Yukon, OK 73099
MLS# 1209834Listed by: RE/MAX PREFERRED - Open Sun, 2 to 4pmNew
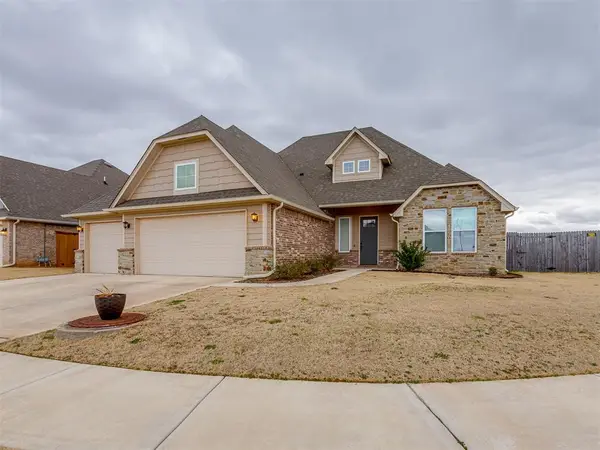 $439,990Active5 beds 3 baths2,496 sq. ft.
$439,990Active5 beds 3 baths2,496 sq. ft.509 Carlow Way, Yukon, OK 73099
MLS# 1209455Listed by: ROOTS REAL ESTATE - Open Sun, 2 to 4pmNew
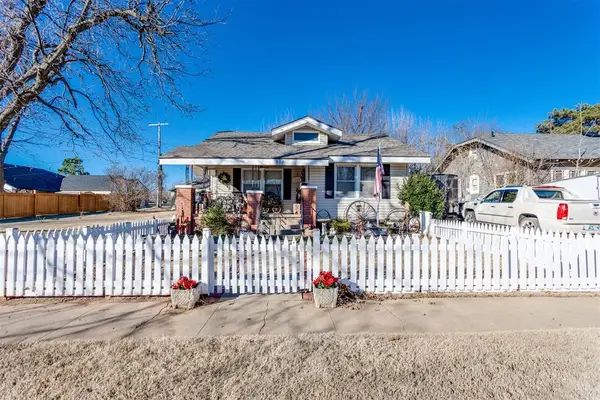 $199,000Active2 beds 1 baths1,169 sq. ft.
$199,000Active2 beds 1 baths1,169 sq. ft.308 S 6th Street, Yukon, OK 73099
MLS# 1210205Listed by: MCGRAW REALTORS (BO) - New
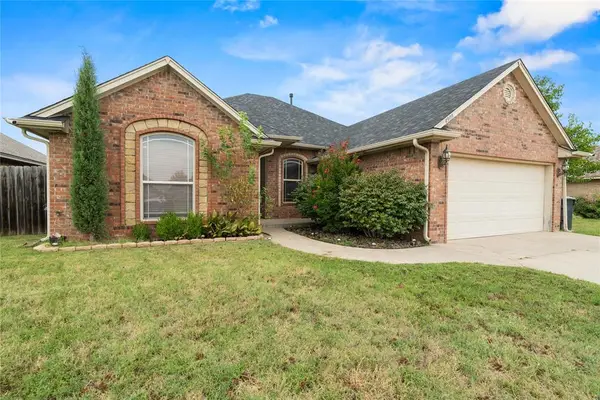 $244,000Active3 beds 2 baths1,659 sq. ft.
$244,000Active3 beds 2 baths1,659 sq. ft.4909 Stag Horn Drive, Yukon, OK 73099
MLS# 1210239Listed by: RE/MAX ENERGY REAL ESTATE - New
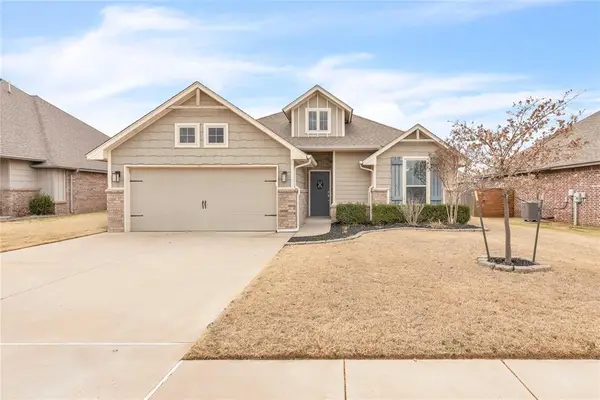 $280,000Active3 beds 2 baths1,576 sq. ft.
$280,000Active3 beds 2 baths1,576 sq. ft.717 Windy Lane, Yukon, OK 73099
MLS# 1210192Listed by: THE AMBASSADOR GROUP REAL ESTA
