9416 NW 75th Street, Yukon, OK 73099
Local realty services provided by:Better Homes and Gardens Real Estate The Platinum Collective
Listed by: cassie good
Office: copper creek real estate
MLS#:1189253
Source:OK_OKC
9416 NW 75th Street,Yukon, OK 73099
$334,500
- 4 Beds
- 2 Baths
- 1,747 sq. ft.
- Single family
- Active
Price summary
- Price:$334,500
- Price per sq. ft.:$191.47
About this home
Welcome to 9416 NW 75th St. - a stunning home nestled in the highly sought-after Woods at Wilshire neighborhood. This beautifully maintained 4-bedroom, 2-bathroom home offers the perfect blend of comfort, style, and functionality. As you enter, you'll immediately appreciate the open, inviting layout featuring wood-look tile throughout the main living areas, creating a seamless flow with soft, neutral tones that complement any decor. The spacious living room, with a direct-vent gas fireplace, is ideal for cozy evenings spent relaxing or entertaining friends and family. The open floor plan is perfect for both everyday living and hosting gatherings, allowing for easy transitions from the living room to the dining area and kitchen. Whether you're watching the big game or enjoying a quiet evening, this space is perfect for making memories. The primary bathroom is a true retreat. Unwind in the jetted tub, enjoy the spa-like tiled shower, and take in the luxury of custom-built, raised-height vanity cabinets - everything you need for a peaceful escape. Step outside onto your covered patio and take in the breathtaking, colorful Oklahoma sunsets. Whether you're hosting a barbeque or enjoying a quiet evening, this outdoor space is ideal for relaxation and entertaining. Located in the desirable Woods at Wilshire community, this home offers easy access to the Kilpatrick Turnpike and Wilshire Blvd., making trips to OKC for shopping and dining a breeze. Plus, it's situated within one of the top-rated school districts in the metro area, ensuring excellent education opportunities for your family. Don't miss out on this incredible gem - schedule your tour today and see why this home should be yours. $5000 in incentives can be used towards closing costs, rate buy down, select upgrades, or a combination. We also have preferred lender incentives on top of the builder incentive.
Contact an agent
Home facts
- Year built:2025
- Listing ID #:1189253
- Added:135 day(s) ago
- Updated:January 16, 2026 at 01:38 PM
Rooms and interior
- Bedrooms:4
- Total bathrooms:2
- Full bathrooms:2
- Living area:1,747 sq. ft.
Heating and cooling
- Cooling:Central Electric
- Heating:Central Gas
Structure and exterior
- Roof:Composition
- Year built:2025
- Building area:1,747 sq. ft.
Schools
- High school:Yukon HS
- Middle school:Yukon MS
- Elementary school:Ranchwood ES
Utilities
- Water:Public
Finances and disclosures
- Price:$334,500
- Price per sq. ft.:$191.47
New listings near 9416 NW 75th Street
- New
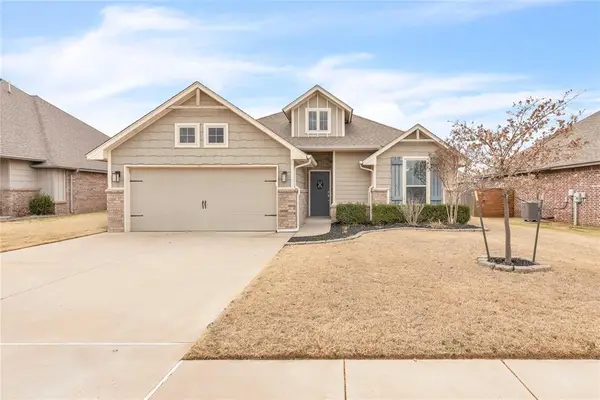 $280,000Active3 beds 2 baths1,576 sq. ft.
$280,000Active3 beds 2 baths1,576 sq. ft.717 Windy Lane, Yukon, OK 73099
MLS# 1210192Listed by: THE AMBASSADOR GROUP REAL ESTA - Open Sun, 2 to 4pmNew
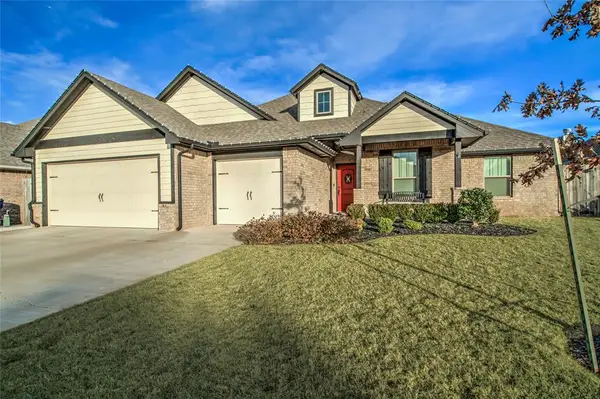 $359,900Active4 beds 2 baths1,900 sq. ft.
$359,900Active4 beds 2 baths1,900 sq. ft.708 Bison Crossing Drive, Yukon, OK 73099
MLS# 1209462Listed by: KELLER WILLIAMS CENTRAL OK ED - New
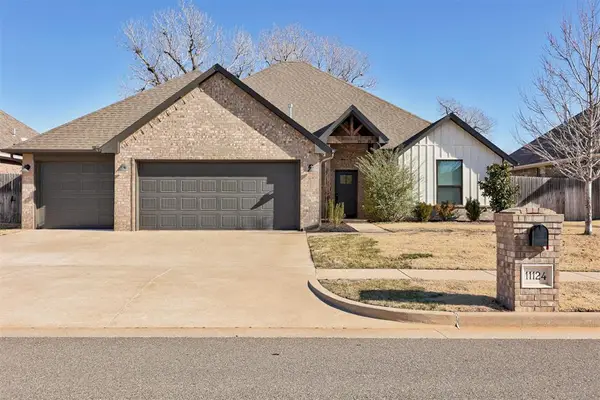 $379,900Active3 beds 3 baths2,161 sq. ft.
$379,900Active3 beds 3 baths2,161 sq. ft.11124 Fairways Avenue, Yukon, OK 73099
MLS# 1209178Listed by: BAILEE & CO. REAL ESTATE - Open Sat, 2 to 4pmNew
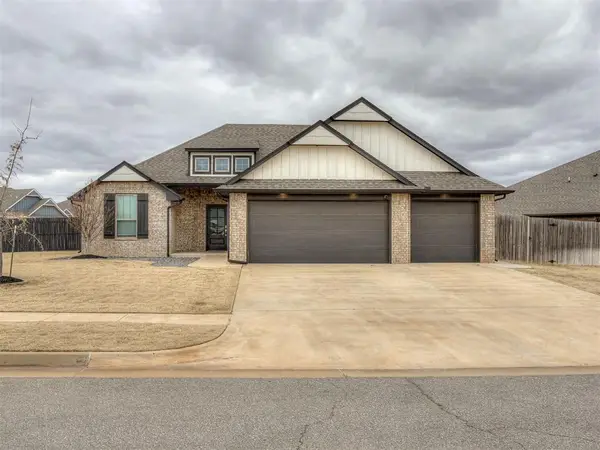 $325,000Active4 beds 2 baths1,788 sq. ft.
$325,000Active4 beds 2 baths1,788 sq. ft.609 Red River Drive, Yukon, OK 73099
MLS# 1209944Listed by: SAXON REALTY GROUP - New
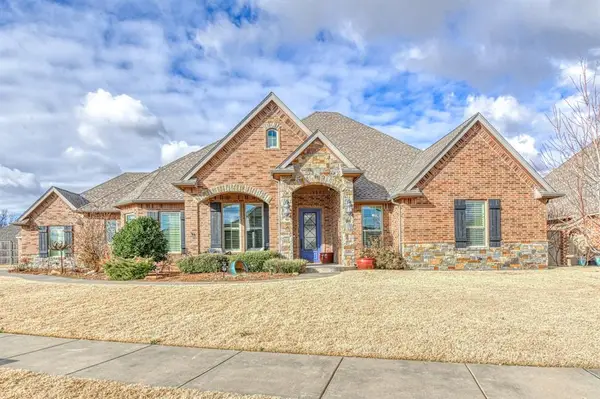 $614,900Active4 beds 3 baths3,042 sq. ft.
$614,900Active4 beds 3 baths3,042 sq. ft.2233 War Eagle Lane, Yukon, OK 73099
MLS# 1209607Listed by: FORGE REALTY GROUP - New
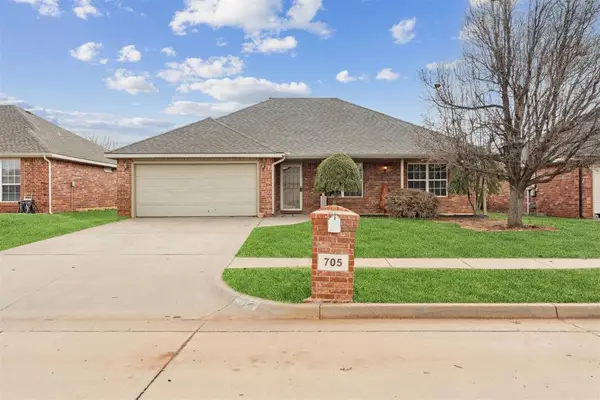 $205,000Active3 beds 2 baths1,344 sq. ft.
$205,000Active3 beds 2 baths1,344 sq. ft.705 Mcconnell Drive, Yukon, OK 73099
MLS# 1209916Listed by: COPPER CREEK REAL ESTATE - New
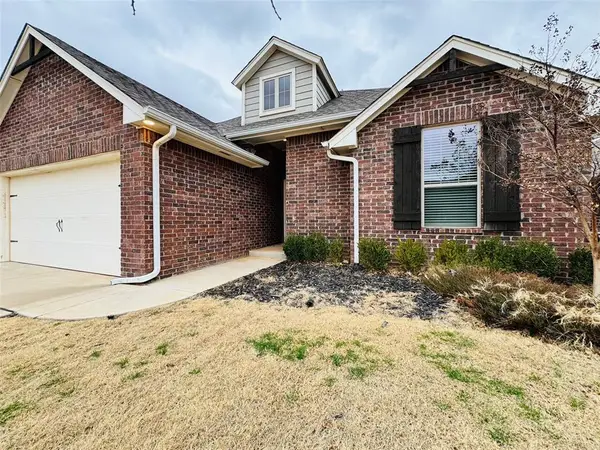 $319,000Active3 beds 2 baths1,625 sq. ft.
$319,000Active3 beds 2 baths1,625 sq. ft.9001 Poppey Place, Yukon, OK 73099
MLS# 1209821Listed by: FLOTILLA REAL ESTATE PARTNERS - New
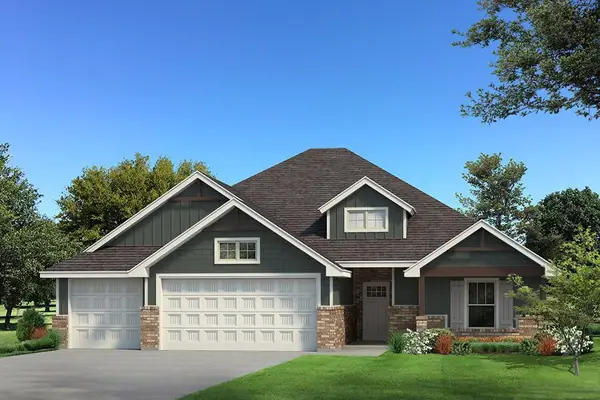 $377,840Active4 beds 2 baths1,900 sq. ft.
$377,840Active4 beds 2 baths1,900 sq. ft.12508 SW 31st Street, Yukon, OK 73099
MLS# 1209874Listed by: PREMIUM PROP, LLC - New
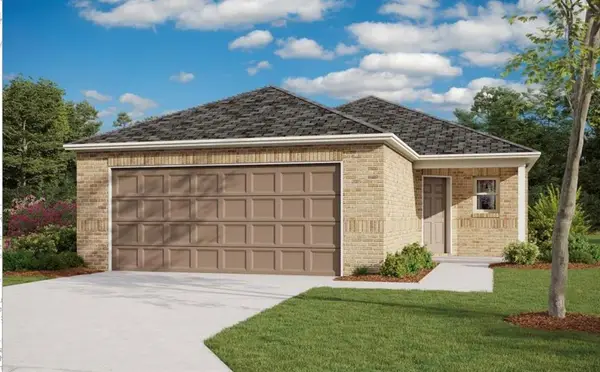 $237,900Active4 beds 2 baths1,459 sq. ft.
$237,900Active4 beds 2 baths1,459 sq. ft.12941 Florence Lane, Yukon, OK 73099
MLS# 1208058Listed by: COPPER CREEK REAL ESTATE - New
 $446,290Active4 beds 3 baths2,450 sq. ft.
$446,290Active4 beds 3 baths2,450 sq. ft.12512 SW 31st Street, Yukon, OK 73099
MLS# 1209855Listed by: PREMIUM PROP, LLC
