9421 NW 92nd Street, Yukon, OK 73099
Local realty services provided by:Better Homes and Gardens Real Estate Paramount
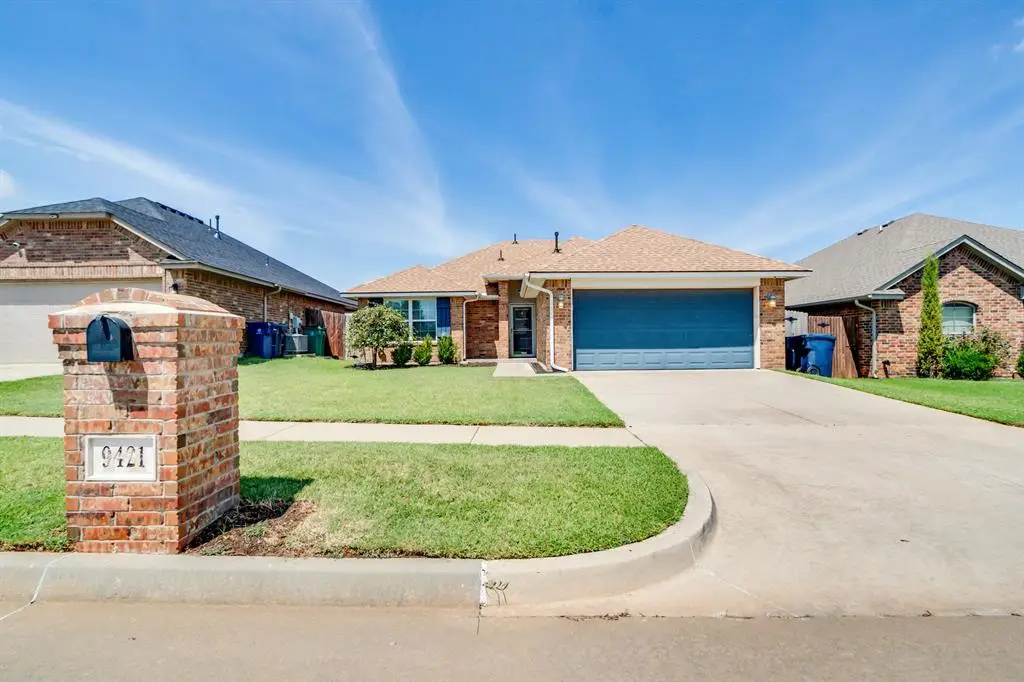
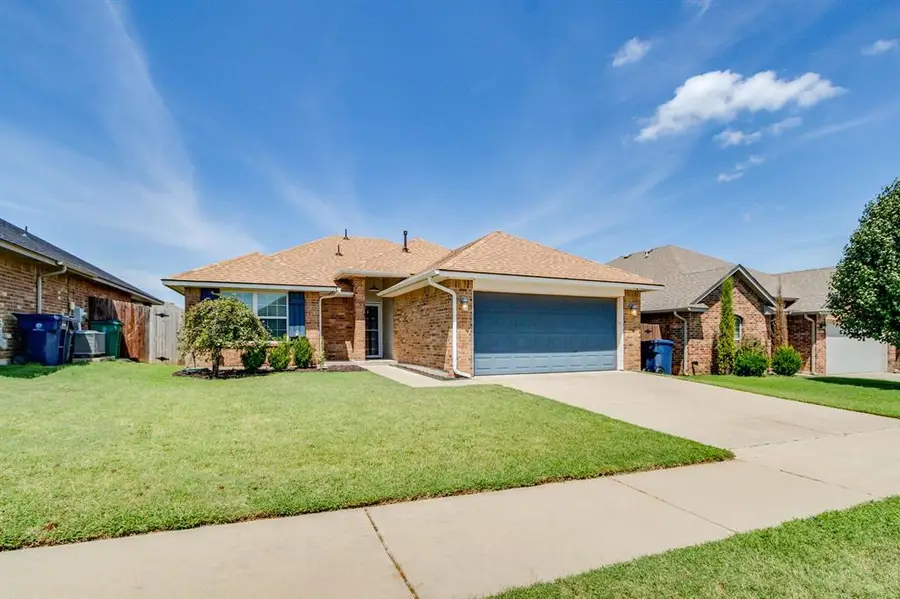

Listed by:shaun eller-moore
Office:brix realty
MLS#:1185057
Source:OK_OKC
9421 NW 92nd Street,Yukon, OK 73099
$249,900
- 3 Beds
- 2 Baths
- 1,444 sq. ft.
- Single family
- Active
Price summary
- Price:$249,900
- Price per sq. ft.:$173.06
About this home
Looking for exceptional quality, style, and value in a move-in-ready home? You’ve found it! Nestled in the peaceful Calm Springs addition with quick access to Kilpatrick Turnpike and NW Expressway, this home offers a superb open-concept floor plan with tall ceilings, modern shaker cabinets, and a sleek gray color palette. The kitchen boasts abundant storage, a large island with breakfast bar, and a spacious pantry. The primary suite is a true retreat featuring a spa-like bath with double granite vanity, frameless glass shower, deep garden tub, and a massive walk-in closet. Enjoy outdoor living on the covered back patio! Extras include permanent holiday lighting, full-view retractable screen storm doors, epoxy-coated garage floor, dimmer switches, under-cabinet lighting, and stylish, low-maintenance LVP flooring in main areas. Built by an OG&E Positive Energy builder for superior efficiency and lower utility costs. New roof installed July 2025
Contact an agent
Home facts
- Year built:2017
- Listing Id #:1185057
- Added:1 day(s) ago
- Updated:August 14, 2025 at 03:09 AM
Rooms and interior
- Bedrooms:3
- Total bathrooms:2
- Full bathrooms:2
- Living area:1,444 sq. ft.
Heating and cooling
- Cooling:Central Electric
- Heating:Central Gas
Structure and exterior
- Roof:Composition
- Year built:2017
- Building area:1,444 sq. ft.
- Lot area:0.14 Acres
Schools
- High school:Yukon HS
- Middle school:Yukon MS
- Elementary school:Surrey Hills ES
Finances and disclosures
- Price:$249,900
- Price per sq. ft.:$173.06
New listings near 9421 NW 92nd Street
- New
 $325,000Active3 beds 2 baths1,550 sq. ft.
$325,000Active3 beds 2 baths1,550 sq. ft.9304 NW 89th Street, Yukon, OK 73099
MLS# 1185285Listed by: EXP REALTY, LLC - New
 $488,840Active5 beds 3 baths2,520 sq. ft.
$488,840Active5 beds 3 baths2,520 sq. ft.9317 NW 115th Terrace, Yukon, OK 73099
MLS# 1185881Listed by: PREMIUM PROP, LLC - New
 $499,000Active3 beds 3 baths2,838 sq. ft.
$499,000Active3 beds 3 baths2,838 sq. ft.9213 NW 85th Street, Yukon, OK 73099
MLS# 1185662Listed by: SAGE SOTHEBY'S REALTY - New
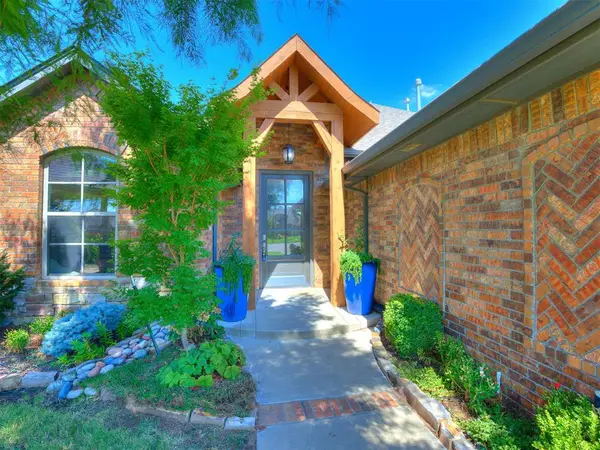 $350,000Active4 beds 2 baths1,804 sq. ft.
$350,000Active4 beds 2 baths1,804 sq. ft.11041 NW 23rd Terrace, Yukon, OK 73099
MLS# 1185810Listed by: WHITTINGTON REALTY - New
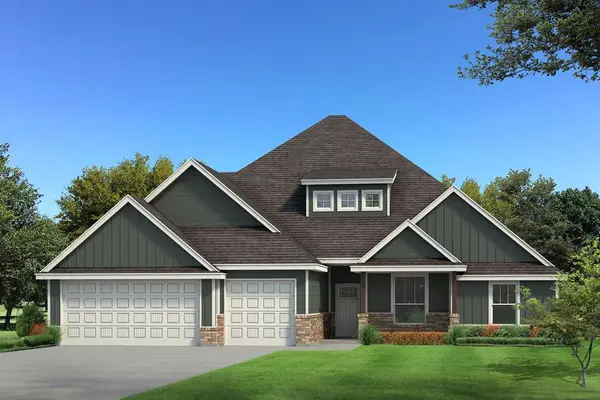 $567,640Active5 beds 4 baths3,350 sq. ft.
$567,640Active5 beds 4 baths3,350 sq. ft.9313 NW 115th Terrace, Yukon, OK 73099
MLS# 1185849Listed by: PREMIUM PROP, LLC - New
 $230,000Active4 beds 2 baths1,459 sq. ft.
$230,000Active4 beds 2 baths1,459 sq. ft.11901 Kameron Way, Yukon, OK 73099
MLS# 1185425Listed by: REDFIN - Open Sun, 2 to 4pmNew
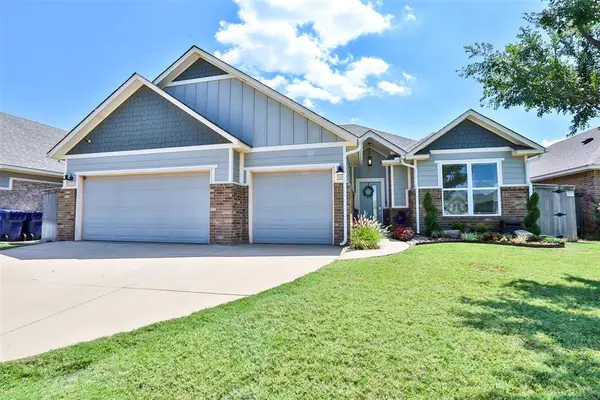 $305,000Active4 beds 2 baths1,847 sq. ft.
$305,000Active4 beds 2 baths1,847 sq. ft.11116 SW 33rd Street, Yukon, OK 73099
MLS# 1185752Listed by: WHITTINGTON REALTY - Open Sun, 2 to 4pmNew
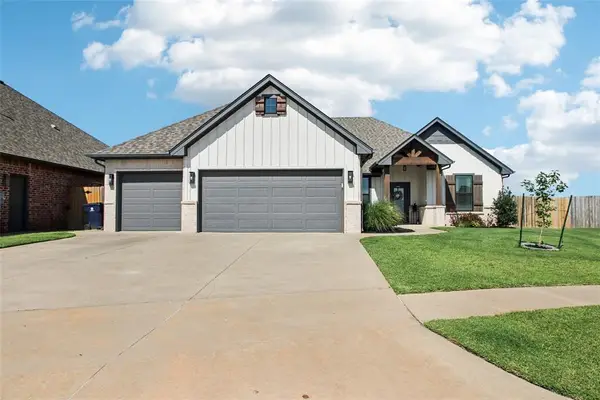 $360,000Active4 beds 2 baths2,007 sq. ft.
$360,000Active4 beds 2 baths2,007 sq. ft.2913 Canyon Berry Lane, Yukon, OK 73099
MLS# 1184950Listed by: BRIX REALTY - New
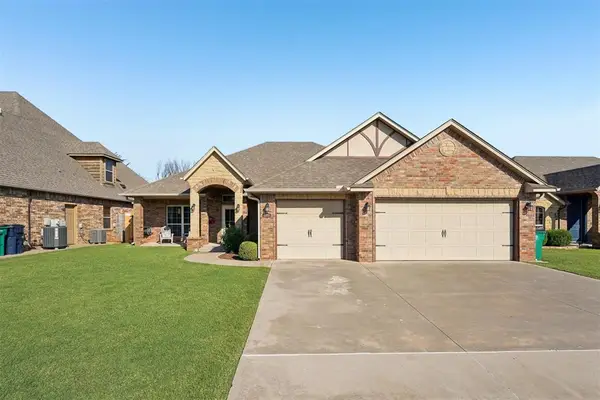 $345,000Active3 beds 2 baths2,052 sq. ft.
$345,000Active3 beds 2 baths2,052 sq. ft.2901 Morgan Trace Road, Yukon, OK 73099
MLS# 1185800Listed by: KEYSTONE REALTY GROUP

