9505 NW 120th Street, Yukon, OK 73099
Local realty services provided by:Better Homes and Gardens Real Estate The Platinum Collective
Listed by:joseph keck
Office:keller williams realty elite
MLS#:1190203
Source:OK_OKC
9505 NW 120th Street,Yukon, OK 73099
$210,000
- 3 Beds
- 2 Baths
- 1,336 sq. ft.
- Single family
- Active
Price summary
- Price:$210,000
- Price per sq. ft.:$157.19
About this home
Don’t let the Yukon address fool you, this home is in Piedmont Schools with OKC utilities, offering quick access to central OKC while keeping you in the sought-after district. Split floor plan with 3 bedrooms, 2 full baths, and a 2-car garage. Vinyl plank flooring in all the main living areas helps keep the high traffic areas easy to clean. The primary suite features new carpet, a walk-in closet, and an en-suite bath. Secondary bedrooms are separated for privacy and also have generous closet space. A dedicated laundry room is located just inside the 2 car garage entrance. Theres a large, fully fenced backyard ready for pets, swing sets, BBQs, fire pits, games and playing in the sprinkler. Built just a few years ago, this property delivers newer major systems and low-maintenance living in a convenient location. Move-in ready and easy to show. Don't let this one get away, schedule a private showing today!
Contact an agent
Home facts
- Year built:2021
- Listing ID #:1190203
- Added:1 day(s) ago
- Updated:September 22, 2025 at 12:32 PM
Rooms and interior
- Bedrooms:3
- Total bathrooms:2
- Full bathrooms:2
- Living area:1,336 sq. ft.
Heating and cooling
- Cooling:Central Electric
- Heating:Central Gas
Structure and exterior
- Roof:Composition
- Year built:2021
- Building area:1,336 sq. ft.
- Lot area:0.14 Acres
Schools
- High school:Piedmont HS
- Middle school:Piedmont MS
- Elementary school:Stone Ridge ES
Utilities
- Water:Public
Finances and disclosures
- Price:$210,000
- Price per sq. ft.:$157.19
New listings near 9505 NW 120th Street
- New
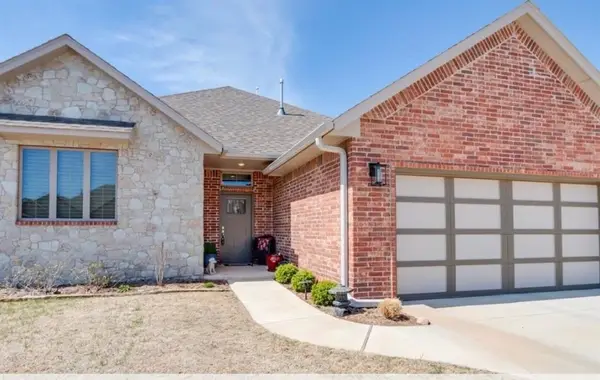 $347,000Active3 beds 3 baths2,016 sq. ft.
$347,000Active3 beds 3 baths2,016 sq. ft.7921 Lillas Way, Yukon, OK 73099
MLS# 1192507Listed by: CHINOWTH & COHEN - New
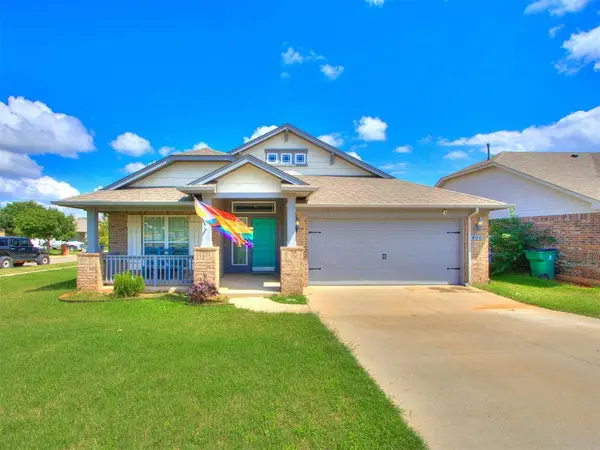 $265,000Active4 beds 2 baths1,989 sq. ft.
$265,000Active4 beds 2 baths1,989 sq. ft.400 Parsons Drive, Yukon, OK 73099
MLS# 1192293Listed by: COPPER CREEK REAL ESTATE - New
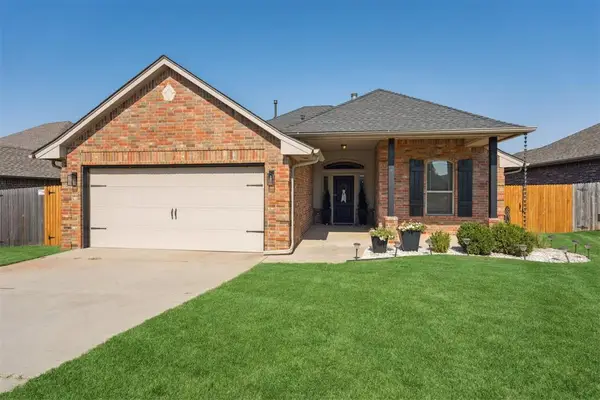 $250,000Active3 beds 2 baths1,450 sq. ft.
$250,000Active3 beds 2 baths1,450 sq. ft.9205 NW 75th Street, Yukon, OK 73099
MLS# 1191011Listed by: STETSON BENTLEY - New
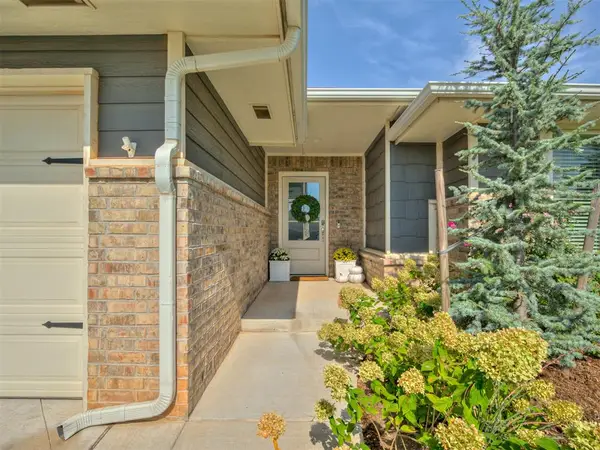 $295,000Active3 beds 2 baths1,559 sq. ft.
$295,000Active3 beds 2 baths1,559 sq. ft.629 Dodge Court, Yukon, OK 73099
MLS# 1192404Listed by: MODERN ABODE REALTY - New
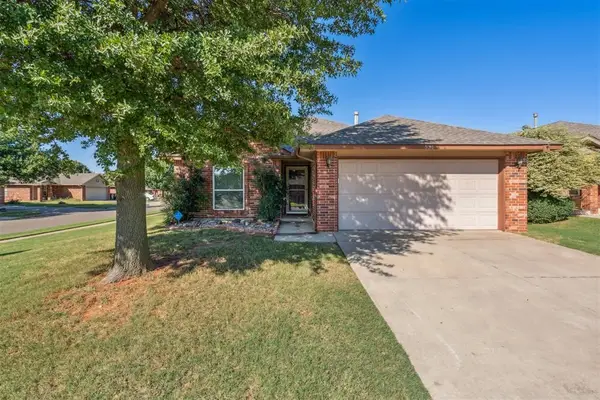 $215,000Active3 beds 2 baths1,168 sq. ft.
$215,000Active3 beds 2 baths1,168 sq. ft.521 Apache Gate Drive, Yukon, OK 73099
MLS# 1192448Listed by: REAL ESTATE CONNECTIONS GK LLC - New
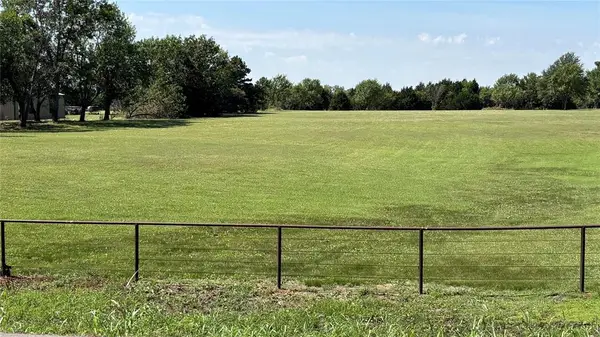 $175,000Active5.2 Acres
$175,000Active5.2 Acres7049 S Cimarron Road, Yukon, OK 73099
MLS# 1192282Listed by: COLDWELL BANKER SELECT - New
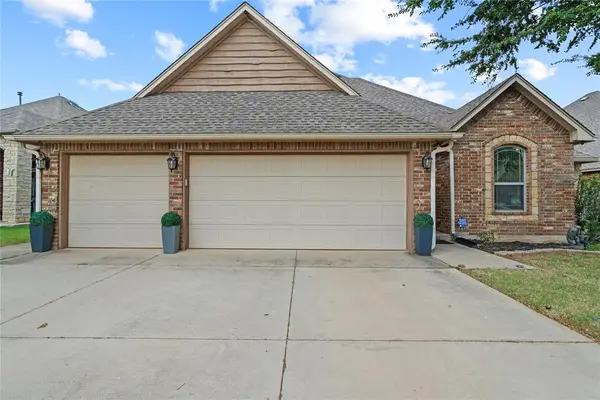 $285,000Active3 beds 2 baths1,680 sq. ft.
$285,000Active3 beds 2 baths1,680 sq. ft.11929 SW 18th Street, Yukon, OK 73099
MLS# 1192340Listed by: RE/MAX ENERGY REAL ESTATE - New
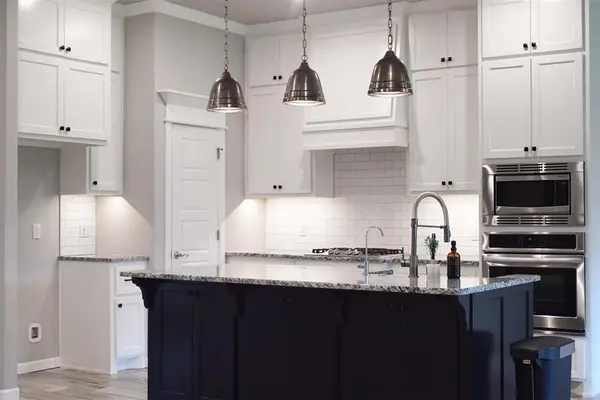 Listed by BHGRE$345,000Active4 beds 2 baths1,868 sq. ft.
Listed by BHGRE$345,000Active4 beds 2 baths1,868 sq. ft.11817 Edi Avenue, Yukon, OK 73099
MLS# 1192237Listed by: BHGRE PARAMOUNT - New
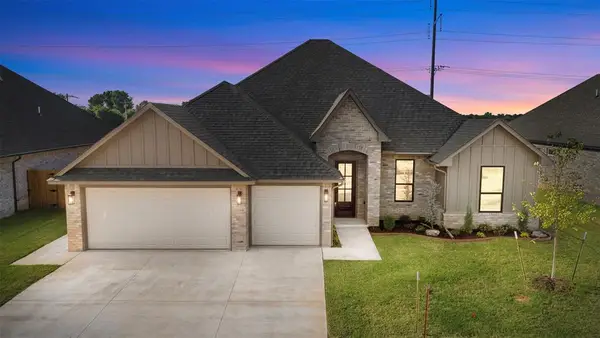 $420,000Active3 beds 3 baths2,114 sq. ft.
$420,000Active3 beds 3 baths2,114 sq. ft.9300 NW 79th Terrace, Yukon, OK 73099
MLS# 1192413Listed by: BAILEE & CO. REAL ESTATE
