9705 High Noon Road, Yukon, OK 73099
Local realty services provided by:Better Homes and Gardens Real Estate Paramount
Listed by:shelley d cantrell
Office:modern abode realty
MLS#:1192671
Source:OK_OKC
Upcoming open houses
- Sun, Sep 2802:00 pm - 04:00 pm
Price summary
- Price:$210,000
- Price per sq. ft.:$148.94
About this home
This charmer feels like home from the moment you walk in! With better-than-new touches like the beautiful kitchen backsplash and designer modern light fixtures throughout, this home stands out! This well maintained, one owner, 3 bedroom, 2 bath home with split floor plan is open concept with plenty of living room space, designated dining area, and spacious kitchen with lots of cabinets, a pantry, gas stove, and plenty of countertop space. The primary bedroom is spacious and includes an en-suite bathroom and walk-in closet. The two guest bedrooms are generously sized, providing plenty of flexibility for any use. Smart home features include thermostat, doorbell, door lock, garage door opener. NEW roof in 2023! Located just down the street from the neighborhood park, you will love the opportunities to be outdoors. Surrey Hills Elementary and Redstone Intermediate schools are very close, and easy highway access to NW expressway and the Kilpatrick turnpike make everything in the metro very convenient. Two car garage, fully fenced yard, and a large backyard with so many possibilities. Move in ready, so don't miss this one! Come see it today!
Contact an agent
Home facts
- Year built:2018
- Listing ID #:1192671
- Added:3 day(s) ago
- Updated:September 28, 2025 at 07:29 AM
Rooms and interior
- Bedrooms:3
- Total bathrooms:2
- Full bathrooms:2
- Living area:1,410 sq. ft.
Heating and cooling
- Cooling:Central Electric
- Heating:Central Gas
Structure and exterior
- Roof:Composition
- Year built:2018
- Building area:1,410 sq. ft.
- Lot area:0.16 Acres
Schools
- High school:Yukon HS
- Middle school:Yukon MS
- Elementary school:Redstone Intermediate School,Surrey Hills ES
Utilities
- Water:Public
Finances and disclosures
- Price:$210,000
- Price per sq. ft.:$148.94
New listings near 9705 High Noon Road
- New
 $289,000Active3 beds 2 baths1,540 sq. ft.
$289,000Active3 beds 2 baths1,540 sq. ft.1004 Acacia Creek Drive, Yukon, OK 73099
MLS# 1193338Listed by: CHERRYWOOD - Open Sun, 2 to 4pmNew
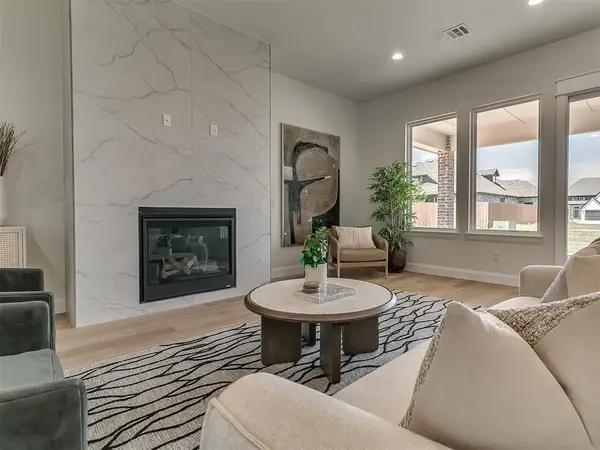 $539,900Active3 beds 3 baths2,762 sq. ft.
$539,900Active3 beds 3 baths2,762 sq. ft.3340 Sagebrush Place, Yukon, OK 73099
MLS# 1193427Listed by: RE/MAX AT HOME - New
 $269,900Active3 beds 2 baths1,514 sq. ft.
$269,900Active3 beds 2 baths1,514 sq. ft.9433 NW 91st Street, Yukon, OK 73099
MLS# 1193029Listed by: RE/MAX ENERGY REAL ESTATE - New
 $219,999Active3 beds 2 baths1,277 sq. ft.
$219,999Active3 beds 2 baths1,277 sq. ft.516 Glass Avenue, Yukon, OK 73099
MLS# 1193223Listed by: BHGRE THE PLATINUM COLLECTIVE - New
 $450,000Active4 beds 4 baths2,889 sq. ft.
$450,000Active4 beds 4 baths2,889 sq. ft.10401 NW 33rd Street, Yukon, OK 73099
MLS# 1193116Listed by: KELLER WILLIAMS CENTRAL OK ED - Open Sun, 2 to 4pmNew
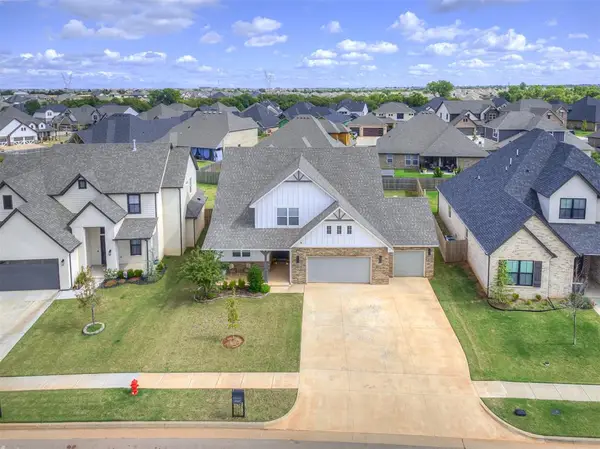 $479,000Active4 beds 4 baths2,896 sq. ft.
$479,000Active4 beds 4 baths2,896 sq. ft.14524 Giverny Lane, Yukon, OK 73099
MLS# 1193429Listed by: ERA COURTYARD REAL ESTATE - New
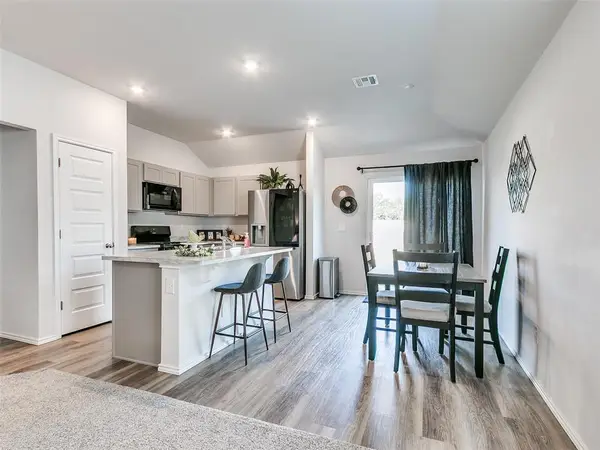 $225,000Active3 beds 2 baths1,244 sq. ft.
$225,000Active3 beds 2 baths1,244 sq. ft.11701 Annette Drive, Yukon, OK 73099
MLS# 1193288Listed by: ERA COURTYARD REAL ESTATE - New
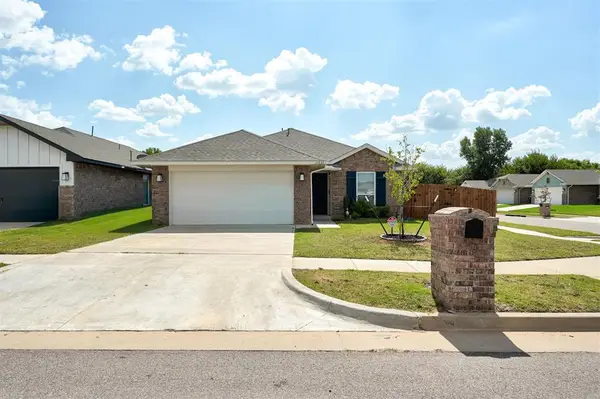 $285,000Active3 beds 2 baths1,491 sq. ft.
$285,000Active3 beds 2 baths1,491 sq. ft.11652 SW 12th Street, Yukon, OK 73099
MLS# 1191692Listed by: H&W REALTY BRANCH - Open Sun, 2 to 4pmNew
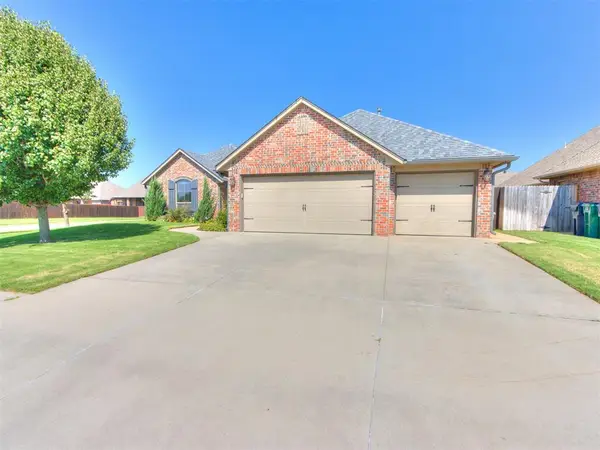 $325,000Active4 beds 2 baths2,062 sq. ft.
$325,000Active4 beds 2 baths2,062 sq. ft.9041 NW 82nd Street, Yukon, OK 73099
MLS# 1191857Listed by: COLDWELL BANKER SELECT - New
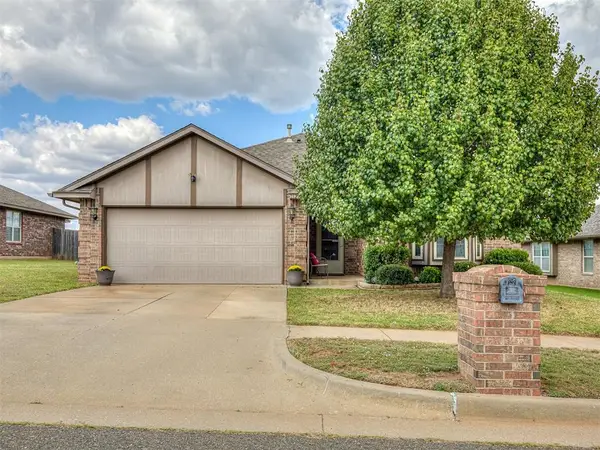 $270,000Active3 beds 2 baths1,718 sq. ft.
$270,000Active3 beds 2 baths1,718 sq. ft.11217 NW 98th Street, Yukon, OK 73099
MLS# 1193335Listed by: REDHAWK REAL ESTATE, LLC
