9936 SW 22nd Street, Yukon, OK 73099
Local realty services provided by:Better Homes and Gardens Real Estate Paramount
Listed by: jan parks
Office: park place realty
MLS#:1198084
Source:OK_OKC
9936 SW 22nd Street,Yukon, OK 73099
$262,500
- 3 Beds
- 2 Baths
- 1,464 sq. ft.
- Single family
- Active
Price summary
- Price:$262,500
- Price per sq. ft.:$179.3
About this home
Our preferred lender is offering a 1% credit to be used for closing costs or to buy down the interest rate on this beautiful home that boasts 3 bedrooms, 2 full baths, and a 2-car garage. It features a covered front porch, an open concept with a large kitchen island, granite countertops throughout, subway tile style backsplash, kitchen pantry, soft close cabinets, stainless steel appliances, full extension drawers, gas fireplace with slate stone, bull nose corners, crown molding, wood tile flooring in common areas, designer lighting, raised double vanity in master bath, large walk in shower, jetted soaker tub, spacious walk in closet, steel tub with tile surround in guest bath, over toilet storage in bathrooms, a covered back patio to enjoy morning coffee and evening with family and friends. There is a home security system, garage door opener, and energy efficiency features. Your new home is located in the sought-after Mustang school district. Close to shopping, restaurants, and entertainment with quick and easy access to I-40 and the Kilpatrick Highway. Schedule your tour today. Ask about incentives.
Contact an agent
Home facts
- Year built:2019
- Listing ID #:1198084
- Added:70 day(s) ago
- Updated:January 08, 2026 at 01:33 PM
Rooms and interior
- Bedrooms:3
- Total bathrooms:2
- Full bathrooms:2
- Living area:1,464 sq. ft.
Heating and cooling
- Cooling:Central Electric
- Heating:Central Gas
Structure and exterior
- Roof:Composition
- Year built:2019
- Building area:1,464 sq. ft.
- Lot area:0.14 Acres
Schools
- High school:Mustang HS
- Middle school:Mustang North MS
- Elementary school:Mustang Valley ES
Finances and disclosures
- Price:$262,500
- Price per sq. ft.:$179.3
New listings near 9936 SW 22nd Street
- Open Sun, 2 to 4pmNew
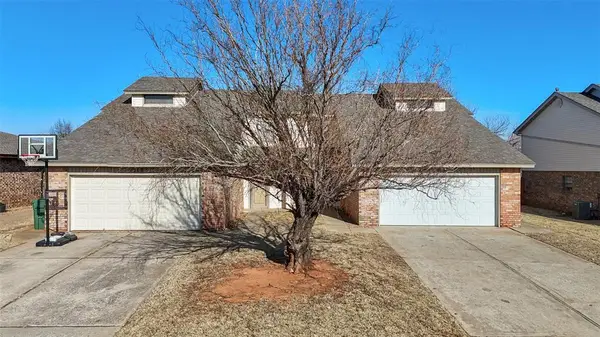 $385,000Active6 beds 6 baths2,928 sq. ft.
$385,000Active6 beds 6 baths2,928 sq. ft.1312 Summerton Place, Yukon, OK 73099
MLS# 1208422Listed by: KELLER WILLIAMS REALTY ELITE - New
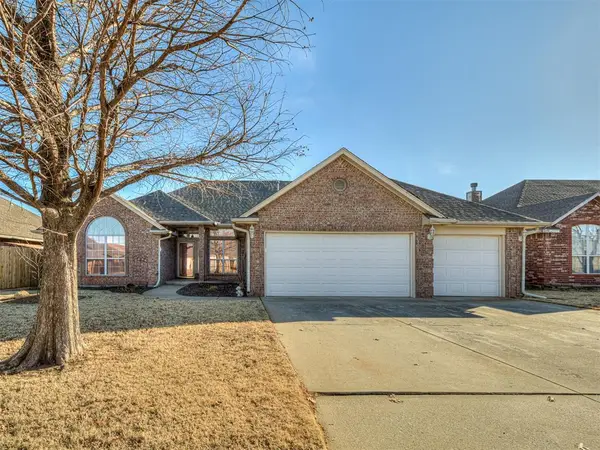 $330,000Active3 beds 2 baths2,354 sq. ft.
$330,000Active3 beds 2 baths2,354 sq. ft.4012 Morningstar Drive, Yukon, OK 73099
MLS# 1208466Listed by: ELITE REAL ESTATE & DEV. - New
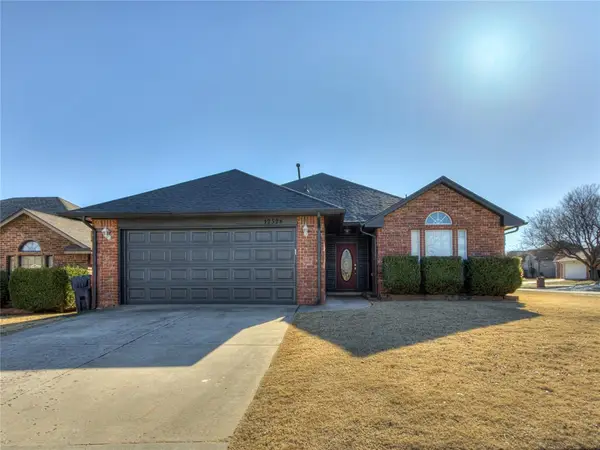 $244,900Active3 beds 2 baths1,559 sq. ft.
$244,900Active3 beds 2 baths1,559 sq. ft.12528 SW 13th Street, Yukon, OK 73099
MLS# 1208066Listed by: CENTURY 21 JUDGE FITE COMPANY - Open Sat, 2 to 4pmNew
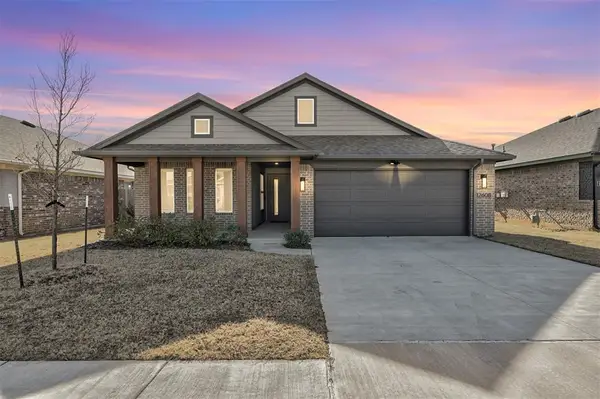 $269,900Active3 beds 2 baths1,501 sq. ft.
$269,900Active3 beds 2 baths1,501 sq. ft.12608 NW 4th Street, Yukon, OK 73099
MLS# 1207831Listed by: H&W REALTY BRANCH - New
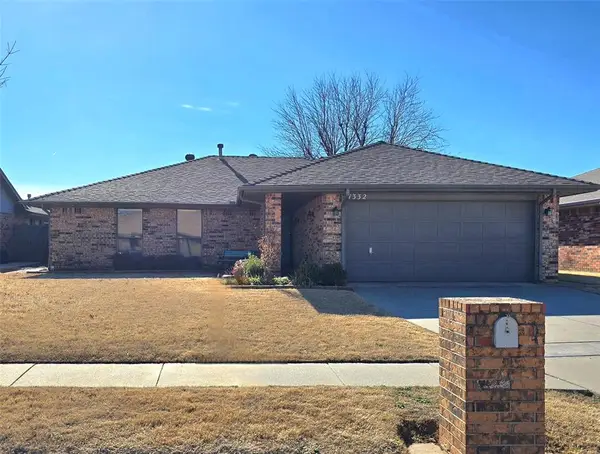 $259,900Active3 beds 2 baths1,672 sq. ft.
$259,900Active3 beds 2 baths1,672 sq. ft.1332 Chimney Hill Road, Yukon, OK 73099
MLS# 1208559Listed by: RE/MAX PREFERRED - Open Sun, 2 to 4pmNew
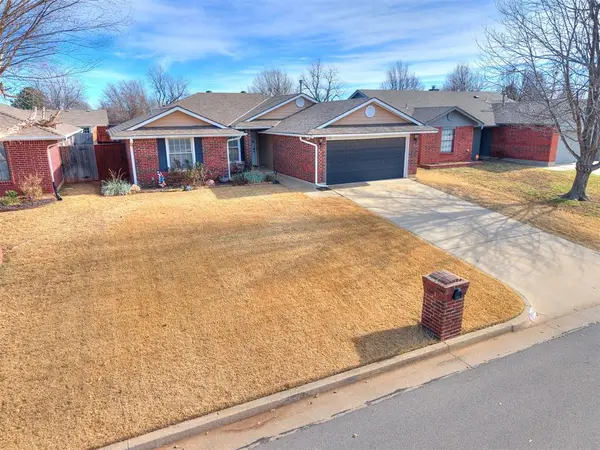 $250,000Active3 beds 2 baths1,419 sq. ft.
$250,000Active3 beds 2 baths1,419 sq. ft.112 Woodgate Drive, Yukon, OK 73099
MLS# 1207951Listed by: STETSON BENTLEY - New
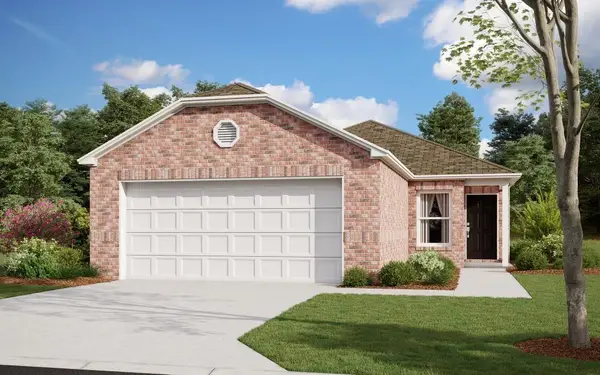 $218,900Active3 beds 2 baths1,248 sq. ft.
$218,900Active3 beds 2 baths1,248 sq. ft.12932 Florence Lane, Yukon, OK 73099
MLS# 1208496Listed by: COPPER CREEK REAL ESTATE 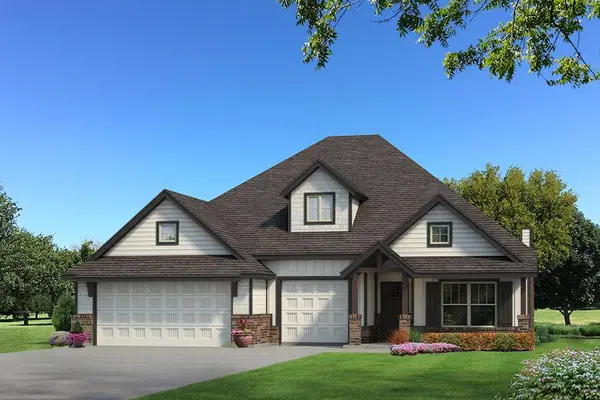 $446,840Pending4 beds 3 baths2,450 sq. ft.
$446,840Pending4 beds 3 baths2,450 sq. ft.9213 NW 86th Terrace, Yukon, OK 73099
MLS# 1208050Listed by: PREMIUM PROP, LLC- New
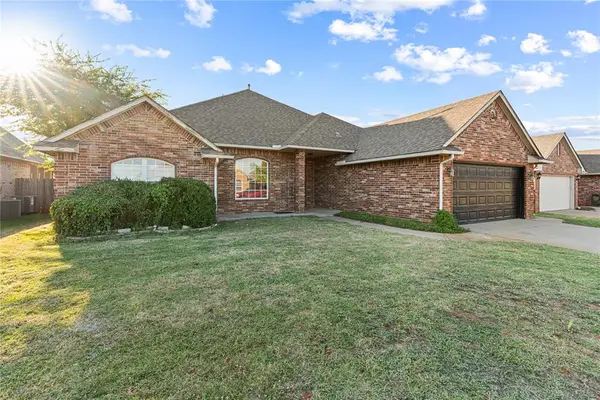 $349,900Active6 beds 3 baths2,873 sq. ft.
$349,900Active6 beds 3 baths2,873 sq. ft.13921 Korbyn Drive, Yukon, OK 73099
MLS# 1207580Listed by: SALT REAL ESTATE INC - New
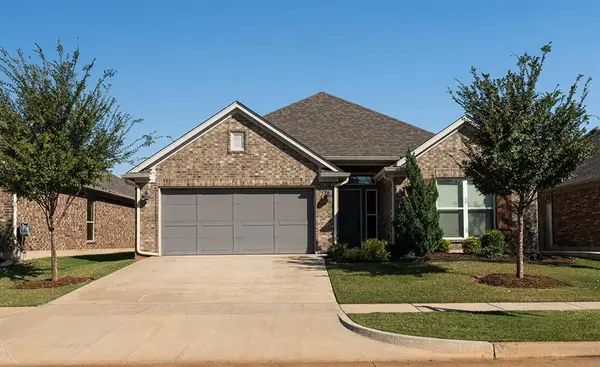 $285,000Active3 beds 4 baths1,666 sq. ft.
$285,000Active3 beds 4 baths1,666 sq. ft.24 Carat Drive, Yukon, OK 73099
MLS# 1208006Listed by: RE/MAX PREFERRED
