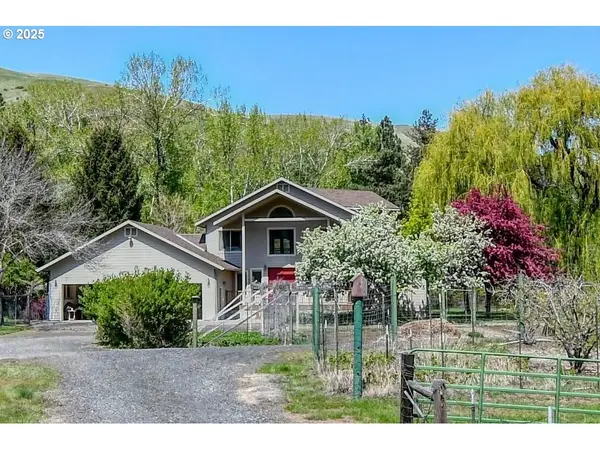310 N Morrison St, Adams, OR 97810
Local realty services provided by:Better Homes and Gardens Real Estate Realty Partners
310 N Morrison St,Adams, OR 97810
$299,000
- 3 Beds
- 2 Baths
- 1,041 sq. ft.
- Mobile / Manufactured
- Active
Listed by:jerry baker
Office:coldwell banker farley company
MLS#:570113187
Source:PORTLAND
Price summary
- Price:$299,000
- Price per sq. ft.:$287.22
About this home
Brand New 2025 Double Wide Manufactured Home – Stylish, Spacious & Accessible! Welcome to your dream home! This brand new 2025 double wide manufactured home offers modern comfort and thoughtful upgrades throughout. With 3 bedrooms, 2 bathrooms, and 1,041 sf(m/l) of beautifully designed living space, this home is perfect for easy living. Accessibility-focused features include minimal entry steps, extra wide interior doors, and a walk-in shower, making this home a great option for all lifestyles and potential wheelchair access. Enjoy premium touches such as upgraded carpet, designer light fixtures, ceiling fans, and energy-efficient HVAC for year-round comfort. The chef's kitchen shines with stainless steel appliances, plenty of counter space, and modern finishes. The home also includes 200 amp electric service, ready for today’s power needs. Outside, enjoy a full house-length carport, a wraparound sidewalk, and a fully fenced yard — ideal for pets, entertaining, or simply relaxing. Custom retaining walls add both function and curb appeal by supporting the landscaped yard.Fresh 2025 exterior paint gives the home a crisp, updated look you’ll love coming home to.This home combines style, function, and accessibility in a way that’s rarely found at this price point. Whether you’re downsizing, buying your first home, or looking for a low-maintenance lifestyle, this home checks all the boxes! Schedule your showing today — this brand-new home won’t last long!
Contact an agent
Home facts
- Year built:2025
- Listing ID #:570113187
- Added:61 day(s) ago
- Updated:October 26, 2025 at 11:19 AM
Rooms and interior
- Bedrooms:3
- Total bathrooms:2
- Full bathrooms:2
- Living area:1,041 sq. ft.
Heating and cooling
- Cooling:Central Air
- Heating:Forced Air
Structure and exterior
- Roof:Composition, Metal
- Year built:2025
- Building area:1,041 sq. ft.
- Lot area:0.22 Acres
Schools
- High school:Pendleton
- Middle school:Sunridge
- Elementary school:Washington
Utilities
- Water:Public Water
- Sewer:Septic Tank
Finances and disclosures
- Price:$299,000
- Price per sq. ft.:$287.22
New listings near 310 N Morrison St
 $325,000Pending3 beds 1 baths1,096 sq. ft.
$325,000Pending3 beds 1 baths1,096 sq. ft.55735 Bingham Rd, Adams, OR 97810
MLS# 480860533Listed by: COLDWELL BANKER FARLEY COMPANY $975,000Active4 beds 3 baths3,918 sq. ft.
$975,000Active4 beds 3 baths3,918 sq. ft.54693 Bingham Rd, Adams, OR 97810
MLS# 789410832Listed by: COLDWELL BANKER FARLEY COMPANY $350,000Active58.79 Acres
$350,000Active58.79 Acres57654 Bingham Rd, Adams, OR 97810
MLS# 24378836Listed by: WHITETAIL PROPERTIES REAL ESTATE LLC
