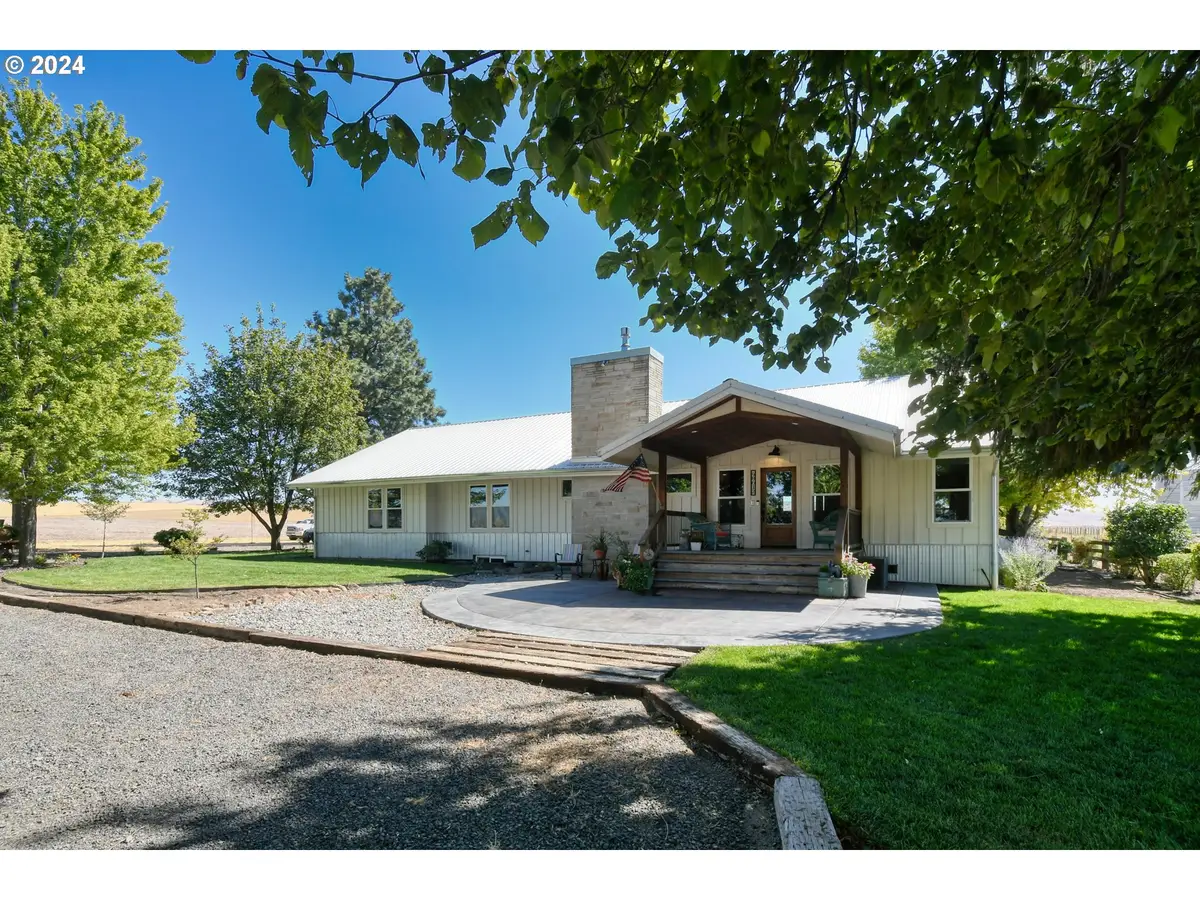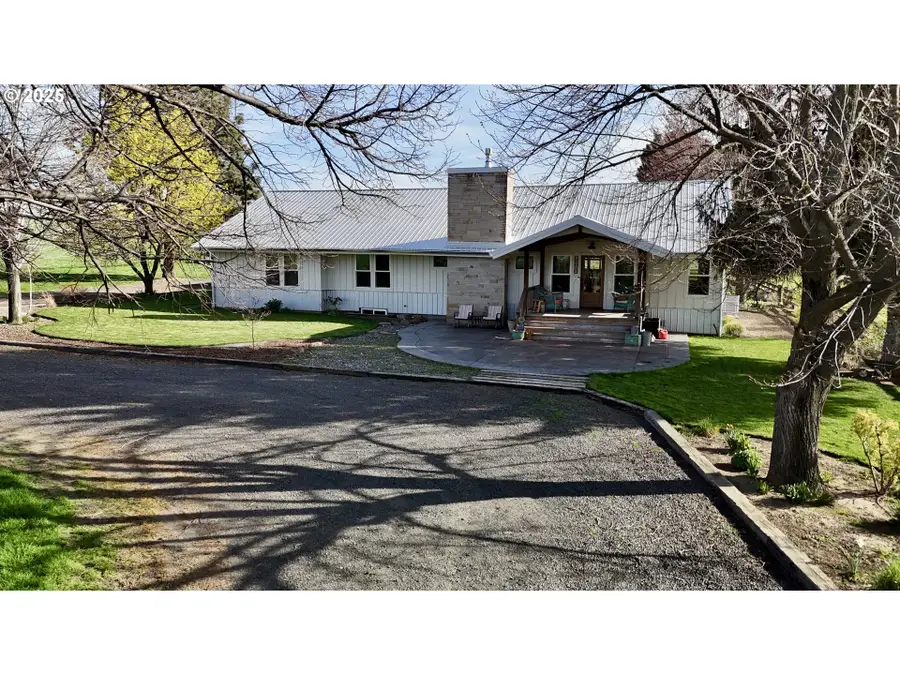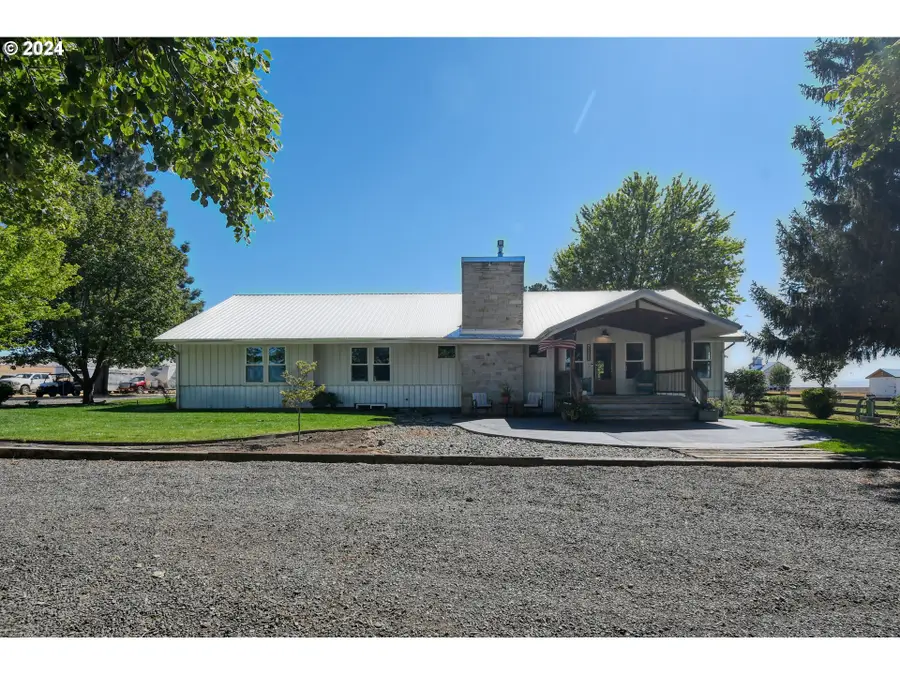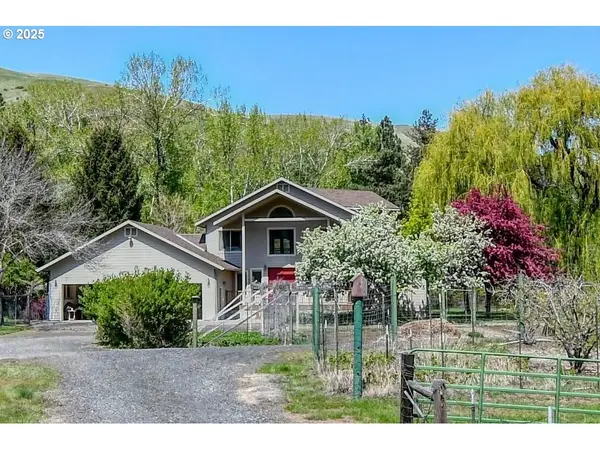48612 Duff Rd, Adams, OR 97810
Local realty services provided by:Better Homes and Gardens Real Estate Realty Partners



48612 Duff Rd,Adams, OR 97810
$795,000
- 4 Beds
- 3 Baths
- 4,416 sq. ft.
- Single family
- Pending
Listed by:kevin hale
Office:coldwell banker farley company
MLS#:24626236
Source:PORTLAND
Price summary
- Price:$795,000
- Price per sq. ft.:$180.03
About this home
**Charming 4-Bedroom Farmhouse with Modern Upgrades and Stunning Mountain Views**Located just 8.4 miles east of Pendleton, this beautifully remodeled private 4-bedroom, 3-bath farmhouse is a perfect blend of classic charm and modern convenience. Situated on 4.66 acres with easy access to Hwy 11, this single-level, 3,716 sq. ft. home offers an open floor plan with breathtaking, unobstructed views of the Blue Mountains.Completely renovated in 2016, this home was taken down to the studs and fully updated with top-of-the-line finishes. The spacious primary suite features a luxurious private bath, while the two-car garage provides ample storage space.The property includes two barns: a newer 1,100 sq. ft. barn, perfect for horses or 4H/FFA projects, and the original 2,500 sq. ft. barn, offering large livestock pens, storage, and a classic farmer's workshop. Additional sheds and a chicken coop make this an ideal mini-ranch.With its combination of privacy, modern amenities, and proximity to both Pendleton and the Milton-Freewater/Walla Walla area, this property offers endless possibilities. Schedule a showing today with your real estate agent. Qualified buyers only.
Contact an agent
Home facts
- Year built:1950
- Listing Id #:24626236
- Added:349 day(s) ago
- Updated:August 14, 2025 at 07:17 AM
Rooms and interior
- Bedrooms:4
- Total bathrooms:3
- Full bathrooms:3
- Living area:4,416 sq. ft.
Heating and cooling
- Cooling:Central Air
- Heating:Forced Air
Structure and exterior
- Roof:Metal
- Year built:1950
- Building area:4,416 sq. ft.
- Lot area:4.66 Acres
Schools
- High school:Pendleton
- Middle school:Sunridge
- Elementary school:Washington
Utilities
- Water:Well
- Sewer:Septic Tank
Finances and disclosures
- Price:$795,000
- Price per sq. ft.:$180.03
- Tax amount:$3,417 (2024)


