2242 Chicago Ct Se, Albany, OR 97322
Local realty services provided by:Better Homes and Gardens Real Estate Equinox
2242 Chicago Ct Se,Albany, OR 97322
$560,000
- 4 Beds
- 3 Baths
- 2,297 sq. ft.
- Single family
- Active
Listed by:molly mcanulty
Office:premiere property group, llc.
MLS#:226075208
Source:PORTLAND
Price summary
- Price:$560,000
- Price per sq. ft.:$243.8
About this home
Welcome to your spacious one-owner custom-built home. The main floor features vaulted ceilings in the entryway and dining/living room, a big open kitchen with quartz countertops, a family room, and an office or 4th bedroom. The second floor boasts a large primary suite with his/hers walk in closets and a big bathroom, there are 3 more bedrooms, 2 with walk ins and a large bonus room not included in square footage. Enjoy a fully fenced, beautifully landscaped backyard that is perfect for entertaining, complete with a patio set up for gatherings. The privacy is amazing with the tall fence and no neighbors behind you! This house has been extremely well maintained, featuring a durable 50-year roof installed in 2021 and a fresh coat of paint completed in 2022, ensuring both style and longevity. Don’t miss out on this fantastic opportunity to own a comfortable and inviting space for your family!
Contact an agent
Home facts
- Year built:1993
- Listing ID #:226075208
- Added:178 day(s) ago
- Updated:September 30, 2025 at 11:18 AM
Rooms and interior
- Bedrooms:4
- Total bathrooms:3
- Full bathrooms:2
- Half bathrooms:1
- Living area:2,297 sq. ft.
Heating and cooling
- Cooling:Central Air
- Heating:Forced Air
Structure and exterior
- Roof:Composition
- Year built:1993
- Building area:2,297 sq. ft.
- Lot area:0.31 Acres
Schools
- High school:South Albany
- Middle school:Calapooia
- Elementary school:Periwinkle
Utilities
- Water:Public Water
- Sewer:Public Sewer
Finances and disclosures
- Price:$560,000
- Price per sq. ft.:$243.8
- Tax amount:$6,564 (2024)
New listings near 2242 Chicago Ct Se
- New
 $416,000Active3 beds 3 baths1,629 sq. ft.
$416,000Active3 beds 3 baths1,629 sq. ft.4417 MacKinaw Av SE, Albany, OR 97322
MLS# 834069Listed by: WINDERMERE HERITAGE - New
 $320,000Active-- beds 2 baths
$320,000Active-- beds 2 baths434 Baker St SE, Albany, OR 97321
MLS# 834061Listed by: NEXT DOOR REAL ESTATE GROUP - New
 $340,000Active2 beds 2 baths2,328 sq. ft.
$340,000Active2 beds 2 baths2,328 sq. ft.424 Baker St SE, Albany, OR 97321
MLS# 834062Listed by: NEXT DOOR REAL ESTATE GROUP - New
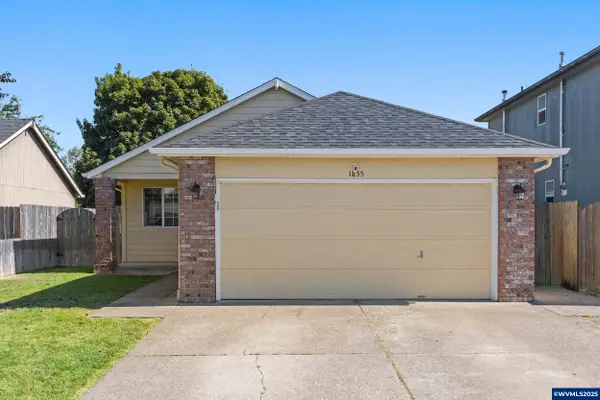 $374,900Active3 beds 2 baths1,058 sq. ft.
$374,900Active3 beds 2 baths1,058 sq. ft.1855 Lehigh Wy SE, Albany, OR 97322
MLS# 834021Listed by: PREMIERE PROPERTY GROUP, LLC ALBANY - New
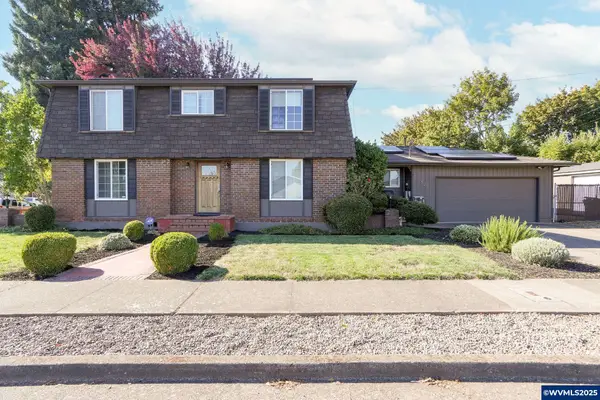 $440,000Active5 beds 3 baths2,059 sq. ft.
$440,000Active5 beds 3 baths2,059 sq. ft.1520 SE Center St, Albany, OR 97322
MLS# 834019Listed by: JMG JASON MITCHELL GROUP-ALBANY - New
 $399,000Active4 beds 2 baths1,548 sq. ft.
$399,000Active4 beds 2 baths1,548 sq. ft.834 9th Av SW, Albany, OR 97321
MLS# 834015Listed by: KELLER WILLIAMS REALTY -ALBANY - New
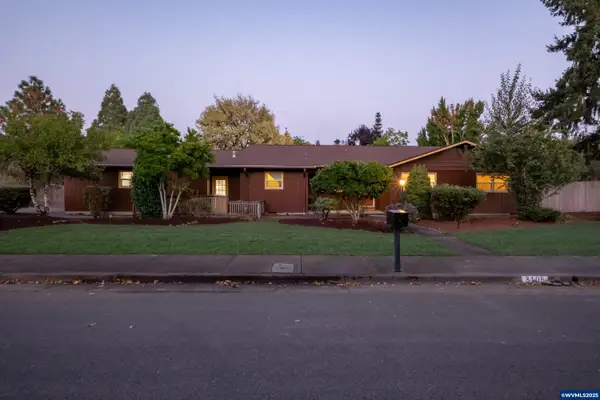 $615,000Active3 beds 2 baths2,857 sq. ft.
$615,000Active3 beds 2 baths2,857 sq. ft.3105 Liberty St SW, Albany, OR 97321
MLS# 832899Listed by: WINDERMERE WILLAMETTE VALLEY - New
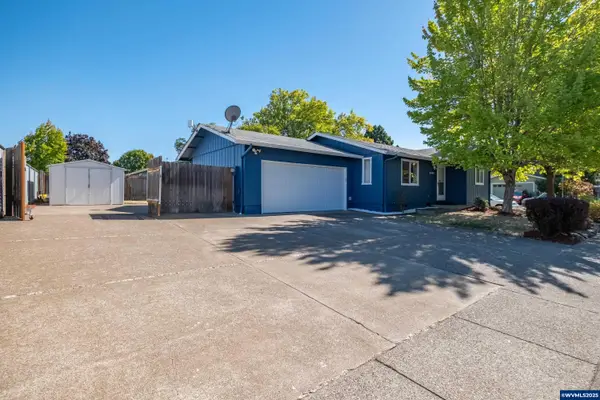 $369,900Active3 beds 2 baths1,096 sq. ft.
$369,900Active3 beds 2 baths1,096 sq. ft.4605 Geary St SE, Albany, OR 97322
MLS# 833803Listed by: EXP REALTY, LLC - New
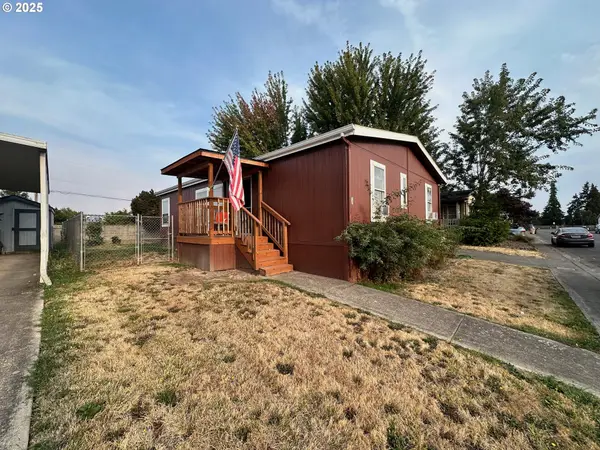 $110,000Active3 beds 2 baths1,188 sq. ft.
$110,000Active3 beds 2 baths1,188 sq. ft.2151 Three Lakes Rd Se #6, Albany, OR 97322
MLS# 213148366Listed by: KELLY RIGHT REAL ESTATE OF PORTLAND, LLC - New
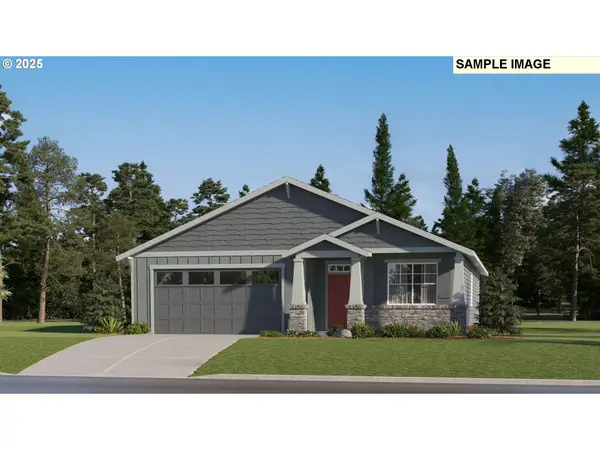 $484,900Active3 beds 2 baths1,680 sq. ft.
$484,900Active3 beds 2 baths1,680 sq. ft.1552 Logan Pkwy Se, Albany, OR 97322
MLS# 309664635Listed by: LENNAR SALES CORP
