4694 Finch St, Albany, OR 97322
Local realty services provided by:Better Homes and Gardens Real Estate Realty Partners
Listed by:sadie perrizoCELL: 541-730-0646
Office:new home star oregon, llc.
MLS#:832838
Source:OR_WVMLS
4694 Finch St,Albany, OR 97322
$521,990
- 4 Beds
- 3 Baths
- 2,250 sq. ft.
- Single family
- Pending
Price summary
- Price:$521,990
- Price per sq. ft.:$232
About this home
New 4-Bedroom Home | Move-In Ready October/NovemberThis well-designed two-story home offers a functional and spacious layout with over 2,200 square feet (est.) of living space, ideal for modern households needing flexibility and comfort.Key Features:4 Bedrooms | 2.5 BathsLuxury vinyl plank flooring throughout the main living areas for durability and a clean, modern lookOpen-concept kitchen with quartz countertops, great storage, and seamless connection to dining and living spaces
Contact an agent
Home facts
- Year built:2025
- Listing ID #:832838
- Added:54 day(s) ago
- Updated:September 14, 2025 at 07:35 AM
Rooms and interior
- Bedrooms:4
- Total bathrooms:3
- Full bathrooms:2
- Half bathrooms:1
- Living area:2,250 sq. ft.
Heating and cooling
- Cooling:Central Ac
- Heating:Heat Pump
Structure and exterior
- Roof:Composition
- Year built:2025
- Building area:2,250 sq. ft.
- Lot area:0.11 Acres
Schools
- High school:South Albany
- Middle school:Calapooia
- Elementary school:Oak
Utilities
- Water:City
- Sewer:City Sewer
Finances and disclosures
- Price:$521,990
- Price per sq. ft.:$232
New listings near 4694 Finch St
- Open Sun, 12 to 2pmNew
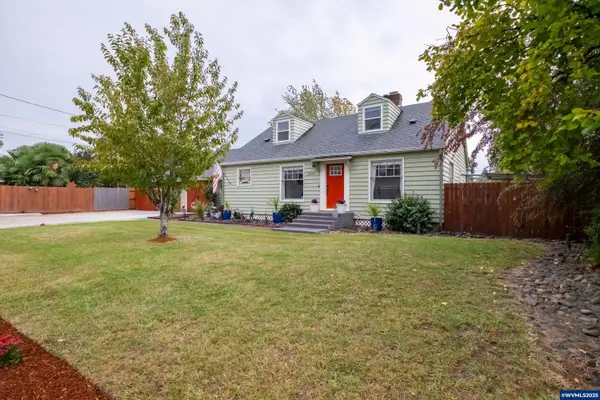 $549,000Active5 beds 2 baths2,348 sq. ft.
$549,000Active5 beds 2 baths2,348 sq. ft.3008 Geary St SE, Albany, OR 97322
MLS# 833955Listed by: CAMBERN HOMES LLC - New
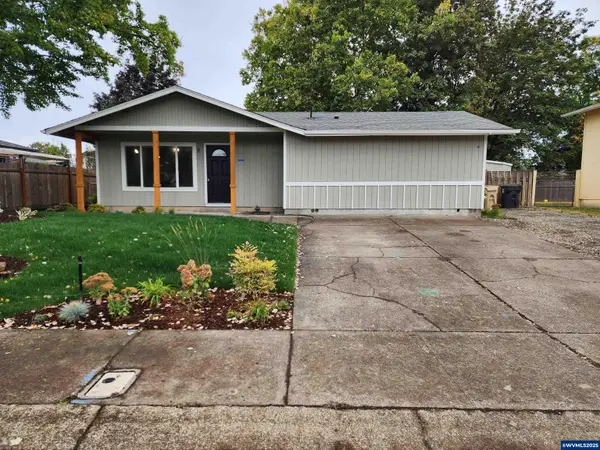 $444,999Active4 beds 2 baths1,540 sq. ft.
$444,999Active4 beds 2 baths1,540 sq. ft.2419 Ermine St SE, Albany, OR 97322
MLS# 834173Listed by: HOMESMART REALTY GROUP - KEIZER - Open Sat, 12 to 2pmNew
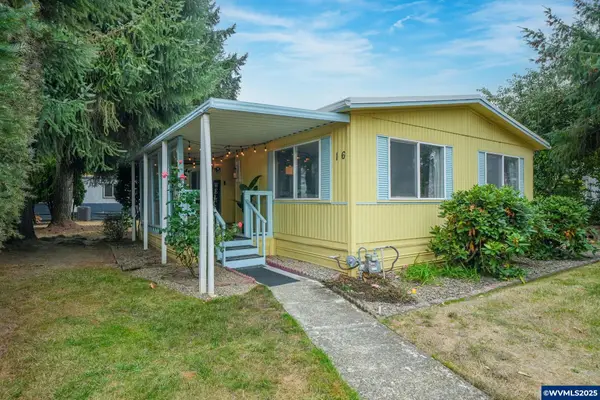 $64,900Active2 beds 2 baths1,056 sq. ft.
$64,900Active2 beds 2 baths1,056 sq. ft.5050 SE Columbus St, Albany, OR 97322
MLS# 834427Listed by: UNITED REAL ESTATE PROPERTIES - New
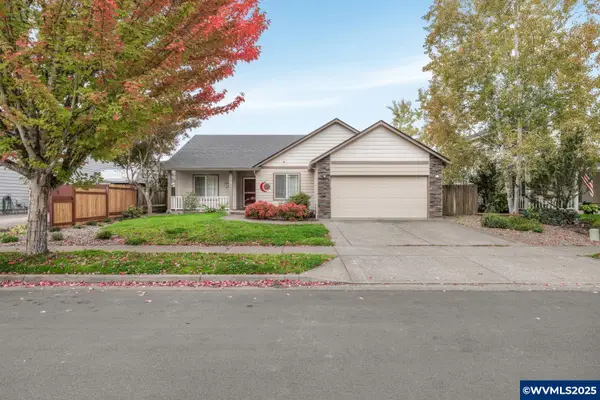 $460,000Active4 beds 2 baths1,765 sq. ft.
$460,000Active4 beds 2 baths1,765 sq. ft.1930 Salmon Run St SW, Albany, OR 97321
MLS# 834429Listed by: KELLER WILLIAMS PORTLAND CENTRAL - New
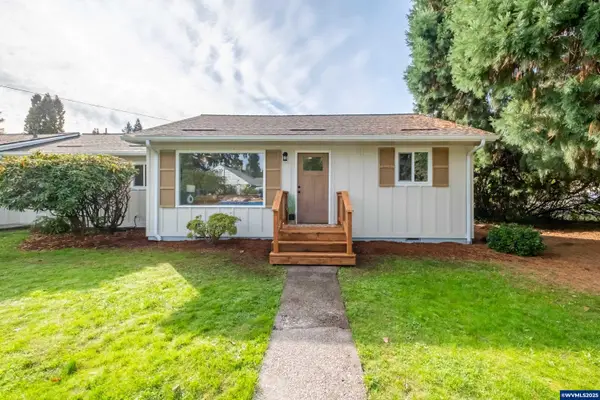 $485,000Active4 beds 2 baths1,856 sq. ft.
$485,000Active4 beds 2 baths1,856 sq. ft.1840 SW 14th Av, Albany, OR 97321
MLS# 834242Listed by: PREMIERE PROPERTY GROUP, LLC ALBANY - New
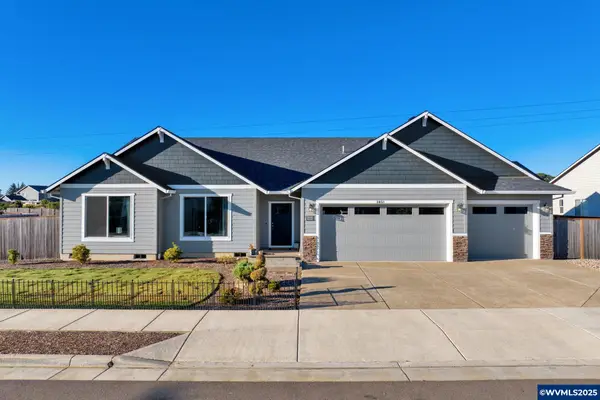 $600,000Active3 beds 2 baths2,038 sq. ft.
$600,000Active3 beds 2 baths2,038 sq. ft.3051 Mosey Av NE, Albany, OR 97321
MLS# 834423Listed by: JMG JASON MITCHELL GROUP-LEBANON - New
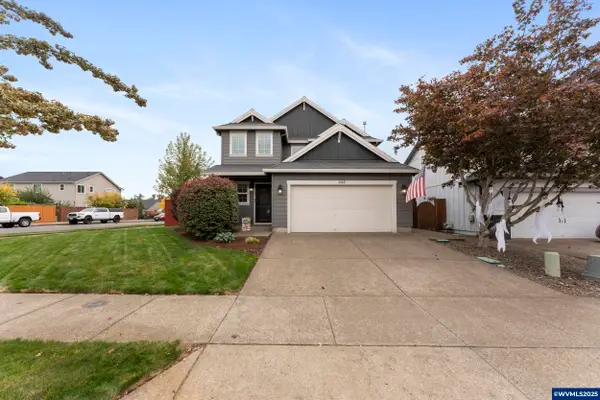 $439,900Active3 beds 3 baths1,657 sq. ft.
$439,900Active3 beds 3 baths1,657 sq. ft.448 Churchill Downs St SE, Albany, OR 97322
MLS# 834337Listed by: EXP REALTY, LLC 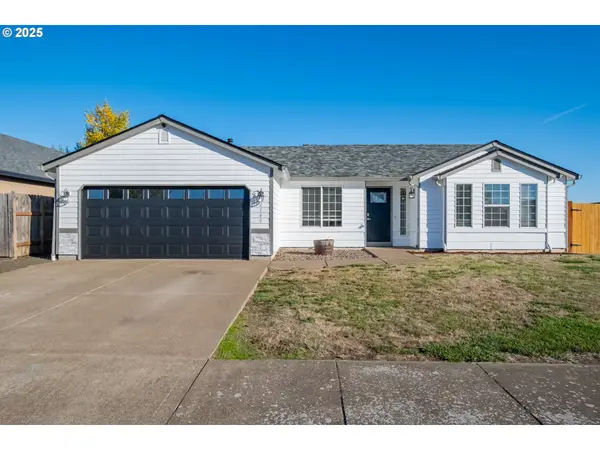 $399,999Pending3 beds 2 baths1,440 sq. ft.
$399,999Pending3 beds 2 baths1,440 sq. ft.2749 Bridlewood Loop, Albany, OR 97322
MLS# 229002852Listed by: EXP REALTY LLC- New
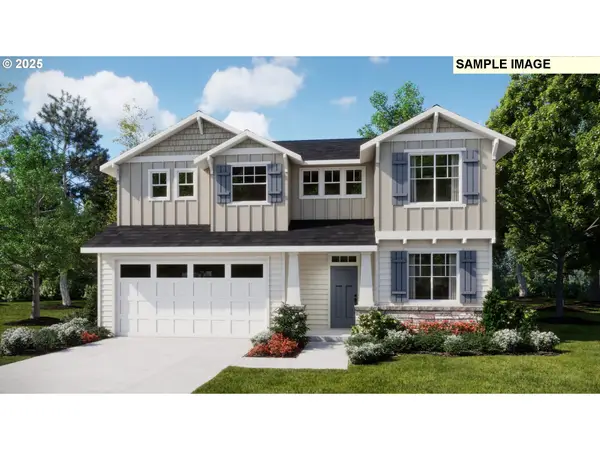 $534,400Active5 beds 3 baths2,268 sq. ft.
$534,400Active5 beds 3 baths2,268 sq. ft.1599 Logan Pkwy Se, Albany, OR 97322
MLS# 451327184Listed by: LENNAR SALES CORP - New
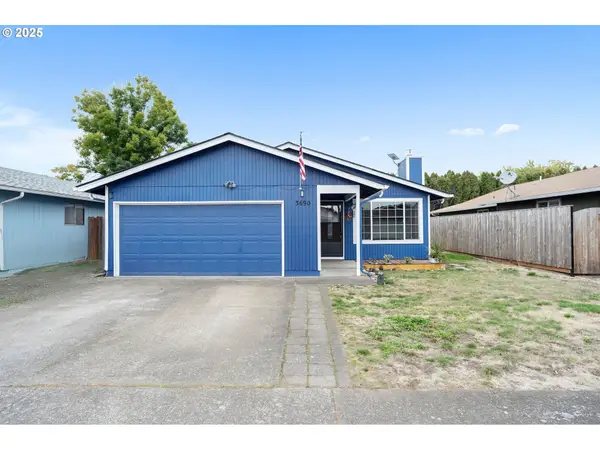 $360,000Active3 beds 2 baths1,260 sq. ft.
$360,000Active3 beds 2 baths1,260 sq. ft.3690 Tudor Way Se, Albany, OR 97322
MLS# 502067280Listed by: 24/7 PROPERTIES
