13 Franquette, Amity, OR 97101
Local realty services provided by:Better Homes and Gardens Real Estate Equinox
13 Franquette,Amity, OR 97101
$2,450,000
- 4 Beds
- 4 Baths
- 4,173 sq. ft.
- Single family
- Active
Listed by: jennifer nash
Office: cascade hasson sotheby's international realty
MLS#:670205214
Source:PORTLAND
Price summary
- Price:$2,450,000
- Price per sq. ft.:$587.11
About this home
Nestled in the prestigious Eola-Amity Hills AVA of the Willamette Valley, this beautiful estate offers an unparalleled blend of contemporary sophistication and timeless wine country charm. Presented by award-winning builder Elite Development Northwest, a multi-year “Best of Show” in the NW Natural Street of Dreams and designed in collaboration with acclaimed architect Troy Fowler and Curated Design.Offering two proposed build plans to choose from, each offering a single-level layout with 14-foot ceilings, expansive view windows, and a carefully curated palette of high-end finishes. These residences are crafted to capture the essence of refined rural elegance, where indoor and outdoor living blend seamlessly. Choose from two meticulously designed build plans or bring your vision to life with a custom plan. Set on 5 expansive, usable acres, each estate site is perfectly positioned to take in sweeping vineyard, valley, and mountain views. The land features rich, well-drained Gelderman-Jory and Saum-Parrett complex soils, ideal for establishing your very own personal vineyard. Five premium lots are available, starting at $575,000 each, and are ready to build with well, septic, and power. Surrounded by iconic vineyards and rolling hills, this is more than a home, it’s a lifestyle. A rare opportunity to own a piece of Oregon’s wine country heritage in a home that exudes elegance and sophistication.
Contact an agent
Home facts
- Year built:2025
- Listing ID #:670205214
- Added:311 day(s) ago
- Updated:February 10, 2026 at 12:19 PM
Rooms and interior
- Bedrooms:4
- Total bathrooms:4
- Full bathrooms:4
- Living area:4,173 sq. ft.
Heating and cooling
- Cooling:Central Air
- Heating:Forced Air 90+
Structure and exterior
- Roof:Composition, Metal
- Year built:2025
- Building area:4,173 sq. ft.
- Lot area:5 Acres
Schools
- High school:Amity
- Middle school:Amity
- Elementary school:Amity
Utilities
- Water:Private, Well
- Sewer:Standard Septic
Finances and disclosures
- Price:$2,450,000
- Price per sq. ft.:$587.11
- Tax amount:$301 (2024)
New listings near 13 Franquette
- New
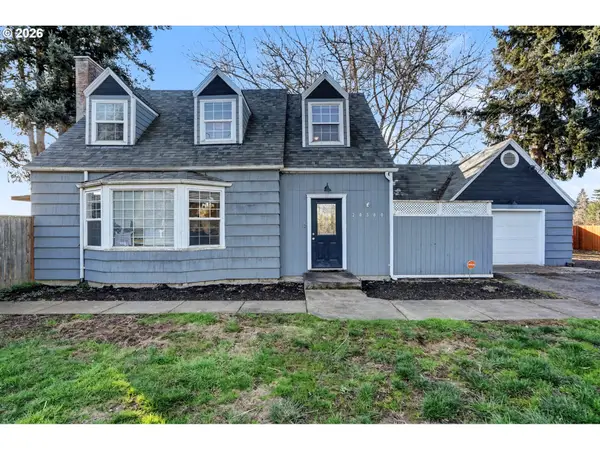 $450,000Active3 beds 2 baths2,286 sq. ft.
$450,000Active3 beds 2 baths2,286 sq. ft.20560 S Hwy 99w, Amity, OR 97101
MLS# 391403643Listed by: EXP REALTY, LLC - New
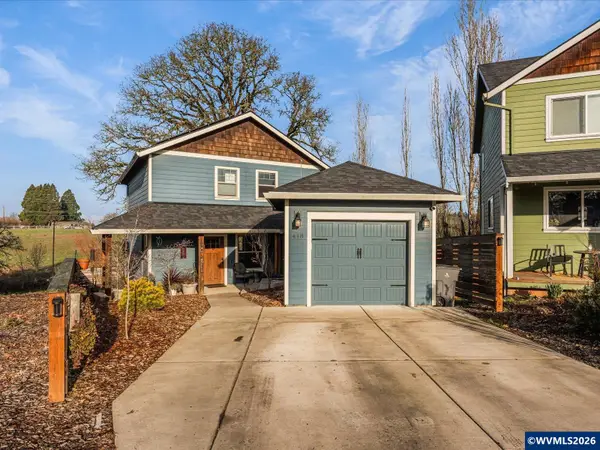 $415,000Active3 beds 3 baths1,508 sq. ft.
$415,000Active3 beds 3 baths1,508 sq. ft.418 Sunset Ct, Amity, OR 97101
MLS# 837365Listed by: ALLEGIANT REALTY GROUP - New
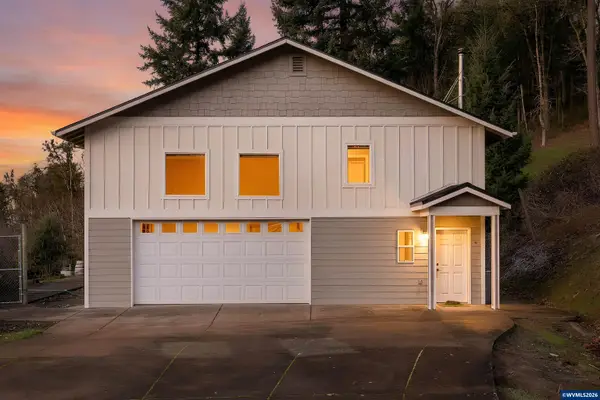 $779,000Active3 beds 2 baths2,916 sq. ft.
$779,000Active3 beds 2 baths2,916 sq. ft.9275 SE Terrace View Ct, Amity, OR 97101
MLS# 837254Listed by: MORE REALTY  $457,500Active3 beds 2 baths1,907 sq. ft.
$457,500Active3 beds 2 baths1,907 sq. ft.1203 Oak St, Amity, OR 97101
MLS# 664723021Listed by: STONE RIDGE REAL ESTATE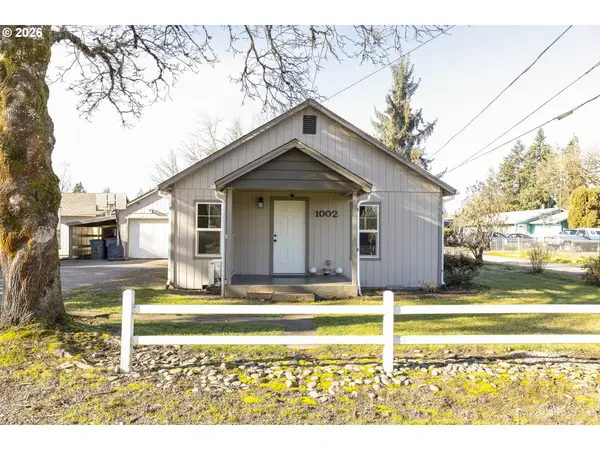 $385,000Pending2 beds 1 baths1,093 sq. ft.
$385,000Pending2 beds 1 baths1,093 sq. ft.1002 Goucher St, Amity, OR 97101
MLS# 446113260Listed by: COLDWELL BANKER PROFESSIONAL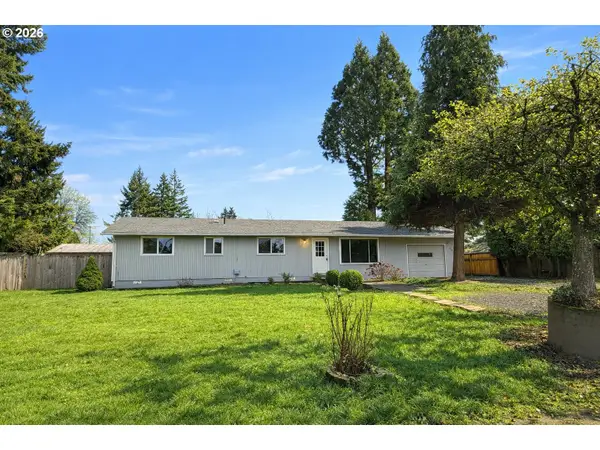 $450,000Active4 beds 2 baths1,608 sq. ft.
$450,000Active4 beds 2 baths1,608 sq. ft.200 Roth St, Amity, OR 97101
MLS# 584542206Listed by: STONE RIDGE REAL ESTATE $448,000Active3 beds 2 baths1,315 sq. ft.
$448,000Active3 beds 2 baths1,315 sq. ft.500 Merlot St, Amity, OR 97101
MLS# 836248Listed by: STONE RIDGE REAL ESTATE $999,900Active4 beds 3 baths2,650 sq. ft.
$999,900Active4 beds 3 baths2,650 sq. ft.16575 SE Woodland Heights Rd, Amity, OR 97101
MLS# 197195115Listed by: KELLER WILLIAMS PREMIER PARTNERS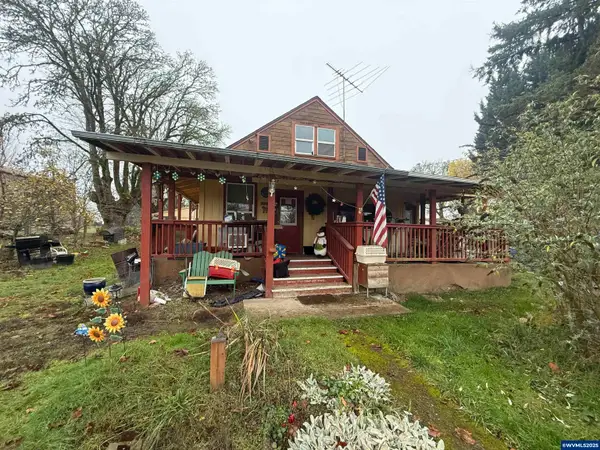 $360,000Active4 beds 2 baths1,488 sq. ft.
$360,000Active4 beds 2 baths1,488 sq. ft.9045 DeJong Rd, Amity, OR 97101
MLS# 835791Listed by: EXP REALTY, LLC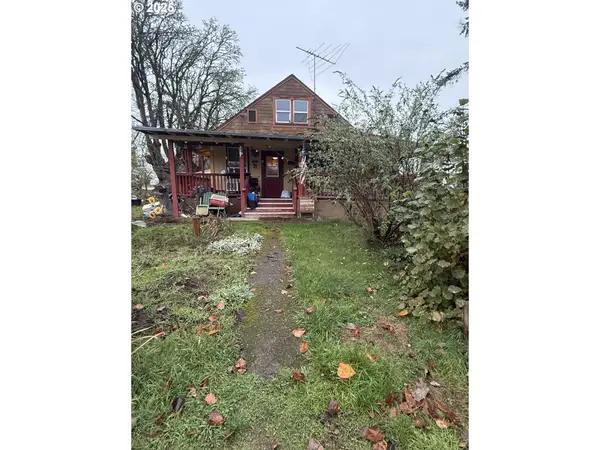 $360,000Active4 beds 2 baths1,488 sq. ft.
$360,000Active4 beds 2 baths1,488 sq. ft.9045 De Jong Rd, Amity, OR 97101
MLS# 198254428Listed by: EXP REALTY, LLC

