Local realty services provided by:Better Homes and Gardens Real Estate Realty Partners
8580 SE Hillview Dr,Amity, OR 97101
$1,275,000
- 3 Beds
- 4 Baths
- 3,080 sq. ft.
- Single family
- Active
Listed by: kelly hagglund, jessica klus
Office: the kelly group real estate
MLS#:739538471
Source:PORTLAND
Price summary
- Price:$1,275,000
- Price per sq. ft.:$413.96
About this home
Discover a furnished Vineyard Retreat with Views! Perched above the quiet hills of Amity, this one-of-a-kind estate is more than just a home, it’s a destination. Designed for those who dream of a slower, richer, creative lifestyle, this Mediterranean-inspired retreat offers panoramic views, sunset evenings by the pool, and the chance to craft your own wine right from your own backyard, wine making equipment included. Set on 4.85 scenic acres and zoned AF-10, the estate welcomes you with fresh new siding and paint in March 2025, multiple garage bays (or flexible creative spaces), a sparkling in-ground pool, and a charming gazebo with wood-burning fireplace and pizza oven, perfect for alfresco evenings with friends and family. Every room is filled with light, opening onto covered terraces and balconies that invite you to slow down, take in the hillsides, and enjoy the serenity that only country living can offer. Inside, the spacious layout allows for both elegant entertaining and comfortable daily life. The open kitchen includes a new refrigerator and dishwasher and flows easily into formal and casual living and dining areas. The primary suite feels like a luxury hotel getaway, complete with a private balcony, jetted tub, walk-in shower, and walk-in closet space. Downstairs, guests (or multigenerational living) are thoughtfully accommodated with auxiliary bedrooms and a large living room featuring a wet bar. And the dedicated wine studio? It’s already inspiring its next vintner. The vineyard and cherry orchard are ready for your vision, whether that’s producing your own label, planting new varietals, or simply enjoying the rustic charm they bring to your backyard. If you’ve been craving more space, more sky, and more purpose and the most amazing sunsets, this property is your invitation to dream bigger. Located just outside of McMinnville and Linfield University, it offers a true retreat from the bustle, with flexible living spaces, a legacy feel and room to grow.
Contact an agent
Home facts
- Year built:1995
- Listing ID #:739538471
- Added:321 day(s) ago
- Updated:February 10, 2026 at 09:21 PM
Rooms and interior
- Bedrooms:3
- Total bathrooms:4
- Full bathrooms:3
- Half bathrooms:1
- Living area:3,080 sq. ft.
Heating and cooling
- Cooling:Central Air
- Heating:Forced Air, Heat Pump
Structure and exterior
- Roof:Tile
- Year built:1995
- Building area:3,080 sq. ft.
- Lot area:4.85 Acres
Schools
- High school:McMinnville
- Middle school:Patton
- Elementary school:Buel
Utilities
- Water:Well
- Sewer:Septic Tank
Finances and disclosures
- Price:$1,275,000
- Price per sq. ft.:$413.96
- Tax amount:$8,190 (2025)
New listings near 8580 SE Hillview Dr
- New
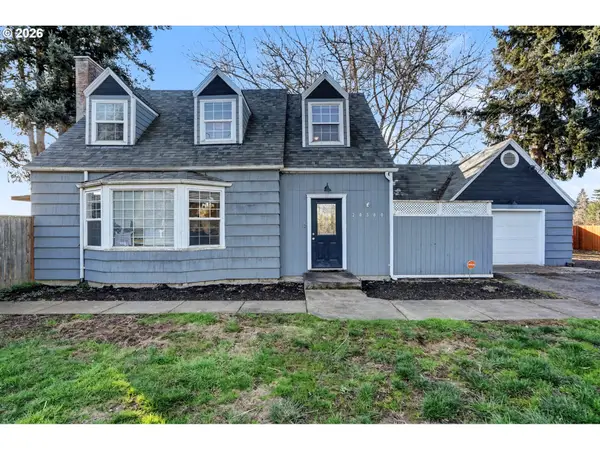 $450,000Active3 beds 2 baths2,286 sq. ft.
$450,000Active3 beds 2 baths2,286 sq. ft.20560 S Hwy 99w, Amity, OR 97101
MLS# 391403643Listed by: EXP REALTY, LLC - New
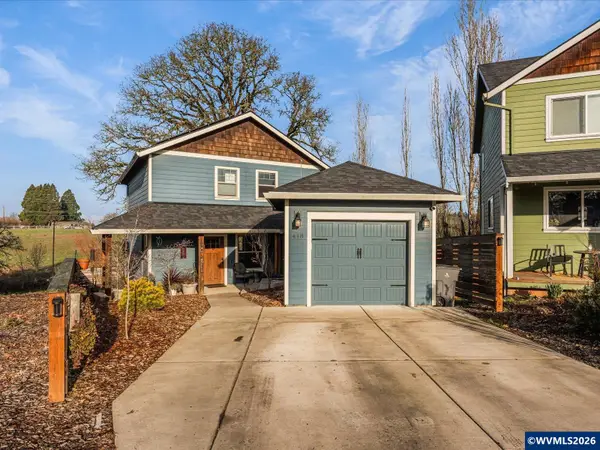 $415,000Active3 beds 3 baths1,508 sq. ft.
$415,000Active3 beds 3 baths1,508 sq. ft.418 Sunset Ct, Amity, OR 97101
MLS# 837365Listed by: ALLEGIANT REALTY GROUP - New
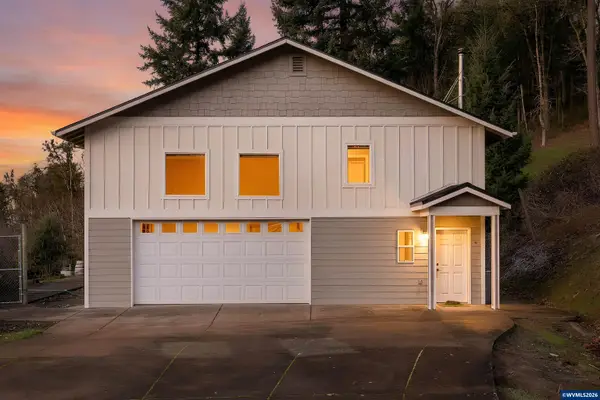 $779,000Active3 beds 2 baths2,916 sq. ft.
$779,000Active3 beds 2 baths2,916 sq. ft.9275 SE Terrace View Ct, Amity, OR 97101
MLS# 837254Listed by: MORE REALTY - New
 $457,500Active3 beds 2 baths1,907 sq. ft.
$457,500Active3 beds 2 baths1,907 sq. ft.1203 Oak St, Amity, OR 97101
MLS# 664723021Listed by: STONE RIDGE REAL ESTATE 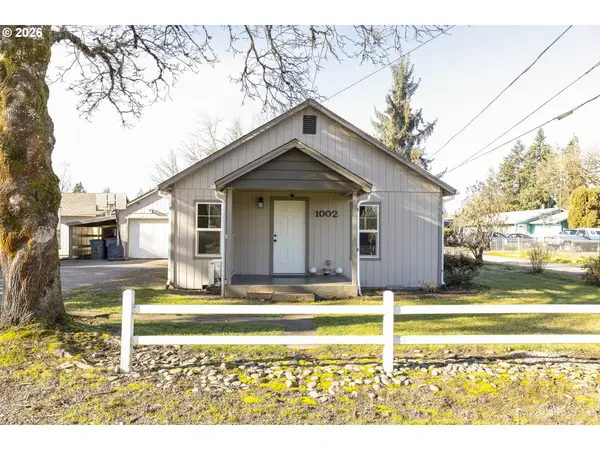 $385,000Pending2 beds 1 baths1,093 sq. ft.
$385,000Pending2 beds 1 baths1,093 sq. ft.1002 Goucher St, Amity, OR 97101
MLS# 446113260Listed by: COLDWELL BANKER PROFESSIONAL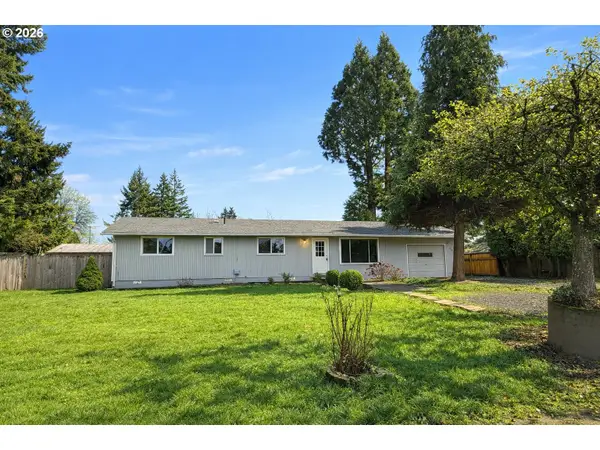 $450,000Active4 beds 2 baths1,608 sq. ft.
$450,000Active4 beds 2 baths1,608 sq. ft.200 Roth St, Amity, OR 97101
MLS# 584542206Listed by: STONE RIDGE REAL ESTATE $448,000Active3 beds 2 baths1,315 sq. ft.
$448,000Active3 beds 2 baths1,315 sq. ft.500 Merlot St, Amity, OR 97101
MLS# 836248Listed by: STONE RIDGE REAL ESTATE $999,900Active4 beds 3 baths2,650 sq. ft.
$999,900Active4 beds 3 baths2,650 sq. ft.16575 SE Woodland Heights Rd, Amity, OR 97101
MLS# 197195115Listed by: KELLER WILLIAMS PREMIER PARTNERS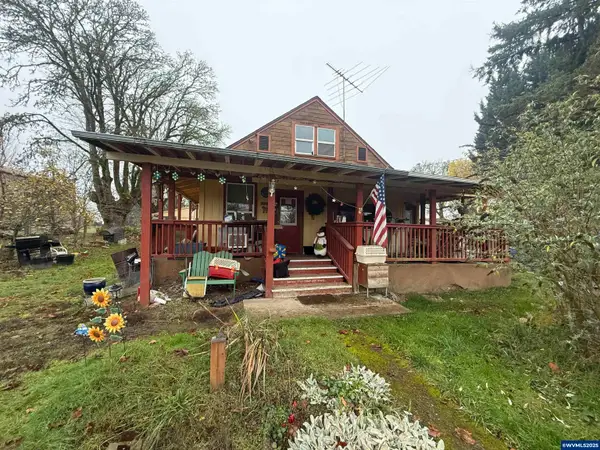 $360,000Active4 beds 2 baths1,488 sq. ft.
$360,000Active4 beds 2 baths1,488 sq. ft.9045 DeJong Rd, Amity, OR 97101
MLS# 835791Listed by: EXP REALTY, LLC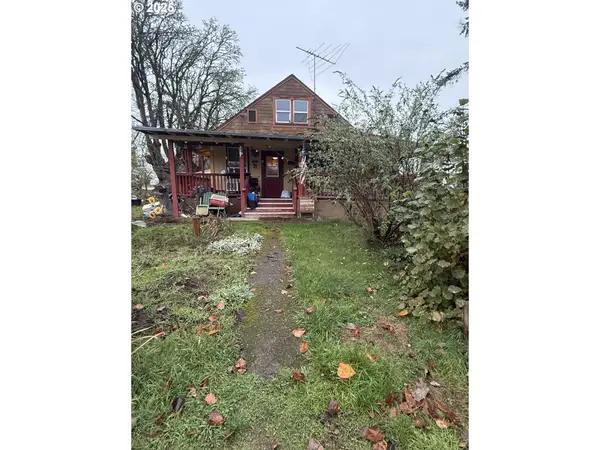 $360,000Active4 beds 2 baths1,488 sq. ft.
$360,000Active4 beds 2 baths1,488 sq. ft.9045 De Jong Rd, Amity, OR 97101
MLS# 198254428Listed by: EXP REALTY, LLC

